Soggiorni con parquet chiaro e parete attrezzata - Foto e idee per arredare
Filtra anche per:
Budget
Ordina per:Popolari oggi
1 - 20 di 8.596 foto
1 di 3

Design arredo su misura, libreria occupa intero muro, integrando le porte già esistenti. Insieme con arredo è stato progettato la luce adatta allo spazio. Una parete attrezzata per la tv con i contenitori chiusi ed aperti, realizzati in legno faggio e verniciati bianchi fatti da artigiano.
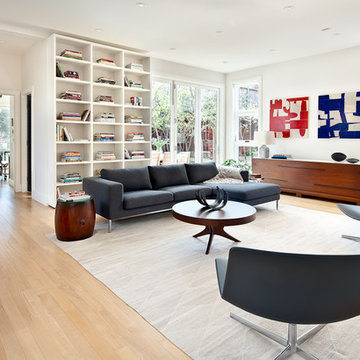
This rustic modern home was purchased by an art collector that needed plenty of white wall space to hang his collection. The furnishings were kept neutral to allow the art to pop and warm wood tones were selected to keep the house from becoming cold and sterile. Published in Modern In Denver | The Art of Living.
Daniel O'Connor Photography

The three-level Mediterranean revival home started as a 1930s summer cottage that expanded downward and upward over time. We used a clean, crisp white wall plaster with bronze hardware throughout the interiors to give the house continuity. A neutral color palette and minimalist furnishings create a sense of calm restraint. Subtle and nuanced textures and variations in tints add visual interest. The stair risers from the living room to the primary suite are hand-painted terra cotta tile in gray and off-white. We used the same tile resource in the kitchen for the island's toe kick.

Soggiorno con carta da parati prospettica e specchiata divisa da un pilastro centrale. Per esaltarne la grafica e dare ancora più profondità al soggetto abbiamo incorniciato le due pareti partendo dallo spessore del pilastro centrale ed utilizzando un coloro scuro. Color block sulla parete attrezzata e divano della stessa tinta.
Foto Simone Marulli

Boasting a modern yet warm interior design, this house features the highly desired open concept layout that seamlessly blends functionality and style, but yet has a private family room away from the main living space. The family has a unique fireplace accent wall that is a real show stopper. The spacious kitchen is a chef's delight, complete with an induction cook-top, built-in convection oven and microwave and an oversized island, and gorgeous quartz countertops. With three spacious bedrooms, including a luxurious master suite, this home offers plenty of space for family and guests. This home is truly a must-see!

The white brick and shiplap fireplace is the focal point of this space. Wrap around white oak box mantle ties in with the ceiling beams and live sawn oak floor. Sherwin Williams Drift of Mist is a soft contrast to the Pure white trim and fireplace.
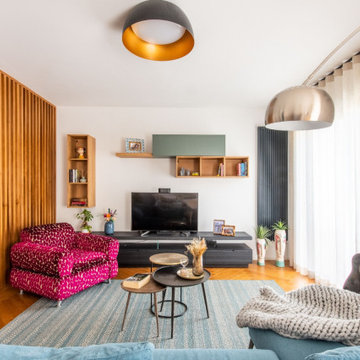
Esempio di un soggiorno bohémian di medie dimensioni e aperto con sala formale, pareti bianche, parquet chiaro, parete attrezzata e con abbinamento di divani diversi

Zona giorno open-space in stile scandinavo.
Toni naturali del legno e pareti neutre.
Una grande parete attrezzata è di sfondo alla parete frontale al divano. La zona pranzo è separata attraverso un divisorio in listelli di legno verticale da pavimento a soffitto.
La carta da parati valorizza l'ambiente del tavolo da pranzo.

Foto di un grande soggiorno country aperto con pareti beige, parquet chiaro, cornice del camino in pietra, parete attrezzata, pavimento marrone e travi a vista
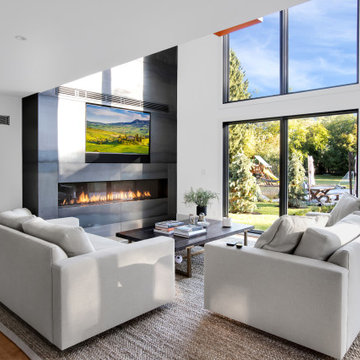
Foto di un grande soggiorno design aperto con parquet chiaro, parete attrezzata, camino lineare Ribbon e cornice del camino in metallo

The living room at our Crouch End apartment project, creating a chic, cosy space to relax and entertain. A soft powder blue adorns the walls in a room that is flooded with natural light. Brass clad shelves bring a considered attention to detail, with contemporary fixtures contrasted with a traditional sofa shape.

Ispirazione per un grande soggiorno tradizionale aperto con pareti bianche, parquet chiaro, camino classico, cornice del camino in pietra, parete attrezzata, pavimento beige e soffitto a volta
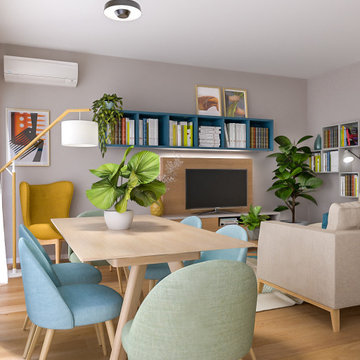
Liadesign
Immagine di un soggiorno minimal di medie dimensioni e aperto con pareti multicolore, parquet chiaro e parete attrezzata
Immagine di un soggiorno minimal di medie dimensioni e aperto con pareti multicolore, parquet chiaro e parete attrezzata

This new house is located in a quiet residential neighborhood developed in the 1920’s, that is in transition, with new larger homes replacing the original modest-sized homes. The house is designed to be harmonious with its traditional neighbors, with divided lite windows, and hip roofs. The roofline of the shingled house steps down with the sloping property, keeping the house in scale with the neighborhood. The interior of the great room is oriented around a massive double-sided chimney, and opens to the south to an outdoor stone terrace and garden. Photo by: Nat Rea Photography

Idee per un soggiorno country di medie dimensioni e chiuso con libreria, pareti beige, parquet chiaro, stufa a legna, cornice del camino in mattoni, parete attrezzata, pavimento marrone e soffitto in perlinato

Immagine di un soggiorno contemporaneo di medie dimensioni e aperto con pareti multicolore, parquet chiaro, parete attrezzata, nessun camino e pavimento bianco

Foto di un grande soggiorno country chiuso con pareti beige, parquet chiaro, camino classico, cornice del camino in pietra, parete attrezzata e pavimento marrone
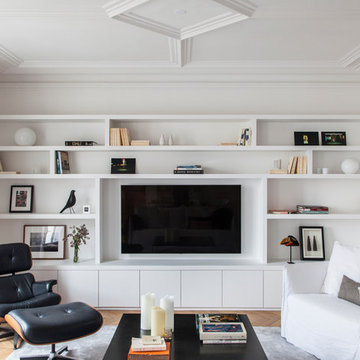
Bertrand Frompeyrine
Ispirazione per un soggiorno minimal con pareti bianche, parete attrezzata, parquet chiaro e nessun camino
Ispirazione per un soggiorno minimal con pareti bianche, parete attrezzata, parquet chiaro e nessun camino
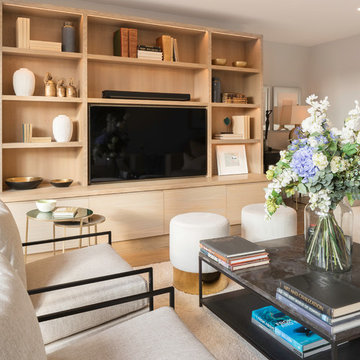
Peter Landers Photography
Immagine di un piccolo soggiorno contemporaneo chiuso con sala formale, pareti bianche, parquet chiaro, nessun camino e parete attrezzata
Immagine di un piccolo soggiorno contemporaneo chiuso con sala formale, pareti bianche, parquet chiaro, nessun camino e parete attrezzata
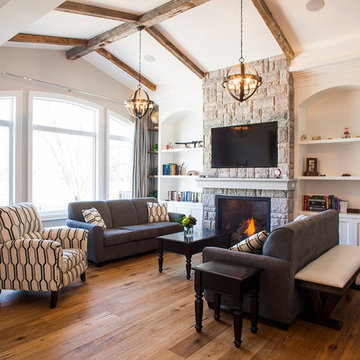
Jim Craigmyle Photography
Foto di un soggiorno tradizionale di medie dimensioni e aperto con pareti beige, parquet chiaro, camino classico, cornice del camino in pietra, parete attrezzata e pavimento marrone
Foto di un soggiorno tradizionale di medie dimensioni e aperto con pareti beige, parquet chiaro, camino classico, cornice del camino in pietra, parete attrezzata e pavimento marrone
Soggiorni con parquet chiaro e parete attrezzata - Foto e idee per arredare
1