Soggiorno
Filtra anche per:
Budget
Ordina per:Popolari oggi
121 - 140 di 8.605 foto
1 di 3

Modern Home Remodel
Idee per un grande soggiorno design stile loft con sala formale, pareti bianche, parquet chiaro, camino bifacciale, cornice del camino in pietra, parete attrezzata e pavimento marrone
Idee per un grande soggiorno design stile loft con sala formale, pareti bianche, parquet chiaro, camino bifacciale, cornice del camino in pietra, parete attrezzata e pavimento marrone
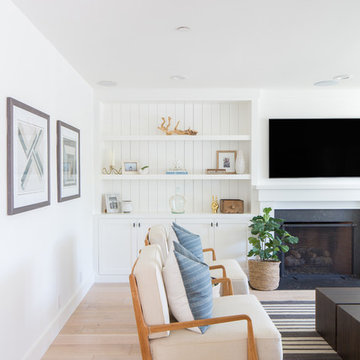
Renovations + Design by Allison Merritt Design, Photography by Ryan Garvin
Immagine di un soggiorno stile marino chiuso con pareti bianche, parquet chiaro, camino classico, cornice del camino in pietra, parete attrezzata e pavimento bianco
Immagine di un soggiorno stile marino chiuso con pareti bianche, parquet chiaro, camino classico, cornice del camino in pietra, parete attrezzata e pavimento bianco
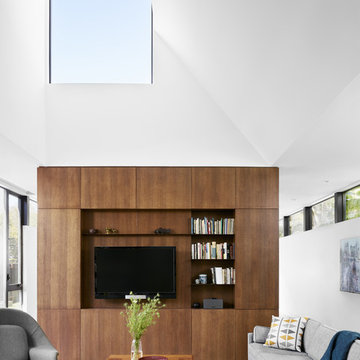
Casey Dunn
Foto di un soggiorno contemporaneo aperto con libreria, pareti bianche, parquet chiaro, nessun camino e parete attrezzata
Foto di un soggiorno contemporaneo aperto con libreria, pareti bianche, parquet chiaro, nessun camino e parete attrezzata
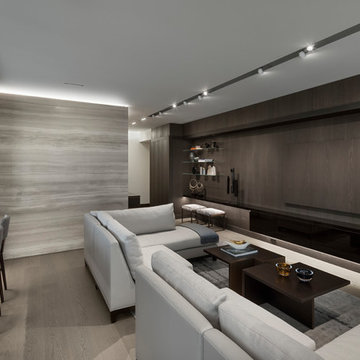
Foto di un soggiorno design di medie dimensioni e chiuso con parquet chiaro e parete attrezzata

Foto di un piccolo soggiorno chic aperto con pareti bianche, parquet chiaro, camino lineare Ribbon, cornice del camino in pietra, parete attrezzata e pavimento beige
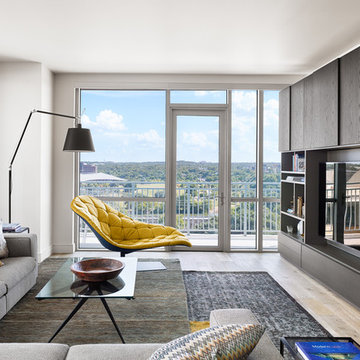
Immagine di un soggiorno minimal di medie dimensioni con parquet chiaro e parete attrezzata
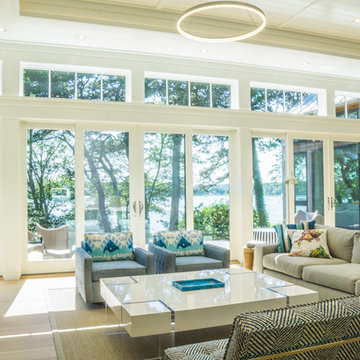
The modern living room of this home is designed to provide unencumbered views of the landscape and waterfront. A visual continuity is created through the use of granite and bluestone. The stonework of the fireplace surround matches the granite retaining walls outside the window and the bluestone hearth resembles the bluestone stairs off of the Ipe deck.
Photography by Michael Conway, Means-of-Production

The bright living room features a crisp white mid-century sofa and chairs. Photo Credits- Sigurjón Gudjónsson
Esempio di un grande soggiorno minimal aperto con libreria, pareti bianche, parquet chiaro, nessun camino, parete attrezzata e tappeto
Esempio di un grande soggiorno minimal aperto con libreria, pareti bianche, parquet chiaro, nessun camino, parete attrezzata e tappeto
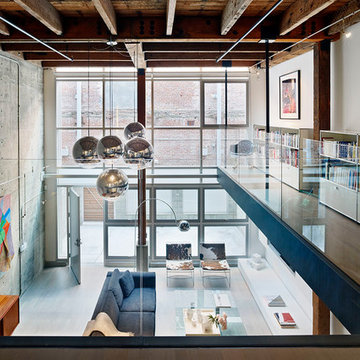
Bruce Damonte
Foto di un piccolo soggiorno industriale stile loft con libreria, pareti bianche, parquet chiaro e parete attrezzata
Foto di un piccolo soggiorno industriale stile loft con libreria, pareti bianche, parquet chiaro e parete attrezzata
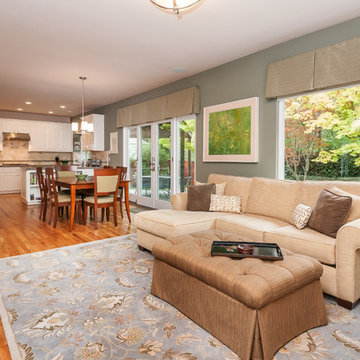
Ian Coleman
Ispirazione per un soggiorno tradizionale di medie dimensioni e aperto con pareti verdi, parquet chiaro, cornice del camino in pietra e parete attrezzata
Ispirazione per un soggiorno tradizionale di medie dimensioni e aperto con pareti verdi, parquet chiaro, cornice del camino in pietra e parete attrezzata
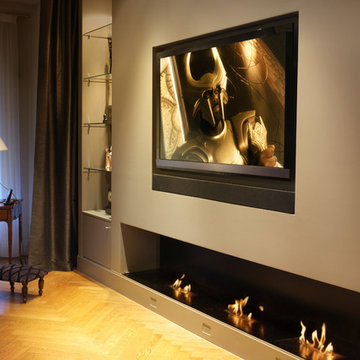
Leon’s Horizon Series soundbars are custom built to exactly match the width and finish of any TV. Each speaker features up to 3-channels to provide a high-fidelity audio solution perfect for any system.
Install by Dark Side of the Room, France
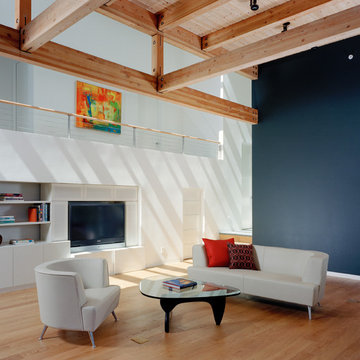
Cesar Rubio
Immagine di un soggiorno moderno di medie dimensioni e aperto con pareti blu, parete attrezzata e parquet chiaro
Immagine di un soggiorno moderno di medie dimensioni e aperto con pareti blu, parete attrezzata e parquet chiaro

Our clients desired an organic and airy look for their kitchen and living room areas. Our team began by painting the entire home a creamy white and installing all new white oak floors throughout. The former dark wood kitchen cabinets were removed to make room for the new light wood and white kitchen. The clients originally requested an "all white" kitchen, but the designer suggested bringing in light wood accents to give the kitchen some additional contrast. The wood ceiling cloud helps to anchor the space and echoes the new wood ceiling beams in the adjacent living area. To further incorporate the wood into the design, the designer framed each cabinetry wall with white oak "frames" that coordinate with the wood flooring. Woven barstools, textural throw pillows and olive trees complete the organic look. The original large fireplace stones were replaced with a linear ripple effect stone tile to add modern texture. Cozy accents and a few additional furniture pieces were added to the clients existing sectional sofa and chairs to round out the casually sophisticated space.

Painted white cabinets with marble tile, Rift White Oak accent for the countertop and mantle.
Idee per un grande soggiorno classico aperto con pareti bianche, parquet chiaro, camino classico, cornice del camino piastrellata, parete attrezzata e pavimento beige
Idee per un grande soggiorno classico aperto con pareti bianche, parquet chiaro, camino classico, cornice del camino piastrellata, parete attrezzata e pavimento beige

Our clients desired an organic and airy look for their kitchen and living room areas. Our team began by painting the entire home a creamy white and installing all new white oak floors throughout. The former dark wood kitchen cabinets were removed to make room for the new light wood and white kitchen. The clients originally requested an "all white" kitchen, but the designer suggested bringing in light wood accents to give the kitchen some additional contrast. The wood ceiling cloud helps to anchor the space and echoes the new wood ceiling beams in the adjacent living area. To further incorporate the wood into the design, the designer framed each cabinetry wall with white oak "frames" that coordinate with the wood flooring. Woven barstools, textural throw pillows and olive trees complete the organic look. The original large fireplace stones were replaced with a linear ripple effect stone tile to add modern texture. Cozy accents and a few additional furniture pieces were added to the clients existing sectional sofa and chairs to round out the casually sophisticated space.

Idee per un ampio soggiorno design aperto con pareti bianche, camino lineare Ribbon, cornice del camino piastrellata, parete attrezzata e parquet chiaro

Brad Montgomery
Idee per un grande soggiorno chic aperto con libreria, pareti grigie, parquet chiaro, camino classico, cornice del camino in metallo, parete attrezzata e pavimento beige
Idee per un grande soggiorno chic aperto con libreria, pareti grigie, parquet chiaro, camino classico, cornice del camino in metallo, parete attrezzata e pavimento beige

Idee per un soggiorno contemporaneo di medie dimensioni e aperto con sala giochi, pareti grigie, parquet chiaro, nessun camino, parete attrezzata e pavimento beige

Idee per un soggiorno minimalista aperto con libreria, pareti bianche, parquet chiaro, camino classico, cornice del camino in cemento e parete attrezzata
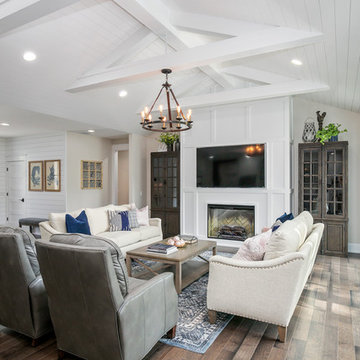
Idee per un soggiorno country aperto con pareti bianche, parquet chiaro, parete attrezzata e tappeto
7