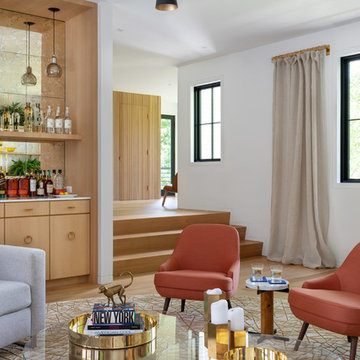Soggiorni con parquet chiaro - Foto e idee per arredare
Filtra anche per:
Budget
Ordina per:Popolari oggi
781 - 800 di 138.964 foto
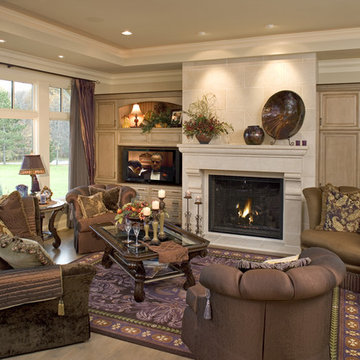
Photography: Landmark Photography
Immagine di un grande soggiorno chic aperto con camino classico, parete attrezzata, pareti beige e parquet chiaro
Immagine di un grande soggiorno chic aperto con camino classico, parete attrezzata, pareti beige e parquet chiaro
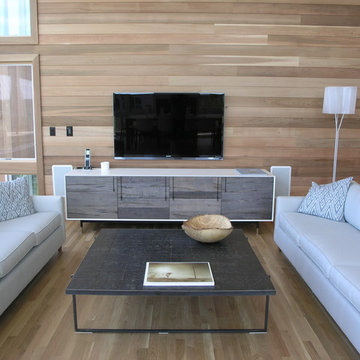
GDG Designworks completely furnished this new Fire Island beach house. We also advised on all kitchen and bathroom fixtures and finishes throughout the house.
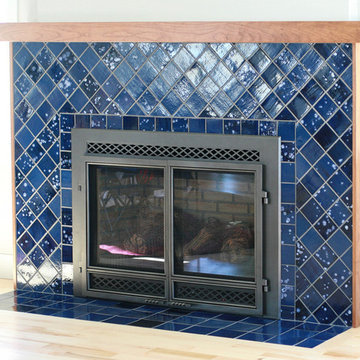
This fireplace features 4x4 tile placed on its edge to look like diamonds with 6x6 tile on the hearth. It is glazed in our Night Sky glaze, a deep blue glaze with crystals in it that give show up as light blue bursts after they are fired.
4"x4" Field Tile - 902 Night Sky, 33 Vivid Blue, 23 Sapphire Blue / Hearth 6"x6" Field Tile - 21R Cobalt
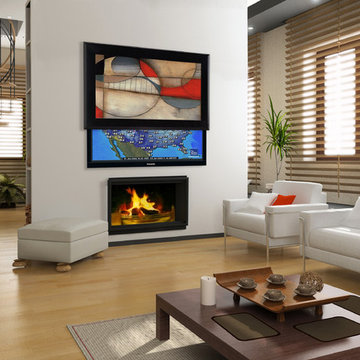
Ispirazione per un ampio soggiorno minimal aperto con pareti bianche, parquet chiaro, camino classico, cornice del camino in intonaco e TV nascosta
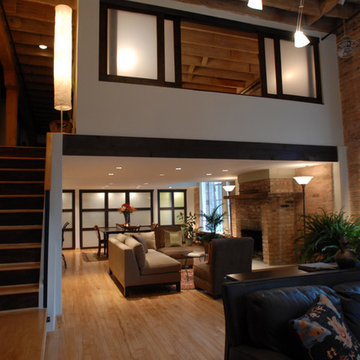
Interior design for remodel in historic loft space. Photographed by Yvette Dostatni.
Immagine di un grande soggiorno american style con pareti bianche, parquet chiaro, camino classico e cornice del camino in mattoni
Immagine di un grande soggiorno american style con pareti bianche, parquet chiaro, camino classico e cornice del camino in mattoni
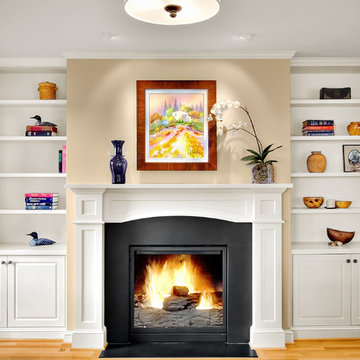
Foto di un soggiorno chic con pareti beige, parquet chiaro, camino classico, nessuna TV e tappeto
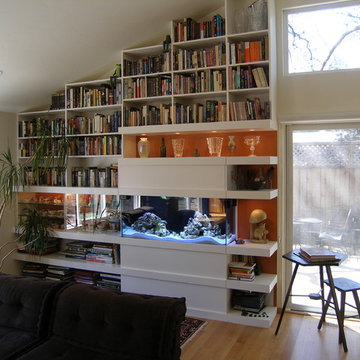
The clients wanted as much space for their books as possible. Integrating the fishtank and an overflow tank (in the cabinet below the pictured tank) and various pieces of equipment to support the tank was a challenge. The clients also wanted to display some of their china.
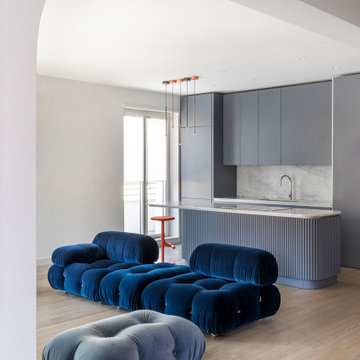
Foto Serena Eller Vainicher
Foto di un soggiorno design con parquet chiaro
Foto di un soggiorno design con parquet chiaro
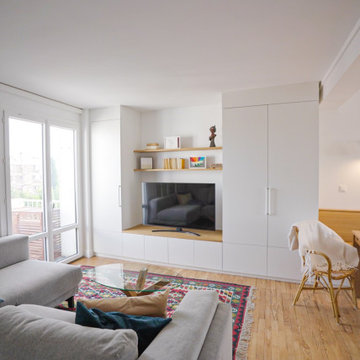
Transformer un appartement d’étudiant en un joli pied à terre toulousain pour une famille telle était la consigne donnée. Nous avons ainsi optimisé le salon en le jumelant avec la salle manger via l’ouverture du mur et le dessin d’un meuble unique unifiant ces deux espaces.
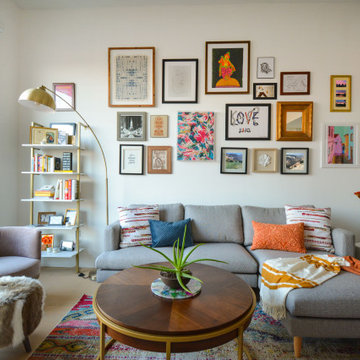
Esempio di un piccolo soggiorno contemporaneo aperto con pareti bianche, parquet chiaro, TV autoportante e pavimento marrone
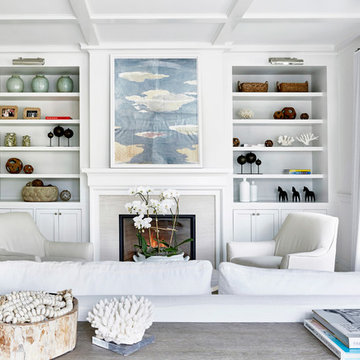
Architectural Advisement & Interior Design by Chango & Co.
Architecture by Thomas H. Heine
Photography by Jacob Snavely
See the story in Domino Magazine
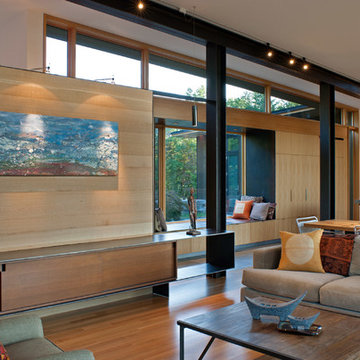
This modern lake house is located in the foothills of the Blue Ridge Mountains. The residence overlooks a mountain lake with expansive mountain views beyond. The design ties the home to its surroundings and enhances the ability to experience both home and nature together. The entry level serves as the primary living space and is situated into three groupings; the Great Room, the Guest Suite and the Master Suite. A glass connector links the Master Suite, providing privacy and the opportunity for terrace and garden areas.
Won a 2013 AIANC Design Award. Featured in the Austrian magazine, More Than Design. Featured in Carolina Home and Garden, Summer 2015.
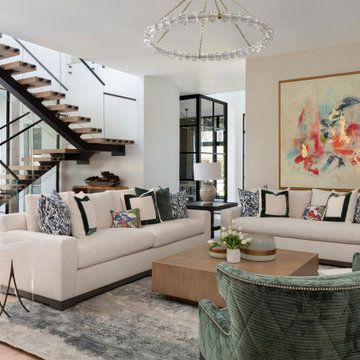
Immagine di un soggiorno chic aperto con pareti beige, parquet chiaro e pavimento beige
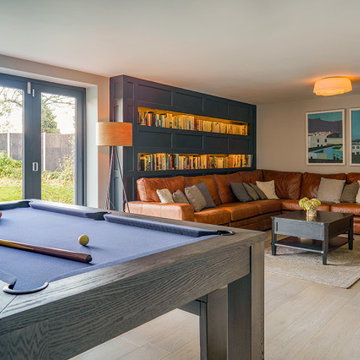
New extension project to create a TV and living space and games area with bespoke hand made hand painted cabinetry for built-in TV wall and lit bookcase with large made to measure leather corner sofa and pool table/dining table. New Scandinavian style corner woodburner. Bifolds leading out to new patio with outside seating and fire pit. All cabinetry in Farrow and Ball Railings and walls in Little Greene French Grey Mid.
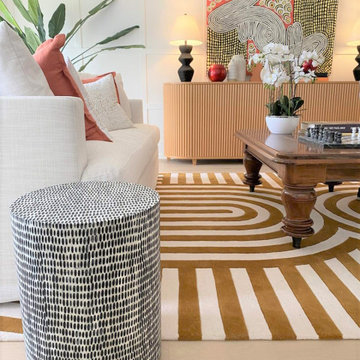
Idee per un piccolo soggiorno aperto con pareti bianche, parquet chiaro, nessuna TV, pavimento marrone e pannellatura
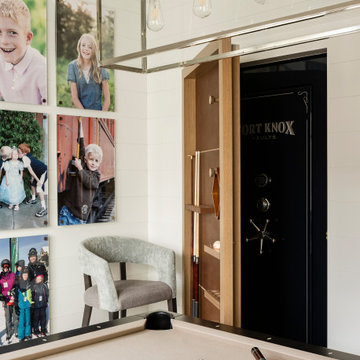
Foto di un grande soggiorno country aperto con sala giochi, pareti bianche, parquet chiaro, TV a parete e pavimento beige

This couple purchased a second home as a respite from city living. Living primarily in downtown Chicago the couple desired a place to connect with nature. The home is located on 80 acres and is situated far back on a wooded lot with a pond, pool and a detached rec room. The home includes four bedrooms and one bunkroom along with five full baths.
The home was stripped down to the studs, a total gut. Linc modified the exterior and created a modern look by removing the balconies on the exterior, removing the roof overhang, adding vertical siding and painting the structure black. The garage was converted into a detached rec room and a new pool was added complete with outdoor shower, concrete pavers, ipe wood wall and a limestone surround.
Living Room Details:
Two-story space open to the kitchen features a cultured cut stone fireplace and wood niche. The niche exposes the existing stone prior to the renovation.
-Large picture windows
-Sofa, Interior Define
-Poof, Luminaire
-Artwork, Linc Thelen (Oil on Canvas)
-Sconces, Lighting NY
-Coffe table, Restoration Hardware
-Rug, Crate and Barrel
-Floor lamp, Restoration Hardware
-Storage beneath the painting, custom by Linc in his shop.
-Side table, Mater
-Lamp, Gantri
-White shiplap ceiling with white oak beams
-Flooring is rough wide plank white oak and distressed
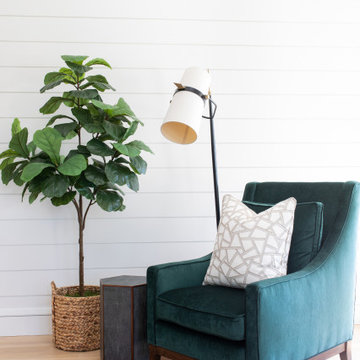
A full, custom remodel turned a once-dated great room into a spacious modern farmhouse with crisp black and white contrast, warm accents, custom black fireplace and plenty of space to entertain.
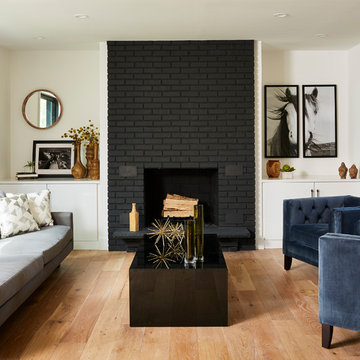
Alyssa Lee Photography
Foto di un soggiorno contemporaneo con sala formale, pareti bianche, parquet chiaro, camino classico, cornice del camino in mattoni e nessuna TV
Foto di un soggiorno contemporaneo con sala formale, pareti bianche, parquet chiaro, camino classico, cornice del camino in mattoni e nessuna TV
Soggiorni con parquet chiaro - Foto e idee per arredare
40
