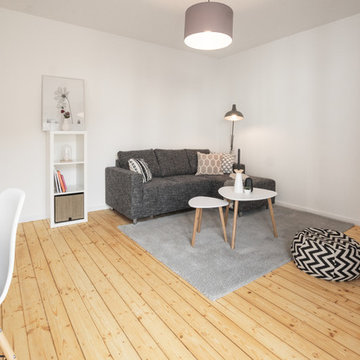Soggiorni con parquet chiaro - Foto e idee per arredare
Filtra anche per:
Budget
Ordina per:Popolari oggi
241 - 260 di 138.948 foto
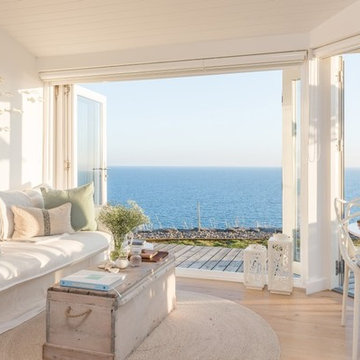
Unique Home Stays
Idee per un piccolo soggiorno costiero aperto con pareti bianche, parquet chiaro, camino classico, cornice del camino in metallo, TV a parete e pavimento beige
Idee per un piccolo soggiorno costiero aperto con pareti bianche, parquet chiaro, camino classico, cornice del camino in metallo, TV a parete e pavimento beige
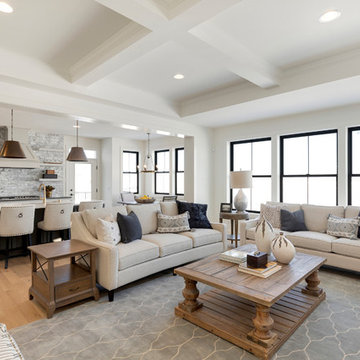
Spacecrafting
Foto di un soggiorno classico aperto con parquet chiaro, pareti bianche e pavimento beige
Foto di un soggiorno classico aperto con parquet chiaro, pareti bianche e pavimento beige
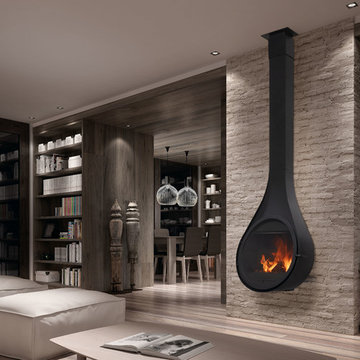
Is this the prettiest fire you have ever seen? We think so, and so do thousands of customers worldwide as the Rocal Drop is the number 1 worldwide bestselling model.

2019--Brand new construction of a 2,500 square foot house with 4 bedrooms and 3-1/2 baths located in Menlo Park, Ca. This home was designed by Arch Studio, Inc., David Eichler Photography

Roehner Ryan
Idee per un grande soggiorno country stile loft con sala giochi, pareti bianche, parquet chiaro, camino classico, cornice del camino in mattoni, TV a parete e pavimento beige
Idee per un grande soggiorno country stile loft con sala giochi, pareti bianche, parquet chiaro, camino classico, cornice del camino in mattoni, TV a parete e pavimento beige
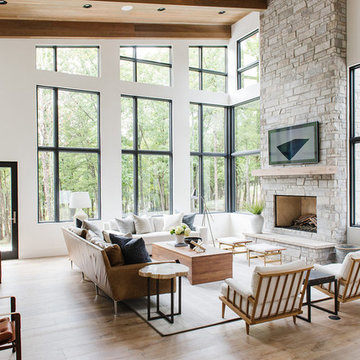
Immagine di un grande soggiorno country aperto con pareti bianche, parquet chiaro, camino classico, cornice del camino in pietra e TV nascosta

This project is the rebuild of a classic Craftsman bungalow that had been destroyed in a fire. Throughout the design process we balanced the creation of a house that would feel like a true home, to replace the one that had been lost, while managing a budget with challenges from the insurance company, and navigating through a complex approval process.
Photography by Phil Bond and Artisan Home Builders.
Tiles by Motawai Tileworks.
https://saikleyarchitects.com/portfolio/craftsman-rebuild/
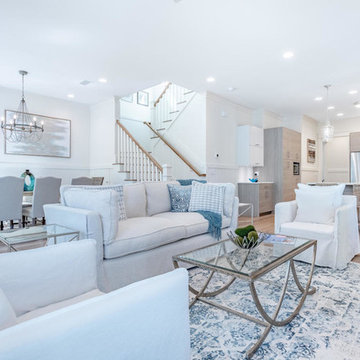
Immagine di un soggiorno costiero di medie dimensioni e aperto con sala formale, pareti bianche, parquet chiaro, nessun camino, TV a parete e pavimento beige

Living room with custom built fireplace and cabinetry and large picture windows facing the backyard. Photo by Scott Hargis.
Idee per un grande soggiorno contemporaneo aperto con pareti bianche, parquet chiaro, cornice del camino in intonaco, TV a parete, camino bifacciale e pavimento marrone
Idee per un grande soggiorno contemporaneo aperto con pareti bianche, parquet chiaro, cornice del camino in intonaco, TV a parete, camino bifacciale e pavimento marrone

Clean line, light paint and beautiful fireplace make this room inviting and cozy.
Foto di un soggiorno classico di medie dimensioni e chiuso con pareti grigie, parquet chiaro, camino classico, TV a parete e pavimento beige
Foto di un soggiorno classico di medie dimensioni e chiuso con pareti grigie, parquet chiaro, camino classico, TV a parete e pavimento beige
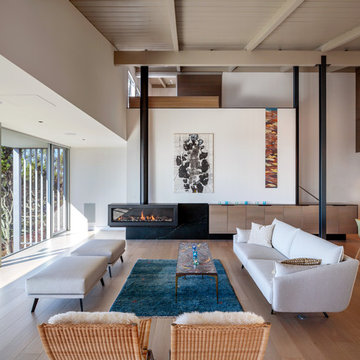
Cecily Young, AIA; Moore Ruble Yudell Architects
Photos courtesy of Colins Lozada, with MRY Architects
Idee per un grande soggiorno minimalista aperto con pareti bianche, parquet chiaro, sala formale, camino sospeso e nessuna TV
Idee per un grande soggiorno minimalista aperto con pareti bianche, parquet chiaro, sala formale, camino sospeso e nessuna TV
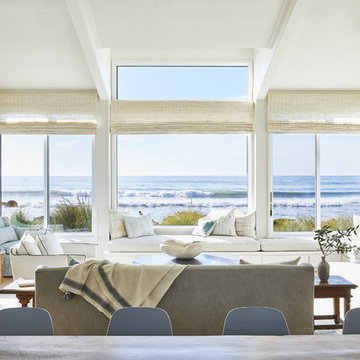
Foto di un soggiorno stile marino con pareti bianche, parquet chiaro, camino classico, cornice del camino piastrellata e pavimento beige
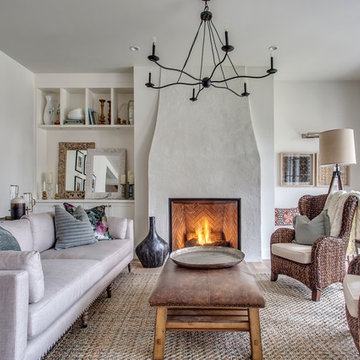
The coziest of family rooms, featuring a beautiful stucco finish fireplace.
Idee per un soggiorno di medie dimensioni con parquet chiaro, pareti bianche, camino classico e pavimento beige
Idee per un soggiorno di medie dimensioni con parquet chiaro, pareti bianche, camino classico e pavimento beige

photo credit Matthew Niemann
Idee per un grande soggiorno moderno aperto con pareti bianche, libreria, parquet chiaro, pavimento beige e tappeto
Idee per un grande soggiorno moderno aperto con pareti bianche, libreria, parquet chiaro, pavimento beige e tappeto
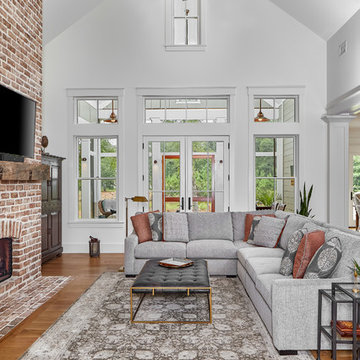
Tom Jenkins Photography
Fireplace: Fireside Hearth & Stone
Floors: Olde Savannah Hardwood Flooring
Paint color: Sherwin Williams 7008 (Alabaster)
Foto di un grande soggiorno stile marinaro aperto con pareti bianche, parquet chiaro, cornice del camino in mattoni, TV a parete, pavimento marrone e camino classico
Foto di un grande soggiorno stile marinaro aperto con pareti bianche, parquet chiaro, cornice del camino in mattoni, TV a parete, pavimento marrone e camino classico

located just off the kitchen and front entry, the new den is the ideal space for watching television and gathering, with contemporary furniture and modern decor that updates the existing traditional white wood paneling
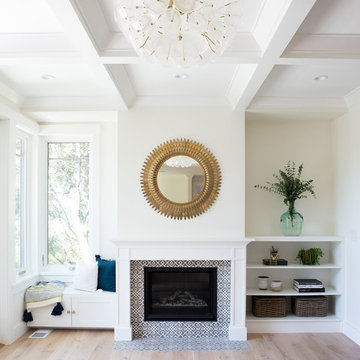
Living Room with coffered ceiling accented by a brass light fixture. Photo by Megan Caudill
Immagine di un soggiorno tradizionale chiuso con sala formale, pareti bianche, parquet chiaro, camino classico, cornice del camino piastrellata e nessuna TV
Immagine di un soggiorno tradizionale chiuso con sala formale, pareti bianche, parquet chiaro, camino classico, cornice del camino piastrellata e nessuna TV

Klopf Architecture and Outer space Landscape Architects designed a new warm, modern, open, indoor-outdoor home in Los Altos, California. Inspired by mid-century modern homes but looking for something completely new and custom, the owners, a couple with two children, bought an older ranch style home with the intention of replacing it.
Created on a grid, the house is designed to be at rest with differentiated spaces for activities; living, playing, cooking, dining and a piano space. The low-sloping gable roof over the great room brings a grand feeling to the space. The clerestory windows at the high sloping roof make the grand space light and airy.
Upon entering the house, an open atrium entry in the middle of the house provides light and nature to the great room. The Heath tile wall at the back of the atrium blocks direct view of the rear yard from the entry door for privacy.
The bedrooms, bathrooms, play room and the sitting room are under flat wing-like roofs that balance on either side of the low sloping gable roof of the main space. Large sliding glass panels and pocketing glass doors foster openness to the front and back yards. In the front there is a fenced-in play space connected to the play room, creating an indoor-outdoor play space that could change in use over the years. The play room can also be closed off from the great room with a large pocketing door. In the rear, everything opens up to a deck overlooking a pool where the family can come together outdoors.
Wood siding travels from exterior to interior, accentuating the indoor-outdoor nature of the house. Where the exterior siding doesn’t come inside, a palette of white oak floors, white walls, walnut cabinetry, and dark window frames ties all the spaces together to create a uniform feeling and flow throughout the house. The custom cabinetry matches the minimal joinery of the rest of the house, a trim-less, minimal appearance. Wood siding was mitered in the corners, including where siding meets the interior drywall. Wall materials were held up off the floor with a minimal reveal. This tight detailing gives a sense of cleanliness to the house.
The garage door of the house is completely flush and of the same material as the garage wall, de-emphasizing the garage door and making the street presentation of the house kinder to the neighborhood.
The house is akin to a custom, modern-day Eichler home in many ways. Inspired by mid-century modern homes with today’s materials, approaches, standards, and technologies. The goals were to create an indoor-outdoor home that was energy-efficient, light and flexible for young children to grow. This 3,000 square foot, 3 bedroom, 2.5 bathroom new house is located in Los Altos in the heart of the Silicon Valley.
Klopf Architecture Project Team: John Klopf, AIA, and Chuang-Ming Liu
Landscape Architect: Outer space Landscape Architects
Structural Engineer: ZFA Structural Engineers
Staging: Da Lusso Design
Photography ©2018 Mariko Reed
Location: Los Altos, CA
Year completed: 2017
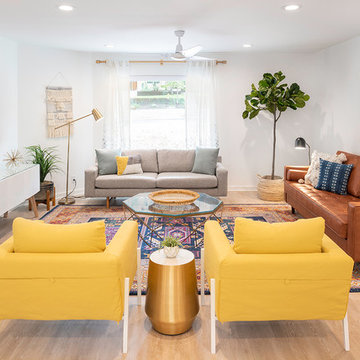
Idee per un soggiorno moderno chiuso e di medie dimensioni con pareti bianche, parquet chiaro, TV a parete, pavimento beige e nessun camino
Soggiorni con parquet chiaro - Foto e idee per arredare
13
