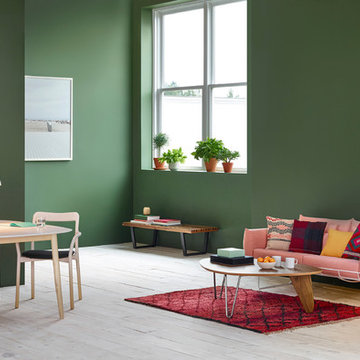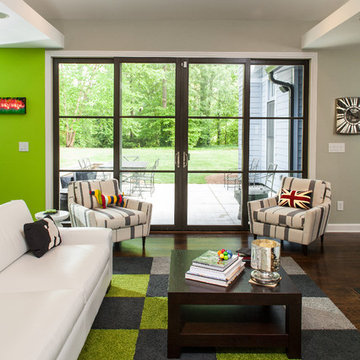Soggiorni con pareti verdi - Foto e idee per arredare
Filtra anche per:
Budget
Ordina per:Popolari oggi
101 - 120 di 1.733 foto
1 di 5
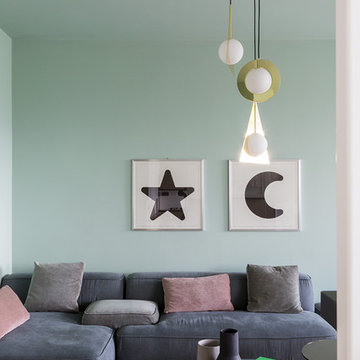
Esempio di un soggiorno minimal con pavimento in legno massello medio, pareti verdi e pavimento marrone
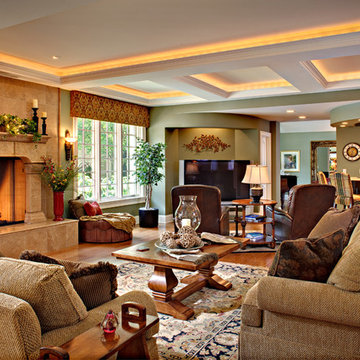
Idee per un grande soggiorno chic aperto con pareti verdi, pavimento in legno massello medio, camino classico, cornice del camino in pietra e tappeto
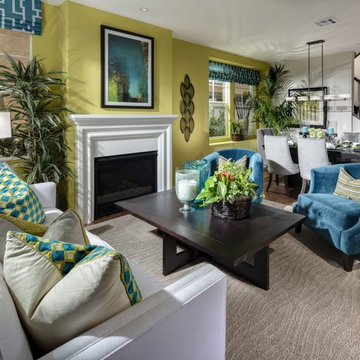
Immagine di un soggiorno contemporaneo di medie dimensioni e aperto con sala formale, pareti verdi, parquet scuro, camino classico e cornice del camino in intonaco
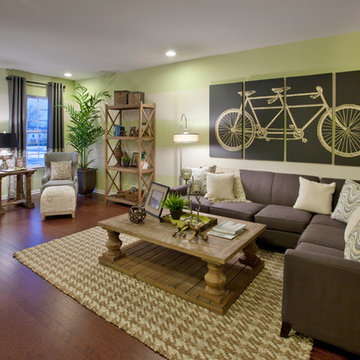
Another photo of the great room to illustrate how spacious it is, wall bicycle graphic, warm houndstooth rug, reclaimed wood furnishings, additional seating allow for defined spaces.
Pulte Group, Centex Homes, Weston Landing
photography by William Taylor from Taylor Photographics, Inc.
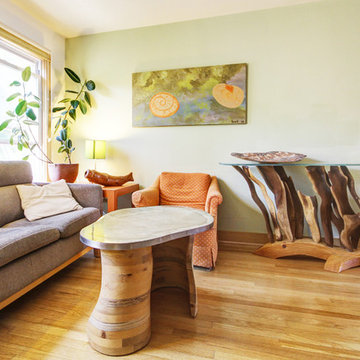
Stacked wood coffee table with glass shelves nestled inside and a concrete top in the foreground. Seaweed inspired wood prawns holding up a beautiful aqua tinged glass in the background.
Photo by Sean Lamb
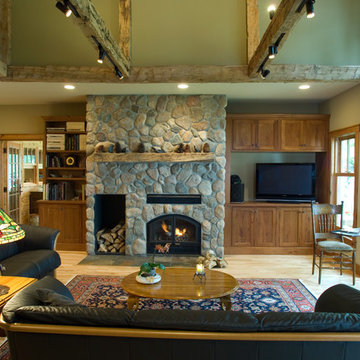
Scott Amundson Photography
Idee per un soggiorno stile americano aperto con pareti verdi, parquet chiaro, cornice del camino in pietra e parete attrezzata
Idee per un soggiorno stile americano aperto con pareti verdi, parquet chiaro, cornice del camino in pietra e parete attrezzata

We loved staging this room. We expected a white room, but when we walked in, we saw this accent wall color. By adding black and white wall art pieces, we managed to pull it off. These are real MCM furniture pieces and they fit into this new remodel beautifully.
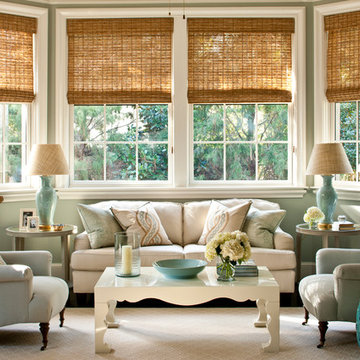
Laurey Glenn
Immagine di un grande soggiorno tradizionale aperto con pareti verdi, sala formale e nessuna TV
Immagine di un grande soggiorno tradizionale aperto con pareti verdi, sala formale e nessuna TV
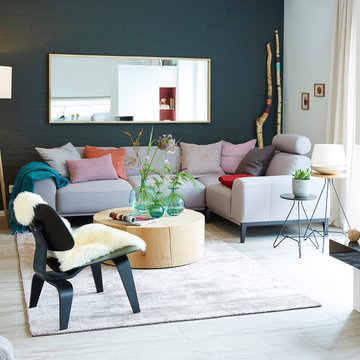
Esempio di un soggiorno contemporaneo di medie dimensioni e aperto con pavimento beige, pareti verdi, sala formale, camino classico e cornice del camino in intonaco
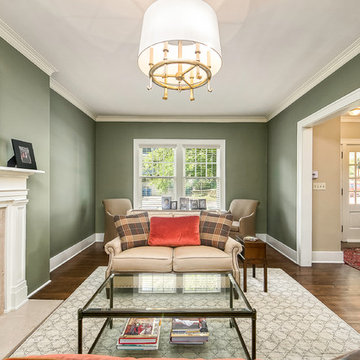
Idee per un soggiorno tradizionale di medie dimensioni con sala formale, pareti verdi, camino classico, nessuna TV e pavimento marrone
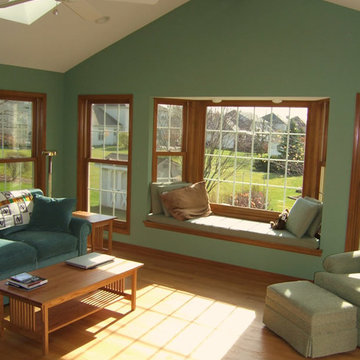
Foto di un soggiorno tradizionale di medie dimensioni e chiuso con pareti verdi, parquet chiaro e nessun camino

Foto di un soggiorno chic di medie dimensioni e chiuso con camino classico, cornice del camino in mattoni, pareti verdi, nessuna TV e pavimento in legno massello medio
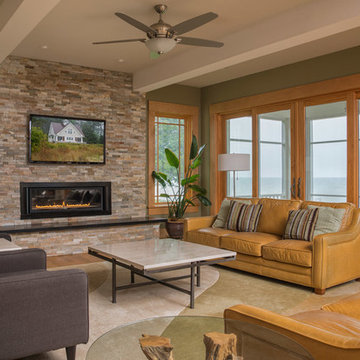
Tony Giammarino
Idee per un grande soggiorno chic chiuso con sala formale, pareti verdi, camino lineare Ribbon, cornice del camino in pietra, TV a parete, pavimento marrone e pavimento in legno massello medio
Idee per un grande soggiorno chic chiuso con sala formale, pareti verdi, camino lineare Ribbon, cornice del camino in pietra, TV a parete, pavimento marrone e pavimento in legno massello medio
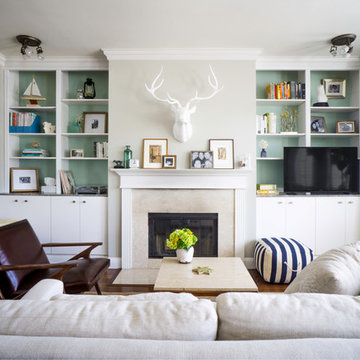
Photo: Hoi Ning Wong © 2014 Houzz
Immagine di un soggiorno classico con sala formale, pareti verdi, camino classico e TV autoportante
Immagine di un soggiorno classico con sala formale, pareti verdi, camino classico e TV autoportante
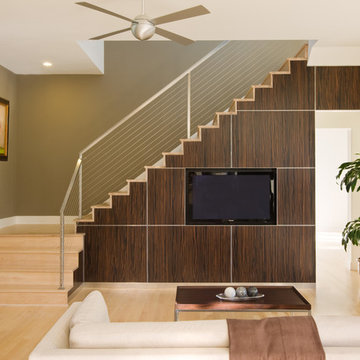
Published:
The Good Life, January 2009
Professional Builder, Annual Green Issue November 2010
Photo Credit: Coles Hairtston
Idee per un soggiorno minimal aperto con pareti verdi e TV a parete
Idee per un soggiorno minimal aperto con pareti verdi e TV a parete

The Stonebridge Club is a fitness and meeting facility for the residences at The Pinehills. The 7,000 SF building sits on a sloped site. The two-story building appears if it were a one-story structure from the entrance.
The lower level meeting room features accordion doors that span the width of the room and open up to a New England picturesque landscape.
The main "Great Room" is centrally located in the facility. The cathedral ceiling showcase reclaimed wood trusses and custom brackets. The fireplace is a focal element when entering.
The main structure is clad with horizontal “drop" siding, typically found on turn-of-the-century barns. The rear portion of the building is clad with white-washed board-and-batten siding. Finally, the facade is punctuated with thin double hung windows and sits on a stone foundation.
This project received the 2007 Builder’s Choice Award Grand Prize from Builder magazine.
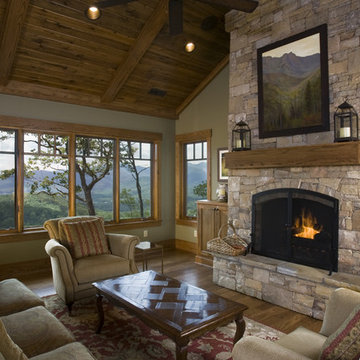
Esempio di un soggiorno classico con pareti verdi, camino classico, cornice del camino in pietra, TV a parete e tappeto

View of the new family room and kitchen from the garden. A series of new sliding glass doors open the rooms up to the garden, and help to blur the boundaries between the two.
Design Team: Tracy Stone, Donatella Cusma', Sherry Cefali
Engineer: Dave Cefali
Photo: Lawrence Anderson
Soggiorni con pareti verdi - Foto e idee per arredare
6
