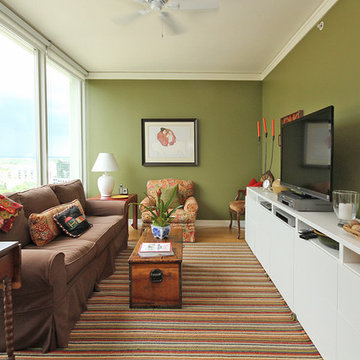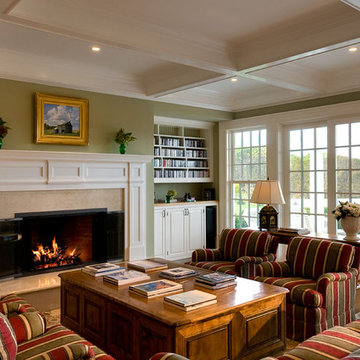Soggiorni con pareti verdi - Foto e idee per arredare
Filtra anche per:
Budget
Ordina per:Popolari oggi
21 - 40 di 1.733 foto
1 di 5
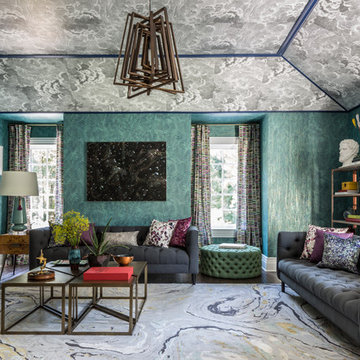
Foto di un grande soggiorno eclettico chiuso con pareti verdi, parquet scuro, sala formale, nessun camino, nessuna TV, pavimento marrone e tappeto
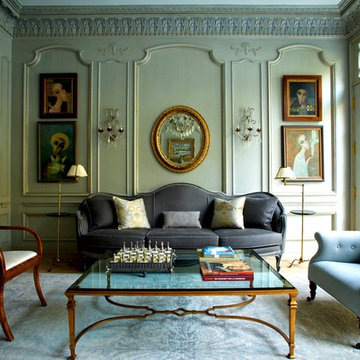
Douglas VanderHorn Architects
Builder - Significant Homes, LLC
Owner's Representative - Tim Hine
Foto di un soggiorno vittoriano con sala formale, pareti verdi, parquet chiaro e nessuna TV
Foto di un soggiorno vittoriano con sala formale, pareti verdi, parquet chiaro e nessuna TV
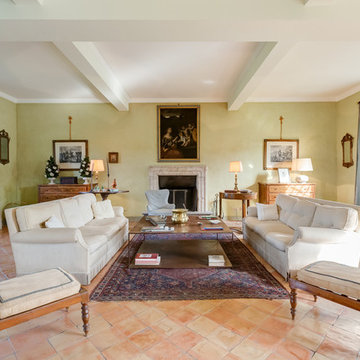
Luca Tranquilli
Immagine di un soggiorno country con sala formale, pareti verdi e pavimento in terracotta
Immagine di un soggiorno country con sala formale, pareti verdi e pavimento in terracotta
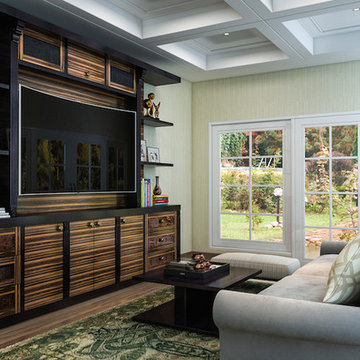
Esempio di un soggiorno minimal di medie dimensioni e aperto con pavimento in legno massello medio, parete attrezzata, pareti verdi e nessun camino
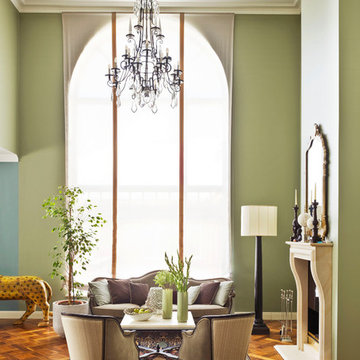
фотограф Frank Herfort, дизайнер Гаяна Оганесянц
Ispirazione per un soggiorno tradizionale aperto con pavimento in legno massello medio, cornice del camino in pietra, sala formale, pareti verdi, camino classico e tappeto
Ispirazione per un soggiorno tradizionale aperto con pavimento in legno massello medio, cornice del camino in pietra, sala formale, pareti verdi, camino classico e tappeto
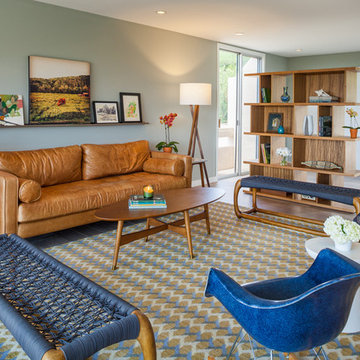
Photo: James Stewart
Esempio di un soggiorno moderno aperto e di medie dimensioni con nessuna TV, pavimento in gres porcellanato, pareti verdi e tappeto
Esempio di un soggiorno moderno aperto e di medie dimensioni con nessuna TV, pavimento in gres porcellanato, pareti verdi e tappeto
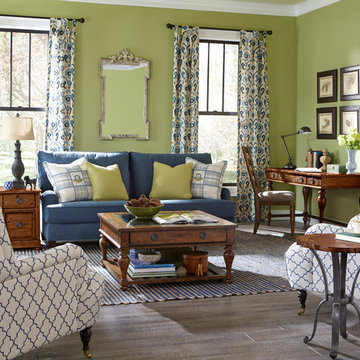
Idee per un soggiorno tradizionale di medie dimensioni con pareti verdi, pavimento in legno massello medio e pavimento grigio
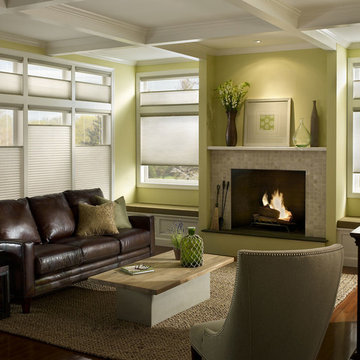
Immagine di un soggiorno chic di medie dimensioni e chiuso con pareti verdi, pavimento in legno massello medio, camino classico e cornice del camino piastrellata
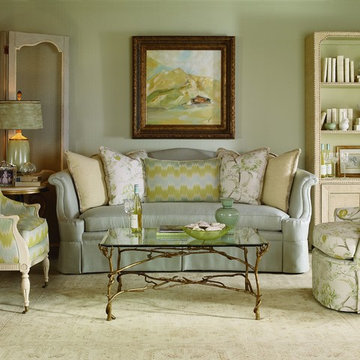
Idee per un soggiorno classico di medie dimensioni e chiuso con sala formale, pareti verdi e moquette

M.I.R. Phase 3 denotes the third phase of the transformation of a 1950’s daylight rambler on Mercer Island, Washington into a contemporary family dwelling in tune with the Northwest environment. Phase one modified the front half of the structure which included expanding the Entry and converting a Carport into a Garage and Shop. Phase two involved the renovation of the Basement level.
Phase three involves the renovation and expansion of the Upper Level of the structure which was designed to take advantage of views to the "Green-Belt" to the rear of the property. Existing interior walls were removed in the Main Living Area spaces were enlarged slightly to allow for a more open floor plan for the Dining, Kitchen and Living Rooms. The Living Room now reorients itself to a new deck at the rear of the property. At the other end of the Residence the existing Master Bedroom was converted into the Master Bathroom and a Walk-in-closet. A new Master Bedroom wing projects from here out into a grouping of cedar trees and a stand of bamboo to the rear of the lot giving the impression of a tree-house. A new semi-detached multi-purpose space is located below the projection of the Master Bedroom and serves as a Recreation Room for the family's children. As the children mature the Room is than envisioned as an In-home Office with the distant possibility of having it evolve into a Mother-in-law Suite.
Hydronic floor heat featuring a tankless water heater, rain-screen façade technology, “cool roof” with standing seam sheet metal panels, Energy Star appliances and generous amounts of natural light provided by insulated glass windows, transoms and skylights are some of the sustainable features incorporated into the design. “Green” materials such as recycled glass countertops, salvaging and refinishing the existing hardwood flooring, cementitous wall panels and "rusty metal" wall panels have been used throughout the Project. However, the most compelling element that exemplifies the project's sustainability is that it was not torn down and replaced wholesale as so many of the homes in the neighborhood have.
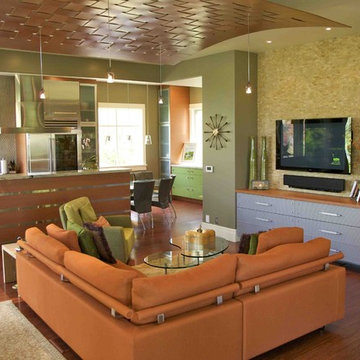
Photo by Mark Weinberg
Interiors by Susan Taggart
Esempio di un piccolo soggiorno contemporaneo aperto con TV a parete, pareti verdi e pavimento in legno massello medio
Esempio di un piccolo soggiorno contemporaneo aperto con TV a parete, pareti verdi e pavimento in legno massello medio
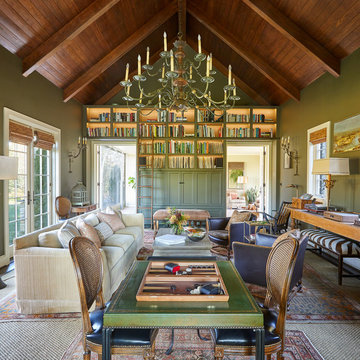
Immagine di un soggiorno country chiuso con libreria, pareti verdi, nessun camino e tappeto
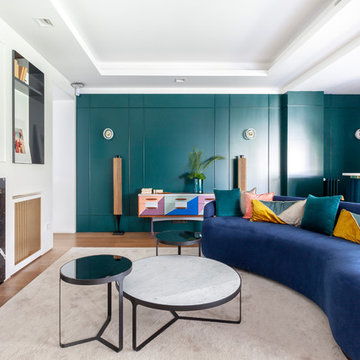
Foto di un soggiorno contemporaneo con angolo bar, pareti verdi, pavimento in legno massello medio, camino lineare Ribbon, cornice del camino in pietra e tappeto
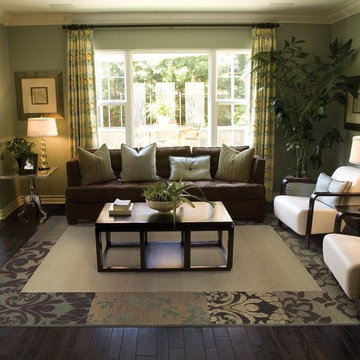
Idee per un soggiorno design di medie dimensioni e aperto con angolo bar, pareti verdi, parquet scuro e nessun camino
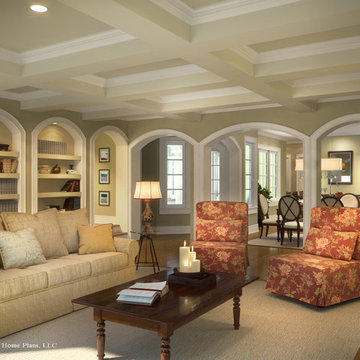
Great Room with view into Dining Room and Kitchen. — Energy Smart Home Plans
Immagine di un soggiorno chic di medie dimensioni e aperto con pareti verdi, parquet chiaro, nessun camino e TV a parete
Immagine di un soggiorno chic di medie dimensioni e aperto con pareti verdi, parquet chiaro, nessun camino e TV a parete
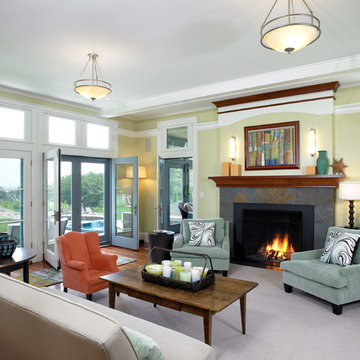
Greg Premru
Idee per un grande soggiorno chic chiuso con sala formale, pareti verdi, moquette, camino classico, cornice del camino piastrellata e nessuna TV
Idee per un grande soggiorno chic chiuso con sala formale, pareti verdi, moquette, camino classico, cornice del camino piastrellata e nessuna TV

The living room pavilion is deliberately separated from the existing building by a central courtyard to create a private outdoor space that is accessed directly from the kitchen allowing solar access to the rear rooms of the original heritage-listed Victorian Regency residence.
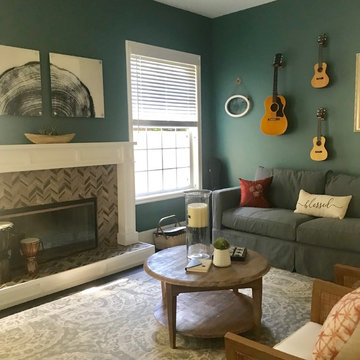
Tiffany Nguyen
Esempio di un soggiorno boho chic di medie dimensioni e aperto con pareti verdi
Esempio di un soggiorno boho chic di medie dimensioni e aperto con pareti verdi
Soggiorni con pareti verdi - Foto e idee per arredare
2
