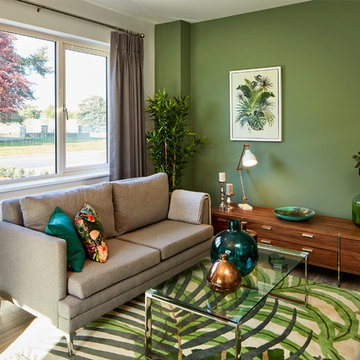Soggiorni con pareti verdi - Foto e idee per arredare
Filtra anche per:
Budget
Ordina per:Popolari oggi
61 - 80 di 1.733 foto
1 di 5
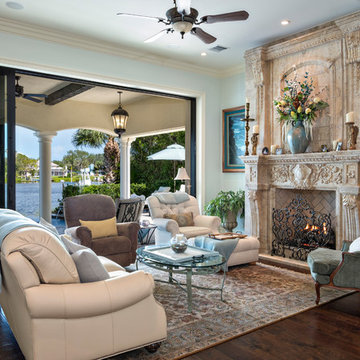
Ron Rosenzweig, Inc.
Immagine di un grande soggiorno mediterraneo aperto con sala formale, pareti verdi, parquet scuro, camino classico, cornice del camino in pietra, nessuna TV e pavimento marrone
Immagine di un grande soggiorno mediterraneo aperto con sala formale, pareti verdi, parquet scuro, camino classico, cornice del camino in pietra, nessuna TV e pavimento marrone
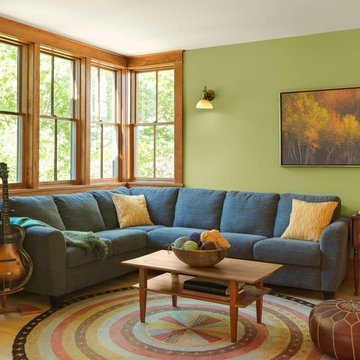
Susan Teare Photography
Foto di un soggiorno di medie dimensioni con pareti verdi, parquet chiaro, cornice del camino in pietra e stufa a legna
Foto di un soggiorno di medie dimensioni con pareti verdi, parquet chiaro, cornice del camino in pietra e stufa a legna
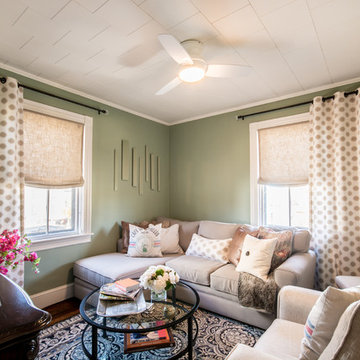
Complete Living Room Remodel Designed by Interior Designer Nathan J. Reynolds.
phone: (508) 837 - 3972
email: nathan@insperiors.com
www.insperiors.com
Photography Courtesy of © 2015 C. Shaw Photography.
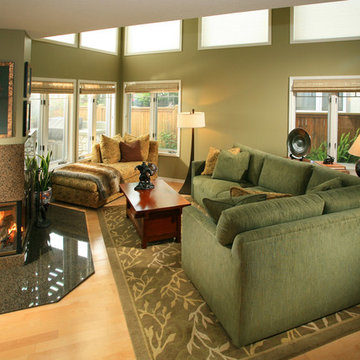
This entry/living room features maple wood flooring, Hubbardton Forge pendant lighting, and a Tansu Chest. A monochromatic color scheme of greens with warm wood give the space a tranquil feeling.
Photo by: Tom Queally
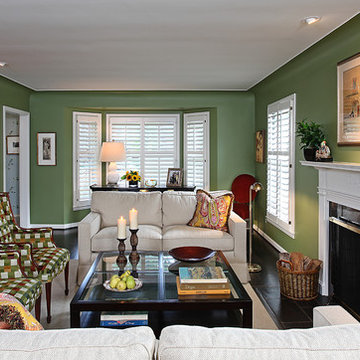
Jeff Garland Photography
Esempio di un grande soggiorno chic aperto con sala formale, pareti verdi, parquet scuro, camino classico, cornice del camino in intonaco, nessuna TV e pavimento marrone
Esempio di un grande soggiorno chic aperto con sala formale, pareti verdi, parquet scuro, camino classico, cornice del camino in intonaco, nessuna TV e pavimento marrone
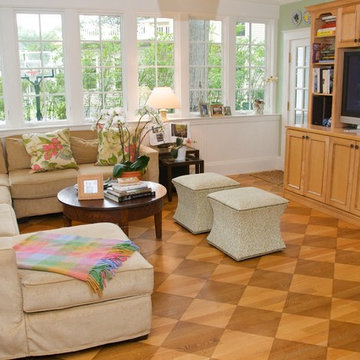
Designing additions for Victorian homes is a challenging task. The architects and builders who designed and built these homes were masters in their craft. No detail of design or proportion went unattended. Cummings Architects is often approached to work on these types of projects because of their unwavering dedication to ensure structural and aesthetic continuity both inside and out.
Upon meeting the owner of this stately home in Winchester, Massachusetts, Mathew immediately began sketching a beautifully detail drawing of a design for a family room with an upstairs master suite. Though the initial ideas were just rough concepts, the client could already see that Mathew’s vision for the house would blend the new space seamlessly into the fabric of the turn of the century home.
In the finished design, expanses of glass stretch along the lines of the living room, letting in an expansive amount of light and creating a sense of openness. The exterior walls and interior trims were designed to create an environment that merged the indoors and outdoors into a single comfortable space. The family enjoys this new room so much, that is has become their primary living space, making the original sitting rooms in the home a bit jealous.
Photo Credit: Cydney Ambrose
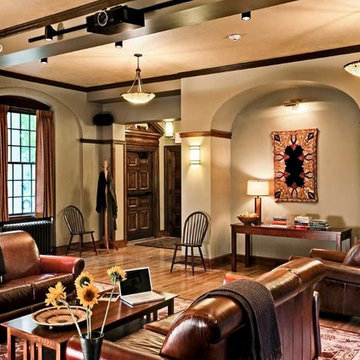
Jens Frederick Larson designed this large frat house living room in 1926. 80 years later we needed to take a chunk of the room away for practical reasons.
We also needed the room to feel cozier and more residential. We added the arched niche at the back wall to match Larson's arches, and for plumbing chases. The walls and ceilings were changed from stark white to soft colors that went with the stained oak trim. Our clients requested stained glass light fixtures, and these Kichler basketweave bowls have been a great fit.
The pilasters on the side walls originally had sconces, but they were long gone. With the rough textures wire lathe plaster it wasn't practical to put in new wiring. We did use sconces at the new niche.
Furniture maker Pompanoosuc Mills is located a few miles away. We picked some of their stock pieces, like the Windsor chairs and the coffee table. The side table was made to our design. We chose the leather and stain colors to fit the room.
We needed art for the niche for the photo shoot. This hooked rug wall hanging was designed and work by Margery Reed, based on an antique paisley shawl.
Photo by Rob Karosis
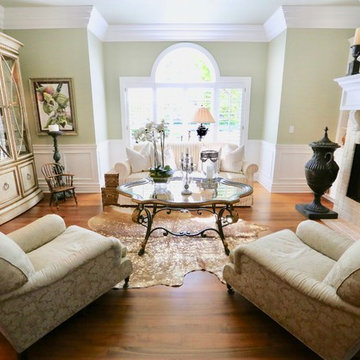
Esempio di un soggiorno chic di medie dimensioni e aperto con pareti verdi, pavimento in legno massello medio, camino classico, cornice del camino in pietra, nessuna TV e pavimento marrone
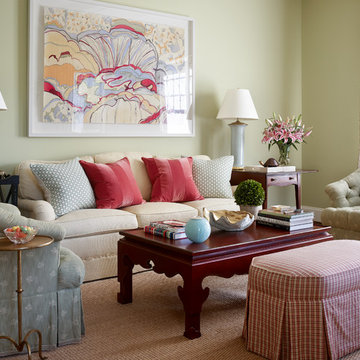
Emily Followill
Immagine di un soggiorno classico di medie dimensioni e chiuso con sala formale, pareti verdi, moquette, camino classico, cornice del camino in pietra e nessuna TV
Immagine di un soggiorno classico di medie dimensioni e chiuso con sala formale, pareti verdi, moquette, camino classico, cornice del camino in pietra e nessuna TV
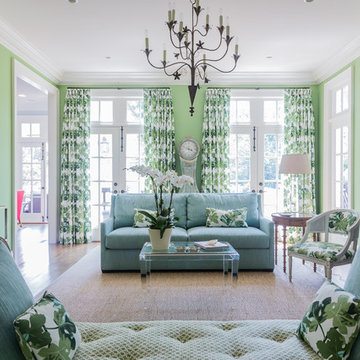
Catherine Nguyen Photography
Immagine di un soggiorno chic di medie dimensioni e chiuso con pareti verdi, pavimento in legno massello medio, camino classico e nessuna TV
Immagine di un soggiorno chic di medie dimensioni e chiuso con pareti verdi, pavimento in legno massello medio, camino classico e nessuna TV
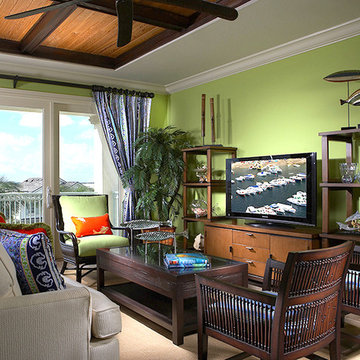
Idee per un soggiorno costiero di medie dimensioni e chiuso con pareti verdi, pavimento con piastrelle in ceramica, nessun camino, TV autoportante e pavimento beige
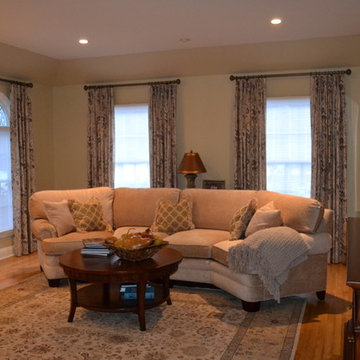
Soft mid-tones make this Family Room a comfort to come home to and relax. Bausman Cocktail Table, custom Old BIscayne TV unit, Sherrill sofa, Jessica Charles leather chairs, hand-knotted persian area rug, Hunter Douglas shades and custom French-Pleated drapery panels.
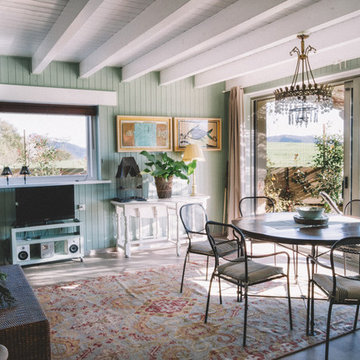
kuttco fotografía
Idee per un soggiorno country di medie dimensioni e aperto con pareti verdi, pavimento in legno massello medio, nessun camino e nessuna TV
Idee per un soggiorno country di medie dimensioni e aperto con pareti verdi, pavimento in legno massello medio, nessun camino e nessuna TV
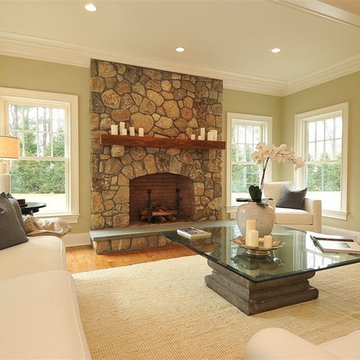
Family Room:
•Floor-to-ceiling Connecticut fieldstone fireplace, with bluestone raised hearth
•Select and better red oak flooring varying width
•Electrical outlets, data/com, central vacuum located in baseboards, recessed lighting
•Wired for flat panel TV location with surround sound
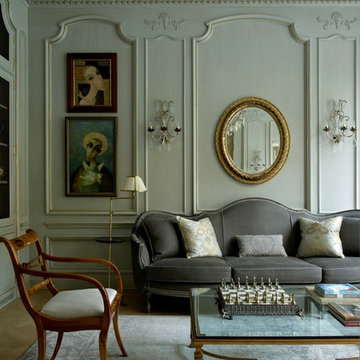
Douglas VanderHorn Architects
From grand estates, to exquisite country homes, to whole house renovations, the quality and attention to detail of a "Significant Homes" custom home is immediately apparent. Full time on-site supervision, a dedicated office staff and hand picked professional craftsmen are the team that take you from groundbreaking to occupancy. Every "Significant Homes" project represents 45 years of luxury homebuilding experience, and a commitment to quality widely recognized by architects, the press and, most of all....thoroughly satisfied homeowners. Our projects have been published in Architectural Digest 6 times along with many other publications and books. Though the lion share of our work has been in Fairfield and Westchester counties, we have built homes in Palm Beach, Aspen, Maine, Nantucket and Long Island.
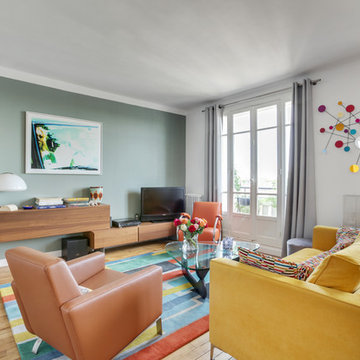
Esempio di un soggiorno minimal di medie dimensioni e aperto con parquet chiaro, TV autoportante, pavimento marrone, pareti verdi e nessun camino
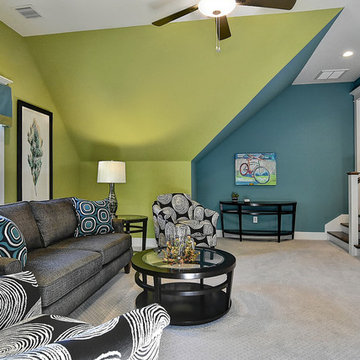
Carl Unterbrink
Ispirazione per un grande soggiorno tradizionale chiuso con pareti verdi, moquette, nessun camino, nessuna TV e pavimento grigio
Ispirazione per un grande soggiorno tradizionale chiuso con pareti verdi, moquette, nessun camino, nessuna TV e pavimento grigio
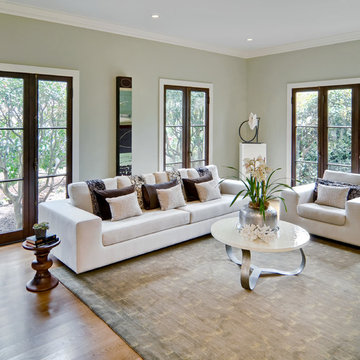
Photo by Robert Jansons
Immagine di un soggiorno mediterraneo di medie dimensioni e chiuso con pareti verdi e parquet chiaro
Immagine di un soggiorno mediterraneo di medie dimensioni e chiuso con pareti verdi e parquet chiaro
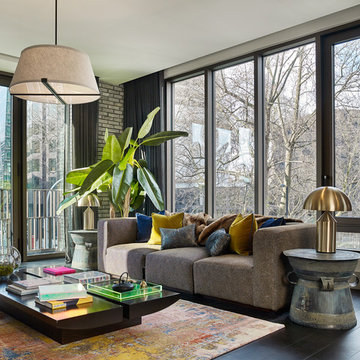
A vintage Norell safari chair sits alongside primitive drum tables and brass Atollo lamps. Textures like linen, mohair and woven silk create a tactile environment enhancing the exposed brick against all the glass.
Nick Rochowski photography
Soggiorni con pareti verdi - Foto e idee per arredare
4
