Soggiorni con pareti multicolore e cornice del camino in cemento - Foto e idee per arredare
Filtra anche per:
Budget
Ordina per:Popolari oggi
41 - 60 di 254 foto
1 di 3
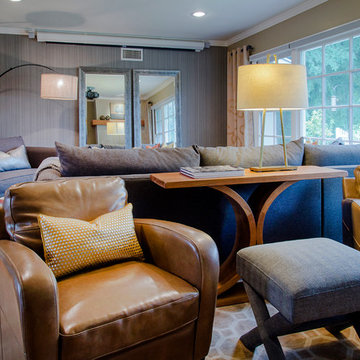
We made exceptional use of this large living room by creating two areas for conversational grouping. With back-to-back seating, we gave one side of the space a large and comfortable sofa and sofa chairs while the other side had two leather armchairs facing the modern fireplace. Warm browns and grays are the fundamental color palette in this space, which we then lightened up with vivid yellows and oranges through the decor and accessories.
Project designed by Courtney Thomas Design in La Cañada. Serving Pasadena, Glendale, Monrovia, San Marino, Sierra Madre, South Pasadena, and Altadena.
For more about Courtney Thomas Design, click here: https://www.courtneythomasdesign.com/
To learn more about this project, click here: https://www.courtneythomasdesign.com/portfolio/wilmar-road-house/
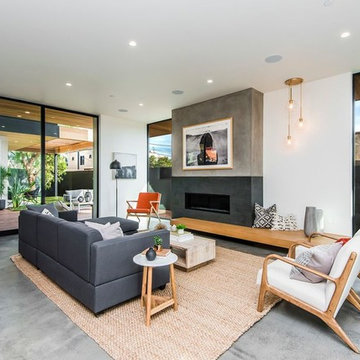
Candy
Ispirazione per un grande soggiorno minimalista stile loft con libreria, pareti multicolore, pavimento in cemento, camino sospeso, cornice del camino in cemento, nessuna TV e pavimento grigio
Ispirazione per un grande soggiorno minimalista stile loft con libreria, pareti multicolore, pavimento in cemento, camino sospeso, cornice del camino in cemento, nessuna TV e pavimento grigio
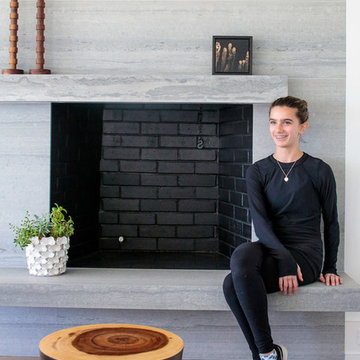
We designed the children’s rooms based on their needs. Sandy woods and rich blues were the choice for the boy’s room, which is also equipped with a custom bunk bed, which includes large steps to the top bunk for additional safety. The girl’s room has a pretty-in-pink design, using a soft, pink hue that is easy on the eyes for the bedding and chaise lounge. To ensure the kids were really happy, we designed a playroom just for them, which includes a flatscreen TV, books, games, toys, and plenty of comfortable furnishings to lounge on!
Project designed by interior design firm, Betty Wasserman Art & Interiors. From their Chelsea base, they serve clients in Manhattan and throughout New York City, as well as across the tri-state area and in The Hamptons.
For more about Betty Wasserman, click here: https://www.bettywasserman.com/
To learn more about this project, click here: https://www.bettywasserman.com/spaces/daniels-lane-getaway/
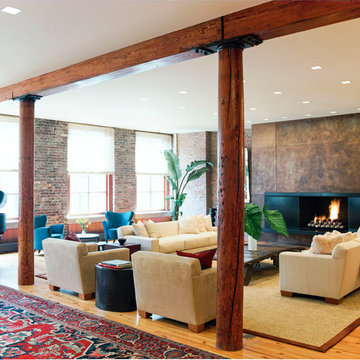
Painted Wood Fireplace Surround with Black Concrete Mantle and Bench- photo by Peter Murdock
Ispirazione per un ampio soggiorno design aperto con pareti multicolore, parquet chiaro, camino classico, cornice del camino in cemento e nessuna TV
Ispirazione per un ampio soggiorno design aperto con pareti multicolore, parquet chiaro, camino classico, cornice del camino in cemento e nessuna TV
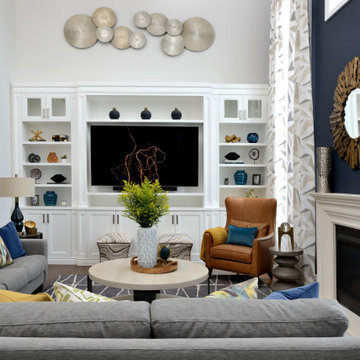
This home in Vaughan is a comfortable, functional space that reflects the family’s eclectic style.
Project by Richmond Hill interior design firm Lumar Interiors. Also serving Aurora, Newmarket, King City, Markham, Thornhill, Vaughan, York Region, and the Greater Toronto Area.
For more about Lumar Interiors, click here: https://www.lumarinteriors.com/
To learn more about this project, click here:
https://www.lumarinteriors.com/portfolio/cozy-home-vaughan/
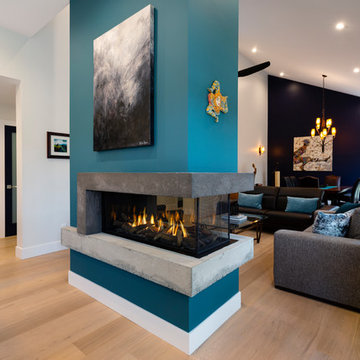
photography: Paul Grdina
Ispirazione per un soggiorno contemporaneo di medie dimensioni e aperto con parquet chiaro, pavimento beige, pareti multicolore, camino bifacciale e cornice del camino in cemento
Ispirazione per un soggiorno contemporaneo di medie dimensioni e aperto con parquet chiaro, pavimento beige, pareti multicolore, camino bifacciale e cornice del camino in cemento
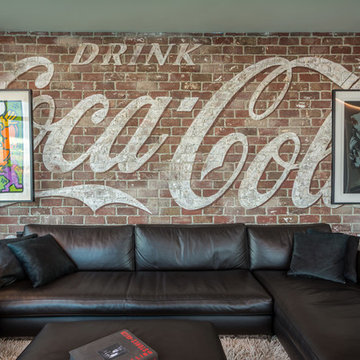
we added this brick wall and had it custom painted to look like a vintage building sign.
photo by Gerard Garcia
Custom painted by Andrew Tedesco
Esempio di un soggiorno industriale di medie dimensioni e aperto con sala giochi, pavimento con piastrelle in ceramica, camino lineare Ribbon, cornice del camino in cemento, TV a parete, pareti multicolore e pavimento nero
Esempio di un soggiorno industriale di medie dimensioni e aperto con sala giochi, pavimento con piastrelle in ceramica, camino lineare Ribbon, cornice del camino in cemento, TV a parete, pareti multicolore e pavimento nero
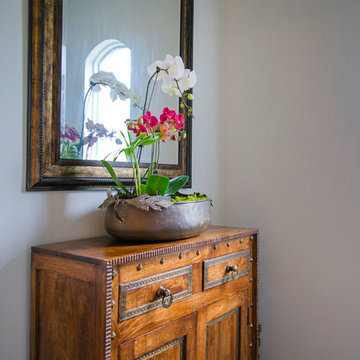
A multipurpose living room we designed boasts a gorgeous seating area and piano space. We separated these two areas with a timeless gray sectional, which forms the living area. In this space we have a white tufted armchair and creatively designed fireplace.
In the music area of this room we have two modern shelves, an organic wooden bench, and unique artwork.
Throughout the room we've integrated bright yellows, oranges, and trendy metallics which brings these two areas together cohesively.
Project designed by Courtney Thomas Design in La Cañada. Serving Pasadena, Glendale, Monrovia, San Marino, Sierra Madre, South Pasadena, and Altadena.
For more about Courtney Thomas Design, click here: https://www.courtneythomasdesign.com/
To learn more about this project, click here: https://www.courtneythomasdesign.com/portfolio/los-feliz-bungalow/
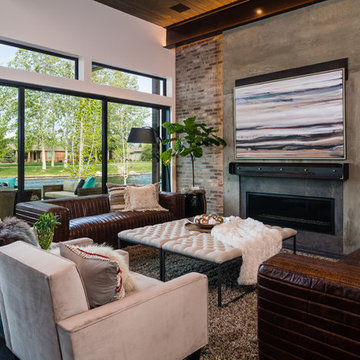
Idee per un soggiorno industriale di medie dimensioni e aperto con pareti multicolore, camino lineare Ribbon, cornice del camino in cemento, nessuna TV, pavimento nero e tappeto
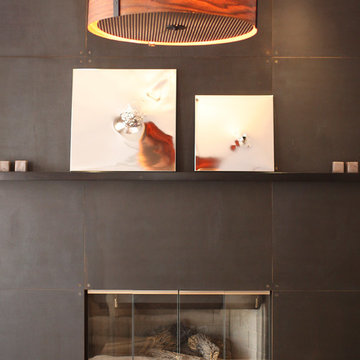
A stylish loft in Greenwich Village we designed for a lovely young family. Adorned with artwork and unique woodwork, we gave this home a modern warmth.
With tailored Holly Hunt and Dennis Miller furnishings, unique Bocci and Ralph Pucci lighting, and beautiful custom pieces, the result was a warm, textured, and sophisticated interior.
Other features include a unique black fireplace surround, custom wood block room dividers, and a stunning Joel Perlman sculpture.
Project completed by New York interior design firm Betty Wasserman Art & Interiors, which serves New York City, as well as across the tri-state area and in The Hamptons.
For more about Betty Wasserman, click here: https://www.bettywasserman.com/
To learn more about this project, click here: https://www.bettywasserman.com/spaces/macdougal-manor/
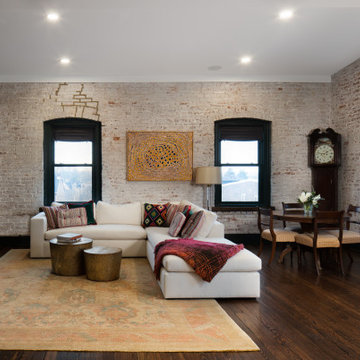
This penthouse in an industrial warehouse pairs old and new for versatility, function, and beauty. Living room with fireplace, white sectional couch, gold nesting tables, and colorful pillows.
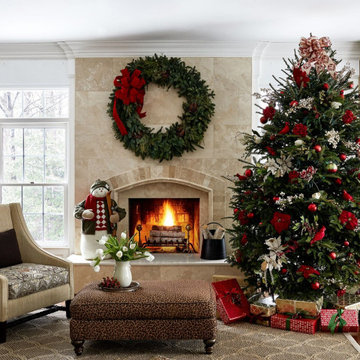
Our St. Pete studio shows you how to decorate a home for the holidays with style and elegance. A neatly decorated Christmas tree, wreaths in Christmas colors, and matching decor in holiday colors are the essential elements of your Christmas wonderland. See our designs for holiday decor inspiration.
---
Pamela Harvey Interiors offers interior design services in St. Petersburg and Tampa, and throughout Florida's Suncoast area, from Tarpon Springs to Naples, including Bradenton, Lakewood Ranch, and Sarasota.
For more about Pamela Harvey Interiors, see here: https://www.pamelaharveyinteriors.com/
To learn more about this project, see here: https://www.pamelaharveyinteriors.com/portfolio-galleries/oak-hill-home
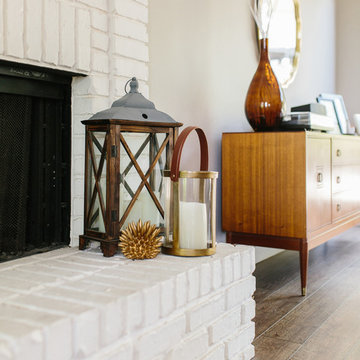
A modern-contemporary home that boasts a cool, urban style. Each room was decorated somewhat simply while featuring some jaw-dropping accents. From the bicycle wall decor in the dining room to the glass and gold-based table in the breakfast nook, each room had a unique take on contemporary design (with a nod to mid-century modern design).
Designed by Sara Barney’s BANDD DESIGN, who are based in Austin, Texas and serving throughout Round Rock, Lake Travis, West Lake Hills, and Tarrytown.
For more about BANDD DESIGN, click here: https://bandddesign.com/
To learn more about this project, click here: https://bandddesign.com/westlake-house-in-the-hills/
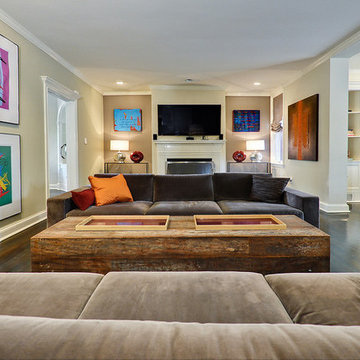
Project designed by Boston interior design studio Dane Austin Design. They serve Boston, Cambridge, Hingham, Cohasset, Newton, Weston, Lexington, Concord, Dover, Andover, Gloucester, as well as surrounding areas.
For more about Dane Austin Design, click here: https://daneaustindesign.com/
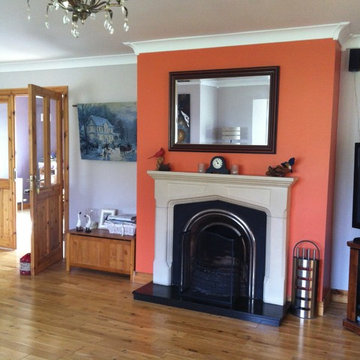
Ann Masterson
Esempio di un grande soggiorno stile rurale aperto con pareti multicolore, parquet chiaro, camino classico, cornice del camino in cemento e TV autoportante
Esempio di un grande soggiorno stile rurale aperto con pareti multicolore, parquet chiaro, camino classico, cornice del camino in cemento e TV autoportante
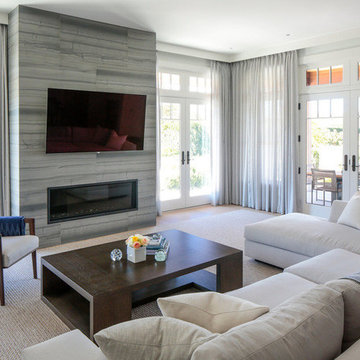
We designed the children’s rooms based on their needs. Sandy woods and rich blues were the choice for the boy’s room, which is also equipped with a custom bunk bed, which includes large steps to the top bunk for additional safety. The girl’s room has a pretty-in-pink design, using a soft, pink hue that is easy on the eyes for the bedding and chaise lounge. To ensure the kids were really happy, we designed a playroom just for them, which includes a flatscreen TV, books, games, toys, and plenty of comfortable furnishings to lounge on!
Project designed by interior design firm, Betty Wasserman Art & Interiors. From their Chelsea base, they serve clients in Manhattan and throughout New York City, as well as across the tri-state area and in The Hamptons.
For more about Betty Wasserman, click here: https://www.bettywasserman.com/
To learn more about this project, click here: https://www.bettywasserman.com/spaces/daniels-lane-getaway/
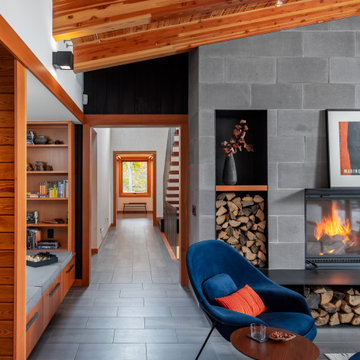
Window seat and custom steel wood box and hearth
Esempio di un soggiorno rustico con pareti multicolore, pavimento in gres porcellanato, camino classico, cornice del camino in cemento, nessuna TV, pavimento grigio, travi a vista e pareti in legno
Esempio di un soggiorno rustico con pareti multicolore, pavimento in gres porcellanato, camino classico, cornice del camino in cemento, nessuna TV, pavimento grigio, travi a vista e pareti in legno
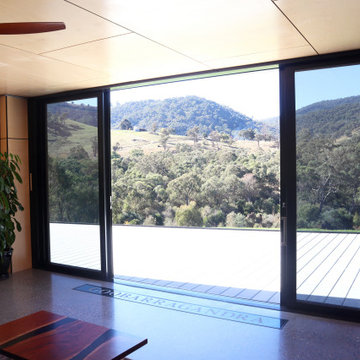
Ispirazione per un grande soggiorno minimal aperto con pareti multicolore, pavimento in cemento, camino bifacciale, cornice del camino in cemento, TV a parete, pavimento grigio, soffitto in perlinato e boiserie
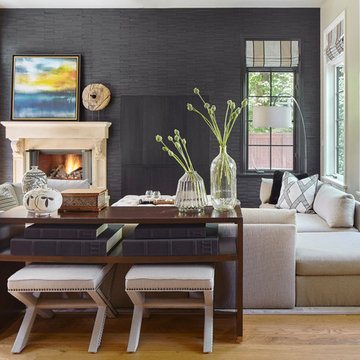
The solitary black wall in this sunken living room gives the space a more updated and welcoming feel.
Photo by Susie Brenner Photography
Idee per un soggiorno chic di medie dimensioni e aperto con pareti multicolore, parquet chiaro, camino sospeso, cornice del camino in cemento, TV nascosta e pavimento beige
Idee per un soggiorno chic di medie dimensioni e aperto con pareti multicolore, parquet chiaro, camino sospeso, cornice del camino in cemento, TV nascosta e pavimento beige
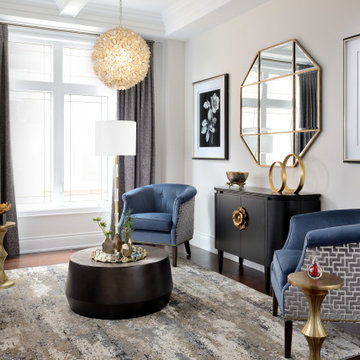
This home in Vaughan is a comfortable, functional space that reflects the family’s eclectic style.
Project by Richmond Hill interior design firm Lumar Interiors. Also serving Aurora, Newmarket, King City, Markham, Thornhill, Vaughan, York Region, and the Greater Toronto Area.
For more about Lumar Interiors, click here: https://www.lumarinteriors.com/
To learn more about this project, click here:
https://www.lumarinteriors.com/portfolio/cozy-home-vaughan/
Soggiorni con pareti multicolore e cornice del camino in cemento - Foto e idee per arredare
3