Soggiorni con pareti multicolore e cornice del camino in cemento - Foto e idee per arredare
Filtra anche per:
Budget
Ordina per:Popolari oggi
121 - 140 di 254 foto
1 di 3
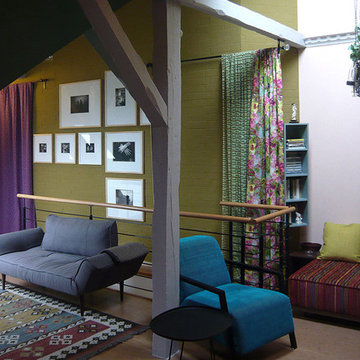
Die Etage hat einen schwierigen, verwinkelten Grundriss, dazu eine Treppenöffnung und zahlreiche Balken, was, in Verbindung mit Dachschrägen, eine effektive Nutzung verhindert hat. Umgesetzt wurde eine radikale Lösung, die aber wirksam alle o.g. Merkmale relativiert hat. Statt die Situation zu entspannen, versuchten wir das Chaos auf die Spitze zu treiben. Alle peripheren Wände und auch Dachschrägen bekamen diverse Farbanstriche, einige Flächen wurden sogar mehrmals farblich aufgeteilt. Es fanden insgesamt 18 Farbtöne Verwendung. Die Holzbalken in hellem Grau, statt wie vorher in Weiß, verlieren sich optisch in dem Gewirr, ausgesuchte Dekorationsstoffe, Graffiti an der Tür und Tapete mit Papageien sorgen für die nötige Akzentuierung. Eine für den Raum individuell geplante Sitzlandschaft und ein Kamin laden zum Verweilen ein.
Der Raum ist zusätzlich aufgeladen mit der kleinen Fotoausstellung und einigen Accessoires. Vier voneinander getrennte Lichtkreise, inklusive einer selbstgebauten Leuchten-Reihe, erlauben eine funktionsbedingte Lichtdramaturgie.
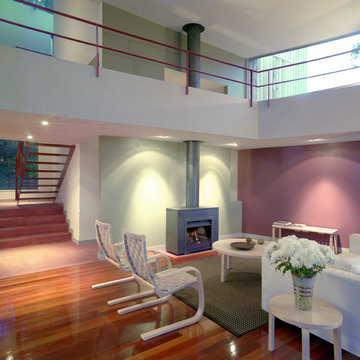
Eric Sierins
Immagine di un soggiorno contemporaneo di medie dimensioni e aperto con libreria, pareti multicolore, pavimento in legno massello medio, stufa a legna, cornice del camino in cemento e pavimento marrone
Immagine di un soggiorno contemporaneo di medie dimensioni e aperto con libreria, pareti multicolore, pavimento in legno massello medio, stufa a legna, cornice del camino in cemento e pavimento marrone
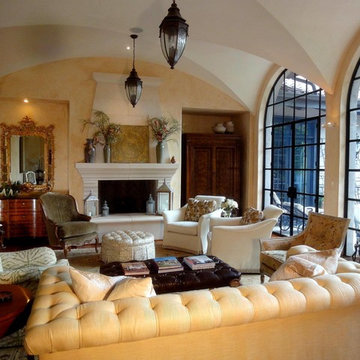
Ispirazione per un grande soggiorno classico aperto con sala formale, pareti multicolore, parquet chiaro, camino classico e cornice del camino in cemento
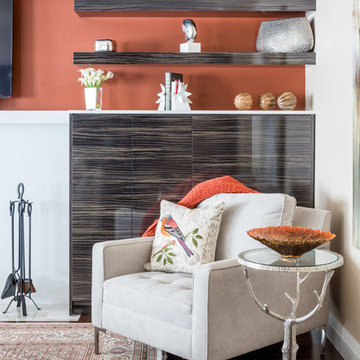
A mixture of warm and cool colors come together impeccably in this down-to-earth design of ours. We wanted to give our client a space to unwind, that felt naturally warm but also trendy. With two separate seating areas, we were able to give one space a burst of color using burnt orange, while the furnishings were left clean and tailored (mixed in with some gorgeous custom woodwork).
The second seating area is kept neutral, with chocolate brown and gray taking front and center stage. This area is quite calming, as the soft neutrals and nature-inspired artwork are subtle and soothing.
The combination of nature's warmth and coolness paired perfectly in this home, offering our client a warm, trendy home that fit their everyday needs.
Home located in Mississauga, Ontario. Designed by Nicola Interiors who serves the whole Greater Toronto Area.
For more about Nicola Interiors, click here: https://nicolainteriors.com/
To learn more about this project, click here: https://nicolainteriors.com/projects/leeward/
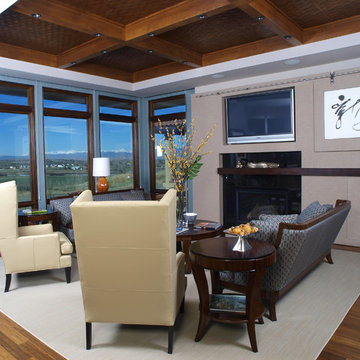
contemporary finishes and furniture
Ispirazione per un soggiorno design di medie dimensioni e aperto con sala formale, pareti multicolore, parquet scuro, camino classico, cornice del camino in cemento, parete attrezzata e pavimento marrone
Ispirazione per un soggiorno design di medie dimensioni e aperto con sala formale, pareti multicolore, parquet scuro, camino classico, cornice del camino in cemento, parete attrezzata e pavimento marrone
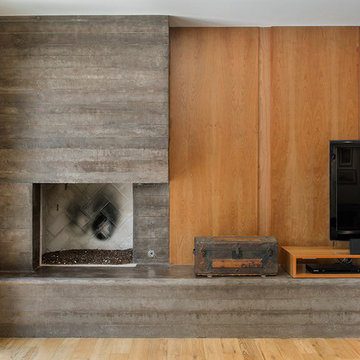
Esempio di un soggiorno classico aperto con pareti multicolore, parquet chiaro, camino ad angolo, cornice del camino in cemento e TV autoportante
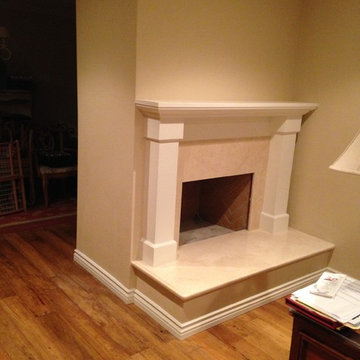
This was an old brick fireplace that was open on both ends living room and dining room, we closed one side, drywall, has precast concrete mantel and legs and marble surround added crown molding and baseboard painted and installed new distressed wood floor throughout house
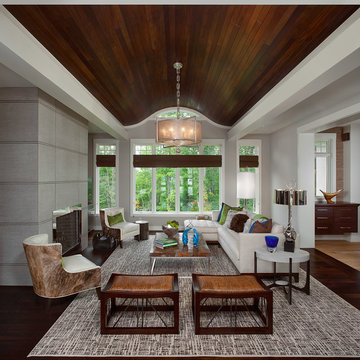
Inspired by a wide variety of architectural styles, the Yorkdale is truly unique. The hipped roof and nearby decorative corbels recall the best designs of the 1920s, while the mix of straight and curving lines and the stucco and stone add contemporary flavor and visual interest. A cameo window near the large front door adds street appeal. Windows also dominate the rear exterior, which features vast expanses of glass in the form of oversized windows that look out over the large backyard as well as inviting upper and lower screen porches, both of which measure more than 300 square feet.
Photographer: William Hebert
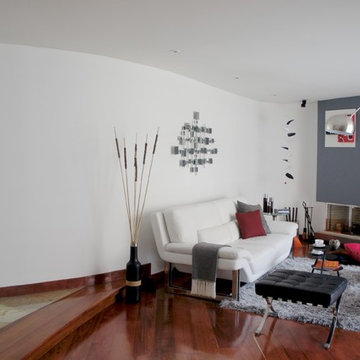
Idee per un soggiorno design di medie dimensioni e aperto con sala formale, pareti multicolore, parquet scuro, camino classico e cornice del camino in cemento
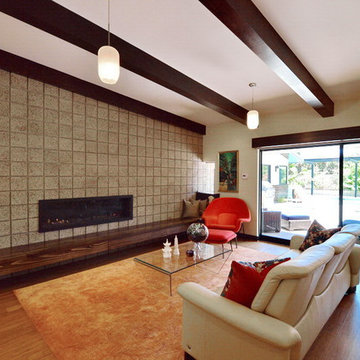
Jeff Jeannette, Jeannette Architects
Foto di un grande soggiorno minimalista aperto con pareti multicolore, pavimento in legno massello medio, camino classico e cornice del camino in cemento
Foto di un grande soggiorno minimalista aperto con pareti multicolore, pavimento in legno massello medio, camino classico e cornice del camino in cemento
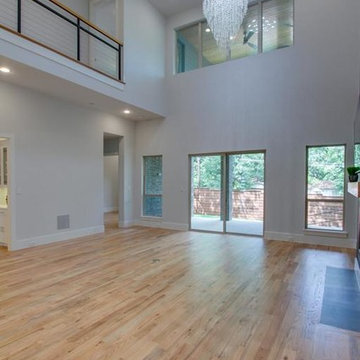
Ispirazione per un grande soggiorno moderno aperto con pareti multicolore, pavimento in legno massello medio, camino classico, cornice del camino in cemento e TV a parete
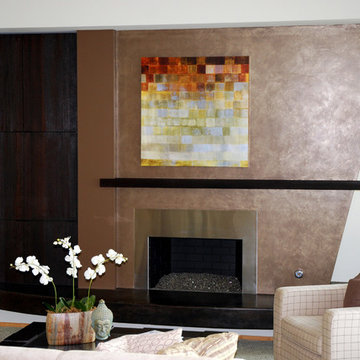
Fireplace is one of a kind with dark wood cabinet to hide electronic in...polished concrete hearth is toned to wood and easy comfortable furniture to lounge in
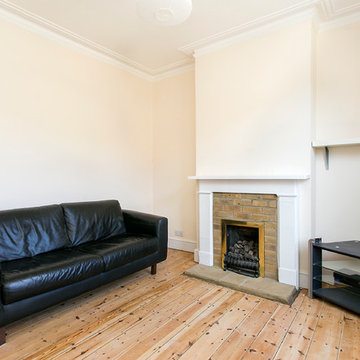
Floor restoration with painting and decorating for rental property
Immagine di un soggiorno minimal chiuso con sala formale, pareti multicolore, parquet chiaro, camino classico, cornice del camino in cemento e nessuna TV
Immagine di un soggiorno minimal chiuso con sala formale, pareti multicolore, parquet chiaro, camino classico, cornice del camino in cemento e nessuna TV
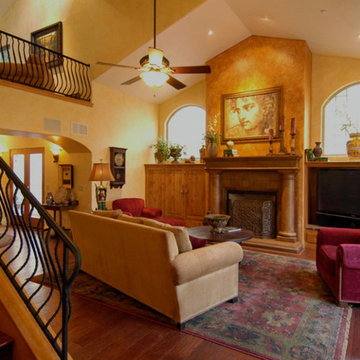
Designed by Ferris Zoe Design, these vaulted ceilings, arched windows, wood flooring, solid wood doors, hand crafted tiles, custom designed fireplace, appliances & fixtures, hand textured & painted faux finishes and custom furnishings turned this formerly tiny home into a Villa. Large gatherings of family and friends occur spontaneously in the free flowing great room, eat-in kitchen, cocktail bar & living area.
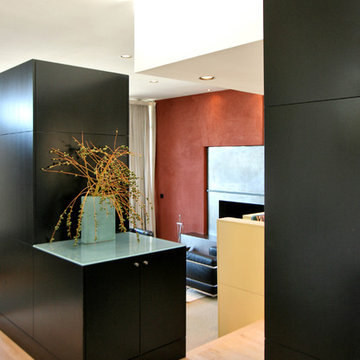
Mid-century modern sensibilities informed a tasteful redesign of this home after a fire that destroyed most of the home. The architect took advantage of spectacular views of the Albany Hill location with an open plan that brought the views deep into the home. Our work as the contractor included a complete rebuild to modern codes and completing the work within the constraints of the insurance budget.
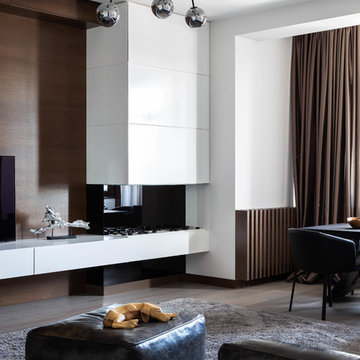
Immagine di un grande soggiorno contemporaneo aperto con sala della musica, pareti multicolore, pavimento in gres porcellanato, camino sospeso, cornice del camino in cemento e TV autoportante
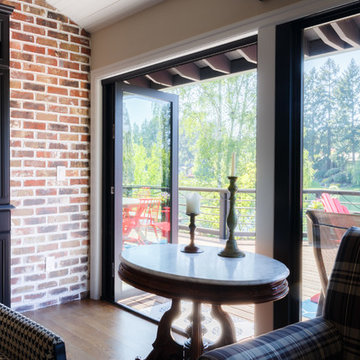
Idee per un grande soggiorno contemporaneo con angolo bar, pareti multicolore, pavimento in legno massello medio, camino classico, cornice del camino in cemento e TV nascosta
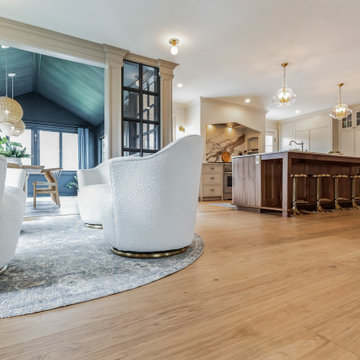
Relaxing and warm mid-tone browns that bring hygge to any space. Pairs well with plenty of greenery. Silvan Resilient Hardwood combines the highest-quality sustainable materials with an emphasis on durability and design. The result is a resilient floor, topped with an FSC® 100% Hardwood wear layer sourced from meticulously maintained European forests and backed by a waterproof guarantee, that looks stunning and installs with ease.
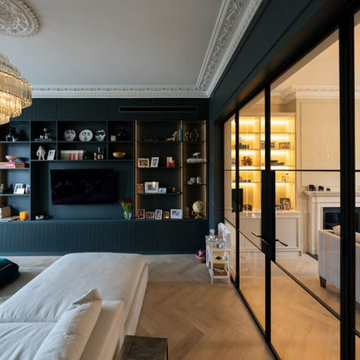
Nestled within the framework of contemporary design, this Exquisite House effortlessly combines modern aesthetics with a touch of timeless elegance. The residence exudes a sophisticated and formal vibe, showcasing meticulous attention to detail in every corner. The seamless integration of contemporary elements harmonizes with the overall architectural finesse, creating a living space that is not only exquisite but also radiates a refined and formal ambiance. Every facet of this house, from its sleek lines to the carefully curated design elements, contributes to a sense of understated opulence, making it a captivating embodiment of contemporary elegance.
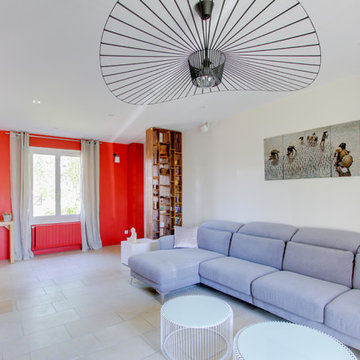
Foto di un soggiorno minimal di medie dimensioni e aperto con pareti multicolore, pavimento con piastrelle in ceramica, stufa a legna, cornice del camino in cemento, TV a parete e pavimento beige
Soggiorni con pareti multicolore e cornice del camino in cemento - Foto e idee per arredare
7