Soggiorni con pareti multicolore e cornice del camino in cemento - Foto e idee per arredare
Filtra anche per:
Budget
Ordina per:Popolari oggi
21 - 40 di 254 foto
1 di 3
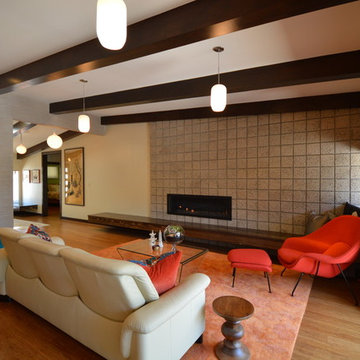
Jeff Jeannette, Jeannette Architects
Esempio di un grande soggiorno moderno aperto con pareti multicolore, pavimento in legno massello medio, camino classico e cornice del camino in cemento
Esempio di un grande soggiorno moderno aperto con pareti multicolore, pavimento in legno massello medio, camino classico e cornice del camino in cemento
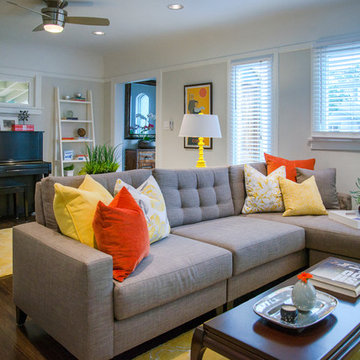
A multipurpose living room we designed boasts a gorgeous seating area and piano space. We separated these two areas with a timeless gray sectional, which forms the living area. In this space we have a white tufted armchair and creatively designed fireplace.
In the music area of this room we have two modern shelves, an organic wooden bench, and unique artwork.
Throughout the room we've integrated bright yellows, oranges, and trendy metallics which brings these two areas together cohesively.
Project designed by Courtney Thomas Design in La Cañada. Serving Pasadena, Glendale, Monrovia, San Marino, Sierra Madre, South Pasadena, and Altadena.
For more about Courtney Thomas Design, click here: https://www.courtneythomasdesign.com/
To learn more about this project, click here: https://www.courtneythomasdesign.com/portfolio/los-feliz-bungalow/
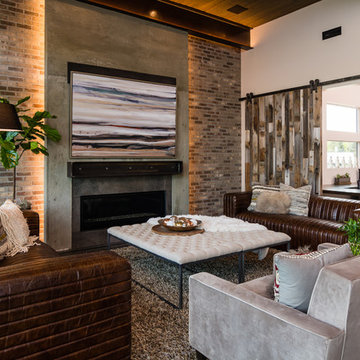
Idee per un soggiorno industriale di medie dimensioni e aperto con pareti multicolore, parquet chiaro, camino lineare Ribbon, cornice del camino in cemento e nessuna TV
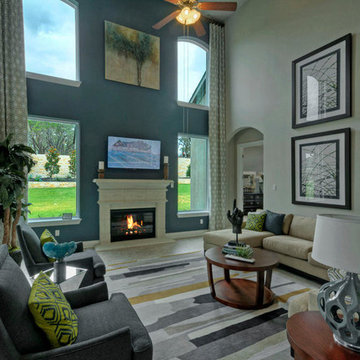
Two story family room with blue accent wall
Esempio di un grande soggiorno classico aperto con pavimento in gres porcellanato, camino classico, cornice del camino in cemento, TV a parete e pareti multicolore
Esempio di un grande soggiorno classico aperto con pavimento in gres porcellanato, camino classico, cornice del camino in cemento, TV a parete e pareti multicolore

Foto di un grande soggiorno minimal aperto con pareti multicolore, pavimento in cemento, camino bifacciale, cornice del camino in cemento, TV a parete, pavimento grigio, soffitto in legno e boiserie
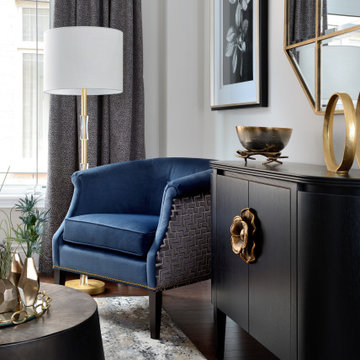
This home in Vaughan is a comfortable, functional space that reflects the family’s eclectic style.
Project by Richmond Hill interior design firm Lumar Interiors. Also serving Aurora, Newmarket, King City, Markham, Thornhill, Vaughan, York Region, and the Greater Toronto Area.
For more about Lumar Interiors, click here: https://www.lumarinteriors.com/
To learn more about this project, click here:
https://www.lumarinteriors.com/portfolio/cozy-home-vaughan/

This contemporary home features medium tone wood cabinets, marble countertops, white backsplash, stone slab backsplash, beige walls, and beautiful paintings which all create a stunning sophisticated look.
Project designed by Tribeca based interior designer Betty Wasserman. She designs luxury homes in New York City (Manhattan), The Hamptons (Southampton), and the entire tri-state area.
For more about Betty Wasserman, click here: https://www.bettywasserman.com/
To learn more about this project, click here: https://www.bettywasserman.com/spaces/macdougal-manor/

The existing house had a modern framework, but the rooms were small and enclosed in a more traditional pattern. The open layout and elegant detailing drew inspiration from modern American and Japanese ideas, while a more Mexican tradition provided direction for color layering.
Aidin Mariscal www.immagineint.com

living room transformation. industrial style.
photo by Gerard Garcia
Immagine di un soggiorno industriale di medie dimensioni e aperto con sala giochi, pavimento con piastrelle in ceramica, camino lineare Ribbon, cornice del camino in cemento, TV a parete, pareti multicolore e pavimento nero
Immagine di un soggiorno industriale di medie dimensioni e aperto con sala giochi, pavimento con piastrelle in ceramica, camino lineare Ribbon, cornice del camino in cemento, TV a parete, pareti multicolore e pavimento nero
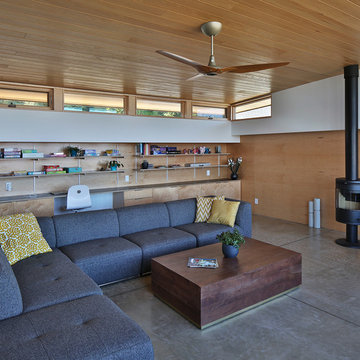
Photo: Studio Zerbey Architecture
Ispirazione per un soggiorno moderno di medie dimensioni e aperto con pareti multicolore, pavimento in cemento, stufa a legna, cornice del camino in cemento e pavimento grigio
Ispirazione per un soggiorno moderno di medie dimensioni e aperto con pareti multicolore, pavimento in cemento, stufa a legna, cornice del camino in cemento e pavimento grigio
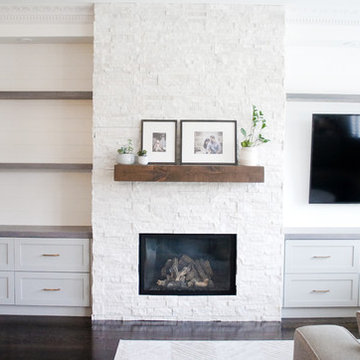
This Toronto home was in need of an update in order to cater to this growing family’s needs. Creating storage was the key factor in this redesign, so we focused on implementing stylish storage solutions throughout the living area and entryway. To do so, we added a new fireplace with custom millwork on either side with drawers for kids storage as well as floating shelving for books and decor. In the entryway, we created a stylish mudroom area, complete with hooks for hats, jackets, and backpacks, as well as a shoe rack, drawers, and cabinets — the home now offers plenty of storage space that will keep the interior clean, decluttered, and organized!
Project completed by Toronto interior design firm Camden Lane Interiors, which serves Toronto.
For more about Camden Lane Interiors, click here: https://www.camdenlaneinteriors.com/
To learn more about this project, click here: https://www.camdenlaneinteriors.com/portfolio-item/eastyork/
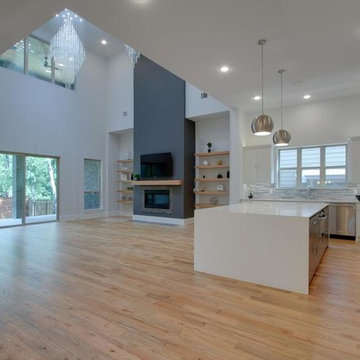
Idee per un grande soggiorno moderno aperto con pareti multicolore, pavimento in legno massello medio, camino classico, cornice del camino in cemento e TV a parete
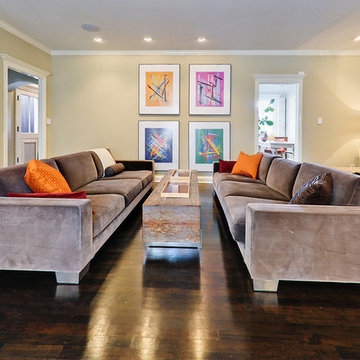
Project designed by Boston interior design studio Dane Austin Design. They serve Boston, Cambridge, Hingham, Cohasset, Newton, Weston, Lexington, Concord, Dover, Andover, Gloucester, as well as surrounding areas.
For more about Dane Austin Design, click here: https://daneaustindesign.com/
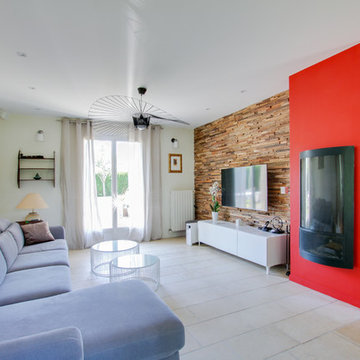
Ispirazione per un soggiorno design di medie dimensioni e aperto con pareti multicolore, pavimento con piastrelle in ceramica, stufa a legna, cornice del camino in cemento, TV a parete e pavimento beige
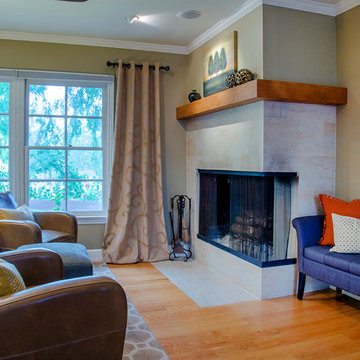
We made exceptional use of this large living room by creating two areas for conversational grouping. With back-to-back seating, we gave one side of the space a large and comfortable sofa and sofa chairs while the other side had two leather armchairs facing the modern fireplace. Warm browns and grays are the fundamental color palette in this space, which we then lightened up with vivid yellows and oranges through the decor and accessories.
Project designed by Courtney Thomas Design in La Cañada. Serving Pasadena, Glendale, Monrovia, San Marino, Sierra Madre, South Pasadena, and Altadena.
For more about Courtney Thomas Design, click here: https://www.courtneythomasdesign.com/
To learn more about this project, click here: https://www.courtneythomasdesign.com/portfolio/wilmar-road-house/
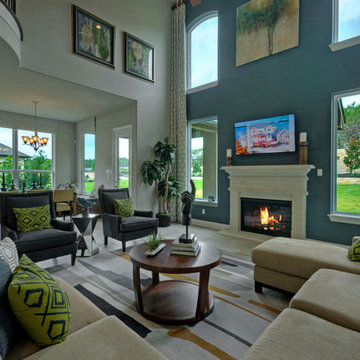
Two story family room with blue accent wall
Idee per un grande soggiorno chic aperto con pavimento in gres porcellanato, camino classico, cornice del camino in cemento, TV a parete e pareti multicolore
Idee per un grande soggiorno chic aperto con pavimento in gres porcellanato, camino classico, cornice del camino in cemento, TV a parete e pareti multicolore
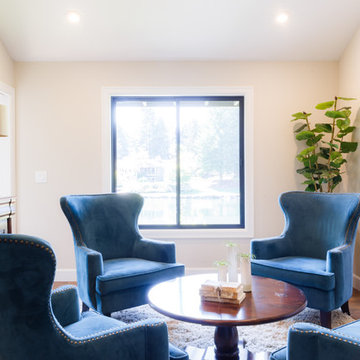
Immagine di un grande soggiorno design con angolo bar, pareti multicolore, pavimento in legno massello medio, camino classico, cornice del camino in cemento e TV nascosta
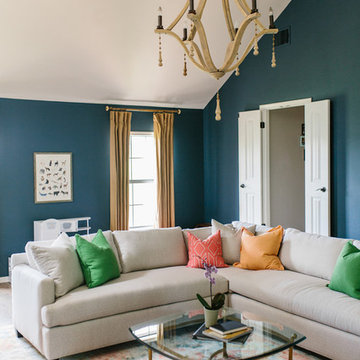
A modern-contemporary home that boasts a cool, urban style. Each room was decorated somewhat simply while featuring some jaw-dropping accents. From the bicycle wall decor in the dining room to the glass and gold-based table in the breakfast nook, each room had a unique take on contemporary design (with a nod to mid-century modern design).
Designed by Sara Barney’s BANDD DESIGN, who are based in Austin, Texas and serving throughout Round Rock, Lake Travis, West Lake Hills, and Tarrytown.
For more about BANDD DESIGN, click here: https://bandddesign.com/
To learn more about this project, click here: https://bandddesign.com/westlake-house-in-the-hills/
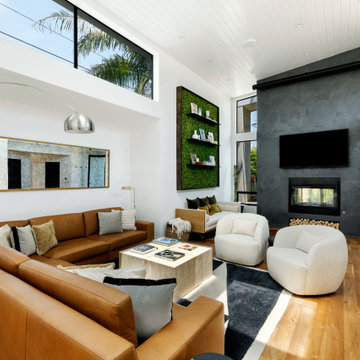
Ispirazione per un soggiorno boho chic di medie dimensioni e aperto con sala formale, pareti multicolore, pavimento in legno massello medio, camino lineare Ribbon, cornice del camino in cemento, TV a parete, pavimento marrone e soffitto in perlinato
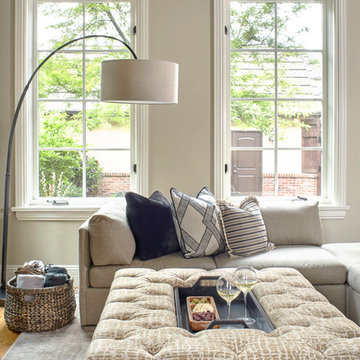
This vignette of the sunken living room shows the subtle textures and patterns chosen to give this space more depth.
Photo by Susie Brenner Photography
Soggiorni con pareti multicolore e cornice del camino in cemento - Foto e idee per arredare
2