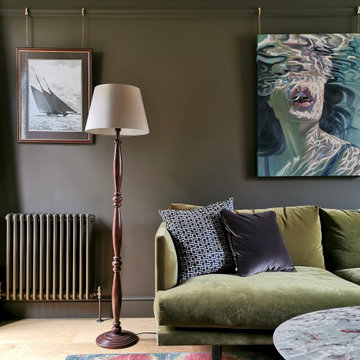Soggiorni con pareti marroni - Foto e idee per arredare
Filtra anche per:
Budget
Ordina per:Popolari oggi
141 - 160 di 2.345 foto
1 di 3
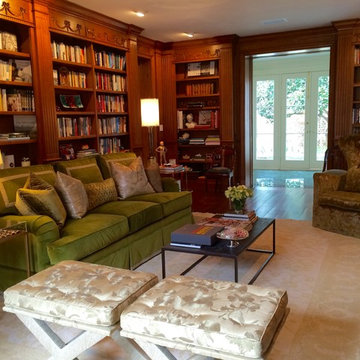
Ispirazione per un soggiorno chic di medie dimensioni e chiuso con sala formale, pareti marroni e parquet scuro

Acucraft Signature Series 8' Linear Double Sided Gas Fireplace with Dual Pane Glass Cooling System, Removable Glass for Open (No Glass) Viewing Option, stone & reflective glass media.
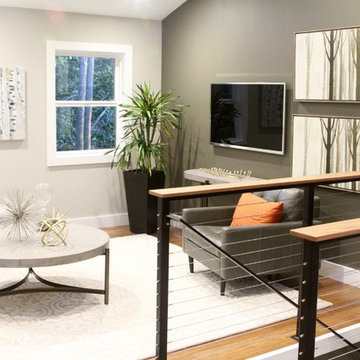
Here's a fantastic example of 3 Lights Design's Collaborative Construction approach to design.
A contractor craftsman, and a practicing Buddhist, who was also part of a group of conscious investors, approached 3 Lights Designs to carry out a set permit drawings. Even though the plans seemed mostly done, and even though they were building the project to sell, we insisted that he go through our Full-Spectrum Client Intake to get to know him better and to see the project through his eyes.
Instead of envisioning his own home, the zen master craftsman envisioned a home for the ideal clients, creating a space, as he put it "that 'sings' when they walk into it."
Guided by the vision, we all worked together, taking a fresh look a the project, revealing heretofore unseen opportunities that opened up the space, connected it more with the surrounding redwoods, repurposed materials from other historic Bay Area buildings, and, ultimately added 1,200 square feet of premium space without changing the footprint.
When it when up for sale, it was the hottest home on the market, ultimately adding over 40% to the original asking price.
The real secret: This was no "flip". It was a labor of love to honor the materials, the builder professionals, the building's remarkable setting and, ultimate, to connect the home with the perfect clients, clients who eventually said this in their offering letter:
"We wouldn't change a thing. We absolutely loved everything about it."
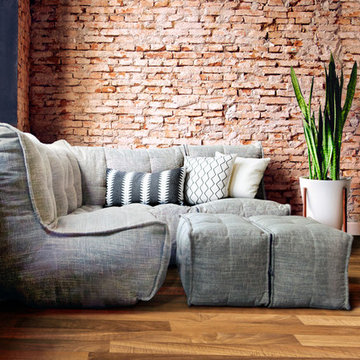
Be individual and make a statement. Opt for a rustic and urban setting for your lounge area or office. Combine neutral modular furniture, against exposed brick walls to provide flexibility, depth and visual interest to any nook. Add indoor plants to break up harsh textures and to bring personal elements to your space.
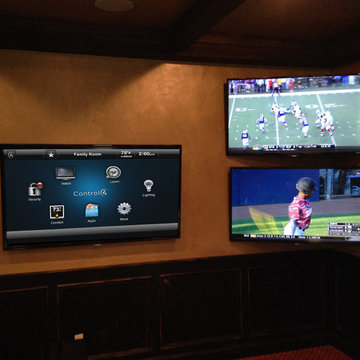
Immagine di un soggiorno chic di medie dimensioni e chiuso con pareti marroni, moquette e TV a parete
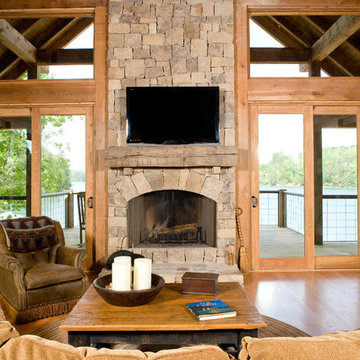
Photo by Sylvia Martin
stacked stone fireplace at the end of the glass space.
Idee per un grande soggiorno stile americano aperto con parquet chiaro, camino classico, cornice del camino in pietra, TV a parete, pareti marroni e pavimento marrone
Idee per un grande soggiorno stile americano aperto con parquet chiaro, camino classico, cornice del camino in pietra, TV a parete, pareti marroni e pavimento marrone
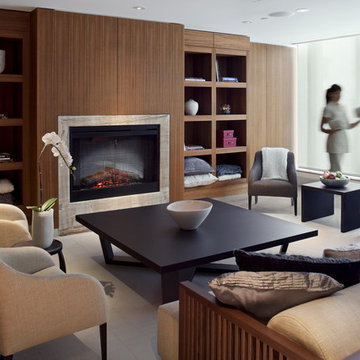
Designed while at CHil Design Group. Contempory Tailored.
Idee per un soggiorno minimal di medie dimensioni e aperto con camino classico, pareti marroni e cornice del camino piastrellata
Idee per un soggiorno minimal di medie dimensioni e aperto con camino classico, pareti marroni e cornice del camino piastrellata
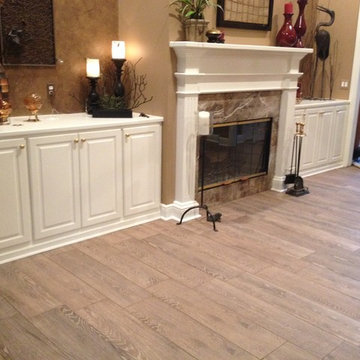
Idee per un soggiorno tradizionale di medie dimensioni e chiuso con sala formale, pareti marroni, parquet chiaro, camino classico e cornice del camino piastrellata
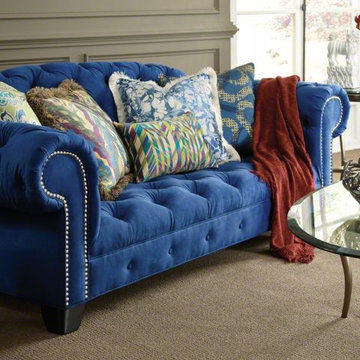
Idee per un soggiorno eclettico di medie dimensioni e aperto con pareti marroni, moquette e pavimento beige
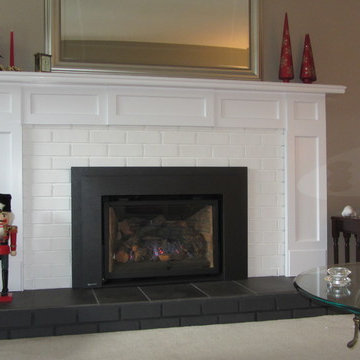
Customer had their son who was taking carpentry in a trade school, add some simple details around the existing masonry facing. repainted it white while painting the lower brick hearth black to match the black slate.
Fireplace insert is a Regency Liberty L390EB
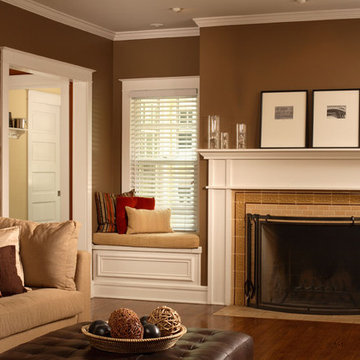
Neutral colors carry throughout this traditional American foursquare. The white trim makes details stand apart giving the dark space a lighter feel. The shades of brown bring a comfortable vibe to the space and create a relaxing environment where the homeowners could enjoy the fireplace. Find more information on Normandy Remodeling Designer Stephanie Bryant, CKD here: http://www.NormandyRemodeling.com/StephanieBryant

Here we have the finished space. The beautiful 1930's handmade rug compliments the Brazilian Cherry wonderfully.
Esempio di un soggiorno moderno di medie dimensioni e chiuso con pareti marroni, pavimento in legno massello medio, camino classico, cornice del camino in pietra e pavimento marrone
Esempio di un soggiorno moderno di medie dimensioni e chiuso con pareti marroni, pavimento in legno massello medio, camino classico, cornice del camino in pietra e pavimento marrone
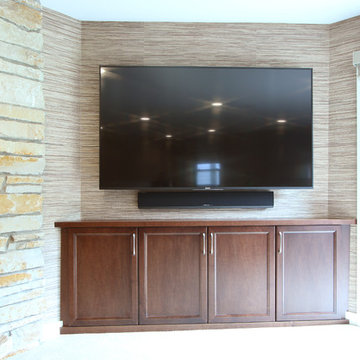
A diagonal wall was built into a corner of this lower level family room. The cabinets were recessed under the wall the maximize the footprint of the space. A matching wood countertop was added for a more furniture looking piece. The flat screen tv was wall mounted as well as the sound bar.
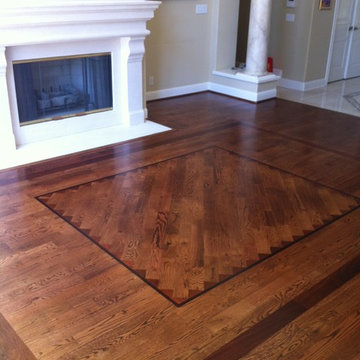
Red Oak Hardwood Flooring with Antique Brown Stain. This floor is installed with an inlay design and was sand and refinished to look brand new! Contact Precision Flooring at 408-912-1419 or visit http://www.prefloors.com today for a FREE estimate.
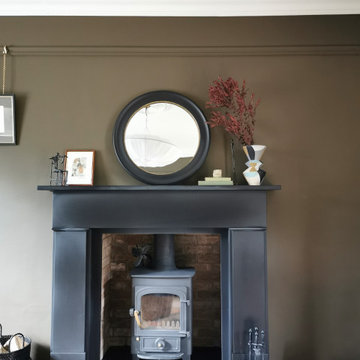
Esempio di un soggiorno chic di medie dimensioni e chiuso con pareti marroni, pavimento in legno massello medio, camino classico, cornice del camino in pietra, nessuna TV e pavimento beige
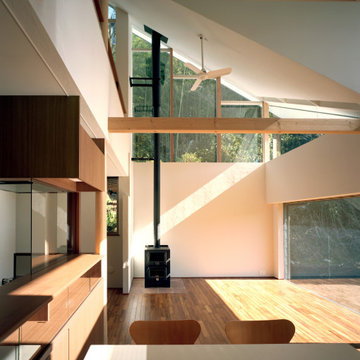
Immagine di un soggiorno etnico di medie dimensioni e aperto con pareti marroni, pavimento in legno massello medio, stufa a legna, cornice del camino in intonaco, TV autoportante, pavimento marrone e soffitto a volta

Foto di un soggiorno rustico di medie dimensioni e chiuso con sala giochi, pareti marroni, pavimento in cemento e pavimento beige
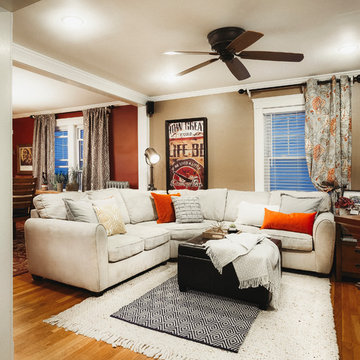
Living room & Dining Room makeover.
Design By: Cynthia Vallance Design www.clvdesign.com/clv/
Photography By: Andrew Riley
www.arileyphoto.com
Esempio di un soggiorno chic di medie dimensioni e aperto con pareti marroni e parquet chiaro
Esempio di un soggiorno chic di medie dimensioni e aperto con pareti marroni e parquet chiaro
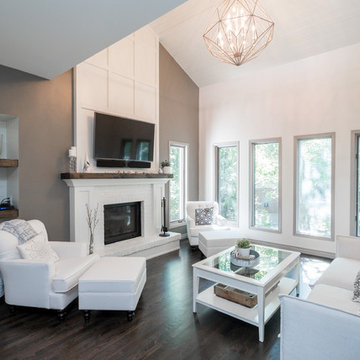
Photography by Jim Todd Photography
Immagine di un grande soggiorno design aperto con pareti marroni, parquet scuro, camino classico, cornice del camino in legno e TV a parete
Immagine di un grande soggiorno design aperto con pareti marroni, parquet scuro, camino classico, cornice del camino in legno e TV a parete
Soggiorni con pareti marroni - Foto e idee per arredare
8
