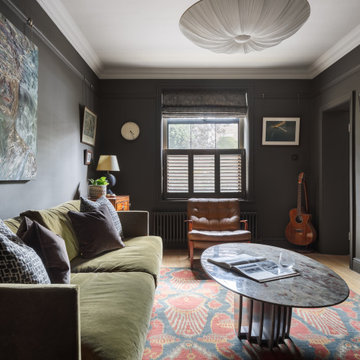Soggiorni con pareti marroni - Foto e idee per arredare
Filtra anche per:
Budget
Ordina per:Popolari oggi
61 - 80 di 2.345 foto
1 di 3
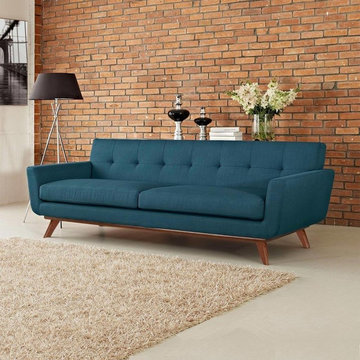
Idee per un soggiorno minimalista di medie dimensioni e chiuso con sala formale, pavimento in cemento, pareti marroni, nessun camino e pavimento beige
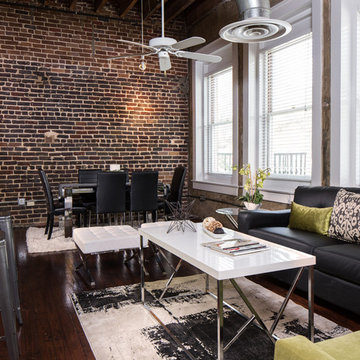
Tommy Daspit
Foto di un soggiorno minimalista di medie dimensioni e stile loft con parquet scuro, nessun camino, nessuna TV e pareti marroni
Foto di un soggiorno minimalista di medie dimensioni e stile loft con parquet scuro, nessun camino, nessuna TV e pareti marroni
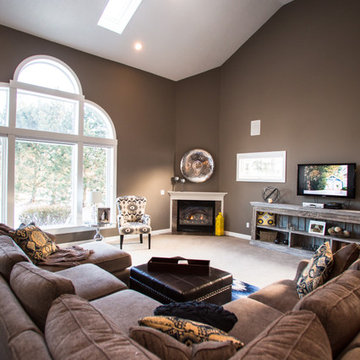
This large family great room feels cozy with this deep greige (gray-beige) paint color.
The large sectional seats all of your friends!
Photographer: Leslie Farinacci
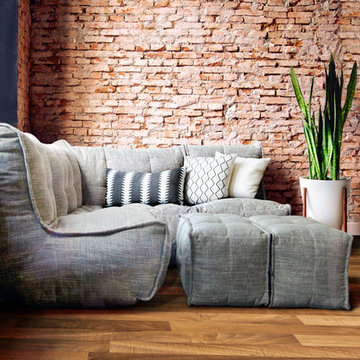
Be individual and make a statement. Opt for a rustic and urban setting for your lounge area or office. Combine neutral modular furniture, against exposed brick walls to provide flexibility, depth and visual interest to any nook. Add indoor plants to break up harsh textures and to bring personal elements to your space.
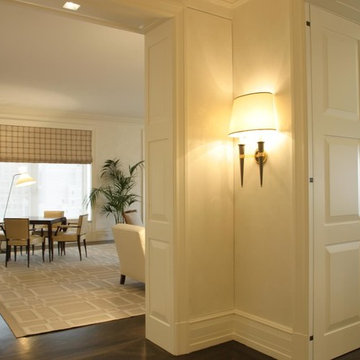
Immagine di un soggiorno chic di medie dimensioni e chiuso con pareti marroni, parquet scuro e pavimento marrone

This home was built in 1960 and retains all of its original interiors. This photograph shows the den which was empty when the project began. The furniture, artwork, lamps, recessed lighting, custom wall mounted console behind the sofa, area rug and accessories shown were added. The pieces you see are a mix of vintage and new. The original walnut paneled walls, walnut cabinetry, and plank linoleum flooring was restored. photographs by rafterman.com
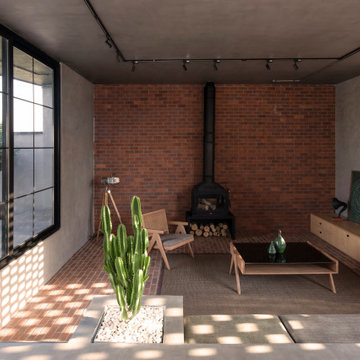
The "Corner Villa" design principles are meticulously crafted to create communal spaces for celebrations and gatherings while catering to the owner's need for private sanctuaries and privacy. One unique feature of the villa is the courtyard at the back of the building, separated from the main facade and parking area. This placement ensures that the courtyard and private areas of the villa remain secluded and at the center of the structure. In addition, the desire for a peaceful space away from the main reception and party hall led to more secluded private spaces and bedrooms on a single floor. These spaces are connected by a deep balcony, allowing for different activities to take place simultaneously, making the villa more energy-efficient during periods of lower occupancy and contributing to reduced energy consumption.
The villa's shape features broken lines and geometric lozenges that create corners. This design not only allows for expansive balconies but also provides captivating views. The broken lines also serve the purpose of shading areas that receive intense sunlight, ensuring thermal comfort.
Addressing the client's crucial need for a serene and tranquil space detached from the main reception and party hall led to the creation of more secluded private spaces and bedrooms on a single floor due to building restrictions. A deep balcony was introduced as a connecting point between these spaces. This arrangement enables various activities, such as parties and relaxation, to occur simultaneously, contributing to energy-efficient practices during periods of lower occupancy, thus aiding in reduced energy consumption.
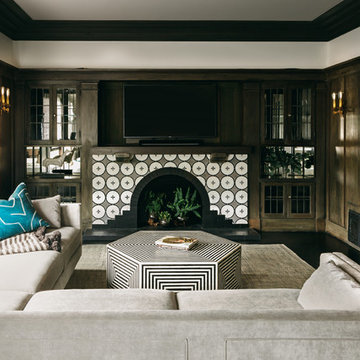
Conroy Tanzer
Foto di un soggiorno classico di medie dimensioni e aperto con pareti marroni, parquet scuro, camino classico, cornice del camino in cemento, TV a parete e pavimento nero
Foto di un soggiorno classico di medie dimensioni e aperto con pareti marroni, parquet scuro, camino classico, cornice del camino in cemento, TV a parete e pavimento nero
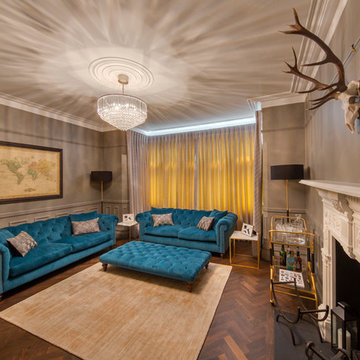
Tom Lee
Esempio di un soggiorno eclettico di medie dimensioni e chiuso con pareti marroni, parquet scuro, nessuna TV, pavimento marrone e stufa a legna
Esempio di un soggiorno eclettico di medie dimensioni e chiuso con pareti marroni, parquet scuro, nessuna TV, pavimento marrone e stufa a legna
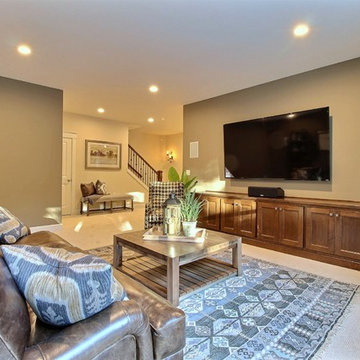
Paint by Sherwin Williams
Body Color - Wool Skein - SW 6148
Flex Suite Color - Universal Khaki - SW 6150
Downstairs Guest Suite Color - Silvermist - SW 7621
Downstairs Media Room Color - Quiver Tan - SW 6151
Exposed Beams & Banister Stain - Northwood Cabinets - Custom Truffle Stain
Gas Fireplace by Heat & Glo
Flooring & Tile by Macadam Floor & Design
Hardwood by Shaw Floors
Hardwood Product Kingston Oak in Tapestry
Carpet Products by Dream Weaver Carpet
Main Level Carpet Cosmopolitan in Iron Frost
Downstairs Carpet Santa Monica in White Orchid
Kitchen Backsplash by Z Tile & Stone
Tile Product - Textile in Ivory
Kitchen Backsplash Mosaic Accent by Glazzio Tiles
Tile Product - Versailles Series in Dusty Trail Arabesque Mosaic
Sinks by Decolav
Slab Countertops by Wall to Wall Stone Corp
Main Level Granite Product Colonial Cream
Downstairs Quartz Product True North Silver Shimmer
Windows by Milgard Windows & Doors
Window Product Style Line® Series
Window Supplier Troyco - Window & Door
Window Treatments by Budget Blinds
Lighting by Destination Lighting
Interior Design by Creative Interiors & Design
Custom Cabinetry & Storage by Northwood Cabinets
Customized & Built by Cascade West Development
Photography by ExposioHDR Portland
Original Plans by Alan Mascord Design Associates
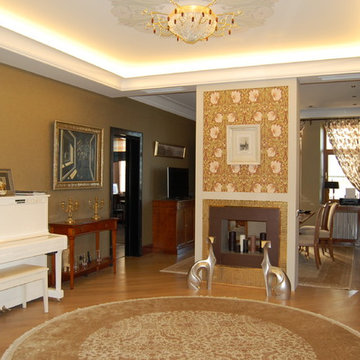
Проект дизайнера студии "НОVЫЕ интерьеры"
Immagine di un soggiorno chic di medie dimensioni e aperto con sala della musica, pareti marroni, pavimento in legno verniciato e TV autoportante
Immagine di un soggiorno chic di medie dimensioni e aperto con sala della musica, pareti marroni, pavimento in legno verniciato e TV autoportante
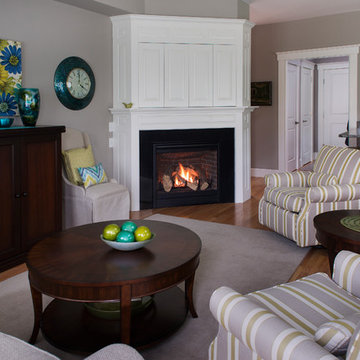
Ben Gebo
Immagine di un piccolo soggiorno moderno aperto con pareti marroni, pavimento in legno massello medio, camino ad angolo, cornice del camino in pietra, TV nascosta e pavimento marrone
Immagine di un piccolo soggiorno moderno aperto con pareti marroni, pavimento in legno massello medio, camino ad angolo, cornice del camino in pietra, TV nascosta e pavimento marrone
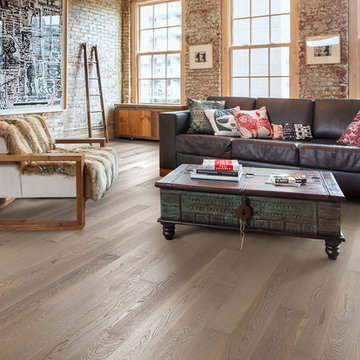
Color: Avanti Canvas Oak Stele
Foto di un grande soggiorno eclettico aperto con pareti marroni e pavimento in legno massello medio
Foto di un grande soggiorno eclettico aperto con pareti marroni e pavimento in legno massello medio
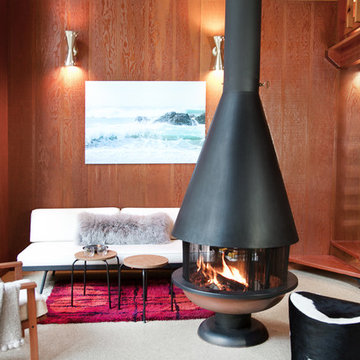
photography - jana leon
Esempio di un soggiorno stile rurale di medie dimensioni e stile loft con nessuna TV, pareti marroni, moquette, camino sospeso e pavimento bianco
Esempio di un soggiorno stile rurale di medie dimensioni e stile loft con nessuna TV, pareti marroni, moquette, camino sospeso e pavimento bianco
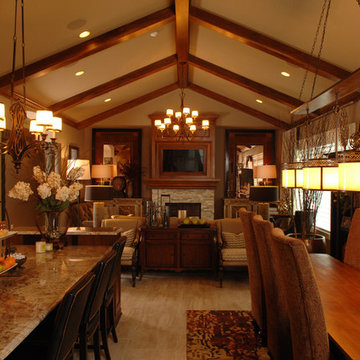
Idee per un soggiorno classico di medie dimensioni e aperto con pareti marroni, pavimento in gres porcellanato, camino classico, cornice del camino in pietra e TV a parete
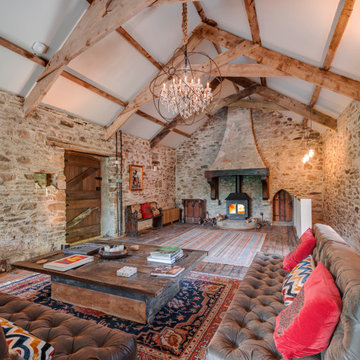
Idee per un grande soggiorno country aperto con pareti marroni, parquet scuro, stufa a legna, pavimento marrone, travi a vista e soffitto a volta
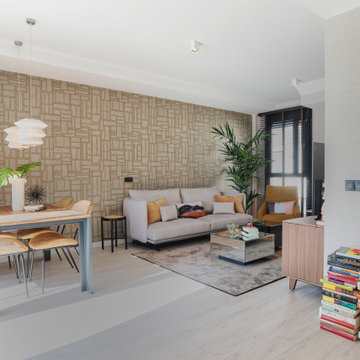
Ático amplio y luminoso en Mairena del Aljarafe (Sevilla). Un estilo clásico renovado con toques retro que hacen de esta vivienda un hogar cálido y elegante. Una paleta en tonos nude donde destacan los ocres y calderas. Materiales naturales como la madera o el ratón se fusionan con piezas llamativas donde espejados y latones combinan a la perfección.
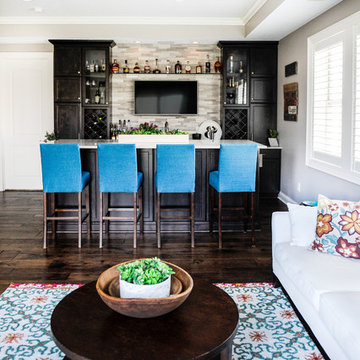
RAISING TH BAR. The project started with tearing out the existing flooring and crown molding (thin plank, oak flooring and carpet combo that did not fit with their personal style) and adding in this beautiful wide plank espresso colored hardwood to create a more modern, updated look. Next, a shelf to display the liquor collection and a bar high enough to fit their kegerator within. The bar is loaded with all the amenities: tall bar tops, bar seating, open display shelving and feature lighting. Pretty much the perfect place to entertain and celebrate the weekends. Photo Credit: so chic photography
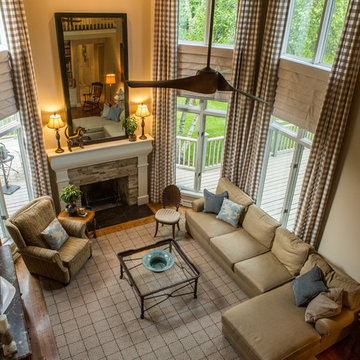
I began working with the owners of this house in 2013. We started with the living and dining rooms. No new furniture was purchased, but the rooms transformed when we changed the wall and ceiling colors, added lighting and light fixtures, rearranged artwork, rugs and furniture. We softened the windows and added privacy with very simple linen Roman blinds. We used the same linen to slipcover the sofa.
Early in 2015, we tackled the most difficult room. The relatively small family room has disproportionately high ceilings. We worked to minimize the "elevator shaft" feeling of the room by replacing the previously "wimpy" mantel, surround and hearth with a design and combination of materials that stand up to the height of the room. In addition to treating the two sets of windows stacked at ground level and again at 8' as one tall window, we painted the ceiling chocolate brown which is reflected at floor level by the new rug (Dash and Albert - Nigel) and hearth stone. The chocolate brown ceiling extends into the foyer where we hung Circa Lighting's phenomenal "Kate" lantern.
Victoria Mc Hugh Photography
Soggiorni con pareti marroni - Foto e idee per arredare
4
