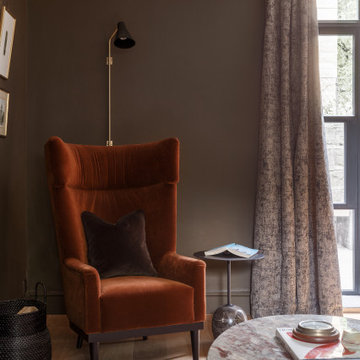Soggiorni con pareti marroni - Foto e idee per arredare
Filtra anche per:
Budget
Ordina per:Popolari oggi
81 - 100 di 2.345 foto
1 di 3
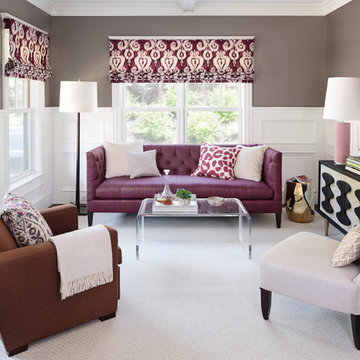
Robert Farren Photography
Foto di un soggiorno chic di medie dimensioni e chiuso con sala formale, pareti marroni, parquet scuro, nessun camino e nessuna TV
Foto di un soggiorno chic di medie dimensioni e chiuso con sala formale, pareti marroni, parquet scuro, nessun camino e nessuna TV
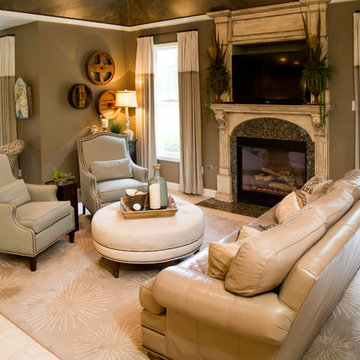
Michael Allen
Idee per un soggiorno chic di medie dimensioni e aperto con pareti marroni, pavimento con piastrelle in ceramica, camino classico, cornice del camino in pietra, TV a parete e pavimento beige
Idee per un soggiorno chic di medie dimensioni e aperto con pareti marroni, pavimento con piastrelle in ceramica, camino classico, cornice del camino in pietra, TV a parete e pavimento beige

To take advantage of this home’s natural light and expansive views and to enhance the feeling of spaciousness indoors, we designed an open floor plan on the main level, including the living room, dining room, kitchen and family room. This new traditional-style kitchen boasts all the trappings of the 21st century, including granite countertops and a Kohler Whitehaven farm sink. Sub-Zero under-counter refrigerator drawers seamlessly blend into the space with front panels that match the rest of the kitchen cabinetry. Underfoot, blonde Acacia luxury vinyl plank flooring creates a consistent feel throughout the kitchen, dining and living spaces.
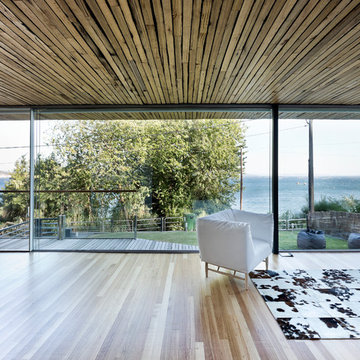
Adrian Vazquez
Esempio di un grande soggiorno design aperto con pareti marroni, parete attrezzata e parquet chiaro
Esempio di un grande soggiorno design aperto con pareti marroni, parete attrezzata e parquet chiaro
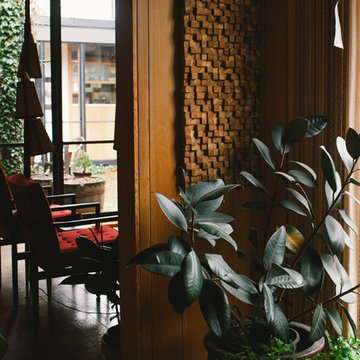
Photo: A Darling Felicity Photography © 2015 Houzz
Idee per un soggiorno moderno di medie dimensioni e chiuso con pareti marroni e TV nascosta
Idee per un soggiorno moderno di medie dimensioni e chiuso con pareti marroni e TV nascosta
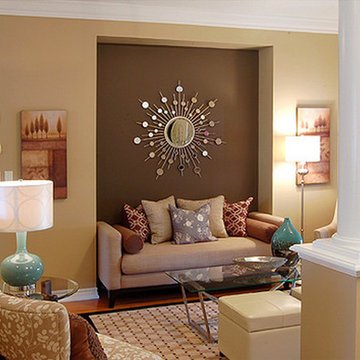
This compact space is delineated by columns and half-walls, and so must be attractive from every angle. Originally intended to be a dining room, the clients had wisely decided to designate it as a living room. Whereas it had been previously used as the kids' playroom, now that they were older we re-purposed it as a quiet space for reading and study. The most coveted seat in the house -- a wide, pillow-bedecked daybed -- fits exactly into a pre-existing niche. We cozied it up even more with the warm chocolatey background and added some sparkle with a starburst mirror.
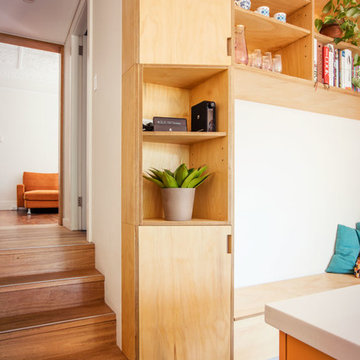
The Marrickville Hempcrete house is an exciting project that shows how acoustic requirements for aircraft noise can be met, without compromising on thermal performance and aesthetics.The design challenge was to create a better living space for a family of four without increasing the site coverage.
The existing footprint has not been increased on the ground floor but reconfigured to improve circulation, usability and connection to the backyard. A mere 35 square meters has been added on the first floor. The result is a generous house that provides three bedrooms, a study, two bathrooms, laundry, generous kitchen dining area and outdoor space on a 197.5sqm site.
This is a renovation that incorporates basic passive design principles combined with clients who weren’t afraid to be bold with new materials, texture and colour. Special thanks to a dedicated group of consultants, suppliers and a ambitious builder working collaboratively throughout the process.
Builder
Nick Sowden - Sowden Building
Architect/Designer
Tracy Graham - Connected Design
Photography
Lena Barridge - The Corner Studio
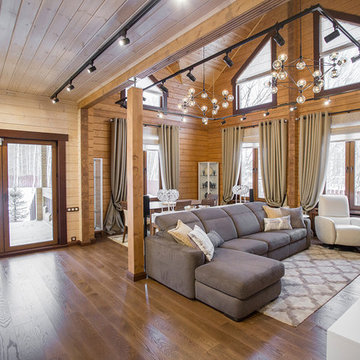
Мария Шумская и Анна Явишкина
Esempio di un soggiorno contemporaneo di medie dimensioni e aperto con sala formale, pareti marroni, pavimento in legno massello medio, camino classico e pavimento marrone
Esempio di un soggiorno contemporaneo di medie dimensioni e aperto con sala formale, pareti marroni, pavimento in legno massello medio, camino classico e pavimento marrone
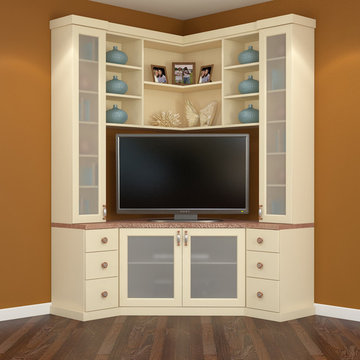
Idee per un soggiorno moderno di medie dimensioni e aperto con pareti marroni, pavimento in legno massello medio, nessun camino e TV a parete
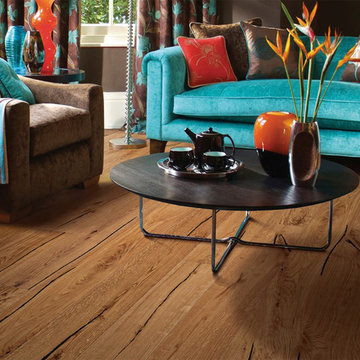
Color:Castle-Combe-Artisans-Walworth
Esempio di un piccolo soggiorno boho chic chiuso con pareti marroni, pavimento in legno massello medio e nessun camino
Esempio di un piccolo soggiorno boho chic chiuso con pareti marroni, pavimento in legno massello medio e nessun camino
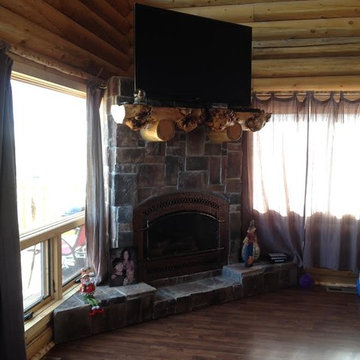
Foto di un soggiorno rustico di medie dimensioni e aperto con pareti marroni, parquet scuro, camino classico, cornice del camino in pietra, TV autoportante e pavimento marrone
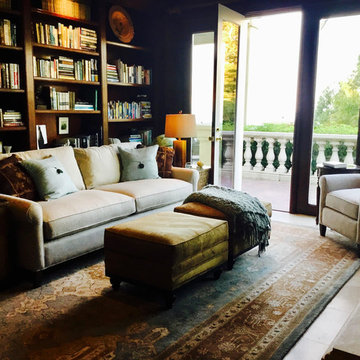
Ispirazione per un soggiorno chic di medie dimensioni e chiuso con pavimento beige, pareti marroni, camino classico, cornice del camino in legno, libreria e nessuna TV
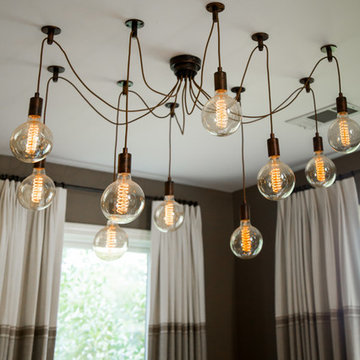
Michael Allen
Foto di un piccolo soggiorno classico chiuso con sala formale, pareti marroni, pavimento con piastrelle in ceramica, nessuna TV e pavimento beige
Foto di un piccolo soggiorno classico chiuso con sala formale, pareti marroni, pavimento con piastrelle in ceramica, nessuna TV e pavimento beige
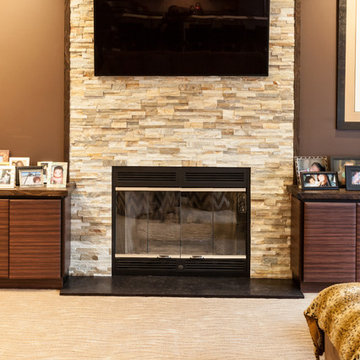
Warm natural stone fireplace full height of split rock with flanking zebra wood cabinetry
Idee per un soggiorno minimal di medie dimensioni e aperto con sala giochi, pareti marroni, moquette, camino classico, cornice del camino in pietra e TV a parete
Idee per un soggiorno minimal di medie dimensioni e aperto con sala giochi, pareti marroni, moquette, camino classico, cornice del camino in pietra e TV a parete
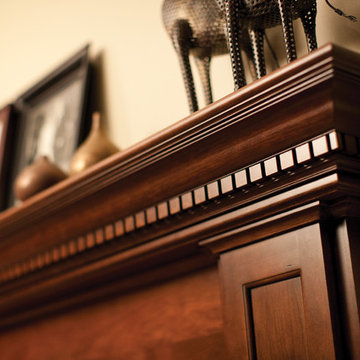
Traditional cherry hardwoods look rich and elegant framing a fireplace, especially when the styling and finish complement the cabinetry of the rest of the home. For this mantel, “Transitional” Styling was selected for the refined cove moldings used to create the mantel shelf. Decorative panels selected for the columns, blend perfectly with the cabinetry door style in the kitchen.
The inviting warmth and crackling flames in a fireplace naturally draw people to gather around the hearth. Historically, the fireplace has been an integral part of the home as one of its central features. Original hearths not only warmed the room, but they were also the hub of food preparation and family interaction. With today’s modern floor plans and conveniences, the fireplace has evolved from its original purpose to become a prominent architectural element with a social function.
Within the open floor plans that are so popular today, a well-designed kitchen has become the central feature of the home. The kitchen and adjacent living spaces are combined, encouraging guests and families to mingle before and after a meal.
Within that large gathering space, the kitchen typically opens to a room featuring a fireplace mantel or an integrated entertainment center, and it makes good sense for these elements to match or complement each other. With Dura Supreme, your kitchen cabinetry, entertainment cabinetry, and fireplace mantels are all available in matching or coordinating designs, woods, and finishes.
Fireplace Mantels from Dura Supreme are available in 3 basic designs – or your own custom design. Each basic design has optional choices for columns, overall styling, and “frieze” options so that you can choose a look that’s just right for your home.
Request a FREE Dura Supreme Brochure Packet:
http://www.durasupreme.com/request-brochure
Find a Dura Supreme Showroom near you today:
http://www.durasupreme.com/dealer-locator
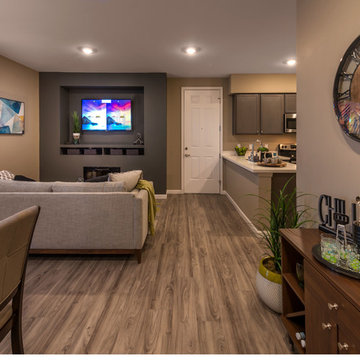
Esempio di un piccolo soggiorno chic aperto con pareti marroni, camino classico, cornice del camino in intonaco, TV a parete, pavimento marrone e pavimento in laminato
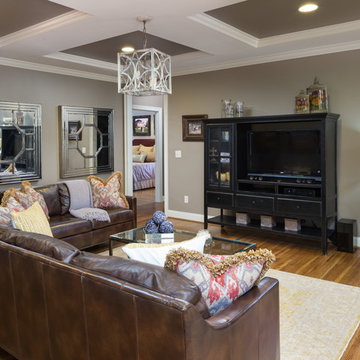
Tommy Daspit
Tommy Daspit is an Architectural, Commercial, Real Estate, and Google Maps Business View Trusted photographer in Birmingham, Alabama. Tommy provides the best in commercial photography in the southeastern United States (Alabama, Georgia, North Carolina, South Carolina, Florida, Mississippi, Louisiana, and Tennessee).View more of his work on his homepage: http://tommmydaspit.com/
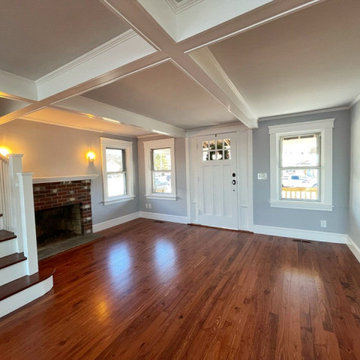
When the owner of this petite c. 1910 cottage in Riverside, RI first considered purchasing it, he fell for its charming front façade and the stunning rear water views. But it needed work. The weather-worn, water-facing back of the house was in dire need of attention. The first-floor kitchen/living/dining areas were cramped. There was no first-floor bathroom, and the second-floor bathroom was a fright. Most surprisingly, there was no rear-facing deck off the kitchen or living areas to allow for outdoor living along the Providence River.
In collaboration with the homeowner, KHS proposed a number of renovations and additions. The first priority was a new cantilevered rear deck off an expanded kitchen/dining area and reconstructed sunroom, which was brought up to the main floor level. The cantilever of the deck prevents the need for awkwardly tall supporting posts that could potentially be undermined by a future storm event or rising sea level.
To gain more first-floor living space, KHS also proposed capturing the corner of the wrapping front porch as interior kitchen space in order to create a more generous open kitchen/dining/living area, while having minimal impact on how the cottage appears from the curb. Underutilized space in the existing mudroom was also reconfigured to contain a modest full bath and laundry closet. Upstairs, a new full bath was created in an addition between existing bedrooms. It can be accessed from both the master bedroom and the stair hall. Additional closets were added, too.
New windows and doors, new heart pine flooring stained to resemble the patina of old pine flooring that remained upstairs, new tile and countertops, new cabinetry, new plumbing and lighting fixtures, as well as a new color palette complete the updated look. Upgraded insulation in areas exposed during the construction and augmented HVAC systems also greatly improved indoor comfort. Today, the cottage continues to charm while also accommodating modern amenities and features.
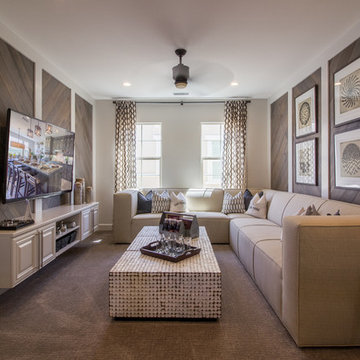
Rancho Mission Viejo, Orange County, California
Model Home
Builder: William Lyon Homes
Photo: B|N Real Estate Photography
Idee per un ampio soggiorno moderno chiuso con sala della musica, pareti marroni, moquette e TV a parete
Idee per un ampio soggiorno moderno chiuso con sala della musica, pareti marroni, moquette e TV a parete
Soggiorni con pareti marroni - Foto e idee per arredare
5
