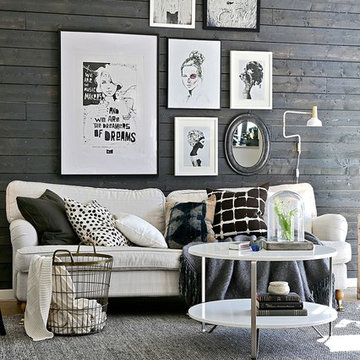Soggiorni con pareti marroni - Foto e idee per arredare
Filtra anche per:
Budget
Ordina per:Popolari oggi
101 - 120 di 2.345 foto
1 di 3
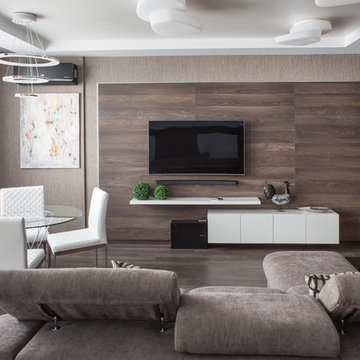
Интерьер трехкомнатной квартиры в современном стиле - проект "Мокко"
Проект разработан и реализован - коллективом Дизайн студии "Акварель".
Срок проектирования - 2 недели, срок реализации - 5 месяцев.
Полное описание проекта и видео смотрите на сайте: http://www.ds-akvarel.ru
Фотограф: Сергей Глинин
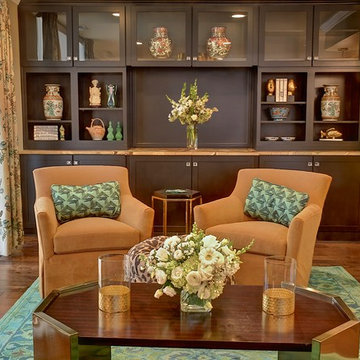
Doug Aylsworth of Still Capture Photography
Foto di un soggiorno classico aperto e di medie dimensioni con parquet scuro, parete attrezzata, sala formale, pareti marroni e nessun camino
Foto di un soggiorno classico aperto e di medie dimensioni con parquet scuro, parete attrezzata, sala formale, pareti marroni e nessun camino
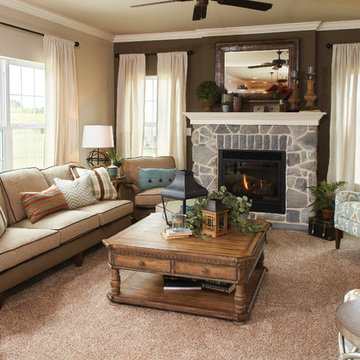
Lenny Casper
Immagine di un soggiorno classico di medie dimensioni e chiuso con pareti marroni, moquette, camino classico, cornice del camino in pietra e nessuna TV
Immagine di un soggiorno classico di medie dimensioni e chiuso con pareti marroni, moquette, camino classico, cornice del camino in pietra e nessuna TV
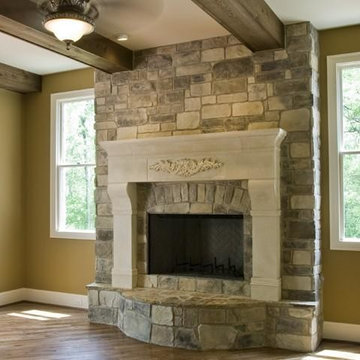
Idee per un soggiorno classico di medie dimensioni e chiuso con pareti marroni, pavimento in legno massello medio, camino classico, cornice del camino in pietra e nessuna TV
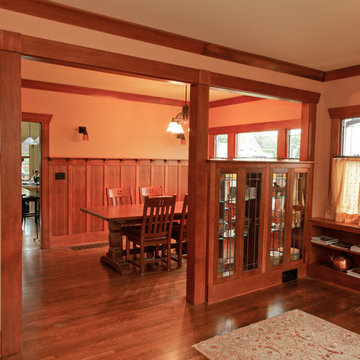
View from entry shows wall between living and dining rooms rebuilt. We detailed it as cased openings with columns and cabinets, and completed crown moldings to recover shape of rooms, and improve use. David Whelan photo
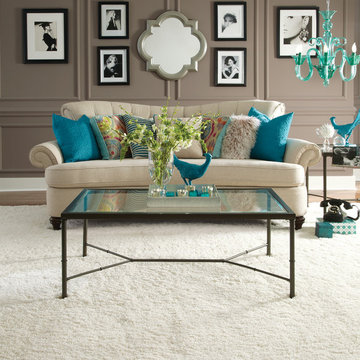
Ispirazione per un piccolo soggiorno boho chic aperto con sala formale, pareti marroni, moquette, nessun camino, nessuna TV e pavimento bianco

Immagine di un soggiorno stile rurale di medie dimensioni e aperto con sala della musica, pareti marroni e nessuna TV
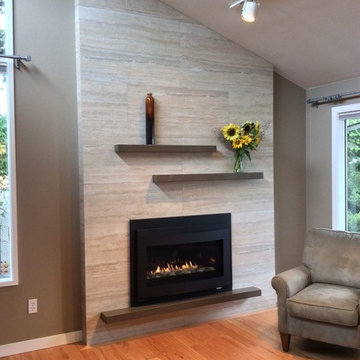
A porcelain vein-cut travertine look-alike covers this formerly dark brick wall and the brass fireplace was replaced with a more contemporary gas unit. Limited space called for a narrow shelf rather than a deep hearth. Carpet was removed and replaced with hardwood.
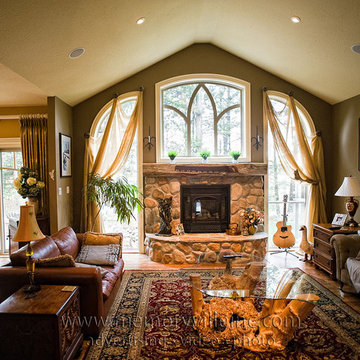
Immagine di un soggiorno chic di medie dimensioni e aperto con pareti marroni, pavimento in legno massello medio, camino classico e cornice del camino in pietra
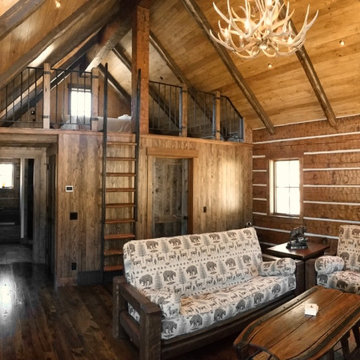
Open living space of the restored 1930's small fishing cabin.
Photo by Jason Letham
Esempio di un piccolo soggiorno stile rurale aperto con pareti marroni, parquet scuro, camino classico e cornice del camino in pietra
Esempio di un piccolo soggiorno stile rurale aperto con pareti marroni, parquet scuro, camino classico e cornice del camino in pietra

Dimplex IgniteXL 50" linear electric fireplace is ideal for hotel lobbies, restaurants, as well as home or high rise installations. This impressive electric fireplace is more lifelike than any other electric fireplace of this size. Edge-to-edge glass offers a flawless panoramic view of the dazzling flames from any angle. At only 5.8 inches deep, and with no chimney or gas line required, Dimplex Ignite XL can be installed virtually anywhere.
As an added bonus, this fireplace is maintenance free, cost-efficient, and safe for people and the environment.
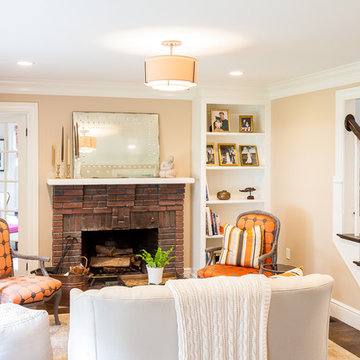
The clients desired to keep the original fireplace and the addition of custom built bookshelves and a new french door to the office provided the room with a fresh new look.
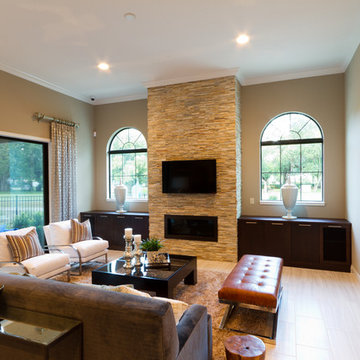
Photographer: Steven Rumplik
Esempio di un grande soggiorno mediterraneo aperto con angolo bar, pareti marroni, pavimento in gres porcellanato, camino lineare Ribbon, cornice del camino in pietra e TV a parete
Esempio di un grande soggiorno mediterraneo aperto con angolo bar, pareti marroni, pavimento in gres porcellanato, camino lineare Ribbon, cornice del camino in pietra e TV a parete

"custom fireplace mantel"
"custom fireplace overmantel"
"omega cast stone mantel"
"omega cast stone fireplace mantle" "fireplace design idea" Mantel. Fireplace. Omega. Mantel Design.
"custom cast stone mantel"
"linear fireplace mantle"
"linear cast stone fireplace mantel"
"linear fireplace design"
"linear fireplace overmantle"
"fireplace surround"
"carved fireplace mantle"
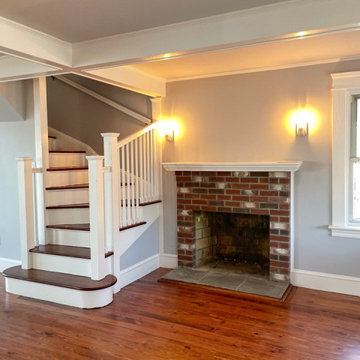
When the owner of this petite c. 1910 cottage in Riverside, RI first considered purchasing it, he fell for its charming front façade and the stunning rear water views. But it needed work. The weather-worn, water-facing back of the house was in dire need of attention. The first-floor kitchen/living/dining areas were cramped. There was no first-floor bathroom, and the second-floor bathroom was a fright. Most surprisingly, there was no rear-facing deck off the kitchen or living areas to allow for outdoor living along the Providence River.
In collaboration with the homeowner, KHS proposed a number of renovations and additions. The first priority was a new cantilevered rear deck off an expanded kitchen/dining area and reconstructed sunroom, which was brought up to the main floor level. The cantilever of the deck prevents the need for awkwardly tall supporting posts that could potentially be undermined by a future storm event or rising sea level.
To gain more first-floor living space, KHS also proposed capturing the corner of the wrapping front porch as interior kitchen space in order to create a more generous open kitchen/dining/living area, while having minimal impact on how the cottage appears from the curb. Underutilized space in the existing mudroom was also reconfigured to contain a modest full bath and laundry closet. Upstairs, a new full bath was created in an addition between existing bedrooms. It can be accessed from both the master bedroom and the stair hall. Additional closets were added, too.
New windows and doors, new heart pine flooring stained to resemble the patina of old pine flooring that remained upstairs, new tile and countertops, new cabinetry, new plumbing and lighting fixtures, as well as a new color palette complete the updated look. Upgraded insulation in areas exposed during the construction and augmented HVAC systems also greatly improved indoor comfort. Today, the cottage continues to charm while also accommodating modern amenities and features.
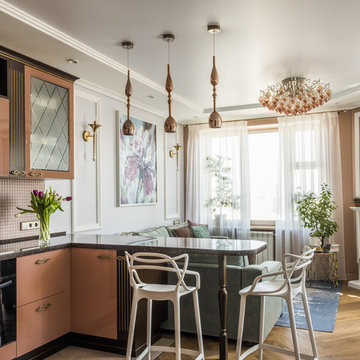
фотограф Дина Александрова
Immagine di un piccolo soggiorno chic aperto con sala formale, pareti marroni, pavimento in legno massello medio, camino classico, TV a parete e pavimento marrone
Immagine di un piccolo soggiorno chic aperto con sala formale, pareti marroni, pavimento in legno massello medio, camino classico, TV a parete e pavimento marrone
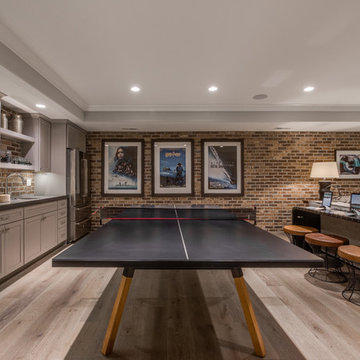
Immagine di un grande soggiorno chic aperto con pareti marroni, parquet chiaro, TV a parete e pavimento marrone
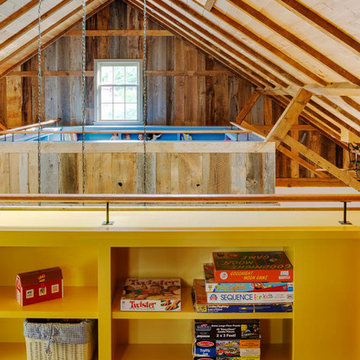
Idee per un soggiorno di medie dimensioni e stile loft con sala giochi, pareti marroni, moquette e nessuna TV
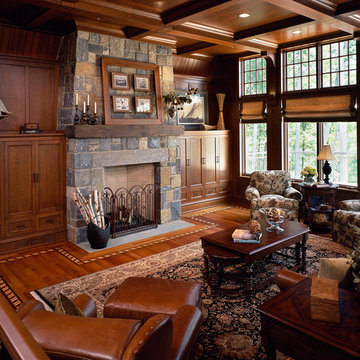
Foto di un soggiorno classico di medie dimensioni e chiuso con sala formale, pareti marroni, pavimento in legno massello medio, camino classico, cornice del camino in pietra, nessuna TV e pavimento marrone
Soggiorni con pareti marroni - Foto e idee per arredare
6
