Soggiorni con pareti in perlinato - Foto e idee per arredare
Filtra anche per:
Budget
Ordina per:Popolari oggi
1 - 20 di 2.894 foto
1 di 2

This 1910 West Highlands home was so compartmentalized that you couldn't help to notice you were constantly entering a new room every 8-10 feet. There was also a 500 SF addition put on the back of the home to accommodate a living room, 3/4 bath, laundry room and back foyer - 350 SF of that was for the living room. Needless to say, the house needed to be gutted and replanned.
Kitchen+Dining+Laundry-Like most of these early 1900's homes, the kitchen was not the heartbeat of the home like they are today. This kitchen was tucked away in the back and smaller than any other social rooms in the house. We knocked out the walls of the dining room to expand and created an open floor plan suitable for any type of gathering. As a nod to the history of the home, we used butcherblock for all the countertops and shelving which was accented by tones of brass, dusty blues and light-warm greys. This room had no storage before so creating ample storage and a variety of storage types was a critical ask for the client. One of my favorite details is the blue crown that draws from one end of the space to the other, accenting a ceiling that was otherwise forgotten.
Primary Bath-This did not exist prior to the remodel and the client wanted a more neutral space with strong visual details. We split the walls in half with a datum line that transitions from penny gap molding to the tile in the shower. To provide some more visual drama, we did a chevron tile arrangement on the floor, gridded the shower enclosure for some deep contrast an array of brass and quartz to elevate the finishes.
Powder Bath-This is always a fun place to let your vision get out of the box a bit. All the elements were familiar to the space but modernized and more playful. The floor has a wood look tile in a herringbone arrangement, a navy vanity, gold fixtures that are all servants to the star of the room - the blue and white deco wall tile behind the vanity.
Full Bath-This was a quirky little bathroom that you'd always keep the door closed when guests are over. Now we have brought the blue tones into the space and accented it with bronze fixtures and a playful southwestern floor tile.
Living Room & Office-This room was too big for its own good and now serves multiple purposes. We condensed the space to provide a living area for the whole family plus other guests and left enough room to explain the space with floor cushions. The office was a bonus to the project as it provided privacy to a room that otherwise had none before.

Ispirazione per un ampio soggiorno moderno aperto con pareti bianche, parquet chiaro, camino classico, cornice del camino in pietra ricostruita, pavimento marrone, soffitto a volta e pareti in perlinato
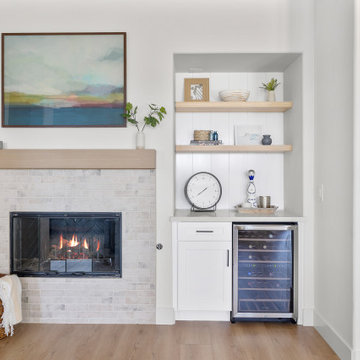
Foto di un soggiorno minimalista di medie dimensioni con angolo bar, pareti bianche, pavimento in legno massello medio, camino classico, cornice del camino in mattoni, nessuna TV, pavimento marrone e pareti in perlinato
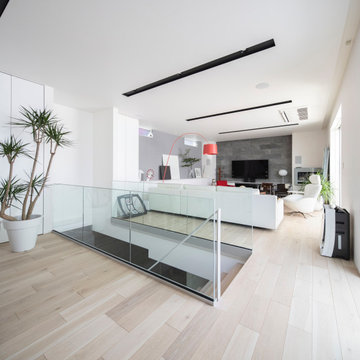
伸びやかに展開していくLDK
クライアントお気に入りの家具たちが、主役に。
アクセントの赤いランプが印象的です。
天井に配置されたスリットは、照明器具の存在をなくして、スッキリさせるのに貢献しています。
Idee per un grande soggiorno minimalista aperto con pareti bianche, parquet chiaro, TV a parete, pavimento beige, soffitto in perlinato e pareti in perlinato
Idee per un grande soggiorno minimalista aperto con pareti bianche, parquet chiaro, TV a parete, pavimento beige, soffitto in perlinato e pareti in perlinato

Ispirazione per un soggiorno rustico di medie dimensioni e aperto con libreria, pareti bianche, pavimento in gres porcellanato, camino classico, cornice del camino in metallo, nessuna TV, pavimento nero, travi a vista e pareti in perlinato
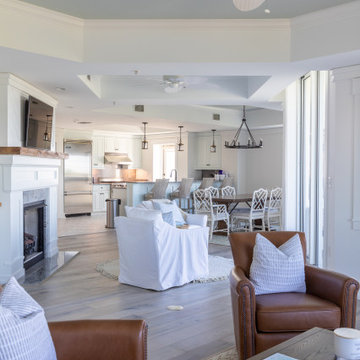
Ispirazione per un grande soggiorno costiero aperto con angolo bar, pareti bianche, pavimento in legno massello medio, camino ad angolo, cornice del camino in legno, TV a parete, pavimento grigio, soffitto ribassato e pareti in perlinato

Idee per un soggiorno country di medie dimensioni e aperto con pareti bianche, parquet chiaro, camino classico, cornice del camino in perlinato, TV a parete, pavimento marrone, travi a vista e pareti in perlinato

blue subway tile, console table, gas fireplace, moroccan rug, round upholstered ottoman, sectional sofa, swivel chair, tufted ottoman, tv over fireplace, white fireplace mantel, white trim

Idee per un grande soggiorno country aperto con pareti beige, moquette, camino classico, cornice del camino in mattoni, TV a parete, pavimento beige, soffitto a volta e pareti in perlinato
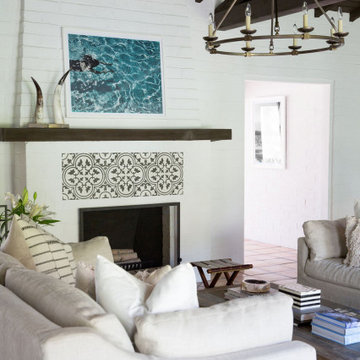
Foto di un soggiorno mediterraneo aperto con sala formale, pareti bianche, camino classico, nessuna TV, travi a vista, soffitto in legno e pareti in perlinato

Designed by Malia Schultheis and built by Tru Form Tiny. This Tiny Home features Blue stained pine for the ceiling, pine wall boards in white, custom barn door, custom steel work throughout, and modern minimalist window trim.
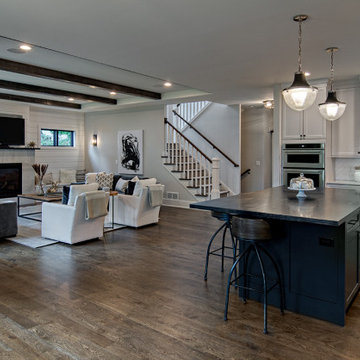
Main floor great room and kitchen
Immagine di un grande soggiorno country aperto con pareti grigie, pavimento in legno massello medio, camino classico, cornice del camino in pietra, TV a parete, pavimento marrone, travi a vista e pareti in perlinato
Immagine di un grande soggiorno country aperto con pareti grigie, pavimento in legno massello medio, camino classico, cornice del camino in pietra, TV a parete, pavimento marrone, travi a vista e pareti in perlinato
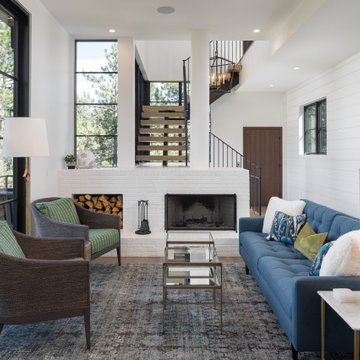
Idee per un soggiorno classico con pareti bianche, parquet scuro, camino classico, cornice del camino in mattoni, pavimento marrone e pareti in perlinato
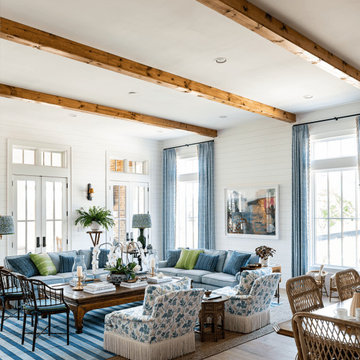
Idee per un soggiorno stile marinaro con pareti bianche, pavimento in legno massello medio, pavimento marrone, travi a vista e pareti in perlinato
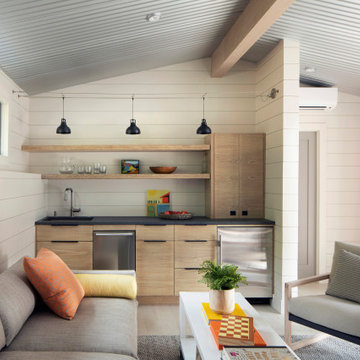
Poolhouse main room, set up as a hang-out space
Ispirazione per un soggiorno classico aperto con angolo bar, pareti bianche, parquet chiaro, nessun camino, travi a vista, soffitto a volta e pareti in perlinato
Ispirazione per un soggiorno classico aperto con angolo bar, pareti bianche, parquet chiaro, nessun camino, travi a vista, soffitto a volta e pareti in perlinato
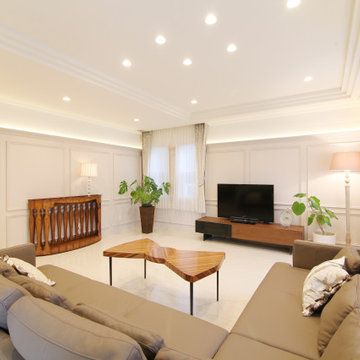
全館空調で快適な大理石調タイル張りのシンプルエレガントなリビングルーム。
壁面の装飾デザインとデザイン柱がポイントに。
間接照明とカーテンボックスをアクセントに施しています。
Idee per un grande soggiorno minimal aperto con sala formale, pareti beige, pavimento in marmo, nessun camino, TV autoportante, pavimento beige, pareti in perlinato e soffitto ribassato
Idee per un grande soggiorno minimal aperto con sala formale, pareti beige, pavimento in marmo, nessun camino, TV autoportante, pavimento beige, pareti in perlinato e soffitto ribassato

This room, housing and elegant piano also functions as a guest room. The built in couch, turns into a bed with ease.
Immagine di un soggiorno contemporaneo di medie dimensioni e chiuso con pareti bianche, pavimento beige, soffitto in perlinato, pareti in perlinato, libreria e parquet chiaro
Immagine di un soggiorno contemporaneo di medie dimensioni e chiuso con pareti bianche, pavimento beige, soffitto in perlinato, pareti in perlinato, libreria e parquet chiaro
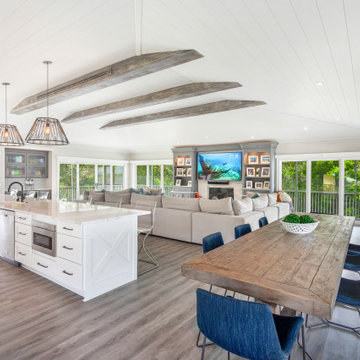
Coastal charm exudes from this space. The exposed beams, shiplap ceiling and flooring blend together in warmth. The Wellborn cabinets and beautiful quartz countertop are light and bright. This is a space for family and friends to gather.

Foto di un grande soggiorno chic aperto con sala formale, pareti bianche, camino classico, cornice del camino piastrellata, nessuna TV, pavimento beige e pareti in perlinato

6 1/2-inch wide engineered Weathered Maple by Casabella - collection: Provincial, selection: Fredicton
Idee per un soggiorno country aperto con sala formale, pareti bianche, pavimento in legno massello medio, camino classico, pavimento marrone, soffitto a volta e pareti in perlinato
Idee per un soggiorno country aperto con sala formale, pareti bianche, pavimento in legno massello medio, camino classico, pavimento marrone, soffitto a volta e pareti in perlinato
Soggiorni con pareti in perlinato - Foto e idee per arredare
1