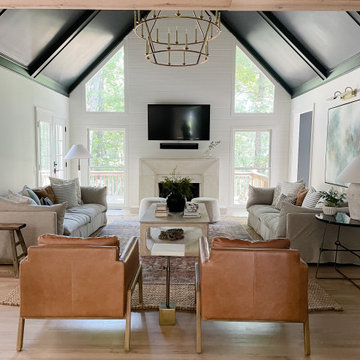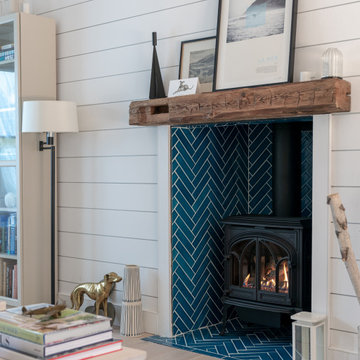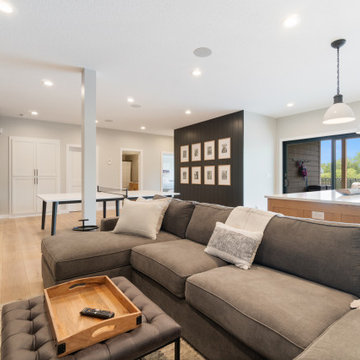Soggiorni con pareti in perlinato - Foto e idee per arredare
Filtra anche per:
Budget
Ordina per:Popolari oggi
21 - 40 di 2.884 foto
1 di 2

Idee per un soggiorno stile americano con pareti bianche, parquet chiaro, camino classico, cornice del camino in perlinato, TV a parete, soffitto a volta e pareti in perlinato

Esempio di un grande soggiorno stile marino aperto con pareti bianche, parquet chiaro, camino classico, cornice del camino in cemento, TV a parete, pavimento marrone, travi a vista e pareti in perlinato

Stunning 2 story vaulted great room with reclaimed douglas fir beams from Montana. Open webbed truss design with metal accents and a stone fireplace set off this incredible room.

Foto di un soggiorno design di medie dimensioni con pareti bianche, parquet chiaro, nessuna TV, pavimento beige, soffitto in perlinato e pareti in perlinato

Idee per un soggiorno chic con pareti bianche, parquet chiaro, cornice del camino in pietra, soffitto a volta e pareti in perlinato

Гостиная.
Foto di un grande soggiorno stile marino stile loft con pareti blu, pavimento in legno massello medio, nessun camino, TV autoportante e pareti in perlinato
Foto di un grande soggiorno stile marino stile loft con pareti blu, pavimento in legno massello medio, nessun camino, TV autoportante e pareti in perlinato

Advisement + Design - Construction advisement, custom millwork & custom furniture design, interior design & art curation by Chango & Co.
Idee per un soggiorno chic di medie dimensioni e aperto con sala formale, pareti bianche, parquet chiaro, cornice del camino in perlinato, TV autoportante, pavimento marrone, soffitto in legno e pareti in perlinato
Idee per un soggiorno chic di medie dimensioni e aperto con sala formale, pareti bianche, parquet chiaro, cornice del camino in perlinato, TV autoportante, pavimento marrone, soffitto in legno e pareti in perlinato

This living room now shares a shiplap wall with the dining room above. The charcoal painted fireplace surround and mantel give a WOW first impression and warms the color scheme. The picture frame was painted to match and the hardware on the window treatments compliments the design.

Esempio di un soggiorno costiero di medie dimensioni e aperto con pareti bianche, pavimento in vinile, camino ad angolo, cornice del camino piastrellata, TV a parete, pavimento marrone, soffitto a volta e pareti in perlinato

Highlight the hearth of your home with our bright blue Adriatic Sea fireplace tile in a timeless herringbone pattern.
DESIGN
Bright Bazaar
Tile Shown: 2x8 in Adriatic Sea

Foto di un grande soggiorno minimalista aperto con pareti blu, pavimento con piastrelle in ceramica, camino classico, cornice del camino in pietra, TV a parete, pavimento arancione, soffitto in legno e pareti in perlinato

Elemental Fireplace Mantel
Elemental’s modern and elegant style blends clean lines with minimal ornamentation. The surround’s waterfall edge detail creates a distinctive architectural flair that’s sure to draw the eye. This mantel is perfect for any space wanting to display a little extra and be part of a timeless look.

Esempio di un grande soggiorno country aperto con pareti bianche, parquet chiaro, camino classico, cornice del camino in pietra, TV a parete, pavimento grigio, soffitto a volta e pareti in perlinato

Gorgeous bright and airy family room featuring a large shiplap fireplace and feature wall into vaulted ceilings. Several tones and textures make this a cozy space for this family of 3. Custom draperies, a recliner sofa, large area rug and a touch of leather complete the space.

Spacecrafting Photography
Esempio di un grande soggiorno stile marino aperto con pareti marroni, parquet chiaro, nessun camino, nessuna TV, pavimento marrone, soffitto in perlinato e pareti in perlinato
Esempio di un grande soggiorno stile marino aperto con pareti marroni, parquet chiaro, nessun camino, nessuna TV, pavimento marrone, soffitto in perlinato e pareti in perlinato

I built this on my property for my aging father who has some health issues. Handicap accessibility was a factor in design. His dream has always been to try retire to a cabin in the woods. This is what he got.
It is a 1 bedroom, 1 bath with a great room. It is 600 sqft of AC space. The footprint is 40' x 26' overall.
The site was the former home of our pig pen. I only had to take 1 tree to make this work and I planted 3 in its place. The axis is set from root ball to root ball. The rear center is aligned with mean sunset and is visible across a wetland.
The goal was to make the home feel like it was floating in the palms. The geometry had to simple and I didn't want it feeling heavy on the land so I cantilevered the structure beyond exposed foundation walls. My barn is nearby and it features old 1950's "S" corrugated metal panel walls. I used the same panel profile for my siding. I ran it vertical to match the barn, but also to balance the length of the structure and stretch the high point into the canopy, visually. The wood is all Southern Yellow Pine. This material came from clearing at the Babcock Ranch Development site. I ran it through the structure, end to end and horizontally, to create a seamless feel and to stretch the space. It worked. It feels MUCH bigger than it is.
I milled the material to specific sizes in specific areas to create precise alignments. Floor starters align with base. Wall tops adjoin ceiling starters to create the illusion of a seamless board. All light fixtures, HVAC supports, cabinets, switches, outlets, are set specifically to wood joints. The front and rear porch wood has three different milling profiles so the hypotenuse on the ceilings, align with the walls, and yield an aligned deck board below. Yes, I over did it. It is spectacular in its detailing. That's the benefit of small spaces.
Concrete counters and IKEA cabinets round out the conversation.
For those who cannot live tiny, I offer the Tiny-ish House.
Photos by Ryan Gamma
Staging by iStage Homes
Design Assistance Jimmy Thornton

Idee per un soggiorno eclettico con pareti bianche, pavimento in terracotta, camino classico, cornice del camino in mattoni, pavimento rosso, travi a vista, soffitto in perlinato, soffitto a volta e pareti in perlinato

Inspired by sandy shorelines on the California coast, this beachy blonde vinyl floor brings just the right amount of variation to each room. With the Modin Collection, we have raised the bar on luxury vinyl plank. The result is a new standard in resilient flooring. Modin offers true embossed in register texture, a low sheen level, a rigid SPC core, an industry-leading wear layer, and so much more.

Foto di un soggiorno country con angolo bar, pareti bianche, parquet chiaro, camino classico, cornice del camino in pietra, pavimento marrone, travi a vista e pareti in perlinato

Kitchenette/Office/ Living space with loft above accessed via a ladder. The bookshelf has an integrated stained wood desk/dining table that can fold up and serves as sculptural artwork when the desk is not in use.
Photography: Gieves Anderson Noble Johnson Architects was honored to partner with Huseby Homes to design a Tiny House which was displayed at Nashville botanical garden, Cheekwood, for two weeks in the spring of 2021. It was then auctioned off to benefit the Swan Ball. Although the Tiny House is only 383 square feet, the vaulted space creates an incredibly inviting volume. Its natural light, high end appliances and luxury lighting create a welcoming space.
Soggiorni con pareti in perlinato - Foto e idee per arredare
2