Soggiorni con pareti grigie e camino sospeso - Foto e idee per arredare
Filtra anche per:
Budget
Ordina per:Popolari oggi
61 - 80 di 1.031 foto
1 di 3
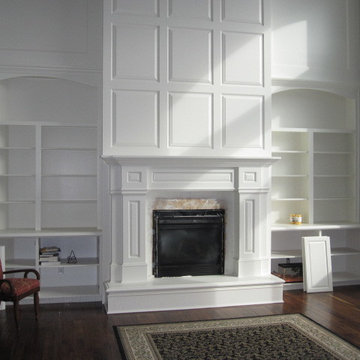
Tyler Irving
Immagine di un grande soggiorno classico aperto con sala formale, pareti grigie, parquet scuro, camino sospeso, cornice del camino in intonaco, nessuna TV e pavimento marrone
Immagine di un grande soggiorno classico aperto con sala formale, pareti grigie, parquet scuro, camino sospeso, cornice del camino in intonaco, nessuna TV e pavimento marrone
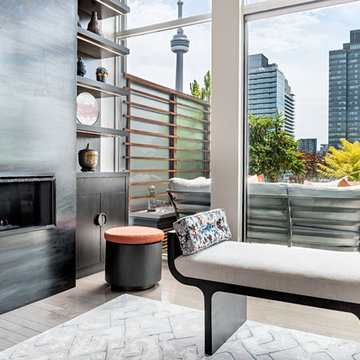
Living Room with custom Settee
Photography by Gillian Jackson
Esempio di un piccolo soggiorno contemporaneo aperto con sala formale, pareti grigie, pavimento in legno massello medio, camino sospeso, cornice del camino in metallo, TV nascosta e pavimento grigio
Esempio di un piccolo soggiorno contemporaneo aperto con sala formale, pareti grigie, pavimento in legno massello medio, camino sospeso, cornice del camino in metallo, TV nascosta e pavimento grigio
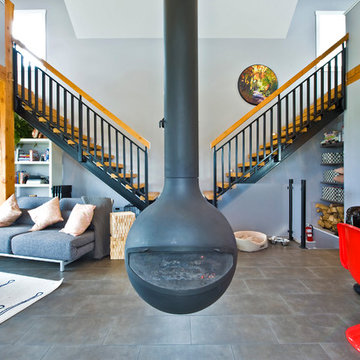
Our clients approached us with what appeared to be a short and simple wish list for their custom build. They required a contemporary cabin of less than 950 square feet with space for their family, including three children, room for guests – plus, a detached building to house their 28 foot sailboat. The challenge was the available 2500 square foot building envelope. Fortunately, the land backed onto a communal green space allowing us to place the cabin up against the rear property line, providing room at the front of the lot for the 37 foot-long boat garage with loft above. The open plan of the home’s main floor complements the upper lofts that are accessed by sleek wood and steel stairs. The parents and the children’s area overlook the living spaces below including an impressive wood-burning fireplace suspended from a 16 foot chimney.
http://www.lipsettphotographygroup.com/
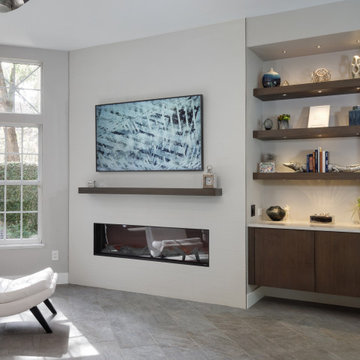
A sleek, modern design, combined with the comfortable atmosphere in this Gainesville living room, will make it a favorite place to spend downtime in this home. The modern Eclipse Cabinetry by Shiloh pairs with floating shelves, offering storage and space to display special items. The LED linear fireplace serves as a centerpiece, while maintaining the clean lines of the modern design. The fireplace is framed by Emser Surface wall tile in linear white, adding to the sleek appearance of the room. Large windows allow ample natural light, making this an ideal space to recharge and relax.
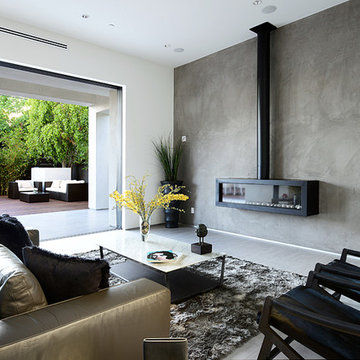
Foto di un grande soggiorno design aperto con sala formale, pareti grigie, pavimento in cemento, camino sospeso, cornice del camino in metallo, nessuna TV e pavimento grigio

Ailbe Collins
Immagine di un grande soggiorno tradizionale aperto con pareti grigie, parquet chiaro, camino sospeso, cornice del camino in metallo e TV nascosta
Immagine di un grande soggiorno tradizionale aperto con pareti grigie, parquet chiaro, camino sospeso, cornice del camino in metallo e TV nascosta
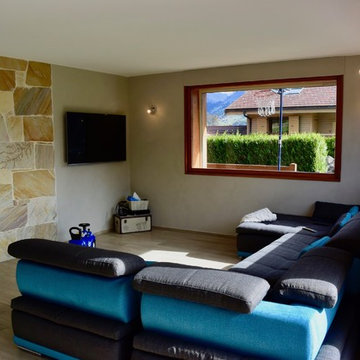
Doïna Photographe -
Missions de ce nouveau chantier : meubler mais surtout décorer la très grande pièce de vie d’une maison individuelle sur les hauteurs de St Jean dont les sols et les peintures venaient d’être terminés.
Bref état des lieux : mis à part le minimum vital (une cuisine, une table, des chaises et un canapé) il n’y avait pas grand chose dans cette pièce spacieuse et lumineuse.
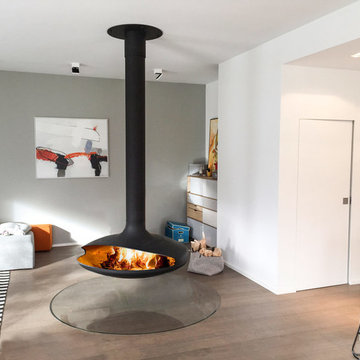
Idee per un soggiorno scandinavo di medie dimensioni con pareti grigie, pavimento in legno massello medio e camino sospeso
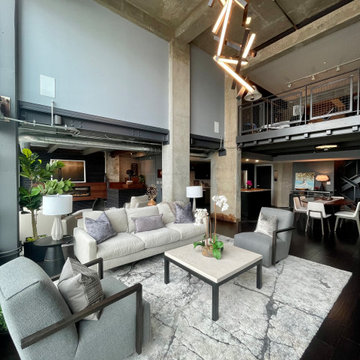
Organic Contemporary Design in an Industrial Setting… Organic Contemporary elements in an industrial building is a natural fit. Turner Design Firm designers Tessea McCrary and Jeanine Turner created a warm inviting home in the iconic Silo Point Luxury Condominiums.
Industrial Features Enhanced… Our lighting selection were chosen to mimic the structural elements. Charred wood, natural walnut and steel-look tiles were all chosen as a gesture to the industrial era’s use of raw materials.
Creating a Cohesive Look with Furnishings and Accessories… Designer Tessea McCrary added luster with curated furnishings, fixtures and accessories. Her selections of color and texture using a pallet of cream, grey and walnut wood with a hint of blue and black created an updated classic contemporary look complimenting the industrial vide.

Custom Built Electric Fireplace with 80in tv Built in and Custom Shelf. Slate Faced and fit to sit flush with wall
Ispirazione per un soggiorno moderno di medie dimensioni e chiuso con sala formale, pareti grigie, parquet chiaro, camino sospeso, cornice del camino in pietra, parete attrezzata, pavimento beige, soffitto in perlinato e pareti in mattoni
Ispirazione per un soggiorno moderno di medie dimensioni e chiuso con sala formale, pareti grigie, parquet chiaro, camino sospeso, cornice del camino in pietra, parete attrezzata, pavimento beige, soffitto in perlinato e pareti in mattoni
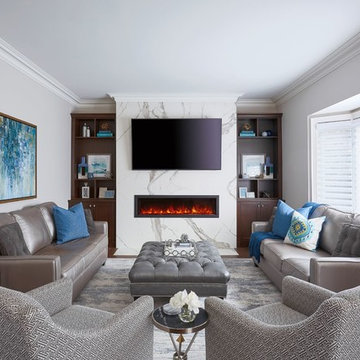
Aquino + Bell
Foto di un soggiorno classico di medie dimensioni e aperto con pareti grigie, pavimento in legno massello medio, camino sospeso, cornice del camino in pietra, TV a parete e pavimento marrone
Foto di un soggiorno classico di medie dimensioni e aperto con pareti grigie, pavimento in legno massello medio, camino sospeso, cornice del camino in pietra, TV a parete e pavimento marrone
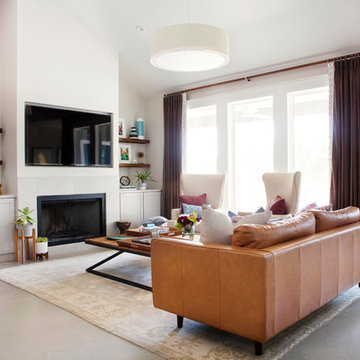
Photography by Mia Baxter
www.miabaxtersmail.com
Ispirazione per un grande soggiorno chic aperto con pavimento in cemento, cornice del camino in pietra, parete attrezzata, camino sospeso, pareti grigie e pavimento grigio
Ispirazione per un grande soggiorno chic aperto con pavimento in cemento, cornice del camino in pietra, parete attrezzata, camino sospeso, pareti grigie e pavimento grigio
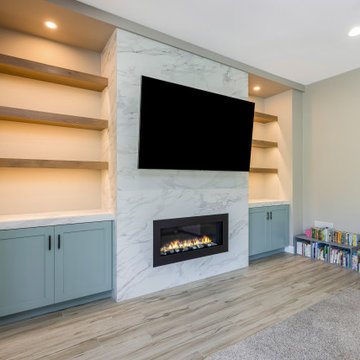
After finishing Devon & Marci’s home office, they wanted us to come back and take their standard fireplace and elevate it to the rest of their home.
After determining what they wanted a clean and modern style we got to work and created the ultimate sleek and modern feature wall.
Because their existing fireplace was in great shape and fit in the design, we designed a new façade and surrounded it in a large format tile. This tile is 24X48 laid in a horizontal stacked pattern.
The porcelain tile chosen is called Tru Marmi Extra Matte.
With the addition of a child, they needed more storage, so they asked us to install new custom cabinets on either sides of the fireplace and install quartz countertops that match their kitchen island called Calacatta Divine.
To finish the project, they needed more decorative shelving. We installed 3 natural stained shelves on each side.
And added lighting above each area to spotlight those family memories they have and will continue to create over the next years.
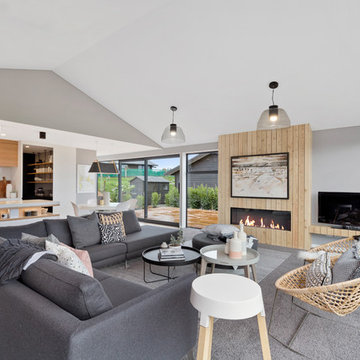
Set within the picturesque eco-subdivision of Ferndale, this single level pavilion style property can double as either a family home or relaxing getaway destination. Encapsulating easy living in a compact, yet well considered floor plan, the home perfects style and functionality. Built with relaxed entertaining in mind, the mix of neutral colour tones, textures and natural materials combine to create a modern, lodge-like feel.
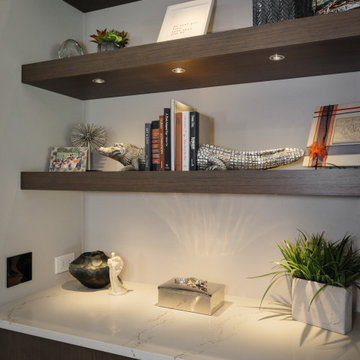
A sleek, modern design, combined with the comfortable atmosphere in this Gainesville living room, will make it a favorite place to spend downtime in this home. The modern Eclipse Cabinetry by Shiloh pairs with floating shelves, offering storage and space to display special items. The LED linear fireplace serves as a centerpiece, while maintaining the clean lines of the modern design. The fireplace is framed by Emser Surface wall tile in linear white, adding to the sleek appearance of the room. Large windows allow ample natural light, making this an ideal space to recharge and relax.
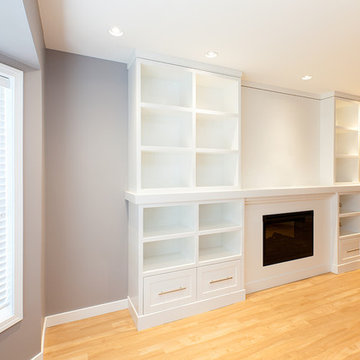
Jennifer
Immagine di un soggiorno moderno di medie dimensioni e aperto con pareti grigie, parquet chiaro, camino sospeso, cornice del camino in legno e pavimento beige
Immagine di un soggiorno moderno di medie dimensioni e aperto con pareti grigie, parquet chiaro, camino sospeso, cornice del camino in legno e pavimento beige

Company:
Handsome Salt - Interior Design
Location:
Malibu, CA
Fireplace:
Flare Fireplace
Size:
80"L x 16"H
Type:
Front Facing
Media:
Gray Rocks
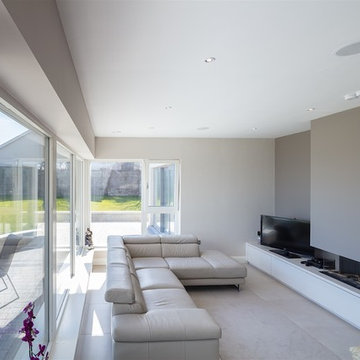
Richard Hatch Photography
Foto di un grande soggiorno minimal aperto con pareti grigie, pavimento in gres porcellanato, camino sospeso, cornice del camino in intonaco, TV autoportante e pavimento beige
Foto di un grande soggiorno minimal aperto con pareti grigie, pavimento in gres porcellanato, camino sospeso, cornice del camino in intonaco, TV autoportante e pavimento beige
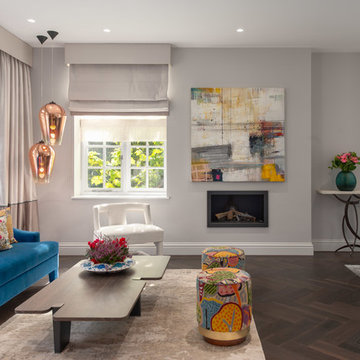
The double doors of the reception room lead into a bright and elegant space. The large room has been divided through the use of furniture to create a cosy space around the fireplace. The patterned stools can be moved in either space to accommodate more guests. The copper pendant lights add a warm glow to the room. We have used parquet flooring edged with brass inlay to add to the luxurious feel of the space.
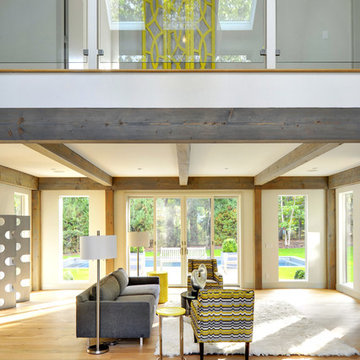
Yankee Barn Homes - A two story volume creates the entry foyer opening directly to the living room. Chris Foster Photography
Foto di un grande soggiorno design aperto con pareti grigie, parquet chiaro e camino sospeso
Foto di un grande soggiorno design aperto con pareti grigie, parquet chiaro e camino sospeso
Soggiorni con pareti grigie e camino sospeso - Foto e idee per arredare
4