Soggiorni con pareti grigie e camino sospeso - Foto e idee per arredare
Filtra anche per:
Budget
Ordina per:Popolari oggi
41 - 60 di 1.031 foto
1 di 3
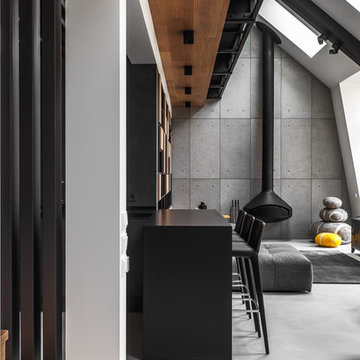
Сергей Красюк
Immagine di un soggiorno minimal di medie dimensioni e aperto con pavimento in cemento, camino sospeso, cornice del camino in metallo, pavimento grigio e pareti grigie
Immagine di un soggiorno minimal di medie dimensioni e aperto con pavimento in cemento, camino sospeso, cornice del camino in metallo, pavimento grigio e pareti grigie

Custom shiplap fireplace design with electric fireplace insert, elm barn beam and wall mounted TV.
Immagine di un soggiorno country di medie dimensioni e chiuso con pareti grigie, moquette, camino sospeso, cornice del camino in legno, TV a parete e pavimento beige
Immagine di un soggiorno country di medie dimensioni e chiuso con pareti grigie, moquette, camino sospeso, cornice del camino in legno, TV a parete e pavimento beige
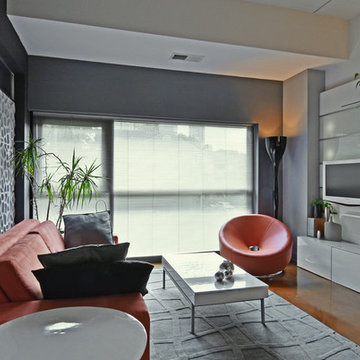
Geri Cruickshank Eaker
Esempio di un piccolo soggiorno moderno aperto con pareti grigie, pavimento in cemento, camino sospeso, cornice del camino in metallo e TV a parete
Esempio di un piccolo soggiorno moderno aperto con pareti grigie, pavimento in cemento, camino sospeso, cornice del camino in metallo e TV a parete
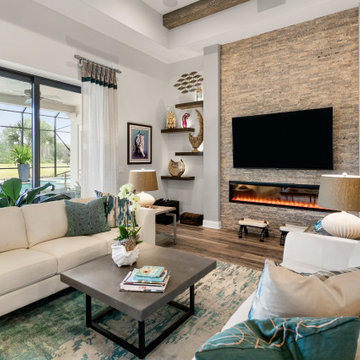
Immagine di un soggiorno chic con pareti grigie, pavimento in legno massello medio, camino sospeso, cornice del camino in pietra ricostruita, TV a parete, pavimento marrone e travi a vista
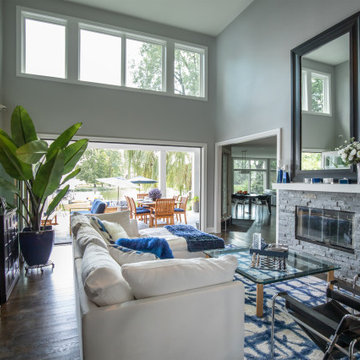
These homeowners are well known to our team as repeat clients and asked us to convert a dated deck overlooking their pool and the lake into an indoor/outdoor living space. A new footer foundation with tile floor was added to withstand the Indiana climate and to create an elegant aesthetic. The existing transom windows were raised and a collapsible glass wall with retractable screens was added to truly bring the outdoor space inside. Overhead heaters and ceiling fans now assist with climate control and a custom TV cabinet was built and installed utilizing motorized retractable hardware to hide the TV when not in use.
As the exterior project was concluding we additionally removed 2 interior walls and french doors to a room to be converted to a game room. We removed a storage space under the stairs leading to the upper floor and installed contemporary stair tread and cable handrail for an updated modern look. The first floor living space is now open and entertainer friendly with uninterrupted flow from inside to outside and is simply stunning.

This project was a one of a kind remodel. it included the demolition of a previously existing wall separating the kitchen area from the living room. The inside of the home was completely gutted down to the framing and was remodeled according the owners specifications. This remodel included a one of a kind custom granite countertop and eating area, custom cabinetry, an indoor outdoor bar, a custom vinyl window, new electrical and plumbing, and a one of a kind entertainment area featuring custom made shelves, and stone fire place.
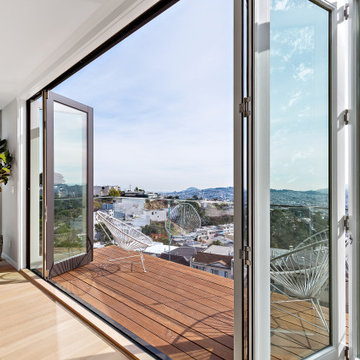
This project in the heart of San Francisco features an AG Millworks Folding Door that completely opens the home to the outdoors and creates expansive city views.
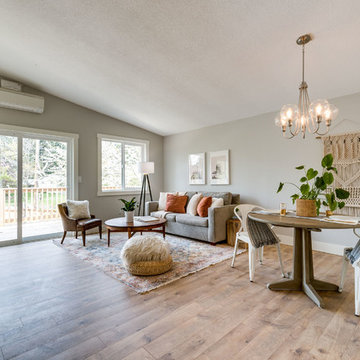
Esempio di un soggiorno country di medie dimensioni e aperto con pareti grigie, pavimento in laminato, camino sospeso, cornice del camino in legno, TV a parete e pavimento marrone
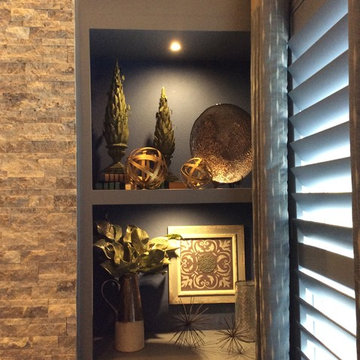
Designer: Terri Becker
Construction: Star Interior Resources
Guadalupe Garza, Twin Shoot Photography
Esempio di un grande soggiorno chic aperto con sala giochi, pareti grigie, moquette, camino sospeso, cornice del camino in pietra, parete attrezzata e pavimento grigio
Esempio di un grande soggiorno chic aperto con sala giochi, pareti grigie, moquette, camino sospeso, cornice del camino in pietra, parete attrezzata e pavimento grigio
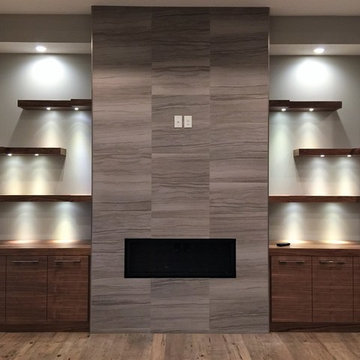
What a statement this fireplace has but to add to the appeal check out the custom floating shelves with added lighting and storage!
Foto di un grande soggiorno moderno aperto con pareti grigie, pavimento in legno massello medio, camino sospeso, cornice del camino in pietra, TV a parete e pavimento marrone
Foto di un grande soggiorno moderno aperto con pareti grigie, pavimento in legno massello medio, camino sospeso, cornice del camino in pietra, TV a parete e pavimento marrone
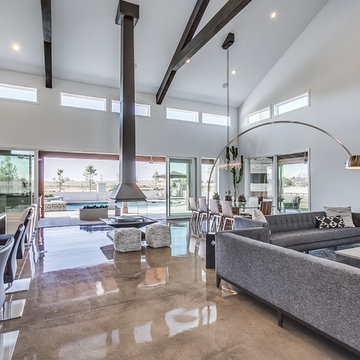
Open concept living room with multi slide glass doors.
Foto di un ampio soggiorno minimal aperto con pareti grigie, pavimento in cemento, camino sospeso e TV a parete
Foto di un ampio soggiorno minimal aperto con pareti grigie, pavimento in cemento, camino sospeso e TV a parete
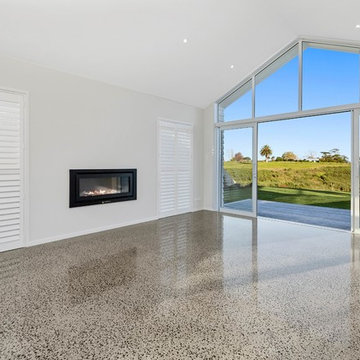
A large family room makes the most of the available sun with an entire wall of double-glazed doors and windows.
Esempio di un grande soggiorno minimalista chiuso con sala della musica, pareti grigie, pavimento in cemento, camino sospeso, cornice del camino in metallo e pavimento multicolore
Esempio di un grande soggiorno minimalista chiuso con sala della musica, pareti grigie, pavimento in cemento, camino sospeso, cornice del camino in metallo e pavimento multicolore
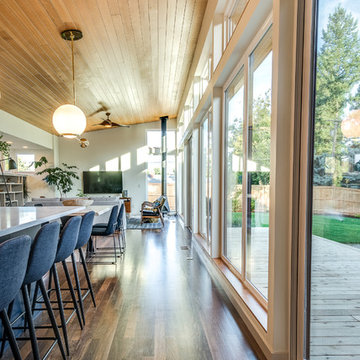
Jesse Smith
Esempio di un soggiorno moderno di medie dimensioni e aperto con pareti grigie, parquet scuro, camino sospeso, cornice del camino in metallo, TV a parete e pavimento marrone
Esempio di un soggiorno moderno di medie dimensioni e aperto con pareti grigie, parquet scuro, camino sospeso, cornice del camino in metallo, TV a parete e pavimento marrone
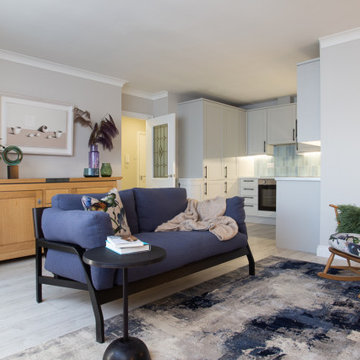
Fully refurbished two bedroom, two bathroom apartment.
Removed walls and redesigned new kitchen. All apartment was refitted with new floors, new window treatments, repainted, restyled.
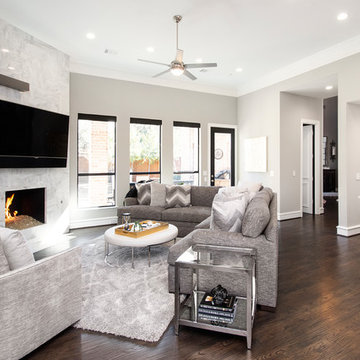
Our clients came to us wanting to update and open up their kitchen, breakfast nook, wet bar, and den. They wanted a cleaner look without clutter but didn’t want to go with an all-white kitchen, fearing it’s too trendy. Their kitchen was not utilized well and was not aesthetically appealing; it was very ornate and dark. The cooktop was too far back in the kitchen towards the butler’s pantry, making it awkward when cooking, so they knew they wanted that moved. The rest was left up to our designer to overcome these obstacles and give them their dream kitchen.
We gutted the kitchen cabinets, including the built-in china cabinet and all finishes. The pony wall that once separated the kitchen from the den (and also housed the sink, dishwasher, and ice maker) was removed, and those appliances were relocated to the new large island, which had a ton of storage and a 15” overhang for bar seating. Beautiful aged brass Quebec 6-light pendants were hung above the island.
All cabinets were replaced and drawers were designed to maximize storage. The Eclipse “Greensboro” cabinetry was painted gray with satin brass Emtek Mod Hex “Urban Modern” pulls. A large banquet seating area was added where the stand-alone kitchen table once sat. The main wall was covered with 20x20 white Golwoo tile. The backsplash in the kitchen and the banquette accent tile was a contemporary coordinating Tempesta Neve polished Wheaton mosaic marble.
In the wet bar, they wanted to completely gut and replace everything! The overhang was useless and it was closed off with a large bar that they wanted to be opened up, so we leveled out the ceilings and filled in the original doorway into the bar in order for the flow into the kitchen and living room more natural. We gutted all cabinets, plumbing, appliances, light fixtures, and the pass-through pony wall. A beautiful backsplash was installed using Nova Hex Graphite ceramic mosaic 5x5 tile. A 15” overhang was added at the counter for bar seating.
In the den, they hated the brick fireplace and wanted a less rustic look. The original mantel was very bulky and dark, whereas they preferred a more rectangular firebox opening, if possible. We removed the fireplace and surrounding hearth, brick, and trim, as well as the built-in cabinets. The new fireplace was flush with the wall and surrounded with Tempesta Neve Polished Marble 8x20 installed in a Herringbone pattern. The TV was hung above the fireplace and floating shelves were added to the surrounding walls for photographs and artwork.
They wanted to completely gut and replace everything in the powder bath, so we started by adding blocking in the wall for the new floating cabinet and a white vessel sink. Black Boardwalk Charcoal Hex Porcelain mosaic 2x2 tile was used on the bathroom floor; coordinating with a contemporary “Cleopatra Silver Amalfi” black glass 2x4 mosaic wall tile. Two Schoolhouse Electric “Isaac” short arm brass sconces were added above the aged brass metal framed hexagon mirror. The countertops used in here, as well as the kitchen and bar, were Elements quartz “White Lightning.” We refinished all existing wood floors downstairs with hand scraped with the grain. Our clients absolutely love their new space with its ease of organization and functionality.

The great room area is great indeed with large butt glass windows, the perfect sectional for lounging and a new twist on the fireplace with a sleek and modern design. One of the designer's favorite pieces is the lime green ottoman that makes a statement for function and decorative use.
Ashton Morgan, By Design Interiors
Photography: Daniel Angulo
Builder: Flair Builders
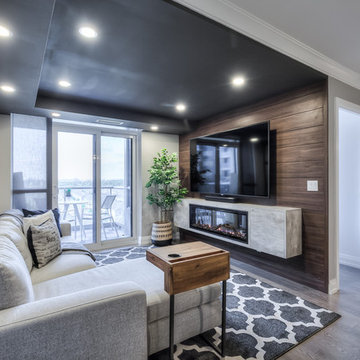
Ispirazione per un piccolo soggiorno design aperto con pareti grigie, pavimento in legno massello medio, camino sospeso, cornice del camino in legno, TV a parete, pavimento grigio e tappeto
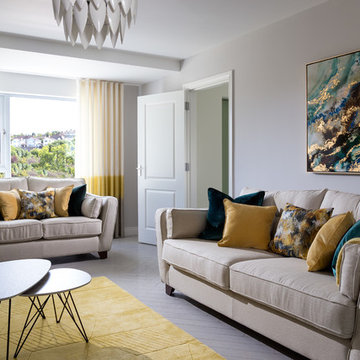
Baha Khakimov
Ispirazione per un soggiorno tradizionale con pavimento grigio, pareti grigie, pavimento in gres porcellanato, camino sospeso e tappeto
Ispirazione per un soggiorno tradizionale con pavimento grigio, pareti grigie, pavimento in gres porcellanato, camino sospeso e tappeto
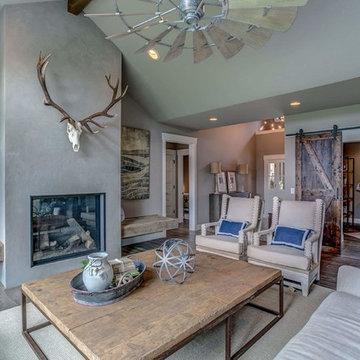
For the living room, we chose to keep it open and airy. The large fan adds visual interest while all of the furnishings remained neutral. The wall color is Functional Gray from Sherwin Williams. The fireplace was covered in American Clay in order to give it the look of concrete. We had custom benches made out of reclaimed barn wood that flank either side of the fireplace. The TV is on a mount that can be pulled out from the wall and swivels, when the TV is not being watched, it can easily be pushed back away.
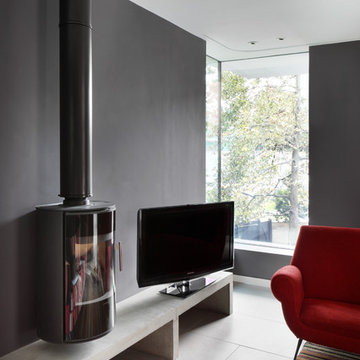
To Download the Brochure For E2 Architecture and Interiors’ Award Winning Project
The Pavilion Eco House, Blackheath
Please Paste the Link Below Into Your Browser http://www.e2architecture.com/downloads/
Winner of the Evening Standard's New Homes Eco + Living Award 2015 and Voted the UK's Top Eco Home in the Guardian online 2014.
Soggiorni con pareti grigie e camino sospeso - Foto e idee per arredare
3