Soggiorni con pareti blu e travi a vista - Foto e idee per arredare
Filtra anche per:
Budget
Ordina per:Popolari oggi
141 - 160 di 315 foto
1 di 3
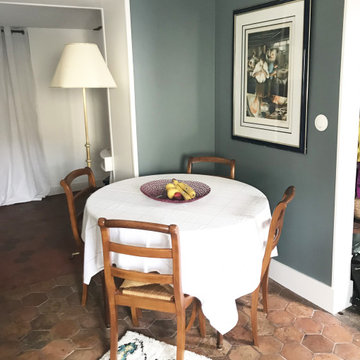
Esempio di un soggiorno tradizionale di medie dimensioni e stile loft con pareti blu, pavimento in terracotta, pavimento marrone, camino classico, cornice del camino in mattoni, TV autoportante e travi a vista
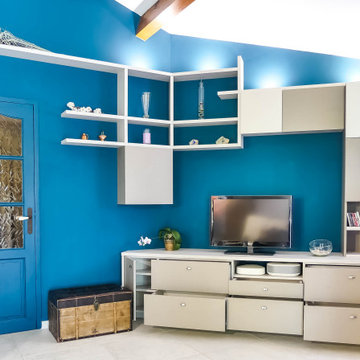
Meuble télé sur mesure, niches ouvertes et étagères sur supports invisibles, spots intégrés, tiroirs, etc.
Idee per un soggiorno moderno di medie dimensioni e aperto con pareti blu, pavimento con piastrelle in ceramica, nessun camino, TV autoportante, pavimento grigio e travi a vista
Idee per un soggiorno moderno di medie dimensioni e aperto con pareti blu, pavimento con piastrelle in ceramica, nessun camino, TV autoportante, pavimento grigio e travi a vista
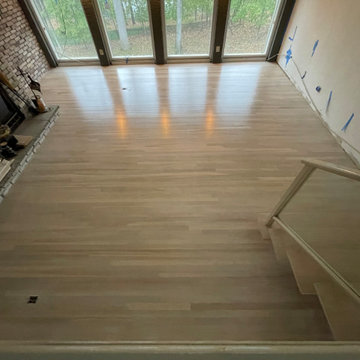
Immagine di un grande soggiorno stile loft con sala formale, pareti blu, parquet chiaro, camino classico, cornice del camino in mattoni, TV a parete, pavimento bianco e travi a vista
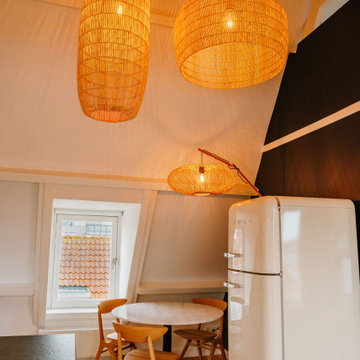
L'espace dinatoire de 6 places a été réduit a 3 places, ce qui correspond plus aux besoins du client et aux possibilité de l'appartement. Le mur bleu Hague Blue de Farrow & Ball définit l'espace dinatoire.
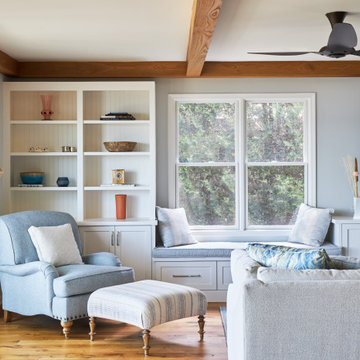
Ispirazione per un soggiorno di medie dimensioni e chiuso con pareti blu, pavimento in legno massello medio, TV a parete, pavimento marrone e travi a vista
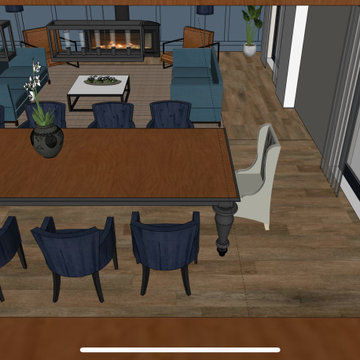
Our clients were keen to get more from this space. They didn't use the pool so were looking for a space that they could get more use out of. Big entertainers they wanted a multifunctional space that could accommodate many guests at a time. The space has be redesigned to incorporate a home bar area, large dining space and lounge and sitting space as well as dance floor.
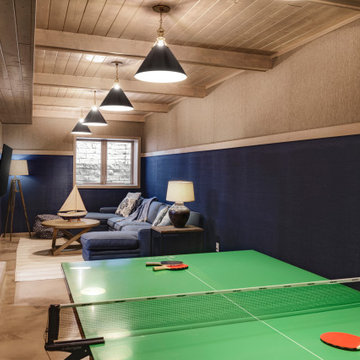
When the decision was made to add onto this house, our designer was able to give this family additional space to enjoy each other’s company.
The existing part of basement had lower ceilings, but our team was able to add additional height to the addition. This not only opened up the space but also provided ample room for innovative design ideas.
Sometimes, the layout of a space becomes apparent through practical considerations. We carefully selected the position of the TV and ping-pong table based on the layout, ensuring that the window placement wouldn’t interfere with the blue stone patio above. This thoughtfully crafted layout optimizes the functionality and flow of the space.
With the challenge of a long, narrow space, we discovered the perfect solution – a dedicated ping-pong area. It’s amazing how a game can bring the family together and add a fun and dynamic element to the lower level.
To create a visually appealing atmosphere, we incorporated a range of design elements. The colored cement floor adds a touch of uniqueness and is not only stylish but also durable. Two different tones of grass cloth wallpaper enhance the textured look of the walls, while the pine tongue and groove ceiling, combined with exposed beams, infuse warmth into the space. The six hanging pendant light fixtures serve as functional and decorative elements, creating a cozy and inviting ambiance.
This lower level addition is a testament to our ability to adapt to the unique challenges of a project and create a space that is not only functional but also aesthetically pleasing. It’s a wonderful example of how creative solutions can transform even the most challenging spaces into areas of style and purpose.
At Crystal Kitchen, we’re committed to turning your vision into reality, whether it’s a basement, kitchen, home office, or any other area of your home. If you’re looking to create a space that perfectly suits your lifestyle, get in touch with us today, and let’s make your dream a reality. Your home should be a reflection of you, and we’re here to bring your dreams to life.
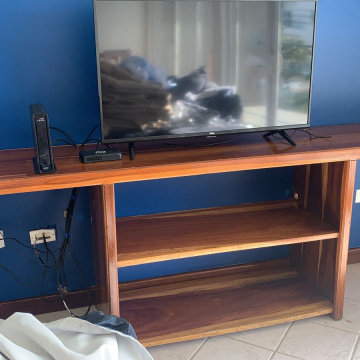
Photo of painting in process in the living room.
Primary wall for entertainment center in the living room painted a rich blue with accent paint in seafoam green on the adjacent wall and ceiling areas of the alcove.
The same seafoam color was extended to the beams in the ceiling of this space and also used for the ceiling in the adjacent dining area. The deep blue color of this wall was also used for the interior of the front doors in a high-gloss lacquer.
***
Hired to create a paint plan for vacation condo in Belize. Beige tile floor and medium-dark wood trim and cabinets to remain throughout, but repainting all walls and ceilings in 2 bed/2 bath beach condo.
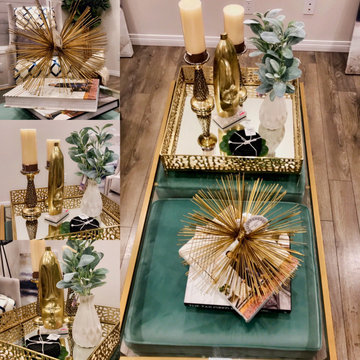
The after picture
Immagine di un soggiorno minimalista di medie dimensioni e aperto con sala formale, pareti blu, camino sospeso, TV a parete, pavimento marrone e travi a vista
Immagine di un soggiorno minimalista di medie dimensioni e aperto con sala formale, pareti blu, camino sospeso, TV a parete, pavimento marrone e travi a vista
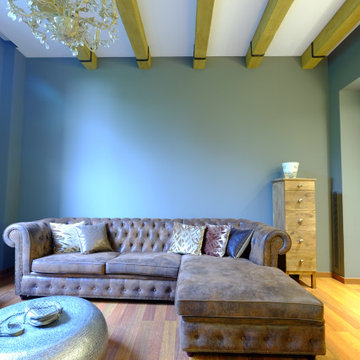
Renovación de salón con incorporación de vigas de poliuretano imitación madera. Se consigue de esta forma dar un equilibrio al conjunto, haciéndolo más acogedor y cálido junto con el parquet natural de elondo. La combinación de sillas isabelinas, con chester, lampara colgante, color de pared , vigas de techo, y elementos eclécticos combinados con lo clásico, consiguen un aire renovado en este Dúplex de la contemporanea ciudad Condal.
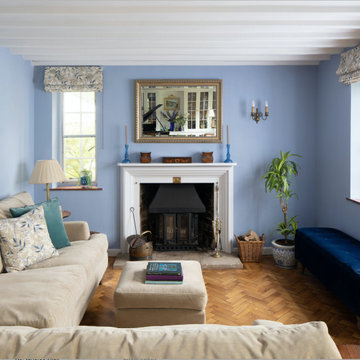
Complete redecoration and refurnishing of family sitting room in a Victorian cottage.
Immagine di un piccolo soggiorno classico chiuso con sala della musica, pareti blu, pavimento in legno massello medio, stufa a legna, cornice del camino in legno, pavimento marrone e travi a vista
Immagine di un piccolo soggiorno classico chiuso con sala della musica, pareti blu, pavimento in legno massello medio, stufa a legna, cornice del camino in legno, pavimento marrone e travi a vista
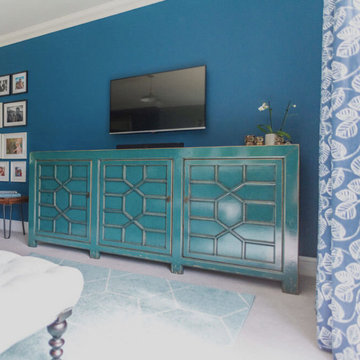
I worked on a modern family house, built on the land of an old farmhouse. It is surrounded by stunning open countryside and set within a 2.2 acre garden plot.
The house was lacking in character despite being called a 'farmhouse.' So the clients, who had recently moved in, wanted to start off by transforming their conservatory, living room and family bathroom into rooms which would show lots of personality. They like a rustic style and wanted the house to be a sanctuary - a place to relax, switch off from work and enjoy time together as a young family. A big part of the brief was to tackle the layout of their living room. It is a large, rectangular space and they needed help figuring out the best layout for the furniture, working around a central fireplace and a couple of awkwardly placed double doors.
For the design, I took inspiration from the stunning surroundings. I worked with greens and blues and natural materials to come up with a scheme that would reflect the immediate exterior and exude a soothing feel.
To tackle the living room layout I created three zones within the space, based on how the family spend time in the room. A reading area, a social space and a TV zone used the whole room to its maximum.
I created a design concept for all rooms. This consisted of the colour scheme, materials, patterns and textures which would form the basis of the scheme. A 2D floor plan was also drawn up to tackle the room layouts and help us agree what furniture was required.
At sourcing stage, I compiled a list of furniture, fixtures and accessories required to realise the design vision. I sourced everything, from the furniture, new carpet for the living room, lighting, bespoke blinds and curtains, new radiators, down to the cushions, rugs and a few small accessories. I designed bespoke shelving units for the living room and created 3D CAD visuals for each room to help my clients to visualise the spaces.
I provided shopping lists of items and samples of all finishes. I passed on a number of trade discounts for some of the bigger pieces of furniture and the bathroom items, including 15% off the sofas.
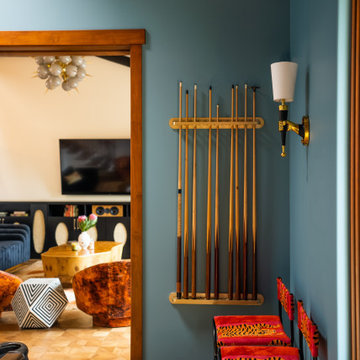
Esempio di un soggiorno bohémian con sala giochi, pareti blu, pavimento in legno massello medio, TV a parete e travi a vista
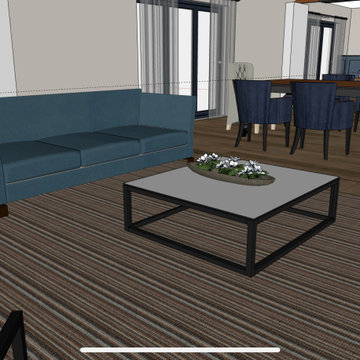
Our clients were keen to get more from this space. They didn't use the pool so were looking for a space that they could get more use out of. Big entertainers they wanted a multifunctional space that could accommodate many guests at a time. The space has be redesigned to incorporate a home bar area, large dining space and lounge and sitting space as well as dance floor.
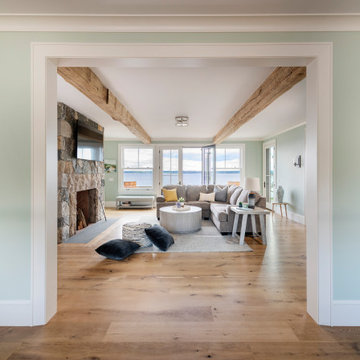
Foto di un soggiorno stile marinaro aperto con pareti blu, pavimento in legno massello medio, camino classico, cornice del camino in pietra, TV a parete e travi a vista
![[St Sébastien] - Aménagement, ameublement et décoration d'un loft parisien](https://st.hzcdn.com/fimgs/134111a20501c3b3_3846-w360-h360-b0-p0--.jpg)
Fauteuil retapissé
Esempio di un soggiorno bohémian stile loft con pareti blu, parquet chiaro, TV autoportante, pavimento beige e travi a vista
Esempio di un soggiorno bohémian stile loft con pareti blu, parquet chiaro, TV autoportante, pavimento beige e travi a vista
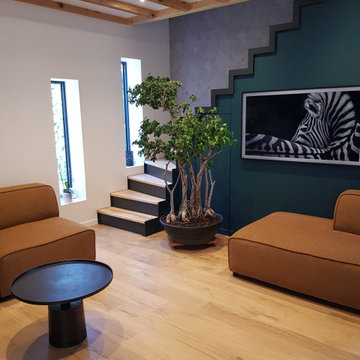
Décoration d'un rez-de-chaussée à Craponne avec de la couleur et un papier peint
Immagine di un grande soggiorno contemporaneo stile loft con pareti blu, pavimento con piastrelle in ceramica, nessun camino, TV a parete, travi a vista e carta da parati
Immagine di un grande soggiorno contemporaneo stile loft con pareti blu, pavimento con piastrelle in ceramica, nessun camino, TV a parete, travi a vista e carta da parati
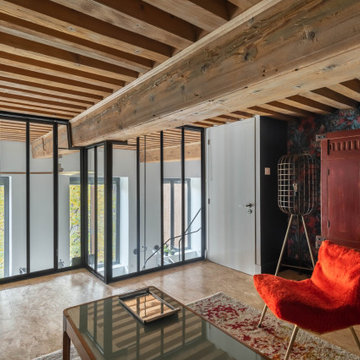
La salle de détente avec son coin TV se transforme elle aussi en chambre d'amis ! Une grande verrière atelier donne une perspective plongeante sur le coworking et amène la lumière naturelle. Un papier peint "So British", des meubles vintages, un vieux tourne-disque... Cette pièce respire un joyeux mélange des styles.
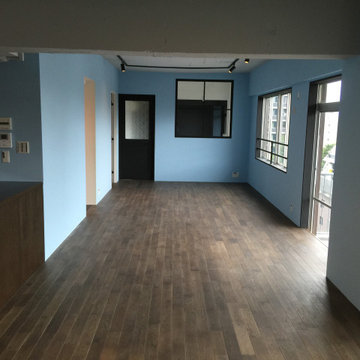
100平米声の都心のビンテージマンション。ビンテージの雰囲気を残しつつ更新したLDK.
アクセントに室内窓を取り付けた。
Idee per un grande soggiorno stile rurale aperto con pareti blu, parquet scuro, travi a vista e pareti in perlinato
Idee per un grande soggiorno stile rurale aperto con pareti blu, parquet scuro, travi a vista e pareti in perlinato
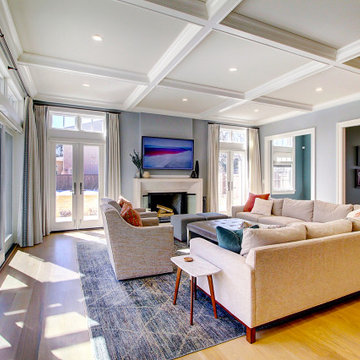
Esempio di un ampio soggiorno classico aperto con pareti blu, parquet chiaro, camino classico, cornice del camino in pietra, TV a parete, pavimento marrone e travi a vista
Soggiorni con pareti blu e travi a vista - Foto e idee per arredare
8