Soggiorni con pareti blu e travi a vista - Foto e idee per arredare
Filtra anche per:
Budget
Ordina per:Popolari oggi
221 - 240 di 316 foto
1 di 3
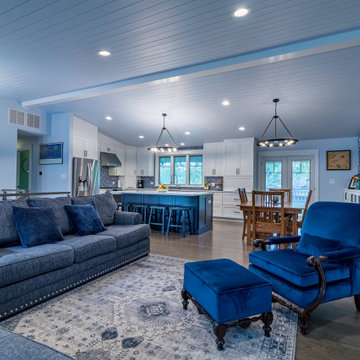
Immagine di un soggiorno tradizionale aperto con angolo bar, pareti blu, pavimento in legno massello medio, nessun camino, TV a parete, pavimento marrone, travi a vista e boiserie
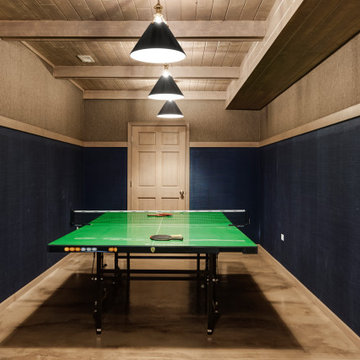
When the decision was made to add onto this house, our designer was able to give this family additional space to enjoy each other’s company.
The existing part of basement had lower ceilings, but our team was able to add additional height to the addition. This not only opened up the space but also provided ample room for innovative design ideas.
Sometimes, the layout of a space becomes apparent through practical considerations. We carefully selected the position of the TV and ping-pong table based on the layout, ensuring that the window placement wouldn’t interfere with the blue stone patio above. This thoughtfully crafted layout optimizes the functionality and flow of the space.
With the challenge of a long, narrow space, we discovered the perfect solution – a dedicated ping-pong area. It’s amazing how a game can bring the family together and add a fun and dynamic element to the lower level.
To create a visually appealing atmosphere, we incorporated a range of design elements. The colored cement floor adds a touch of uniqueness and is not only stylish but also durable. Two different tones of grass cloth wallpaper enhance the textured look of the walls, while the pine tongue and groove ceiling, combined with exposed beams, infuse warmth into the space. The six hanging pendant light fixtures serve as functional and decorative elements, creating a cozy and inviting ambiance.
This lower level addition is a testament to our ability to adapt to the unique challenges of a project and create a space that is not only functional but also aesthetically pleasing. It’s a wonderful example of how creative solutions can transform even the most challenging spaces into areas of style and purpose.
At Crystal Kitchen, we’re committed to turning your vision into reality, whether it’s a basement, kitchen, home office, or any other area of your home. If you’re looking to create a space that perfectly suits your lifestyle, get in touch with us today, and let’s make your dream a reality. Your home should be a reflection of you, and we’re here to bring your dreams to life.
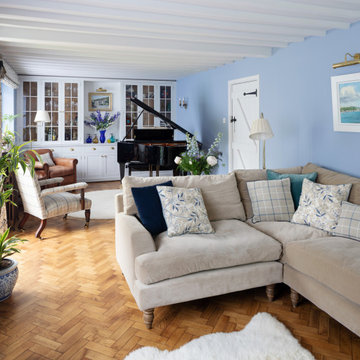
Foto di un piccolo soggiorno chic chiuso con sala della musica, pareti blu, pavimento in legno massello medio, stufa a legna, cornice del camino in legno, pavimento marrone e travi a vista
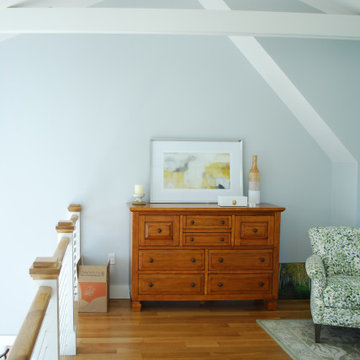
Foto di un soggiorno stile marinaro di medie dimensioni e stile loft con pareti blu, parquet chiaro e travi a vista
![[St Sébastien] - Aménagement, ameublement et décoration d'un loft parisien](https://st.hzcdn.com/fimgs/9881b7500501c3b0_3357-w360-h360-b0-p0--.jpg)
Suspension XXL en fil
Immagine di un soggiorno bohémian stile loft con pareti blu, parquet chiaro, TV autoportante, pavimento beige e travi a vista
Immagine di un soggiorno bohémian stile loft con pareti blu, parquet chiaro, TV autoportante, pavimento beige e travi a vista
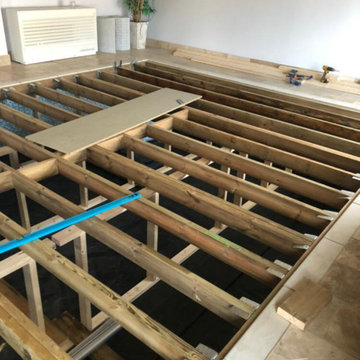
Our clients were keen to get more from this space. They didn't use the pool so were looking for a space that they could get more use out of. Big entertainers they wanted a multifunctional space that could accommodate many guests at a time. The space has be redesigned to incorporate a home bar area, large dining space and lounge and sitting space as well as dance floor.
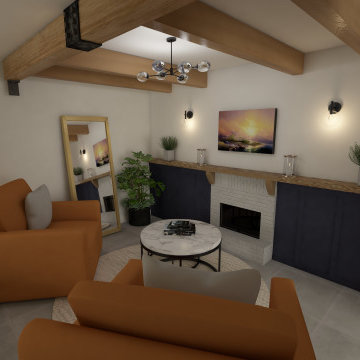
Immagine di un soggiorno di medie dimensioni e aperto con libreria, pareti blu, pavimento in gres porcellanato, stufa a legna, cornice del camino in mattoni, pavimento grigio, travi a vista e pannellatura
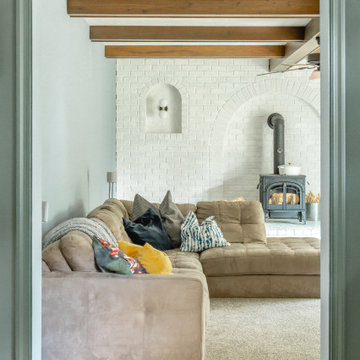
Immagine di un soggiorno classico con pareti blu, stufa a legna, cornice del camino in mattoni e travi a vista
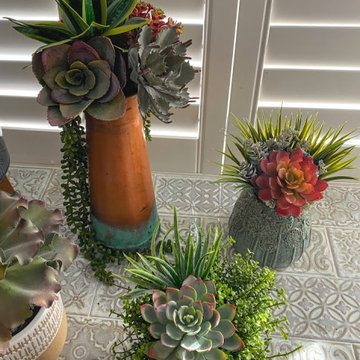
Update to bay window in front living room. Removed cushions and pillows and upholstered valance over the window. Added textured tile to the seat surface to coordinate with Spanish tile throughout the rest of the home. Added a real-wood faux beam (custom made, L-shaped beam made with solid pine, mounted over the corner of the bay window opening to mimic traditional, Spanish-style wood header beams to coordinate with the rest of the Spanish-style design elements in the home. Decorated with pet-friendly, custom, faux greenery arrangements in an eclectic array of pottery. High-end replica cacti and succulents were used for maximum realism, while removing any concern over pets getting into them. Hanging macrame cat bed in the center for family pets to lounge and enjoy their new, colorful container garden.
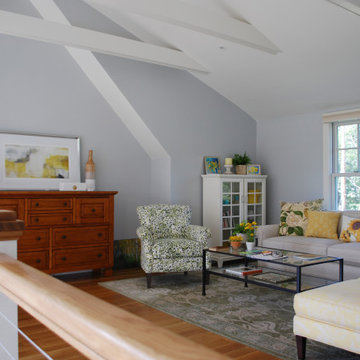
Idee per un soggiorno stile marinaro di medie dimensioni e stile loft con pareti blu, parquet chiaro e travi a vista
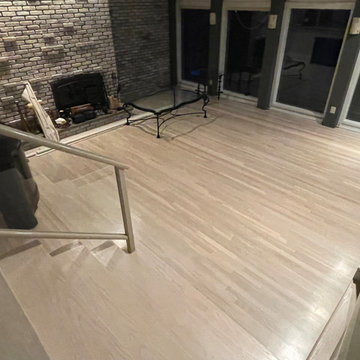
Foto di un grande soggiorno stile loft con sala formale, pareti blu, parquet chiaro, camino classico, cornice del camino in mattoni, TV a parete, pavimento bianco e travi a vista
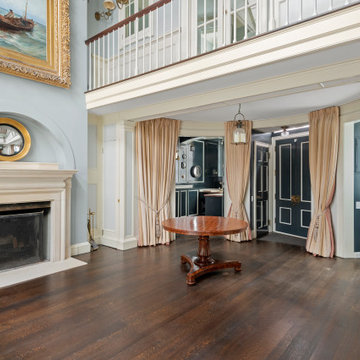
Renovation of a West Village living room by Bolster, a data-driven design-build firm in NYC.
Esempio di un grande soggiorno tradizionale aperto con sala formale, pareti blu, parquet scuro, camino classico, cornice del camino in cemento, nessuna TV, pavimento marrone, travi a vista e boiserie
Esempio di un grande soggiorno tradizionale aperto con sala formale, pareti blu, parquet scuro, camino classico, cornice del camino in cemento, nessuna TV, pavimento marrone, travi a vista e boiserie
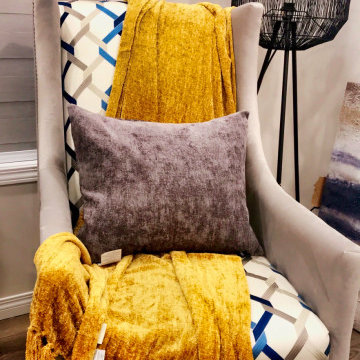
The after picture
Foto di un soggiorno moderno di medie dimensioni e aperto con sala formale, pareti blu, camino sospeso, TV a parete, pavimento marrone e travi a vista
Foto di un soggiorno moderno di medie dimensioni e aperto con sala formale, pareti blu, camino sospeso, TV a parete, pavimento marrone e travi a vista
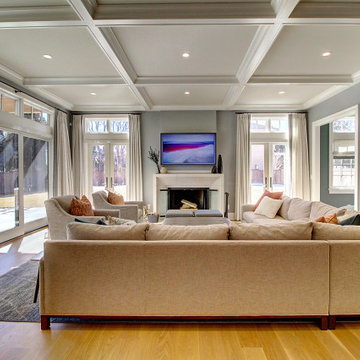
Esempio di un ampio soggiorno chic aperto con pareti blu, parquet chiaro, camino classico, cornice del camino in pietra, TV a parete, pavimento marrone e travi a vista
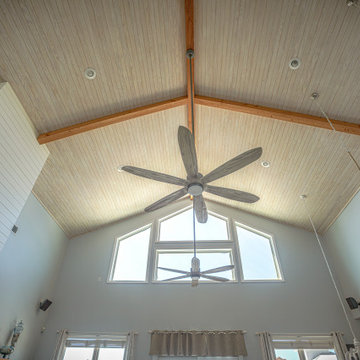
We just finished up this amazingly gorgeous remodel in Miramar Beach, Florida. It was a joy to work on and we couldn't be more excited about the end result!
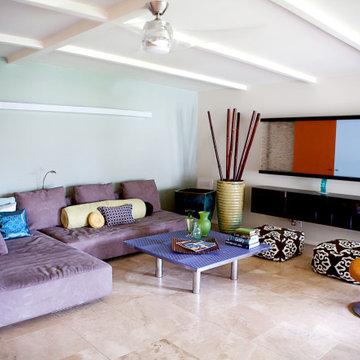
This family loves all things modern and ecletic and mid century. Colors are for fun and liveliness without being overbearing and trendy.
Idee per un ampio soggiorno minimalista aperto con angolo bar, pareti blu, pavimento in travertino, cornice del camino in intonaco, TV nascosta, pavimento beige e travi a vista
Idee per un ampio soggiorno minimalista aperto con angolo bar, pareti blu, pavimento in travertino, cornice del camino in intonaco, TV nascosta, pavimento beige e travi a vista
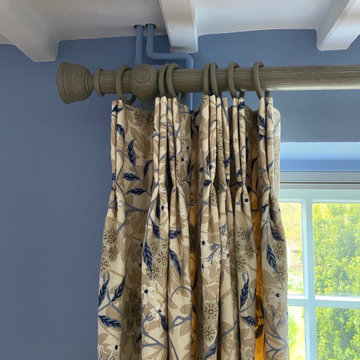
Foto di un piccolo soggiorno chic chiuso con sala della musica, pareti blu, pavimento in legno massello medio, stufa a legna, cornice del camino in legno, pavimento marrone e travi a vista
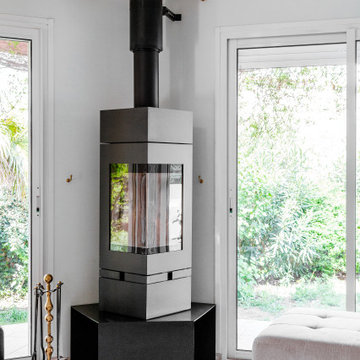
Foto di un soggiorno tradizionale aperto con libreria, pareti blu, pavimento in marmo, stufa a legna, cornice del camino in metallo, TV a parete, pavimento beige e travi a vista
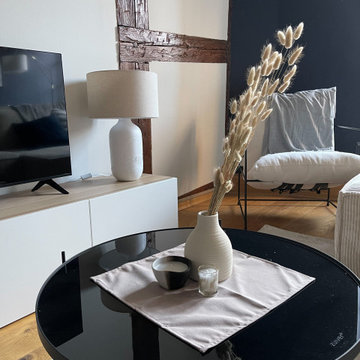
Dans ce projet nous avons crée une nouvelle ambiance chic et cosy dans un appartement strasbourgeois.
Ayant totalement carte blanche, nous avons réalisé tous les choix des teintes, du mobilier, de la décoration et des luminaires.
Pour un résultat optimum, nous avons fait la mise en place du mobilier et de la décoration.
Un aménagement et un ameublement total pour un appartement mis en location longue durée.
Le budget total pour les travaux (peinture, menuiserie sur mesure et petits travaux de réparation), l'aménagement, les équipements du quotidien (achat de la vaisselle, des éléments de salle de bain, etc.), la décoration, ainsi que pour notre prestation a été de 15.000€.
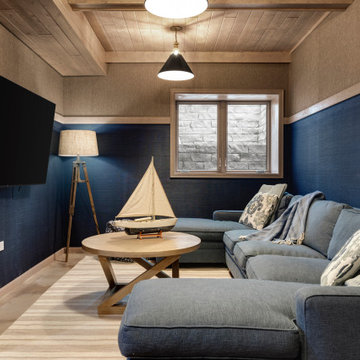
When the decision was made to add onto this house, our designer was able to give this family additional space to enjoy each other’s company.
The existing part of basement had lower ceilings, but our team was able to add additional height to the addition. This not only opened up the space but also provided ample room for innovative design ideas.
Sometimes, the layout of a space becomes apparent through practical considerations. We carefully selected the position of the TV and ping-pong table based on the layout, ensuring that the window placement wouldn’t interfere with the blue stone patio above. This thoughtfully crafted layout optimizes the functionality and flow of the space.
With the challenge of a long, narrow space, we discovered the perfect solution – a dedicated ping-pong area. It’s amazing how a game can bring the family together and add a fun and dynamic element to the lower level.
To create a visually appealing atmosphere, we incorporated a range of design elements. The colored cement floor adds a touch of uniqueness and is not only stylish but also durable. Two different tones of grass cloth wallpaper enhance the textured look of the walls, while the pine tongue and groove ceiling, combined with exposed beams, infuse warmth into the space. The six hanging pendant light fixtures serve as functional and decorative elements, creating a cozy and inviting ambiance.
This lower level addition is a testament to our ability to adapt to the unique challenges of a project and create a space that is not only functional but also aesthetically pleasing. It’s a wonderful example of how creative solutions can transform even the most challenging spaces into areas of style and purpose.
At Crystal Kitchen, we’re committed to turning your vision into reality, whether it’s a basement, kitchen, home office, or any other area of your home. If you’re looking to create a space that perfectly suits your lifestyle, get in touch with us today, and let’s make your dream a reality. Your home should be a reflection of you, and we’re here to bring your dreams to life.
Soggiorni con pareti blu e travi a vista - Foto e idee per arredare
12