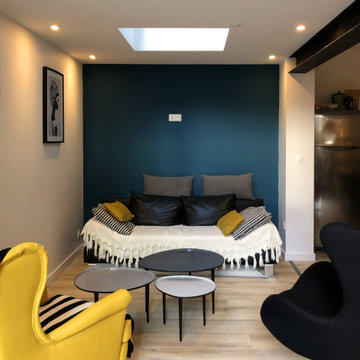Soggiorni con pareti blu e travi a vista - Foto e idee per arredare
Filtra anche per:
Budget
Ordina per:Popolari oggi
101 - 120 di 315 foto
1 di 3
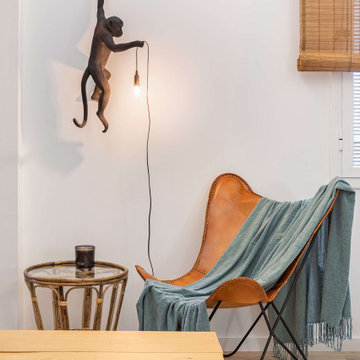
Foto di un soggiorno tropicale aperto con pareti blu, parquet chiaro, nessun camino, TV autoportante, pavimento beige e travi a vista
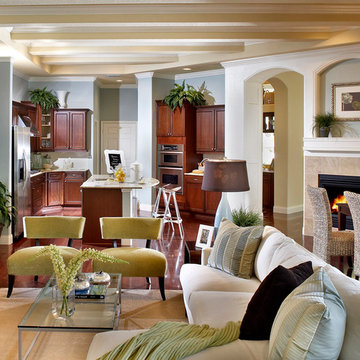
Architectural details are a great way to highlight a room. We love how the ceiling beams and arched doorways turned out.
Idee per un soggiorno chic aperto con pareti blu, parquet scuro, camino classico, cornice del camino piastrellata, pavimento marrone e travi a vista
Idee per un soggiorno chic aperto con pareti blu, parquet scuro, camino classico, cornice del camino piastrellata, pavimento marrone e travi a vista
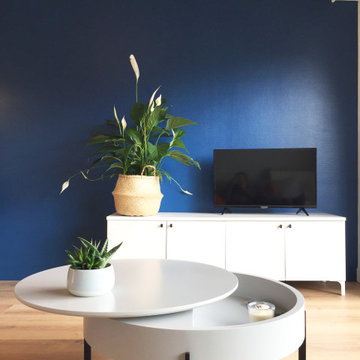
Idee per un piccolo soggiorno contemporaneo aperto con pareti blu, parquet chiaro, TV autoportante e travi a vista
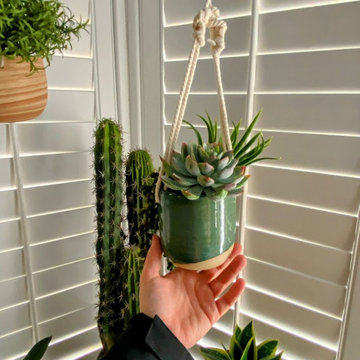
Update to bay window in front living room. Removed cushions and pillows and upholstered valance over the window. Added textured tile to the seat surface to coordinate with Spanish tile throughout the rest of the home. Added a real-wood faux beam (custom made, L-shaped beam made with solid pine, mounted over the corner of the bay window opening to mimic traditional, Spanish-style wood header beams to coordinate with the rest of the Spanish-style design elements in the home. Decorated with pet-friendly, custom, faux greenery arrangements in an eclectic array of pottery. High-end replica cacti and succulents were used for maximum realism, while removing any concern over pets getting into them. Hanging macrame cat bed in the center for family pets to lounge and enjoy their new, colorful container garden.
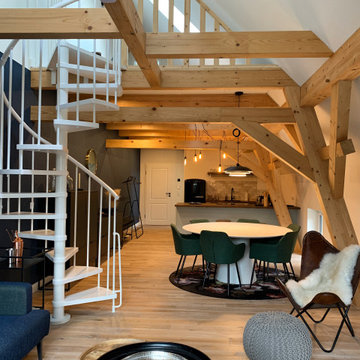
Idee per un soggiorno contemporaneo di medie dimensioni con pareti blu, parquet chiaro, pavimento marrone e travi a vista
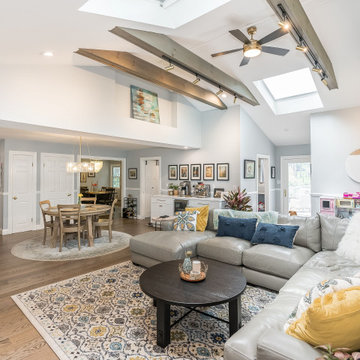
Total first floor renovation in Bridgewater, NJ. This young family added 50% more space and storage to their home without moving. By reorienting rooms and using their existing space more creatively, we were able to achieve all their wishes. This comprehensive 8 month renovation included:
1-removal of a wall between the kitchen and old dining room to double the kitchen space.
2-closure of a window in the family room to reorient the flow and create a 186" long bookcase/storage/tv area with seating now facing the new kitchen.
3-a dry bar
4-a dining area in the kitchen/family room
5-total re-think of the laundry room to get them organized and increase storage/functionality
6-moving the dining room location and office
7-new ledger stone fireplace
8-enlarged opening to new dining room and custom iron handrail and balusters
9-2,000 sf of new 5" plank red oak flooring in classic grey color with color ties on ceiling in family room to match
10-new window in kitchen
11-custom iron hood in kitchen
12-creative use of tile
13-new trim throughout
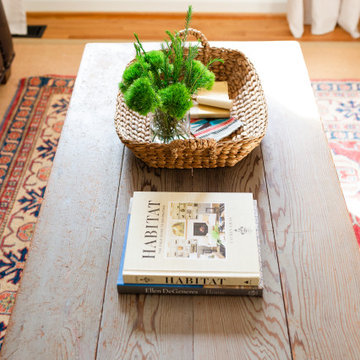
Being the family room, this space sees a lot of action; so we decided to keep the styling of the coffee table fairly simple.
Foto di un piccolo soggiorno classico chiuso con pareti blu, pavimento in legno massello medio, camino classico, cornice del camino in mattoni, TV a parete, pavimento marrone, travi a vista e pannellatura
Foto di un piccolo soggiorno classico chiuso con pareti blu, pavimento in legno massello medio, camino classico, cornice del camino in mattoni, TV a parete, pavimento marrone, travi a vista e pannellatura
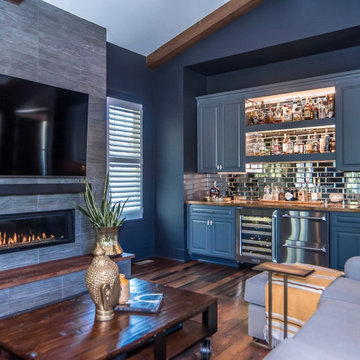
Actually one of the favorite rooms of the house, the details provided by the builder don't require a lot of fuss with unnecessary accessories. It's form is the function and it's all beautiful.
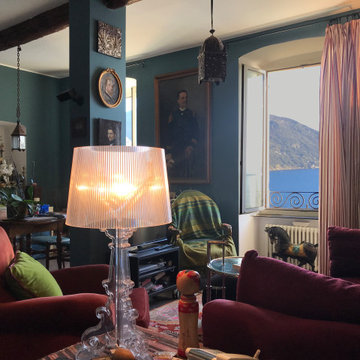
Scelta dei colori e dei materiali, progetto della disposizione degli arredi e delle opere a parete
Immagine di un soggiorno classico di medie dimensioni e aperto con pareti blu, travi a vista, con abbinamento di mobili antichi e moderni, sala formale, parquet scuro e pavimento nero
Immagine di un soggiorno classico di medie dimensioni e aperto con pareti blu, travi a vista, con abbinamento di mobili antichi e moderni, sala formale, parquet scuro e pavimento nero
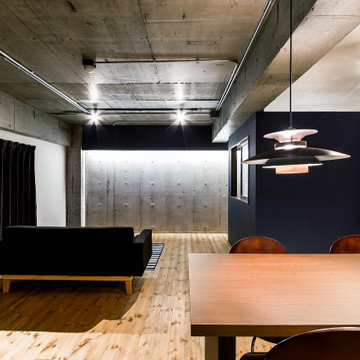
Immagine di un soggiorno industriale di medie dimensioni e aperto con sala della musica, pareti blu, pavimento in legno massello medio, nessun camino, TV a parete, travi a vista e carta da parati
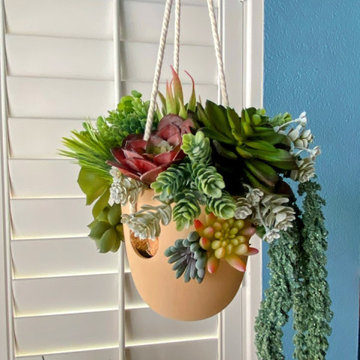
Update to bay window in front living room. Removed cushions and pillows and upholstered valance over the window. Added textured tile to the seat surface to coordinate with Spanish tile throughout the rest of the home. Added a real-wood faux beam (custom made, L-shaped beam made with solid pine, mounted over the corner of the bay window opening to mimic traditional, Spanish-style wood header beams to coordinate with the rest of the Spanish-style design elements in the home. Decorated with pet-friendly, custom, faux greenery arrangements in an eclectic array of pottery. High-end replica cacti and succulents were used for maximum realism, while removing any concern over pets getting into them. Hanging macrame cat bed in the center for family pets to lounge and enjoy their new, colorful container garden.
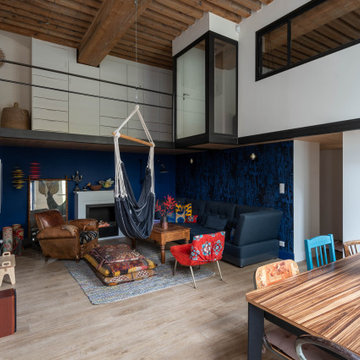
L'espace salon est délimité par un papier peint bleu nuit. Les meubles vintages et des babioles ethniques animent la pièce. Sur le mur en face du canapé, une porte dérobée (cachée derrière le côté graphique de la peinture) donne accès à un débarras.
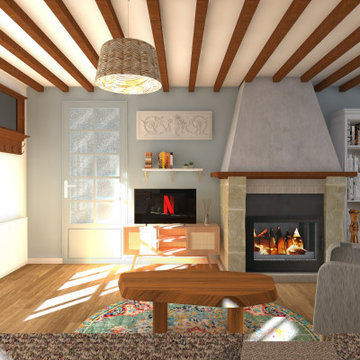
Esempio di un soggiorno country di medie dimensioni con pareti blu, parquet chiaro, camino classico, cornice del camino in intonaco e travi a vista
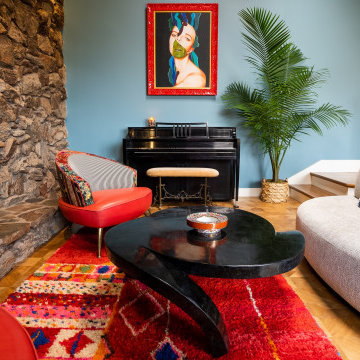
Bespoke updates to this 1972 Mid-Century split level for a young creative family included new solid walnut parquet flooring, a custom “Shams” bed designed by Haus of Meeshie, and select lighting and vintage furniture by local artist Jason Koharik.
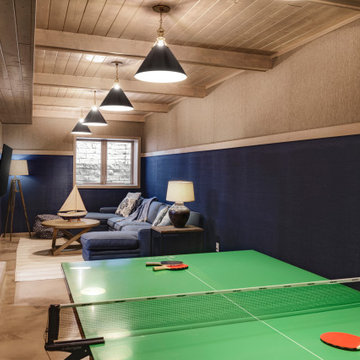
When the decision was made to add onto this house, our designer was able to give this family additional space to enjoy each other’s company.
The existing part of basement had lower ceilings, but our team was able to add additional height to the addition. This not only opened up the space but also provided ample room for innovative design ideas.
Sometimes, the layout of a space becomes apparent through practical considerations. We carefully selected the position of the TV and ping-pong table based on the layout, ensuring that the window placement wouldn’t interfere with the blue stone patio above. This thoughtfully crafted layout optimizes the functionality and flow of the space.
With the challenge of a long, narrow space, we discovered the perfect solution – a dedicated ping-pong area. It’s amazing how a game can bring the family together and add a fun and dynamic element to the lower level.
To create a visually appealing atmosphere, we incorporated a range of design elements. The colored cement floor adds a touch of uniqueness and is not only stylish but also durable. Two different tones of grass cloth wallpaper enhance the textured look of the walls, while the pine tongue and groove ceiling, combined with exposed beams, infuse warmth into the space. The six hanging pendant light fixtures serve as functional and decorative elements, creating a cozy and inviting ambiance.
This lower level addition is a testament to our ability to adapt to the unique challenges of a project and create a space that is not only functional but also aesthetically pleasing. It’s a wonderful example of how creative solutions can transform even the most challenging spaces into areas of style and purpose.
At Crystal Kitchen, we’re committed to turning your vision into reality, whether it’s a basement, kitchen, home office, or any other area of your home. If you’re looking to create a space that perfectly suits your lifestyle, get in touch with us today, and let’s make your dream a reality. Your home should be a reflection of you, and we’re here to bring your dreams to life.
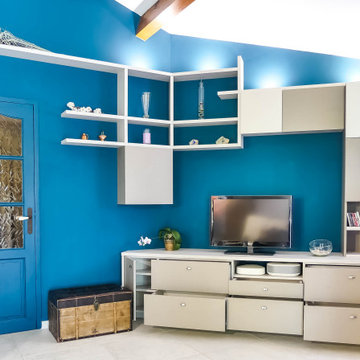
Meuble télé sur mesure, niches ouvertes et étagères sur supports invisibles, spots intégrés, tiroirs, etc.
Idee per un soggiorno moderno di medie dimensioni e aperto con pareti blu, pavimento con piastrelle in ceramica, nessun camino, TV autoportante, pavimento grigio e travi a vista
Idee per un soggiorno moderno di medie dimensioni e aperto con pareti blu, pavimento con piastrelle in ceramica, nessun camino, TV autoportante, pavimento grigio e travi a vista
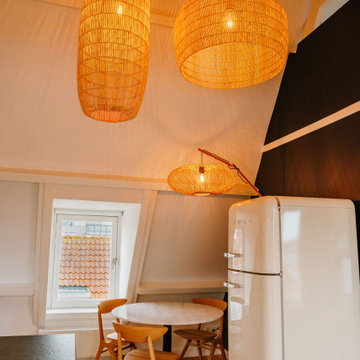
L'espace dinatoire de 6 places a été réduit a 3 places, ce qui correspond plus aux besoins du client et aux possibilité de l'appartement. Le mur bleu Hague Blue de Farrow & Ball définit l'espace dinatoire.
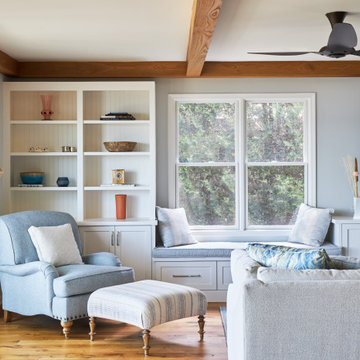
Ispirazione per un soggiorno di medie dimensioni e chiuso con pareti blu, pavimento in legno massello medio, TV a parete, pavimento marrone e travi a vista
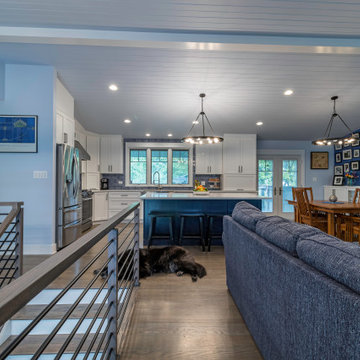
Esempio di un soggiorno chic aperto con angolo bar, pareti blu, pavimento in legno massello medio, nessun camino, TV a parete, pavimento marrone, travi a vista e boiserie
Soggiorni con pareti blu e travi a vista - Foto e idee per arredare
6
