Soggiorni con pareti blu e soffitto a cassettoni - Foto e idee per arredare
Filtra anche per:
Budget
Ordina per:Popolari oggi
81 - 100 di 208 foto
1 di 3
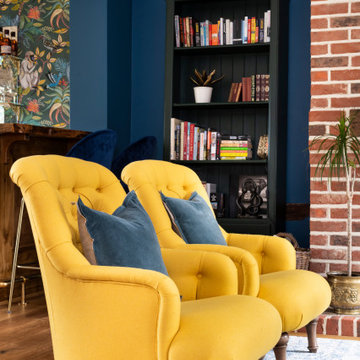
A cosy living room and eclectic bar area seamlessly merged, through the use of a simple yet effective colour palette and furniture placement.
The bar was a bespoke design and placed in such away that the architectural features, which were dividing the room, would be incorporated and therefore no longer be predominant.
The period beams, on the walls, were further enhanced by setting them against a contemporary colour, and wallpaper, with the wood element carried through to the new floor and bar.
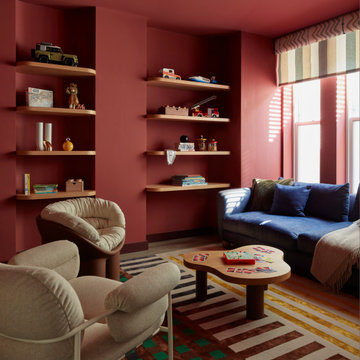
See https://blackandmilk.co.uk/interior-design-portfolio/ for more details.
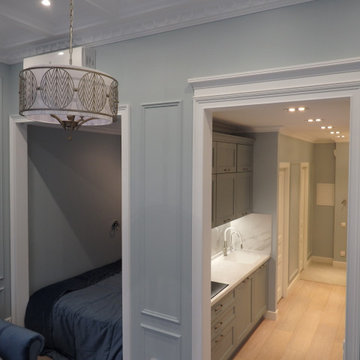
Планировка квартиры-студии.
Вся квартира - 53,5 кв.метра разделена на несколько традиционных зон (гостиная, спальня, кухня, прихожая, гардеробная и санузел). Однако, некоторые зоны проходные. Так, проход в гостиную организован через кухню (кухня как-бы расположена в прихожей, что совершенно не мешает удобству ее использования), а проход в зону спальни - через гостиную. Концепция планировки достаточно интересна - квартира предназначена для проживания одного человека или пары, и такое расположение комнат вполне способно компенсировать, например, одиночество прибывания отсутствием лишних дверей и коридоров. Проще говоря - так гораздо веселее
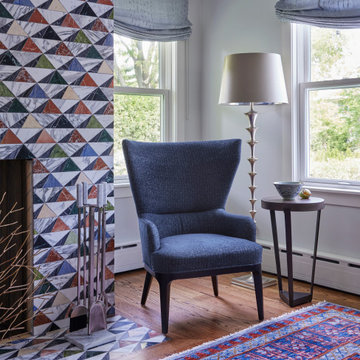
Foto di un soggiorno chic aperto con pareti blu, pavimento in legno massello medio, camino classico, cornice del camino piastrellata, TV a parete, pavimento marrone e soffitto a cassettoni
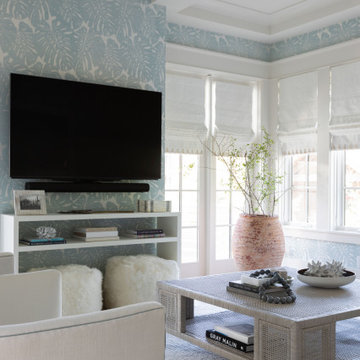
Ispirazione per un grande soggiorno stile marinaro chiuso con pareti blu, parquet chiaro, TV a parete, pavimento marrone, soffitto a cassettoni e carta da parati
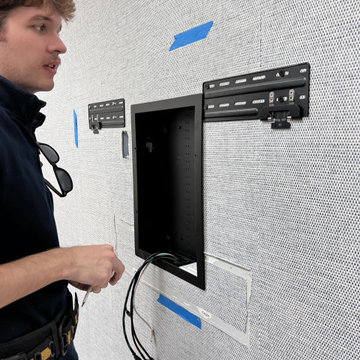
Esempio di un grande soggiorno moderno chiuso con pareti blu, parquet scuro, cornice del camino piastrellata, TV a parete, soffitto a cassettoni e carta da parati
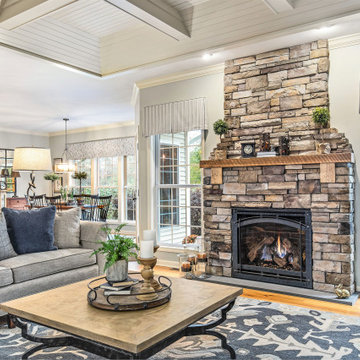
Stacked stone fireplace.
Esempio di un soggiorno classico con pareti blu, pavimento in legno massello medio, cornice del camino in pietra ricostruita e soffitto a cassettoni
Esempio di un soggiorno classico con pareti blu, pavimento in legno massello medio, cornice del camino in pietra ricostruita e soffitto a cassettoni
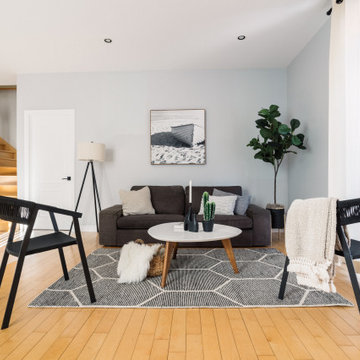
Esempio di un grande soggiorno design aperto con pareti blu, parquet chiaro, pavimento marrone e soffitto a cassettoni
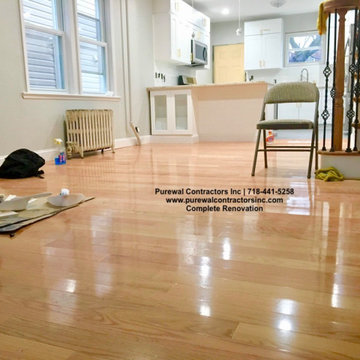
The primary home boasts a dual shower and tub combo, a shower with accent wall tile as a feature wall and then beautiful white tile that boasts as a one piece set but is 12x24 tiles. Purewal Team craft this home to have beautiful wood flooring, old craftmasn style steps and new plumbing and electrical
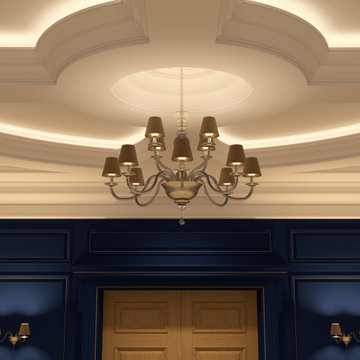
Luxury Interior Architecture.
The Imagine Collection
Idee per un soggiorno chiuso con sala formale, pareti blu, moquette, nessuna TV, pavimento beige, soffitto a cassettoni e pannellatura
Idee per un soggiorno chiuso con sala formale, pareti blu, moquette, nessuna TV, pavimento beige, soffitto a cassettoni e pannellatura
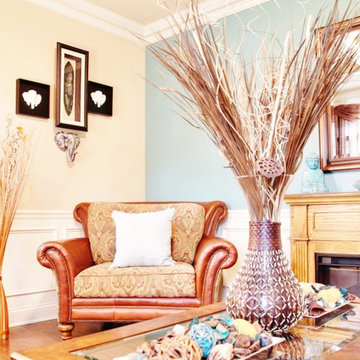
There is nothing like an accent wall to pull a room together. However, the most substantial wall in this room is used as a backdrop to impact the overall interior. Since the fireplace is on the opposite side of the window, the drapery is hung high and gives a genuine feeling of balance.
Credit: Photography by Inspiro 8 Studios
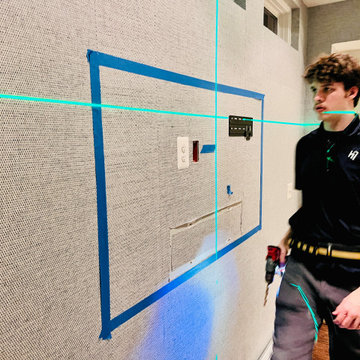
Immagine di un grande soggiorno moderno chiuso con pareti blu, parquet scuro, cornice del camino piastrellata, TV a parete, soffitto a cassettoni e carta da parati
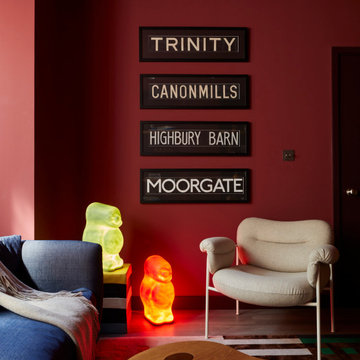
See https://blackandmilk.co.uk/interior-design-portfolio/ for more details.
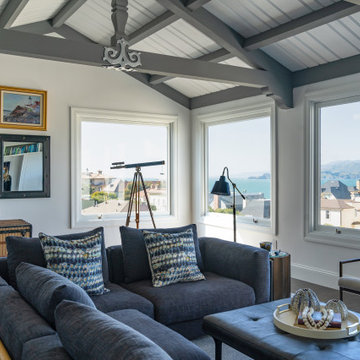
This eclectic, yet balanced, room weaves together the family’s maritime heritage and other precious heirlooms with modern-day touches. The man in the portrait is actually a distant relative and that family chest has a chilling story.
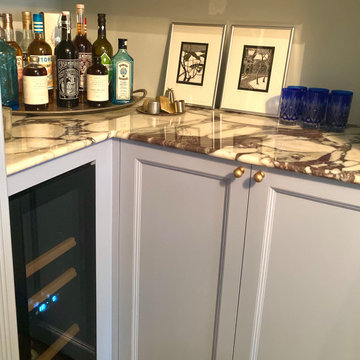
Widened opening into traditional middle room of a Victorian home, bespoke stained glass doors were made by local artisans, installed new fire surround, hearth & wood burner. Bespoke bookcases and mini bar were created to bring function to the once unused space. The taller wall cabinets feature bespoke brass mesh inlay which house the owners high specification stereo equipment with extensive music collection stored below. New solid oak parquet flooring. Installed new traditional cornice and ceiling rose to finish the room. Viola calacatta marble with bullnose edge profile sits atop home bar with built in wine fridge.
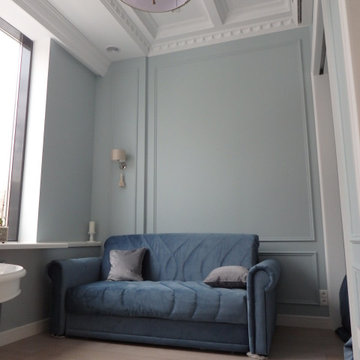
Планировка квартиры-студии.
Вся квартира - 53,5 кв.метра разделена на несколько традиционных зон (гостиная, спальня, кухня, прихожая, гардеробная и санузел). Однако, некоторые зоны проходные. Так, проход в гостиную организован через кухню (кухня как-бы расположена в прихожей, что совершенно не мешает удобству ее использования), а проход в зону спальни - через гостиную. Концепция планировки достаточно интересна - квартира предназначена для проживания одного человека или пары, и такое расположение комнат вполне способно компенсировать, например, одиночество прибывания отсутствием лишних дверей и коридоров. Проще говоря - так гораздо веселее
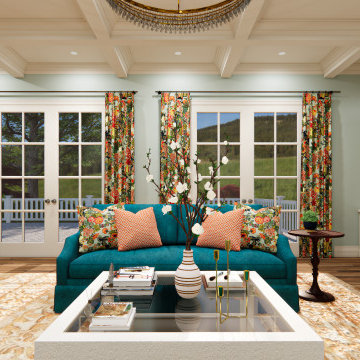
Immagine di un soggiorno tradizionale aperto con pareti blu, TV a parete e soffitto a cassettoni
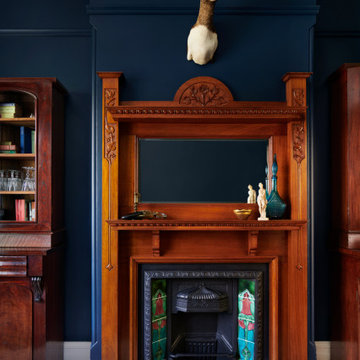
Foto di un grande soggiorno con sala formale, pareti blu, parquet chiaro, stufa a legna, cornice del camino in legno, soffitto a cassettoni e pareti in mattoni
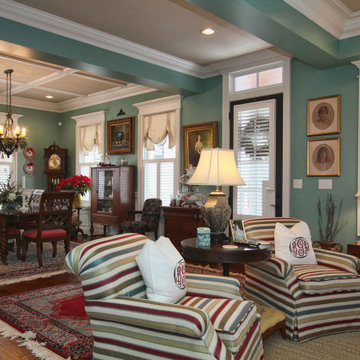
Ispirazione per un soggiorno classico aperto con sala formale, pareti blu, parquet scuro, camino classico, cornice del camino in pietra, TV a parete, pavimento marrone, soffitto a cassettoni e pannellatura
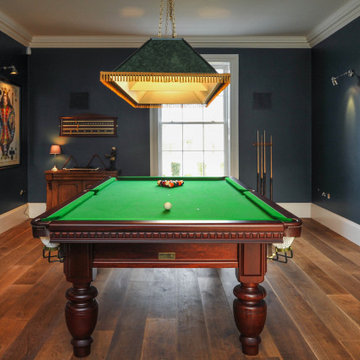
This game room featuring a pool table is the perfect place to hang out with guests and some whisky.
Idee per un ampio soggiorno chic chiuso con sala giochi, pareti blu, parquet scuro, nessun camino, nessuna TV, pavimento marrone e soffitto a cassettoni
Idee per un ampio soggiorno chic chiuso con sala giochi, pareti blu, parquet scuro, nessun camino, nessuna TV, pavimento marrone e soffitto a cassettoni
Soggiorni con pareti blu e soffitto a cassettoni - Foto e idee per arredare
5