Soggiorni con pareti blu e soffitto a cassettoni - Foto e idee per arredare
Filtra anche per:
Budget
Ordina per:Popolari oggi
61 - 80 di 208 foto
1 di 3
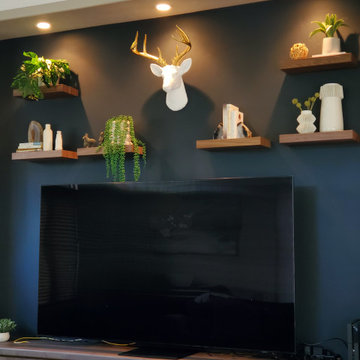
Dark navy paint camouflages the large tv and allows for other wall-mounted accessories to shine.
Idee per un soggiorno contemporaneo con pareti blu, TV autoportante e soffitto a cassettoni
Idee per un soggiorno contemporaneo con pareti blu, TV autoportante e soffitto a cassettoni
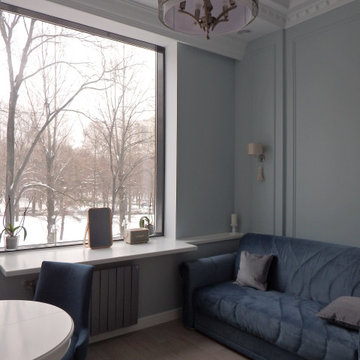
Планировка квартиры-студии.
Вся квартира - 53,5 кв.метра разделена на несколько традиционных зон (гостиная, спальня, кухня, прихожая, гардеробная и санузел). Однако, некоторые зоны проходные. Так, проход в гостиную организован через кухню (кухня как-бы расположена в прихожей, что совершенно не мешает удобству ее использования), а проход в зону спальни - через гостиную. Концепция планировки достаточно интересна - квартира предназначена для проживания одного человека или пары, и такое расположение комнат вполне способно компенсировать, например, одиночество прибывания отсутствием лишних дверей и коридоров. Проще говоря - так гораздо веселее
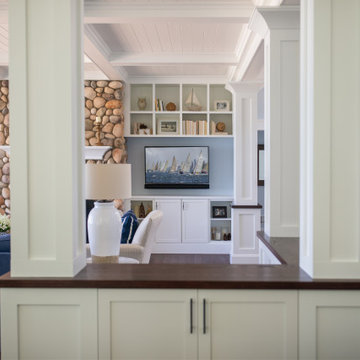
Our clients were relocating from the upper peninsula to the lower peninsula and wanted to design a retirement home on their Lake Michigan property. The topography of their lot allowed for a walk out basement which is practically unheard of with how close they are to the water. Their view is fantastic, and the goal was of course to take advantage of the view from all three levels. The positioning of the windows on the main and upper levels is such that you feel as if you are on a boat, water as far as the eye can see. They were striving for a Hamptons / Coastal, casual, architectural style. The finished product is just over 6,200 square feet and includes 2 master suites, 2 guest bedrooms, 5 bathrooms, sunroom, home bar, home gym, dedicated seasonal gear / equipment storage, table tennis game room, sauna, and bonus room above the attached garage. All the exterior finishes are low maintenance, vinyl, and composite materials to withstand the blowing sands from the Lake Michigan shoreline.

CT Lighting fixtures
4” white oak flooring with natural, water-based finish
Craftsman style interior trim to give the home simple, neat, clean lines
Shallow coffered ceiling in living room
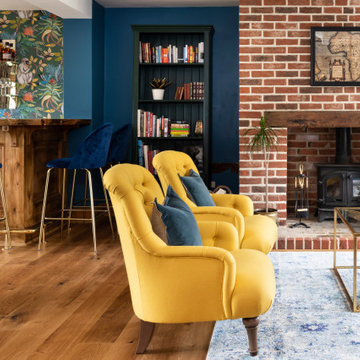
A cosy living room and eclectic bar area seamlessly merged, through the use of a simple yet effective colour palette and furniture placement.
The bar was a bespoke design and placed in such away that the architectural features, which were dividing the room, would be incorporated and therefore no longer be predominant.
The period beams, on the walls, were further enhanced by setting them against a contemporary colour, and wallpaper, with the wood element carried through to the new floor and bar.
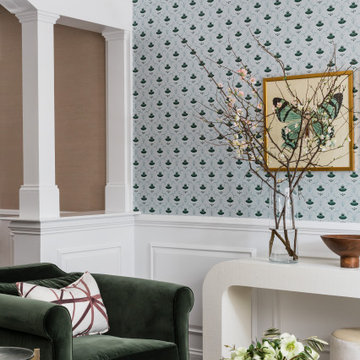
transitional living room
Ispirazione per un soggiorno chic di medie dimensioni e aperto con sala formale, pareti blu, parquet scuro, nessun camino, nessuna TV, pavimento marrone, soffitto a cassettoni e boiserie
Ispirazione per un soggiorno chic di medie dimensioni e aperto con sala formale, pareti blu, parquet scuro, nessun camino, nessuna TV, pavimento marrone, soffitto a cassettoni e boiserie
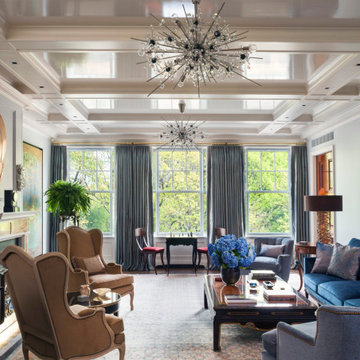
All custom upholstery done in-house by our design team and fabricators.
Ispirazione per un soggiorno classico di medie dimensioni e aperto con libreria, pareti blu, parquet chiaro, camino classico, cornice del camino in pietra, nessuna TV, pavimento marrone, soffitto a cassettoni e pannellatura
Ispirazione per un soggiorno classico di medie dimensioni e aperto con libreria, pareti blu, parquet chiaro, camino classico, cornice del camino in pietra, nessuna TV, pavimento marrone, soffitto a cassettoni e pannellatura
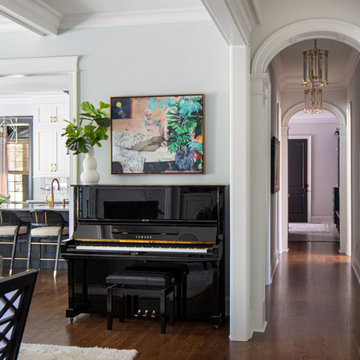
The great room opens out to the beautiful back terrace and pool and is adjacent to the kitchen and breakfast room. I love the trim details down the long hallway behind the kitchen. We designed the trim for this hallway and the coffered ceiling.
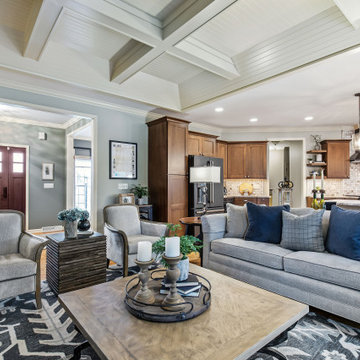
Family room is a blend of traditional and cottage.
Esempio di un soggiorno chic con pareti blu, pavimento in legno massello medio, cornice del camino in pietra ricostruita e soffitto a cassettoni
Esempio di un soggiorno chic con pareti blu, pavimento in legno massello medio, cornice del camino in pietra ricostruita e soffitto a cassettoni
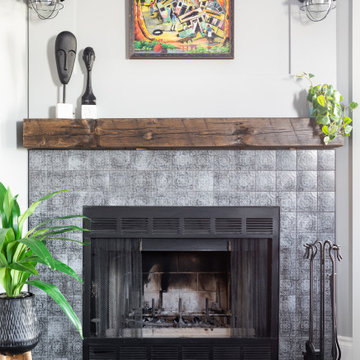
Foto di un soggiorno tradizionale di medie dimensioni e aperto con parquet scuro, pavimento marrone, angolo bar, pareti blu, nessun camino, soffitto a cassettoni e boiserie
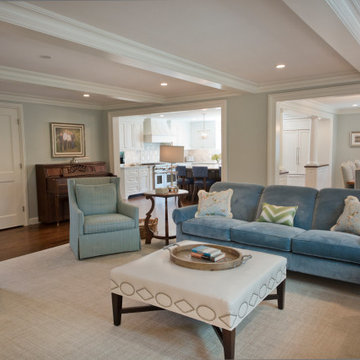
A simple but appealing coffered ceiling works to support underlying structural requirements while still being beautiful to look at. The fresh color palette plays off the lawn and sky views outside.
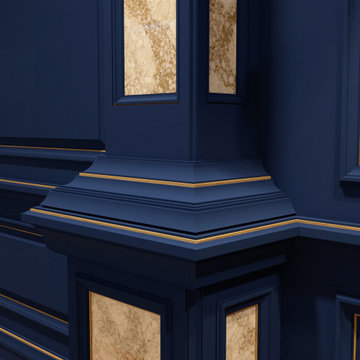
Luxury Interior Architecture.
The Imagine Collection
Esempio di un soggiorno chiuso con sala formale, pareti blu, moquette, nessuna TV, pavimento beige, soffitto a cassettoni e pannellatura
Esempio di un soggiorno chiuso con sala formale, pareti blu, moquette, nessuna TV, pavimento beige, soffitto a cassettoni e pannellatura
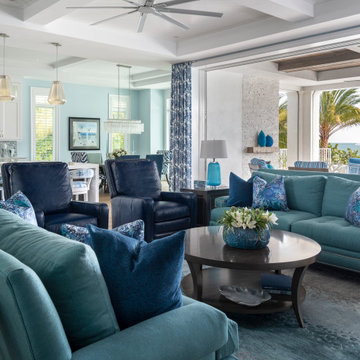
Idee per un grande soggiorno stile marino aperto con pareti blu, pavimento in legno massello medio e soffitto a cassettoni
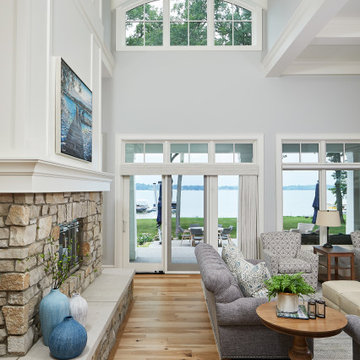
A beautiful, white shiplap barreled ceiling enhances the views of the lake and space beyond.
Photo by Ashley Avila Photography
Idee per un soggiorno stile americano aperto con pareti blu, pavimento in legno massello medio, camino bifacciale, cornice del camino in pietra, parete attrezzata e soffitto a cassettoni
Idee per un soggiorno stile americano aperto con pareti blu, pavimento in legno massello medio, camino bifacciale, cornice del camino in pietra, parete attrezzata e soffitto a cassettoni
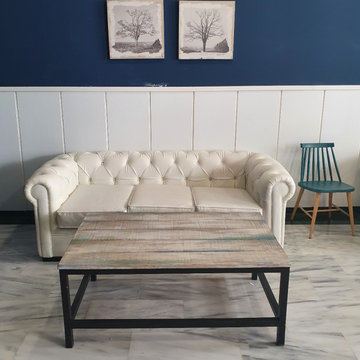
Floor tiles in Bianco Carrara Marble
Esempio di un soggiorno minimal di medie dimensioni e aperto con libreria, pareti blu, pavimento in marmo, nessuna TV, pavimento bianco e soffitto a cassettoni
Esempio di un soggiorno minimal di medie dimensioni e aperto con libreria, pareti blu, pavimento in marmo, nessuna TV, pavimento bianco e soffitto a cassettoni
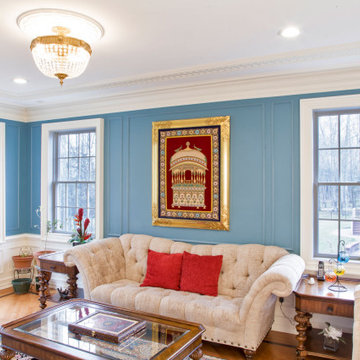
Classic foyer and interior woodwork in Princeton NJ.
For more about this project visit our website
wlkitchenandhome.com
Foto di un soggiorno classico di medie dimensioni e chiuso con sala formale, pareti blu, nessuna TV, pavimento marrone, soffitto a cassettoni e pannellatura
Foto di un soggiorno classico di medie dimensioni e chiuso con sala formale, pareti blu, nessuna TV, pavimento marrone, soffitto a cassettoni e pannellatura
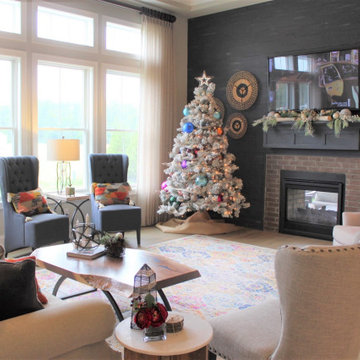
Foto di un soggiorno country di medie dimensioni e aperto con pareti blu, parquet chiaro, camino bifacciale, cornice del camino in mattoni, TV a parete, soffitto a cassettoni e pareti in perlinato
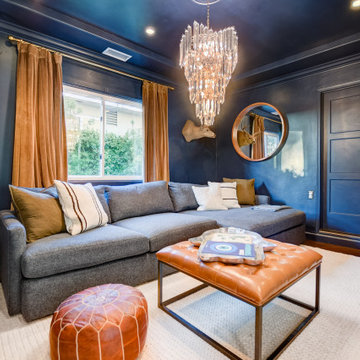
Immagine di un soggiorno tradizionale di medie dimensioni e chiuso con libreria, pareti blu, pavimento in bambù, TV a parete, pavimento marrone e soffitto a cassettoni
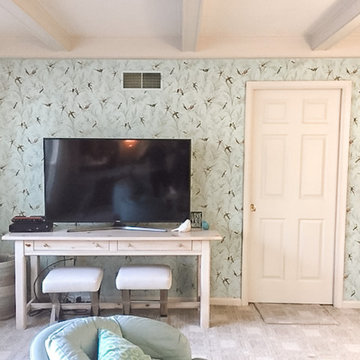
A beautiful living space with a lot of light through a full wall of windows. The homeowner had done some upgrades tot he room but disliked them and hired me to fix those mistakes and make the room light, bright and welcoming while maintaining her personal style.
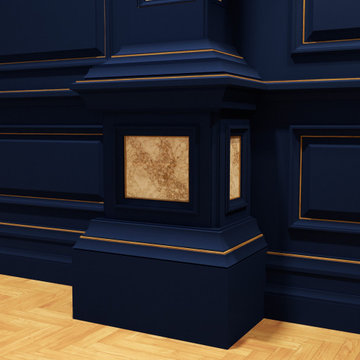
Luxury Interior Architecture.
The Imagine Collection
Ispirazione per un soggiorno chiuso con sala formale, pareti blu, moquette, nessuna TV, pavimento beige, soffitto a cassettoni e pannellatura
Ispirazione per un soggiorno chiuso con sala formale, pareti blu, moquette, nessuna TV, pavimento beige, soffitto a cassettoni e pannellatura
Soggiorni con pareti blu e soffitto a cassettoni - Foto e idee per arredare
4