Soggiorni con pareti blu e soffitto a cassettoni - Foto e idee per arredare
Filtra anche per:
Budget
Ordina per:Popolari oggi
21 - 40 di 208 foto
1 di 3

The living room at our Crouch End apartment project, creating a chic, cosy space to relax and entertain. A soft powder blue adorns the walls in a room that is flooded with natural light. Brass clad shelves bring a considered attention to detail, with contemporary fixtures contrasted with a traditional sofa shape.
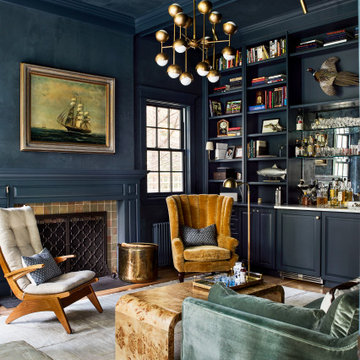
We touched every corner of the main level of the historic 1903 Dutch Colonial. True to our nature, Storie edited the existing residence by redoing some of the work that had been completed in the early 2000s, kept the historic moldings/flooring/handrails, and added new (and timeless) wainscoting/wallpaper/paint/furnishings to modernize yet honor the traditional nature of the home.
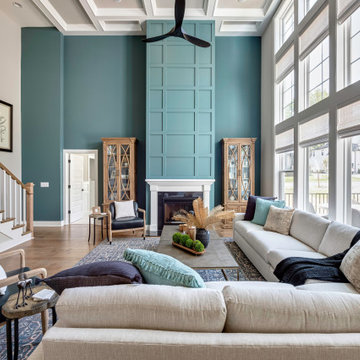
Esempio di un soggiorno classico con pareti blu, pavimento in legno massello medio, camino classico, pavimento marrone e soffitto a cassettoni

Family room in our 5th St project.
Ispirazione per un grande soggiorno tradizionale aperto con pareti blu, parquet chiaro, camino classico, cornice del camino in legno, parete attrezzata, pavimento marrone, soffitto a cassettoni e carta da parati
Ispirazione per un grande soggiorno tradizionale aperto con pareti blu, parquet chiaro, camino classico, cornice del camino in legno, parete attrezzata, pavimento marrone, soffitto a cassettoni e carta da parati

Large white media wall built-in provides ample storage and familiar comfort to this beachy family gathering space.
Photo by Ashley Avila Photography

Idee per un ampio soggiorno chic aperto con sala formale, pareti blu, pavimento in vinile, camino classico, cornice del camino in pietra, nessuna TV, pavimento marrone, soffitto a cassettoni e pannellatura

Our clients were relocating from the upper peninsula to the lower peninsula and wanted to design a retirement home on their Lake Michigan property. The topography of their lot allowed for a walk out basement which is practically unheard of with how close they are to the water. Their view is fantastic, and the goal was of course to take advantage of the view from all three levels. The positioning of the windows on the main and upper levels is such that you feel as if you are on a boat, water as far as the eye can see. They were striving for a Hamptons / Coastal, casual, architectural style. The finished product is just over 6,200 square feet and includes 2 master suites, 2 guest bedrooms, 5 bathrooms, sunroom, home bar, home gym, dedicated seasonal gear / equipment storage, table tennis game room, sauna, and bonus room above the attached garage. All the exterior finishes are low maintenance, vinyl, and composite materials to withstand the blowing sands from the Lake Michigan shoreline.

Esempio di un soggiorno country di medie dimensioni e chiuso con pareti blu, parquet chiaro, cornice del camino in pietra, TV a parete, pavimento beige, soffitto a cassettoni e pareti in perlinato
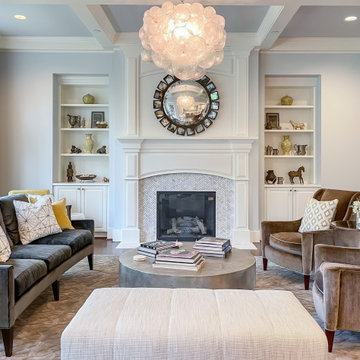
Transitional Style formal living room with fireplace, built-ins and decorative chandelier
Esempio di un grande soggiorno tradizionale aperto con sala formale, pareti blu, parquet scuro, camino classico, cornice del camino piastrellata, nessuna TV, pavimento marrone e soffitto a cassettoni
Esempio di un grande soggiorno tradizionale aperto con sala formale, pareti blu, parquet scuro, camino classico, cornice del camino piastrellata, nessuna TV, pavimento marrone e soffitto a cassettoni
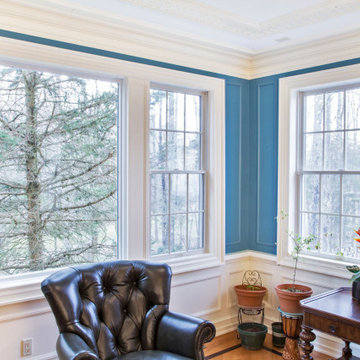
Classic foyer and interior woodwork in Princeton NJ.
For more about this project visit our website
wlkitchenandhome.com
Esempio di un soggiorno tradizionale di medie dimensioni e chiuso con sala formale, pareti blu, nessuna TV, pavimento marrone, soffitto a cassettoni e pannellatura
Esempio di un soggiorno tradizionale di medie dimensioni e chiuso con sala formale, pareti blu, nessuna TV, pavimento marrone, soffitto a cassettoni e pannellatura

The homeowners could not agree on what would go above the fireplace. The wife insisted a painting and the husband wanted a TV. Problem solved! The TV is hidden behind a framed scrolling canvas. With the touch of the remote, the image goes from Monet's sailboats to ESPN!
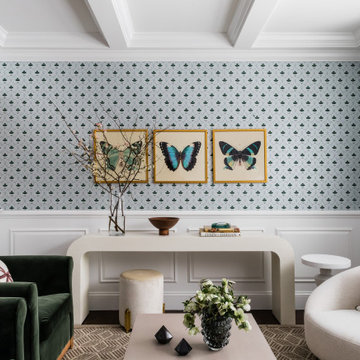
transitional living room
Ispirazione per un soggiorno tradizionale di medie dimensioni e aperto con sala formale, pareti blu, parquet scuro, nessun camino, nessuna TV, pavimento marrone, soffitto a cassettoni e boiserie
Ispirazione per un soggiorno tradizionale di medie dimensioni e aperto con sala formale, pareti blu, parquet scuro, nessun camino, nessuna TV, pavimento marrone, soffitto a cassettoni e boiserie

Ispirazione per un grande soggiorno chic chiuso con pareti blu, pavimento in legno massello medio, camino bifacciale, cornice del camino in legno, pavimento marrone e soffitto a cassettoni

Transformation d 'un bureau en salon de reception.
Découverte d'un magnifique parquet sous la vieille moquette.
Creation de 2 bibliothèques de chaque coté de la cheminée

By using an area rug to define the seating, a cozy space for hanging out is created while still having room for the baby grand piano, a bar and storage.
Tiering the millwork at the fireplace, from coffered ceiling to floor, creates a graceful composition, giving focus and unifying the room by connecting the coffered ceiling to the wall paneling below. Light fabrics are used throughout to keep the room light, warm and peaceful- accenting with blues.

CT Lighting fixtures
4” white oak flooring with natural, water-based finish
Craftsman style interior trim to give the home simple, neat, clean lines
Vartanian custom built bar with Shaker-style overlay and decorative glass doors
Farm-style apron front sink with Kohler fixture
Island counter top is LG Hausys Quartz “Viatera®”
Dining area features bench seating
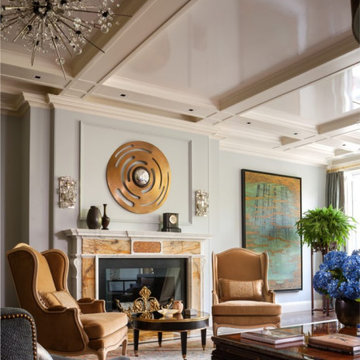
All custom upholstery done in-house by our design team and fabricators.
Immagine di un soggiorno minimal di medie dimensioni e chiuso con libreria, pareti blu, parquet chiaro, camino classico, cornice del camino in pietra, nessuna TV, pavimento marrone, soffitto a cassettoni e pannellatura
Immagine di un soggiorno minimal di medie dimensioni e chiuso con libreria, pareti blu, parquet chiaro, camino classico, cornice del camino in pietra, nessuna TV, pavimento marrone, soffitto a cassettoni e pannellatura
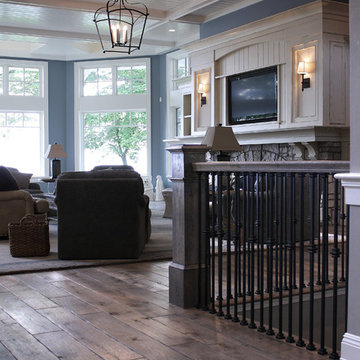
Comforting yet beautifully curated, soft colors and gently distressed wood work craft a welcoming kitchen. The coffered beadboard ceiling and gentle blue walls in the family room are just the right balance for the quarry stone fireplace, replete with surrounding built-in bookcases. 7” wide-plank Vintage French Oak Rustic Character Victorian Collection Tuscany edge hand scraped medium distressed in Stone Grey Satin Hardwax Oil. For more information please email us at: sales@signaturehardwoods.com
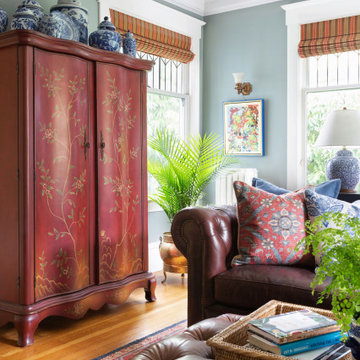
Traditional-style Family Room with leather seating
Foto di un soggiorno classico di medie dimensioni e chiuso con pareti blu, parquet chiaro, nessun camino, parete attrezzata e soffitto a cassettoni
Foto di un soggiorno classico di medie dimensioni e chiuso con pareti blu, parquet chiaro, nessun camino, parete attrezzata e soffitto a cassettoni
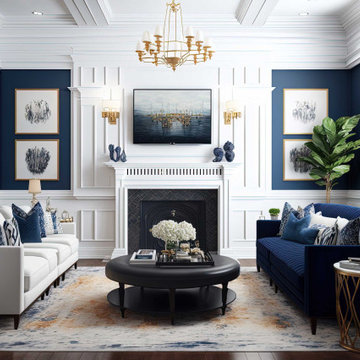
Immagine di un soggiorno classico di medie dimensioni con sala formale, pareti blu, parquet scuro, camino classico, cornice del camino in legno, nessuna TV, pavimento marrone, soffitto a cassettoni e boiserie
Soggiorni con pareti blu e soffitto a cassettoni - Foto e idee per arredare
2