Soggiorni con pareti blu e soffitto a cassettoni - Foto e idee per arredare
Filtra anche per:
Budget
Ordina per:Popolari oggi
41 - 60 di 208 foto
1 di 3
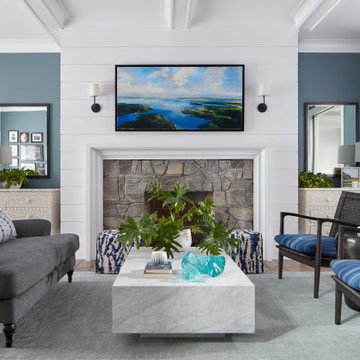
The goal was to refresh this 20 year old, 10,000 square foot, lakeside "Builders Special" house with up-to-date and better quality materials and finishes. The interior of the entire home was renovated. In the living room, a new mantel added scale to an existing fireplace. The shiplap surround repeats the front entry shiplap, evoking a sense of water. The coffered ceiling adds a touch of elegance.
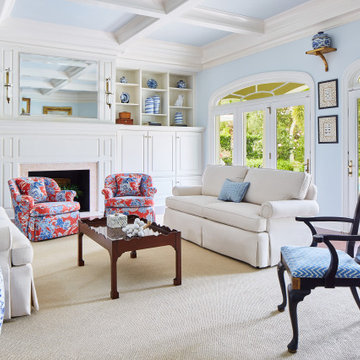
This living room takes classic elements and is styled together in a fresh way. The incorporation of antiques give it character, and the modern blue, white and red color scheme adds brightness throughout. The accessories in blue and white pull it together for a unifying look.

The great room opens out to the beautiful back terrace and pool Much of the furniture in this room was custom designed. We designed the bookcase and fireplace mantel, as well as the trim profile for the coffered ceiling.
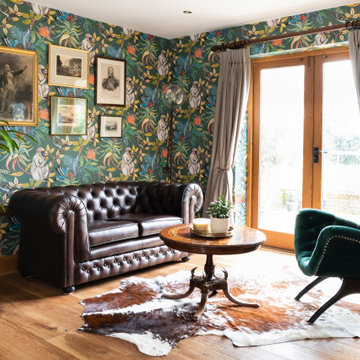
A cosy living room and eclectic bar area seamlessly merged, through the use of a simple yet effective colour palette and furniture placement.
The bar was a bespoke design and placed in such away that the architectural features, which were dividing the room, would be incorporated and therefore no longer be predominant.
The period beams, on the walls, were further enhanced by setting them against a contemporary colour, and wallpaper, with the wood element carried through to the new floor and bar.
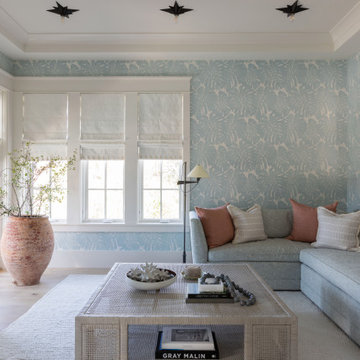
Esempio di un grande soggiorno stile marino chiuso con pareti blu, parquet chiaro, TV a parete, pavimento marrone, soffitto a cassettoni e carta da parati
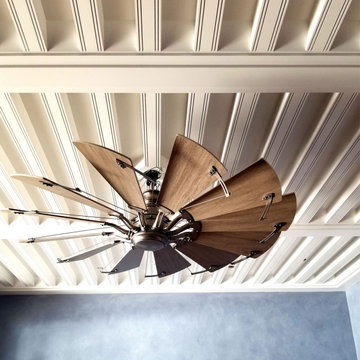
New Moroccan Villa on the Santa Barbara Riviera, overlooking the Pacific ocean and the city. In this terra cotta and deep blue home, we used natural stone mosaics and glass mosaics, along with custom carved stone columns. Every room is colorful with deep, rich colors. In the master bath we used blue stone mosaics on the groin vaulted ceiling of the shower. All the lighting was designed and made in Marrakesh, as were many furniture pieces. The entry black and white columns are also imported from Morocco. We also designed the carved doors and had them made in Marrakesh. Cabinetry doors we designed were carved in Canada. The carved plaster molding were made especially for us, and all was shipped in a large container (just before covid-19 hit the shipping world!) Thank you to our wonderful craftsman and enthusiastic vendors!
Project designed by Maraya Interior Design. From their beautiful resort town of Ojai, they serve clients in Montecito, Hope Ranch, Santa Ynez, Malibu and Calabasas, across the tri-county area of Santa Barbara, Ventura and Los Angeles, south to Hidden Hills and Calabasas.
Architecture by Thomas Ochsner in Santa Barbara, CA
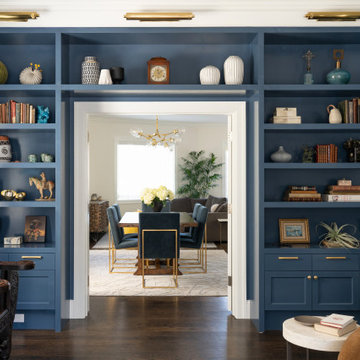
This living room feels like the inside of a jewel box, while the open dining room and family room beyond have a refreshing light and airy feel. There are precious heirlooms scattered throughout the house, including a rare “prisoner’s chair” which we placed in the living room window, waiting for its next victim.
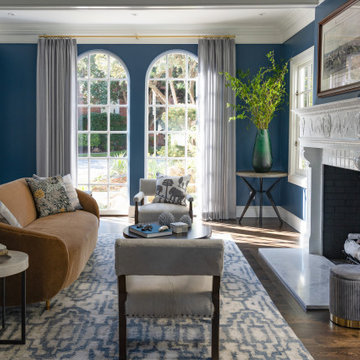
Esempio di un grande soggiorno chic chiuso con pareti blu, parquet scuro, camino classico, cornice del camino in legno, pavimento marrone e soffitto a cassettoni
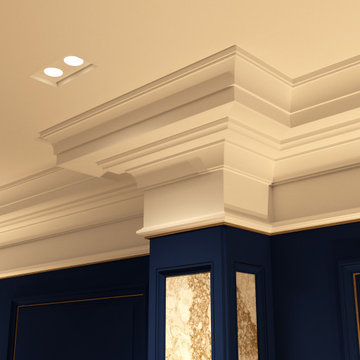
Luxury Interior Architecture.
The Imagine Collection
Immagine di un soggiorno chiuso con sala formale, pareti blu, moquette, nessuna TV, pavimento beige, soffitto a cassettoni e pannellatura
Immagine di un soggiorno chiuso con sala formale, pareti blu, moquette, nessuna TV, pavimento beige, soffitto a cassettoni e pannellatura
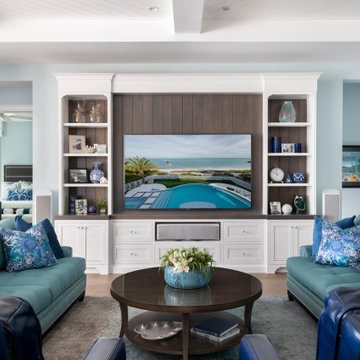
Foto di un grande soggiorno costiero aperto con pareti blu, pavimento in legno massello medio, parete attrezzata, pavimento beige e soffitto a cassettoni
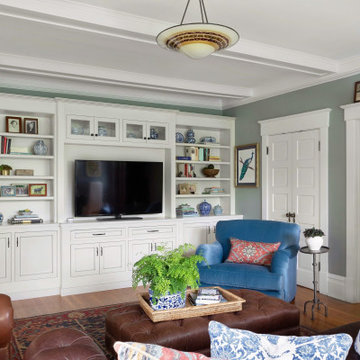
Traditional-style Family Room with leather seating
Foto di un soggiorno chic di medie dimensioni e chiuso con pareti blu, parquet chiaro, nessun camino, parete attrezzata e soffitto a cassettoni
Foto di un soggiorno chic di medie dimensioni e chiuso con pareti blu, parquet chiaro, nessun camino, parete attrezzata e soffitto a cassettoni
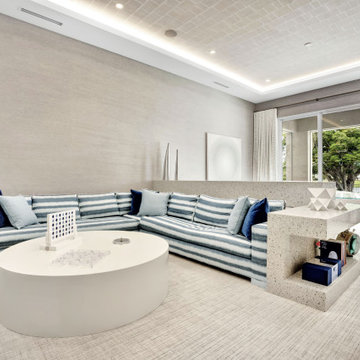
Designed for comfort and living with calm, this family room is the perfect place for family time.
Foto di un grande soggiorno design aperto con pareti blu, pavimento in legno massello medio, parete attrezzata, pavimento beige, soffitto a cassettoni e carta da parati
Foto di un grande soggiorno design aperto con pareti blu, pavimento in legno massello medio, parete attrezzata, pavimento beige, soffitto a cassettoni e carta da parati

Photo : © Julien Fernandez / Amandine et Jules – Hotel particulier a Angers par l’architecte Laurent Dray.
Immagine di un soggiorno classico di medie dimensioni e chiuso con libreria, pareti blu, parquet chiaro, camino classico, cornice del camino in pietra ricostruita, nessuna TV, pavimento beige, soffitto a cassettoni e pannellatura
Immagine di un soggiorno classico di medie dimensioni e chiuso con libreria, pareti blu, parquet chiaro, camino classico, cornice del camino in pietra ricostruita, nessuna TV, pavimento beige, soffitto a cassettoni e pannellatura
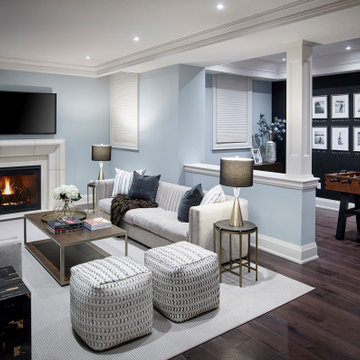
Foto di un grande soggiorno classico aperto con sala giochi, pareti blu, parquet scuro, cornice del camino in intonaco, TV a parete, pavimento marrone e soffitto a cassettoni
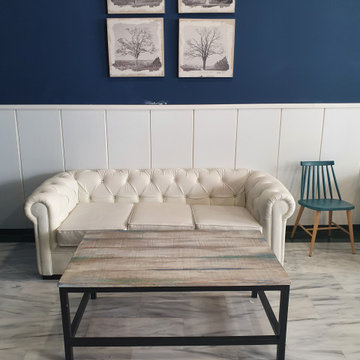
Floor tiles in Bianco Carrara Marble
Idee per un soggiorno contemporaneo di medie dimensioni e aperto con libreria, pareti blu, pavimento in marmo, nessuna TV, pavimento bianco e soffitto a cassettoni
Idee per un soggiorno contemporaneo di medie dimensioni e aperto con libreria, pareti blu, pavimento in marmo, nessuna TV, pavimento bianco e soffitto a cassettoni
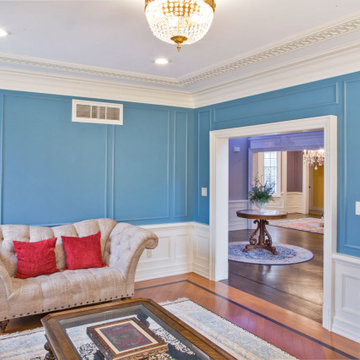
Classic foyer and interior woodwork in Princeton NJ.
For more about this project visit our website
wlkitchenandhome.com
Ispirazione per un soggiorno chic di medie dimensioni e chiuso con sala formale, pareti blu, nessuna TV, pavimento marrone, soffitto a cassettoni e pannellatura
Ispirazione per un soggiorno chic di medie dimensioni e chiuso con sala formale, pareti blu, nessuna TV, pavimento marrone, soffitto a cassettoni e pannellatura
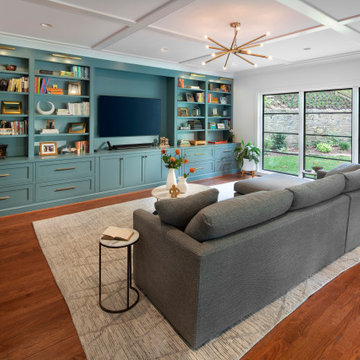
Idee per un soggiorno contemporaneo di medie dimensioni con libreria, pareti blu, pavimento in legno massello medio, TV a parete, pavimento arancione e soffitto a cassettoni
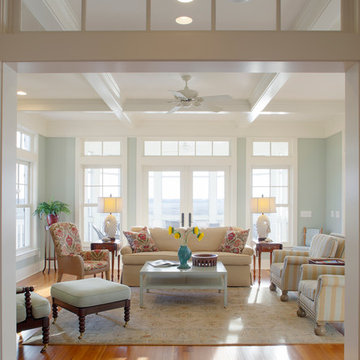
Atlantic Archives, Inc./Richard Leo Johnson
SGA Architecture LLC
Esempio di un grande soggiorno costiero aperto con sala formale, pareti blu, pavimento in legno massello medio, nessuna TV e soffitto a cassettoni
Esempio di un grande soggiorno costiero aperto con sala formale, pareti blu, pavimento in legno massello medio, nessuna TV e soffitto a cassettoni
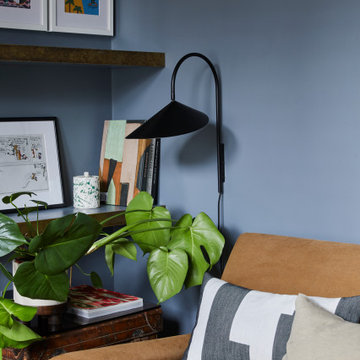
The living room at our Crouch End apartment project, creating a chic, cosy space to relax and entertain. A soft powder blue adorns the walls in a room that is flooded with natural light. Brass clad shelves bring a considered attention to detail, with contemporary fixtures contrasted with a traditional sofa shape.
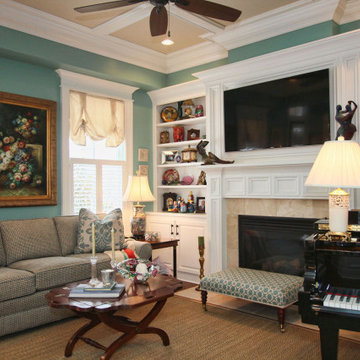
Idee per un soggiorno classico aperto con sala formale, pareti blu, parquet scuro, camino classico, cornice del camino in pietra, TV a parete, pavimento marrone, soffitto a cassettoni e pannellatura
Soggiorni con pareti blu e soffitto a cassettoni - Foto e idee per arredare
3