Soggiorni con pareti blu e cornice del camino in mattoni - Foto e idee per arredare
Filtra anche per:
Budget
Ordina per:Popolari oggi
141 - 160 di 1.187 foto
1 di 3
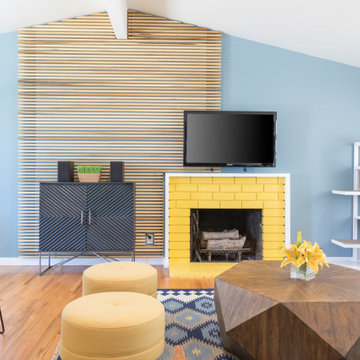
Ispirazione per un piccolo soggiorno minimalista aperto con pareti blu, pavimento in legno massello medio, camino classico, cornice del camino in mattoni e pavimento marrone
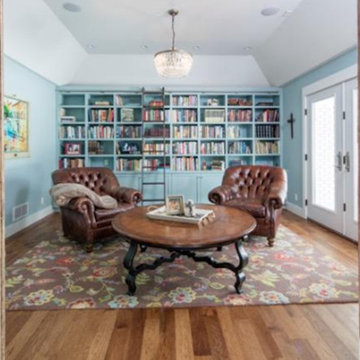
Esempio di un soggiorno classico di medie dimensioni e chiuso con libreria, pareti blu, pavimento in legno massello medio, nessun camino, cornice del camino in mattoni e nessuna TV
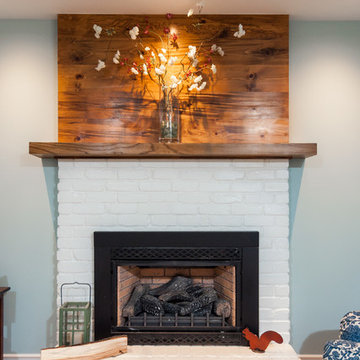
Goals
While their home provided them with enough square footage, the original layout caused for many rooms to be underutilized. The closed off kitchen and dining room were disconnected from the other common spaces of the home causing problems with circulation and limited sight-lines. A tucked-away powder room was also inaccessible from the entryway and main living spaces in the house.
Our Design Solution
We sought out to improve the functionality of this home by opening up walls, relocating rooms, and connecting the entryway to the mudroom. By moving the kitchen into the formerly over-sized family room, it was able to really become the heart of the home with access from all of the other rooms in the house. Meanwhile, the adjacent family room was made into a cozy, comfortable space with updated fireplace and new cathedral style ceiling with skylights. The powder room was relocated to be off of the entry, making it more accessible for guests.
A transitional style with rustic accents was used throughout the remodel for a cohesive first floor design. White and black cabinets were complimented with brass hardware and custom wood features, including a hood top and accent wall over the fireplace. Between each room, walls were thickened and archway were put in place, providing the home with even more character.
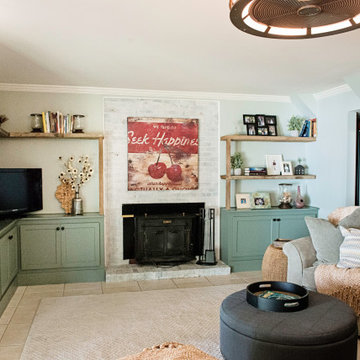
Ispirazione per un grande soggiorno country aperto con sala giochi, pareti blu, pavimento con piastrelle in ceramica, camino classico, cornice del camino in mattoni, porta TV ad angolo e pavimento beige
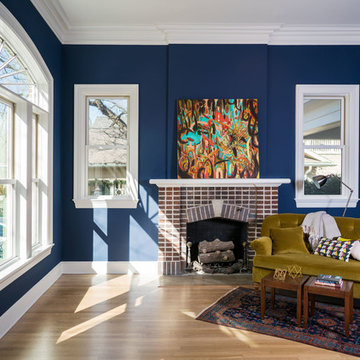
The soul of the house can be felt in the original formal living room just beyond the entry, with its 12ft ceilings and original fireplace. We recreated the original crown molding and casework for the windows and doors, and extended it throughout the new spaces to provide an echo of the past. The huge windows punctuate the walls, letting in large, slanting beams of winter light. A study opens to the side, lined with bookshelves. It has a timeless feeling and presence, before transitioning into the newer spaces.
Photography by Ryan Davis | CG&S Design-Build
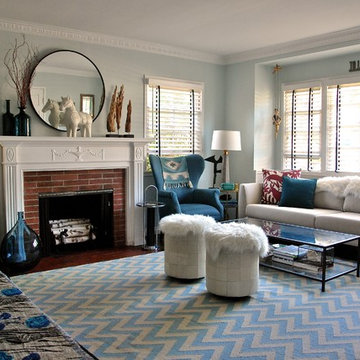
Photography by J. Tom Archuleta
Ispirazione per un soggiorno design di medie dimensioni e aperto con pareti blu, parquet scuro, camino classico, cornice del camino in mattoni e TV nascosta
Ispirazione per un soggiorno design di medie dimensioni e aperto con pareti blu, parquet scuro, camino classico, cornice del camino in mattoni e TV nascosta
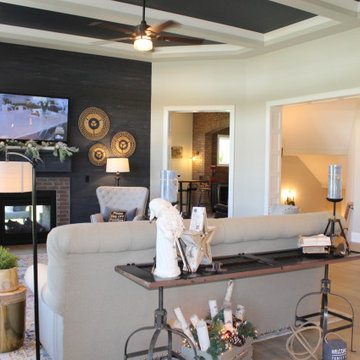
Immagine di un soggiorno country di medie dimensioni e aperto con pareti blu, parquet chiaro, camino bifacciale, cornice del camino in mattoni, TV a parete, soffitto a cassettoni e pareti in perlinato
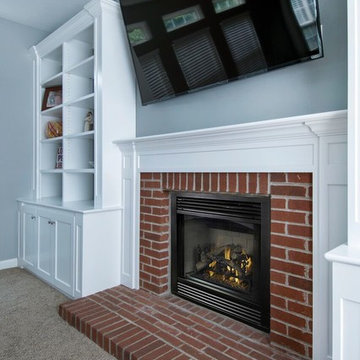
Foto di un soggiorno classico di medie dimensioni e chiuso con pareti blu, moquette, camino classico, cornice del camino in mattoni, TV a parete e pavimento grigio
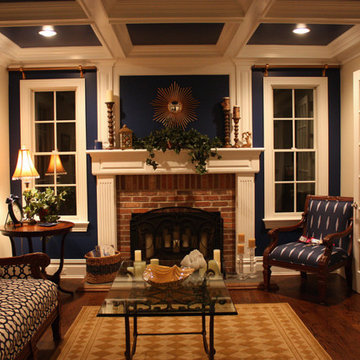
Esempio di un soggiorno tradizionale di medie dimensioni e chiuso con pareti blu, parquet scuro, camino classico, cornice del camino in mattoni, nessuna TV e pavimento marrone
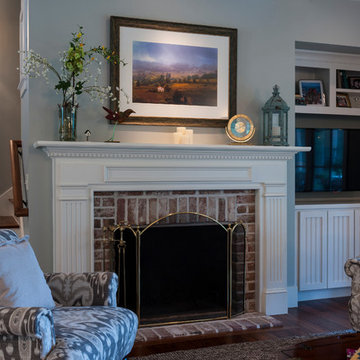
With an open floor plan, the living space is open to the dining and kitchen, allowing a family to spend time together. Beautifully detailed fireplace and mantle, with side cabinets, add to the space and functionality of this space.
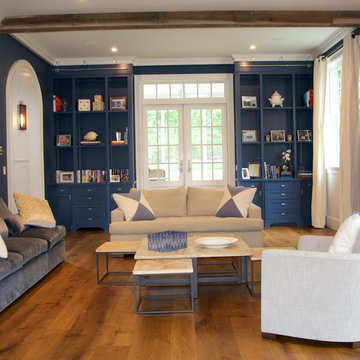
Ispirazione per un soggiorno tradizionale di medie dimensioni e chiuso con sala formale, pareti blu, pavimento in legno massello medio, camino classico, cornice del camino in mattoni, nessuna TV e pavimento marrone
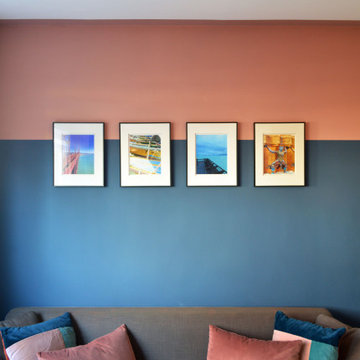
Living room update. Brief was to create an relaxing adult oasis that was cosy and warm, mainly for evening use.
Esempio di un soggiorno minimalista di medie dimensioni e chiuso con sala formale, pareti blu, moquette, camino lineare Ribbon, cornice del camino in mattoni, TV a parete e pavimento grigio
Esempio di un soggiorno minimalista di medie dimensioni e chiuso con sala formale, pareti blu, moquette, camino lineare Ribbon, cornice del camino in mattoni, TV a parete e pavimento grigio
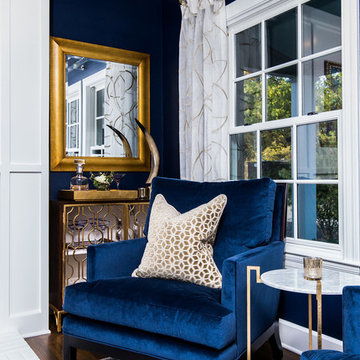
Builder: Oliver Custom Homes
Architect: Witt Architecture Office
Photographer: Casey Chapman Ross
Esempio di un grande soggiorno classico chiuso con pareti blu, camino classico, cornice del camino in mattoni, nessuna TV, pavimento marrone, sala formale e pavimento in legno massello medio
Esempio di un grande soggiorno classico chiuso con pareti blu, camino classico, cornice del camino in mattoni, nessuna TV, pavimento marrone, sala formale e pavimento in legno massello medio
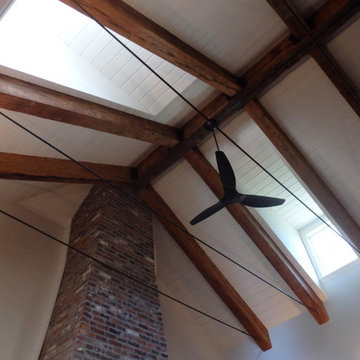
Ceilings were changed from raw natural cypress to a soft whitewash, leaving wood grain visible and natural bleed from knots and darker grains. Beams left exposed, with the wall color changing to lighter and broaden the entire area.
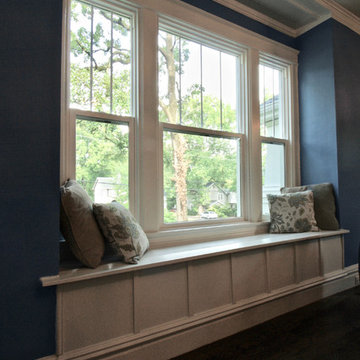
Detail of the charming window seat which addresses the front of the house.
Idee per un soggiorno stile americano di medie dimensioni e chiuso con pareti blu, pavimento in legno massello medio, camino classico, cornice del camino in mattoni, nessuna TV e pavimento marrone
Idee per un soggiorno stile americano di medie dimensioni e chiuso con pareti blu, pavimento in legno massello medio, camino classico, cornice del camino in mattoni, nessuna TV e pavimento marrone
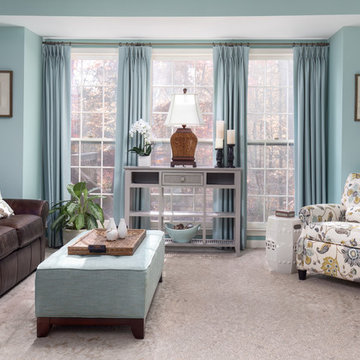
Idee per un soggiorno tradizionale di medie dimensioni e chiuso con sala formale, pareti blu, moquette, camino classico, cornice del camino in mattoni e nessuna TV

The large living/dining room opens to the pool and outdoor entertainment area through a large set of sliding pocket doors. The walnut wall leads from the entry into the main space of the house and conceals the laundry room and garage door. A floor of terrazzo tiles completes the mid-century palette.
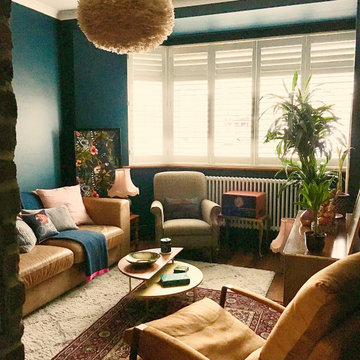
A subtle blend of textures against a dark backdrop creates a warm, cosy and inviting living room... leather, tweed, feathers, wood, brass, brick...
Idee per un soggiorno minimalista di medie dimensioni e aperto con pareti blu, camino bifacciale, cornice del camino in mattoni, nessuna TV e pavimento marrone
Idee per un soggiorno minimalista di medie dimensioni e aperto con pareti blu, camino bifacciale, cornice del camino in mattoni, nessuna TV e pavimento marrone
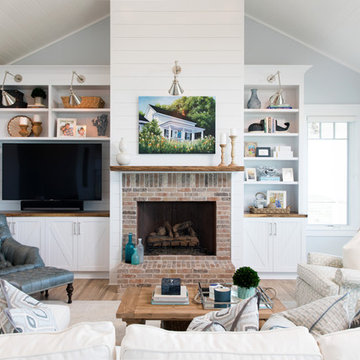
Idee per un soggiorno costiero aperto con pareti blu, parquet chiaro, camino classico, cornice del camino in mattoni e parete attrezzata
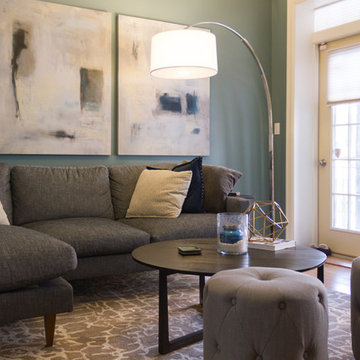
The main seating area of this Chicago living room is anchored by a comfortable sofa with chaise.
Esempio di un soggiorno moderno di medie dimensioni e chiuso con sala formale, pareti blu, parquet chiaro, cornice del camino in mattoni e TV a parete
Esempio di un soggiorno moderno di medie dimensioni e chiuso con sala formale, pareti blu, parquet chiaro, cornice del camino in mattoni e TV a parete
Soggiorni con pareti blu e cornice del camino in mattoni - Foto e idee per arredare
8