Soggiorni con pareti blu e cornice del camino in mattoni - Foto e idee per arredare
Filtra anche per:
Budget
Ordina per:Popolari oggi
181 - 200 di 1.187 foto
1 di 3
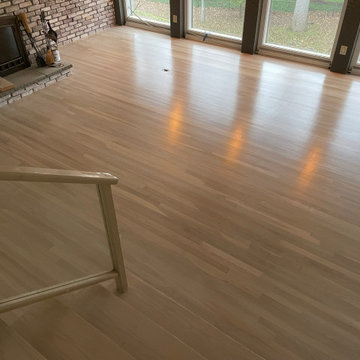
Idee per un grande soggiorno stile loft con sala formale, pareti blu, parquet chiaro, camino classico, cornice del camino in mattoni, TV a parete, pavimento bianco e travi a vista
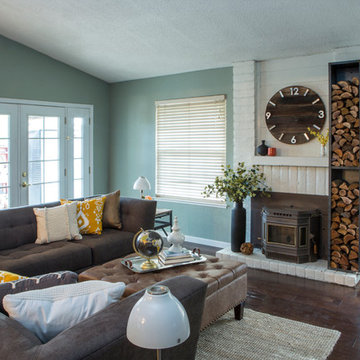
A large, comfy sectional and tufted ottoman offer plenty of seating in this living room just off the kitchen/dining. A wood stove and creative wood storage create a rustic focal point.
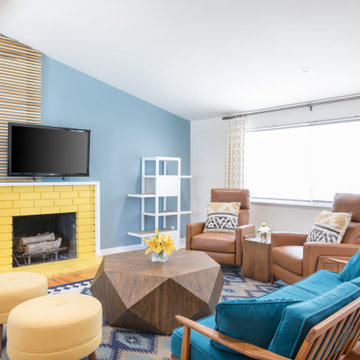
Immagine di un piccolo soggiorno minimal aperto con pareti blu, pavimento in legno massello medio, camino classico, cornice del camino in mattoni e pavimento marrone
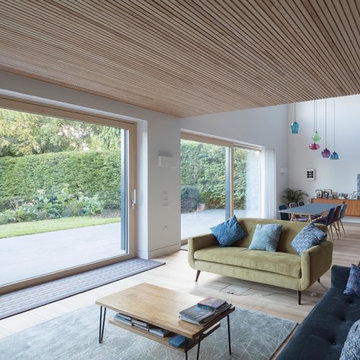
Immagine di un soggiorno contemporaneo di medie dimensioni e aperto con libreria, pareti blu, parquet chiaro, camino ad angolo, cornice del camino in mattoni, TV nascosta e pavimento beige
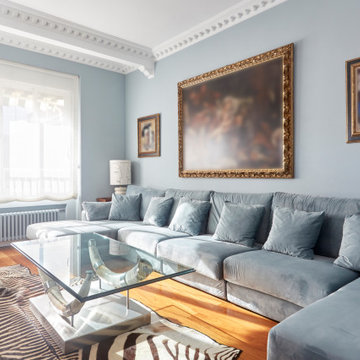
Esempio di un grande soggiorno chic aperto con pareti blu, pavimento in legno massello medio, camino lineare Ribbon e cornice del camino in mattoni
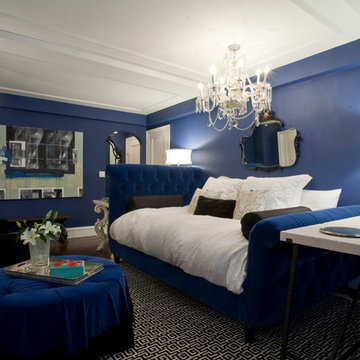
In this studio apartment an upholstered bed serves as a decadent sofa.
Idee per un piccolo soggiorno bohémian chiuso con sala formale, pareti blu, parquet scuro, camino classico, cornice del camino in mattoni e TV a parete
Idee per un piccolo soggiorno bohémian chiuso con sala formale, pareti blu, parquet scuro, camino classico, cornice del camino in mattoni e TV a parete

The large living/dining room opens to the pool and outdoor entertainment area through a large set of sliding pocket doors. The walnut wall leads from the entry into the main space of the house and conceals the laundry room and garage door. A floor of terrazzo tiles completes the mid-century palette.
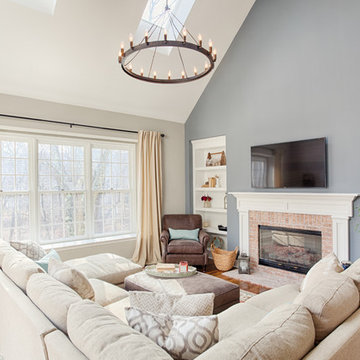
A lovely peaceful space for friends and family to gather.
The flat screen TV is mounted above the fireplace and beside it a built- in bookcase.
Light streams through the large 3 panel picture window and is dressed with warm tone drapery hidden tab panels..
A large circular pendant light fixture adds charm and character to the room.
Photos by Alicia's Art, LLC
RUDLOFF Custom Builders, is a residential construction company that connects with clients early in the design phase to ensure every detail of your project is captured just as you imagined. RUDLOFF Custom Builders will create the project of your dreams that is executed by on-site project managers and skilled craftsman, while creating lifetime client relationships that are build on trust and integrity.
We are a full service, certified remodeling company that covers all of the Philadelphia suburban area including West Chester, Gladwynne, Malvern, Wayne, Haverford and more.
As a 6 time Best of Houzz winner, we look forward to working with you on your next project.
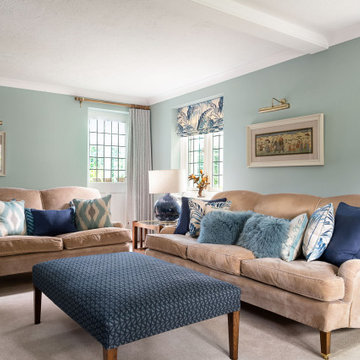
Idee per un soggiorno tradizionale di medie dimensioni e chiuso con sala formale, pareti blu, moquette, stufa a legna, cornice del camino in mattoni, porta TV ad angolo e pavimento beige
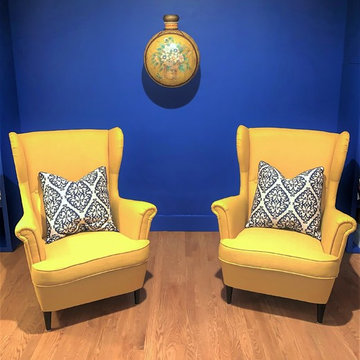
I created this room as a reminder of each time I was leaving my rainy, pretty, noisy Paris to go relaxing across the Mediterranean beach. So this in the south of France where the powerful sun touch the azure blue water and makes it eye-catching.
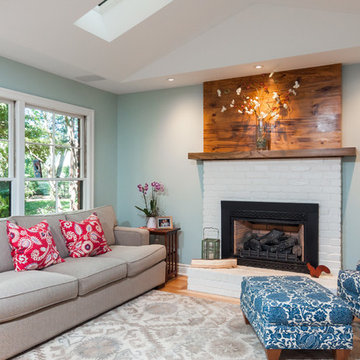
Goals
While their home provided them with enough square footage, the original layout caused for many rooms to be underutilized. The closed off kitchen and dining room were disconnected from the other common spaces of the home causing problems with circulation and limited sight-lines. A tucked-away powder room was also inaccessible from the entryway and main living spaces in the house.
Our Design Solution
We sought out to improve the functionality of this home by opening up walls, relocating rooms, and connecting the entryway to the mudroom. By moving the kitchen into the formerly over-sized family room, it was able to really become the heart of the home with access from all of the other rooms in the house. Meanwhile, the adjacent family room was made into a cozy, comfortable space with updated fireplace and new cathedral style ceiling with skylights. The powder room was relocated to be off of the entry, making it more accessible for guests.
A transitional style with rustic accents was used throughout the remodel for a cohesive first floor design. White and black cabinets were complimented with brass hardware and custom wood features, including a hood top and accent wall over the fireplace. Between each room, walls were thickened and archway were put in place, providing the home with even more character.
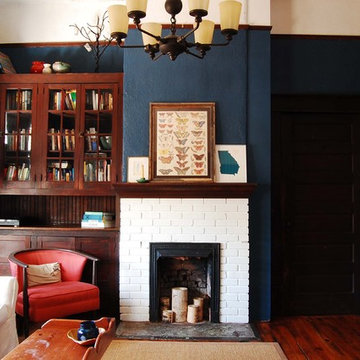
Corynne Pless © 2013 Houzz
Foto di un soggiorno country con pareti blu, camino classico e cornice del camino in mattoni
Foto di un soggiorno country con pareti blu, camino classico e cornice del camino in mattoni
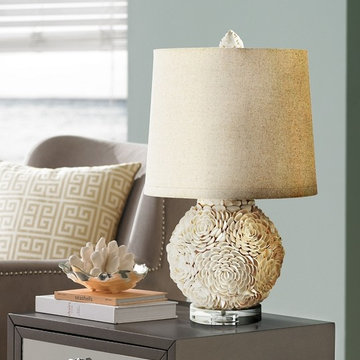
Beach Style table lamp made from sea shells
We Got Lites
Foto di un soggiorno costiero di medie dimensioni e chiuso con sala formale, pareti blu, pavimento in legno massello medio, camino classico, cornice del camino in mattoni e parete attrezzata
Foto di un soggiorno costiero di medie dimensioni e chiuso con sala formale, pareti blu, pavimento in legno massello medio, camino classico, cornice del camino in mattoni e parete attrezzata
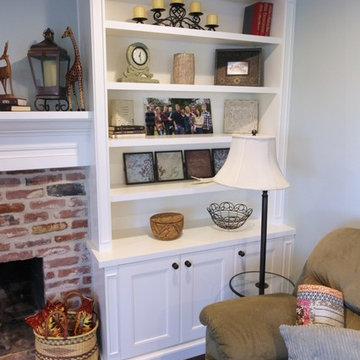
Esempio di un soggiorno classico di medie dimensioni e aperto con sala della musica, pareti blu, parquet scuro, camino classico, cornice del camino in mattoni e TV autoportante
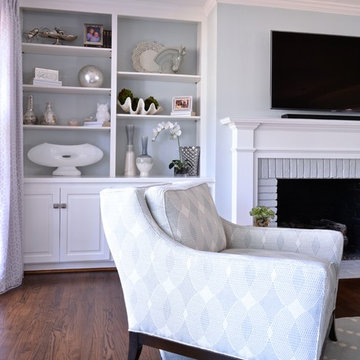
A grey-blue open floor plan home that incorporates feminine touch to this transitional space. The kitchen and family room remodel transformed the home into a new, fresh space with a great backbone for clean lined furnishings and modern accessories.
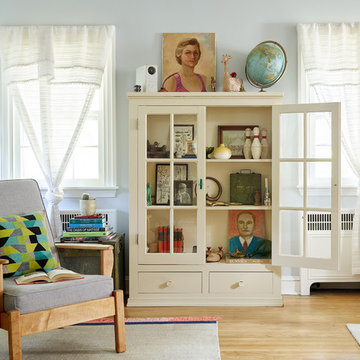
photos: Kyle Born
Ispirazione per un grande soggiorno boho chic chiuso con pareti blu, parquet chiaro, camino classico, cornice del camino in mattoni e nessuna TV
Ispirazione per un grande soggiorno boho chic chiuso con pareti blu, parquet chiaro, camino classico, cornice del camino in mattoni e nessuna TV
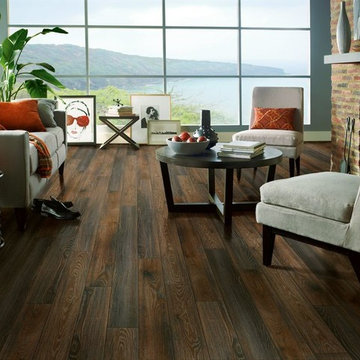
Armstrong
Immagine di un grande soggiorno stile rurale aperto con sala formale, pareti blu, pavimento in legno massello medio, camino classico, cornice del camino in mattoni e nessuna TV
Immagine di un grande soggiorno stile rurale aperto con sala formale, pareti blu, pavimento in legno massello medio, camino classico, cornice del camino in mattoni e nessuna TV
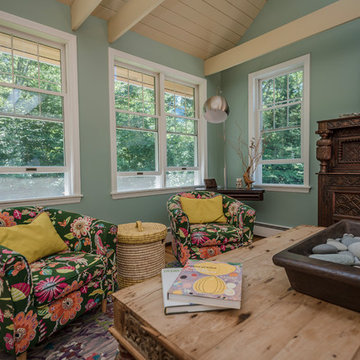
Esempio di un soggiorno boho chic di medie dimensioni e aperto con parquet chiaro, camino ad angolo, cornice del camino in mattoni, pavimento marrone e pareti blu
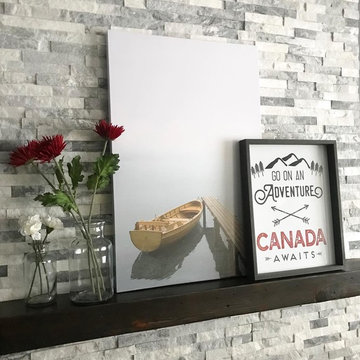
Seasonal mantel design for Canada Day.
Foto di un soggiorno minimal di medie dimensioni e aperto con pareti blu, parquet scuro, cornice del camino in mattoni e pavimento marrone
Foto di un soggiorno minimal di medie dimensioni e aperto con pareti blu, parquet scuro, cornice del camino in mattoni e pavimento marrone
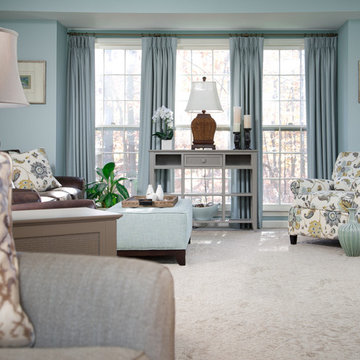
Idee per un soggiorno chic di medie dimensioni e chiuso con sala formale, pareti blu, moquette, camino classico, cornice del camino in mattoni e nessuna TV
Soggiorni con pareti blu e cornice del camino in mattoni - Foto e idee per arredare
10