Soggiorni con pareti blu e cornice del camino in mattoni - Foto e idee per arredare
Ordina per:Popolari oggi
121 - 140 di 1.187 foto
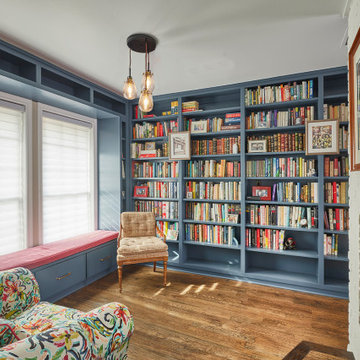
Library
Foto di un soggiorno con pareti blu, parquet scuro, camino bifacciale e cornice del camino in mattoni
Foto di un soggiorno con pareti blu, parquet scuro, camino bifacciale e cornice del camino in mattoni
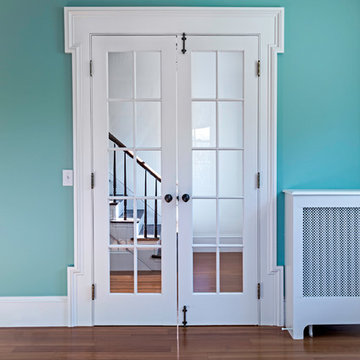
Foto di un ampio soggiorno stile marinaro chiuso con sala della musica, pareti blu, pavimento in legno massello medio, camino classico, nessuna TV e cornice del camino in mattoni

The sitting room has a brick wood burning fireplace with window seats on either side.
Immagine di un grande soggiorno tradizionale chiuso con pareti blu, pavimento in legno massello medio, camino classico, cornice del camino in mattoni, nessuna TV, pavimento multicolore e sala formale
Immagine di un grande soggiorno tradizionale chiuso con pareti blu, pavimento in legno massello medio, camino classico, cornice del camino in mattoni, nessuna TV, pavimento multicolore e sala formale
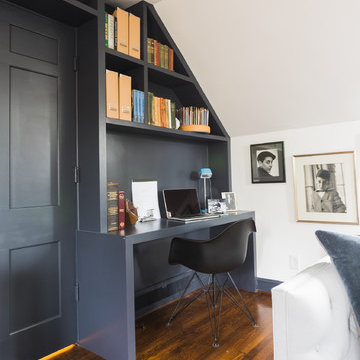
Bonnie Sen
Foto di un soggiorno minimalista con pareti blu, parquet scuro, camino classico, cornice del camino in mattoni e TV a parete
Foto di un soggiorno minimalista con pareti blu, parquet scuro, camino classico, cornice del camino in mattoni e TV a parete
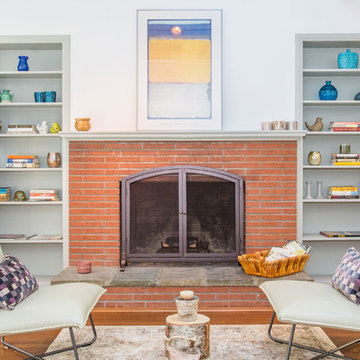
Foto di un soggiorno classico con sala formale, pareti blu, pavimento in legno massello medio, camino classico, cornice del camino in mattoni e nessuna TV
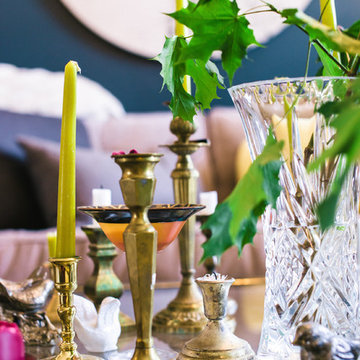
Detail shot of coffee table.
Idee per un piccolo soggiorno tradizionale aperto con pareti blu, parquet chiaro, camino ad angolo, cornice del camino in mattoni e TV a parete
Idee per un piccolo soggiorno tradizionale aperto con pareti blu, parquet chiaro, camino ad angolo, cornice del camino in mattoni e TV a parete
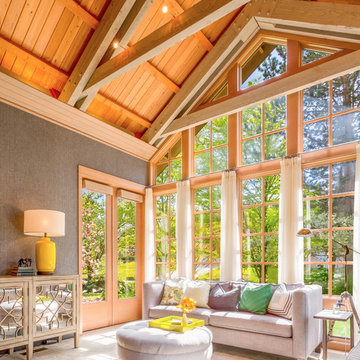
This great room is stunning!
Tall wood windows and doors, exposed trusses and the private view make the room a perfect blank canvas.
The room was lacking contrast, lighting, window treatments and functional furniture to make the space usable by the entire family.
By creating custom furniture we maximized seating while keeping the furniture scale within proportion for the room.
New carpet, beautiful herringbone fabric wallpaper and a very long console to house the children's toys rounds out this spectacular room.
Photo Credit: Holland Photography - Cory Holland - hollandphotography.biz
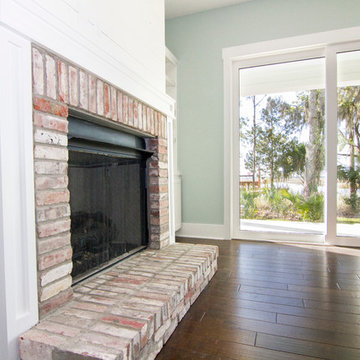
Glenn Layton Homes
Ispirazione per un soggiorno stile marino di medie dimensioni e aperto con pareti blu, parquet scuro, camino classico e cornice del camino in mattoni
Ispirazione per un soggiorno stile marino di medie dimensioni e aperto con pareti blu, parquet scuro, camino classico e cornice del camino in mattoni

Je suis ravie de vous dévoiler une de mes réalisations :
un meuble de bar sur mesure, niché au cœur d'un magnifique appartement haussmannien. Fusionnant l'élégance intemporelle de l'architecture haussmannienne avec une modernité raffinée, ce meuble est bien plus qu'un simple lieu de stockage - c'est une pièce maîtresse, une invitation à la convivialité et au partage.
Lorsque j'ai débuté ce projet, mon objectif était clair : respecter et mettre en valeur l'authenticité de cet appartement tout en y ajoutant une touche contemporaine. Les moulures, les cheminées en marbre et les parquets en point de Hongrie se marient à merveille avec ce meuble de bar, dont le design et les matériaux ont été choisis avec soin pour créer une harmonie parfaite.
www.karineperez.com

Custom cabinetry flank either side of the newly painted fireplace to tie into the kitchen island. New bamboo hardwood flooring spread throughout the family room and kitchen to connect the open room. A custom arched cherry mantel complements the custom cherry tabletops and floating shelves. Lastly, a new hearthstone brings depth and richness to the fireplace in this open family room/kitchen space.
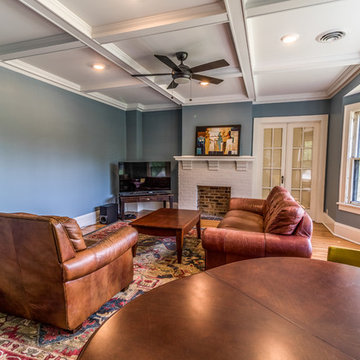
No strangers to remodeling, the new owners of this St. Paul tudor knew they could update this decrepit 1920 duplex into a single-family forever home.
A list of desired amenities was a catalyst for turning a bedroom into a large mudroom, an open kitchen space where their large family can gather, an additional exterior door for direct access to a patio, two home offices, an additional laundry room central to bedrooms, and a large master bathroom. To best understand the complexity of the floor plan changes, see the construction documents.
As for the aesthetic, this was inspired by a deep appreciation for the durability, colors, textures and simplicity of Norwegian design. The home’s light paint colors set a positive tone. An abundance of tile creates character. New lighting reflecting the home’s original design is mixed with simplistic modern lighting. To pay homage to the original character several light fixtures were reused, wallpaper was repurposed at a ceiling, the chimney was exposed, and a new coffered ceiling was created.
Overall, this eclectic design style was carefully thought out to create a cohesive design throughout the home.
Come see this project in person, September 29 – 30th on the 2018 Castle Home Tour.

Living Room:
Our customer wanted to update the family room and the kitchen of this 1970's splanch. By painting the brick wall white and adding custom built-ins we brightened up the space. The decor reflects our client's love for color and a bit of asian style elements. We also made sure that the sitting was not only beautiful, but very comfortable and durable. The sofa and the accent chairs sit very comfortably and we used the performance fabrics to make sure they last through the years. We also wanted to highlight the art collection which the owner curated through the years.
Kithen:
We enlarged the kitchen by removing a partition wall that divided it from the dining room and relocated the entrance. Our goal was to create a warm and inviting kitchen, therefore we selected a mellow, neutral palette. The cabinets are soft Irish Cream as opposed to a bright white. The mosaic backsplash makes a statement, but remains subtle through its beige tones. We selected polished brass for the hardware, as well as brass and warm metals for the light fixtures which emit a warm and cozy glow.
For beauty and practicality, we used quartz for the working surface countertops and for the island we chose a sophisticated leather finish marble with strong movement and gold inflections. Because of our client’s love for Asian influences, we selected upholstery fabric with an image of a dragon, chrysanthemums to mimic Japanese textiles, and red accents scattered throughout.
Functionality, aesthetics, and expressing our clients vision was our main goal.
Photography: Jeanne Calarco, Context Media Development
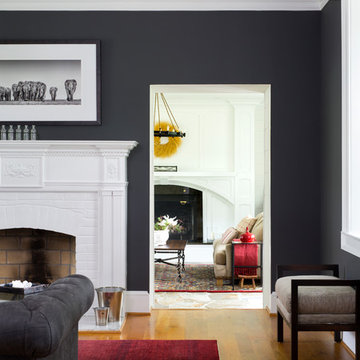
This 1850s farmhouse in the country outside NY underwent a dramatic makeover! Dark wood molding was painted white, shiplap added to the walls, wheat-colored grasscloth installed, and carpets torn out to make way for natural stone and heart pine flooring. We based the palette on quintessential American colors: red, white, and navy. Rooms that had been dark were filled with light and became the backdrop for cozy fabrics, wool rugs, and a collection of art and curios.
Photography: Stacy Zarin Goldberg
See this project featured in Home & Design Magazine here: http://www.homeanddesign.com/2016/12/21/farmhouse-fresh
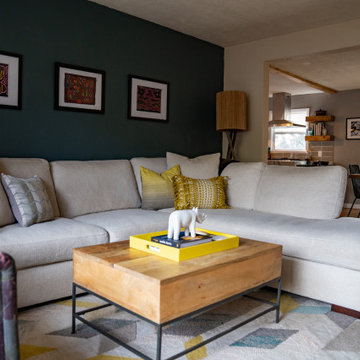
Living room design.
Idee per un piccolo soggiorno classico aperto con pareti blu, parquet chiaro, stufa a legna, cornice del camino in mattoni e TV a parete
Idee per un piccolo soggiorno classico aperto con pareti blu, parquet chiaro, stufa a legna, cornice del camino in mattoni e TV a parete
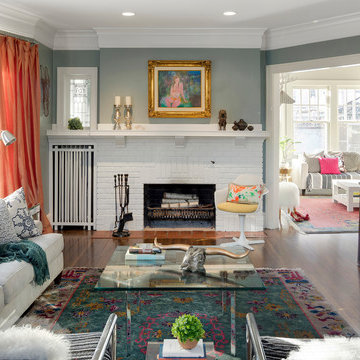
Traditional space with preserve original architectural details, while allowing the homeowner’s personality sing through.
©Spacecrafting
Foto di un soggiorno bohémian chiuso con pavimento in legno massello medio, camino classico, cornice del camino in mattoni, nessuna TV, pavimento marrone e pareti blu
Foto di un soggiorno bohémian chiuso con pavimento in legno massello medio, camino classico, cornice del camino in mattoni, nessuna TV, pavimento marrone e pareti blu
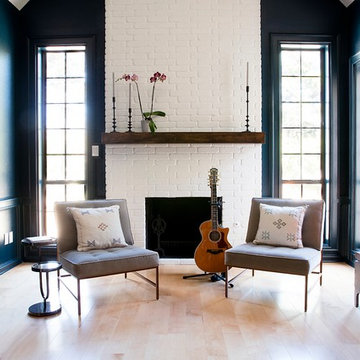
While the bathroom portion of this project has received press and accolades, the other aspects of this renovation are just as spectacular. Unique and colorful elements reside throughout this home, along with stark paint contrasts and patterns galore.
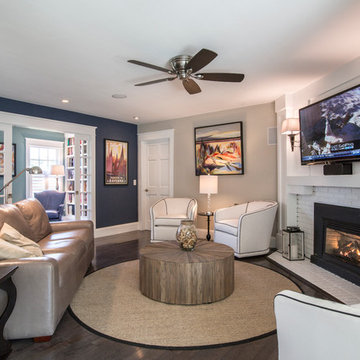
Studio C. Design & Photography
Idee per un soggiorno contemporaneo di medie dimensioni e chiuso con pareti blu, parquet scuro, camino classico, cornice del camino in mattoni, TV a parete e pavimento marrone
Idee per un soggiorno contemporaneo di medie dimensioni e chiuso con pareti blu, parquet scuro, camino classico, cornice del camino in mattoni, TV a parete e pavimento marrone
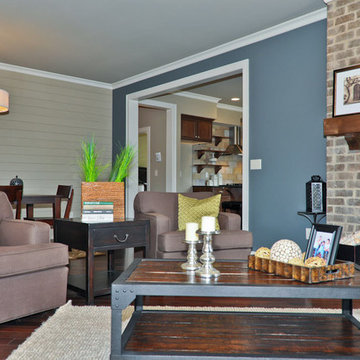
Signature homes living room in Chace Lake in Birmingham, Alabama.
Ispirazione per un soggiorno tradizionale di medie dimensioni e chiuso con sala formale, pareti blu, pavimento in legno massello medio, camino classico, cornice del camino in mattoni e nessuna TV
Ispirazione per un soggiorno tradizionale di medie dimensioni e chiuso con sala formale, pareti blu, pavimento in legno massello medio, camino classico, cornice del camino in mattoni e nessuna TV
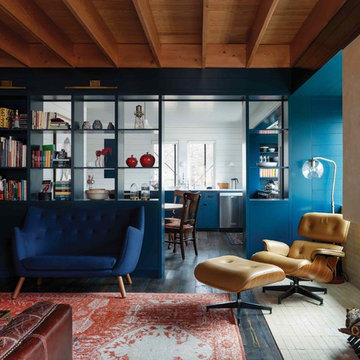
Cozy living room features open corner fireplace with plaster hood. Painted ship-lap siding and exposed ceiling frame completes the space. Open book shelves lead into kitchen.
Floor boards are stained Fir.
Photo by Whit Preston
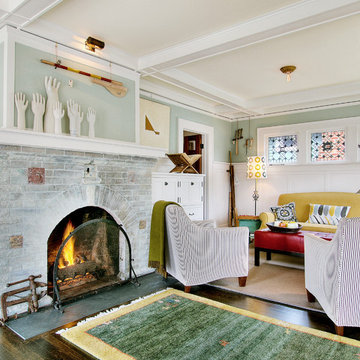
Ispirazione per un soggiorno boho chic con pareti blu, parquet scuro, camino classico, cornice del camino in mattoni e nessuna TV
Soggiorni con pareti blu e cornice del camino in mattoni - Foto e idee per arredare
7