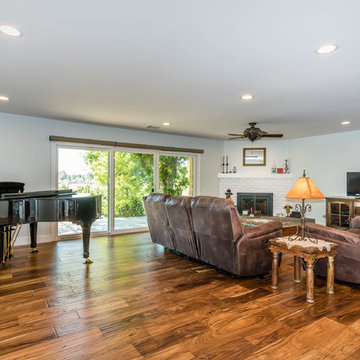Soggiorni con pareti blu e cornice del camino in mattoni - Foto e idee per arredare
Filtra anche per:
Budget
Ordina per:Popolari oggi
101 - 120 di 1.187 foto
1 di 3
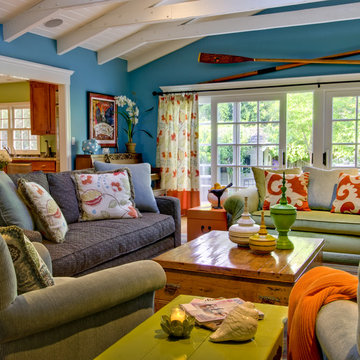
Esempio di un soggiorno classico chiuso e di medie dimensioni con pareti blu, pavimento in legno massello medio, camino classico, cornice del camino in mattoni e nessuna TV
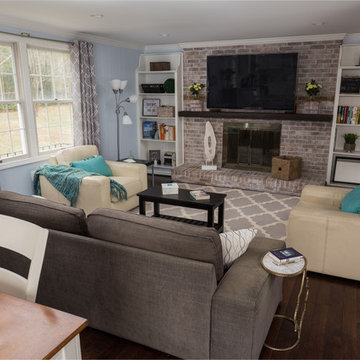
Ispirazione per un soggiorno chic di medie dimensioni e chiuso con pareti blu, parquet scuro, camino classico, cornice del camino in mattoni e TV a parete
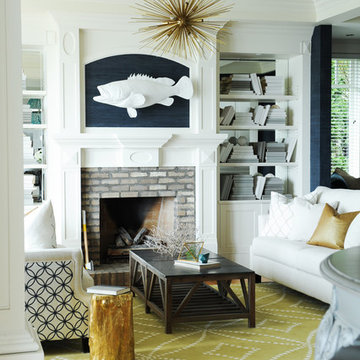
Foto di un soggiorno stile marino di medie dimensioni e aperto con pareti blu, parquet chiaro, camino classico, cornice del camino in mattoni, libreria, nessuna TV e pavimento marrone
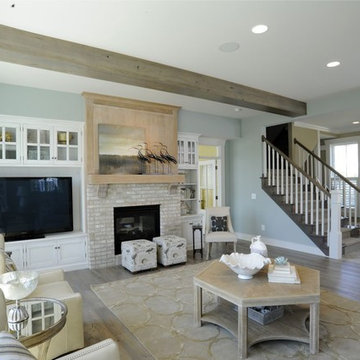
Foto di un soggiorno stile marino aperto con sala formale, pareti blu, pavimento in vinile, camino classico, cornice del camino in mattoni, parete attrezzata, pavimento grigio e travi a vista
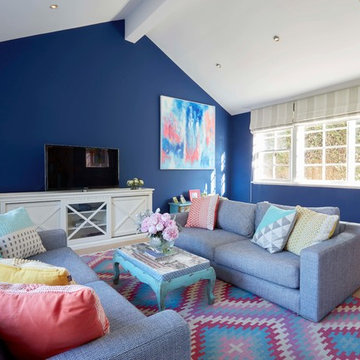
A fun space for the family to kick back and relax. A riot of colour makes this an uplifting space, showing off artworks against the deep blue walls.
Photography by Jason Denton
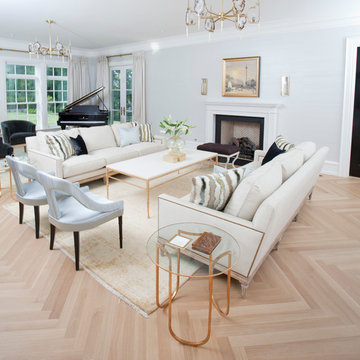
Idee per un grande soggiorno minimalista aperto con sala formale, pareti blu, parquet chiaro, camino classico, cornice del camino in mattoni e TV nascosta
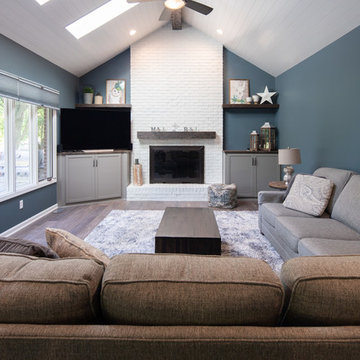
Idee per un soggiorno classico di medie dimensioni e aperto con pareti blu, parquet scuro, camino classico, cornice del camino in mattoni, TV a parete e pavimento marrone
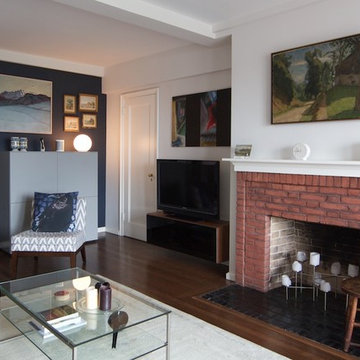
Stefanie Werner
Immagine di un soggiorno chic di medie dimensioni e aperto con pareti blu, pavimento in legno massello medio, camino classico, cornice del camino in mattoni, TV autoportante e pavimento marrone
Immagine di un soggiorno chic di medie dimensioni e aperto con pareti blu, pavimento in legno massello medio, camino classico, cornice del camino in mattoni, TV autoportante e pavimento marrone
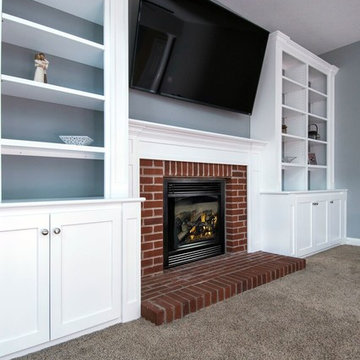
Ispirazione per un soggiorno classico di medie dimensioni e chiuso con pareti blu, moquette, camino classico, cornice del camino in mattoni, TV a parete e pavimento grigio
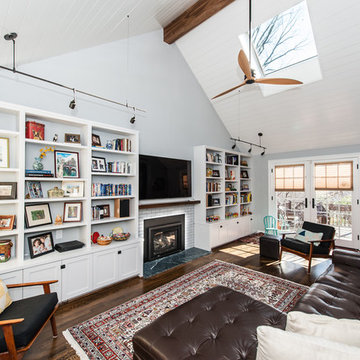
Finecraft Contractors, Inc.
Drakakis Architecture, LLC
Susie Soleimani Photography
Esempio di un grande soggiorno chic aperto con libreria, pareti blu, parquet scuro, camino classico, cornice del camino in mattoni, TV a parete e pavimento marrone
Esempio di un grande soggiorno chic aperto con libreria, pareti blu, parquet scuro, camino classico, cornice del camino in mattoni, TV a parete e pavimento marrone
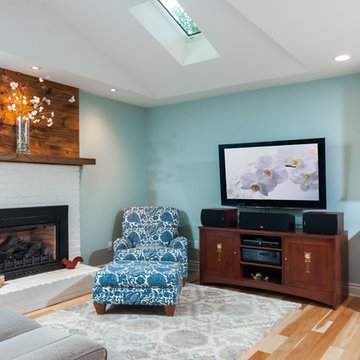
Goals
While their home provided them with enough square footage, the original layout caused for many rooms to be underutilized. The closed off kitchen and dining room were disconnected from the other common spaces of the home causing problems with circulation and limited sight-lines. A tucked-away powder room was also inaccessible from the entryway and main living spaces in the house.
Our Design Solution
We sought out to improve the functionality of this home by opening up walls, relocating rooms, and connecting the entryway to the mudroom. By moving the kitchen into the formerly over-sized family room, it was able to really become the heart of the home with access from all of the other rooms in the house. Meanwhile, the adjacent family room was made into a cozy, comfortable space with updated fireplace and new cathedral style ceiling with skylights. The powder room was relocated to be off of the entry, making it more accessible for guests.
A transitional style with rustic accents was used throughout the remodel for a cohesive first floor design. White and black cabinets were complimented with brass hardware and custom wood features, including a hood top and accent wall over the fireplace. Between each room, walls were thickened and archway were put in place, providing the home with even more character.
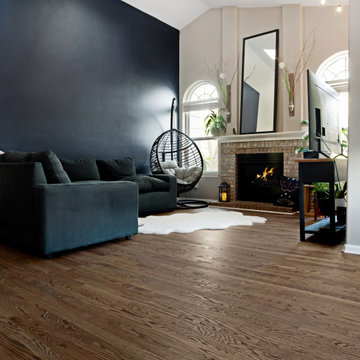
Ask us about pigmented penetrating oils. They are commercial grade finishes and less invasive for repairs and overall maintenance.
Idee per un soggiorno chic di medie dimensioni e chiuso con pareti blu, pavimento in legno massello medio, camino classico, cornice del camino in mattoni e pavimento marrone
Idee per un soggiorno chic di medie dimensioni e chiuso con pareti blu, pavimento in legno massello medio, camino classico, cornice del camino in mattoni e pavimento marrone
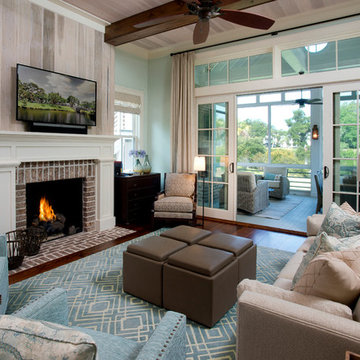
Ispirazione per un soggiorno costiero con pareti blu, parquet scuro, camino classico, cornice del camino in mattoni, TV a parete e pavimento marrone
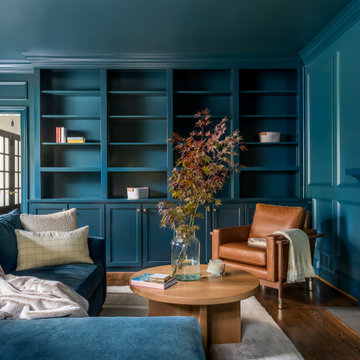
Esempio di un soggiorno chic di medie dimensioni con libreria, pareti blu, parquet scuro, camino classico, cornice del camino in mattoni, pavimento marrone e pannellatura
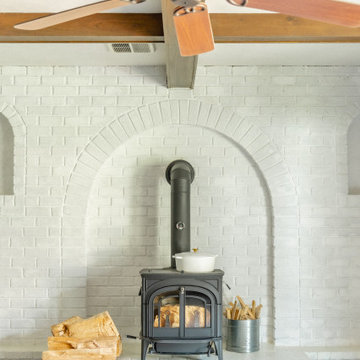
Idee per un soggiorno chic con pareti blu, stufa a legna, cornice del camino in mattoni e travi a vista
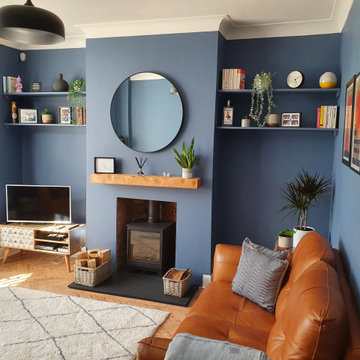
Everything in this space is so clean and elegant, thanks to crisp clean lines, a functional layout and some beautiful styling. We’re a huge fan of this shade of blue as it makes the room feel a little darker and cosy without feeling gloomy.
Do you have a period property that you want help renovating without sacrificing its character? Then click the link to start your project with us and begin crafting the home you want.
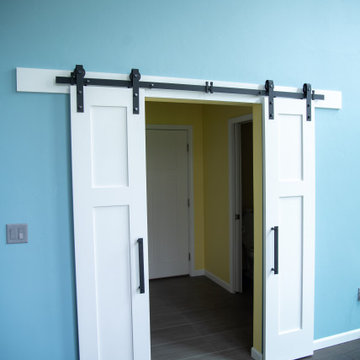
To close off entry from the mudroom to the living room, a set of double barn doors are used for both funcitonality as well as aesthetics.
Idee per un grande soggiorno minimalista aperto con pareti blu, pavimento in vinile, camino classico, cornice del camino in mattoni, TV autoportante, pavimento marrone e soffitto a volta
Idee per un grande soggiorno minimalista aperto con pareti blu, pavimento in vinile, camino classico, cornice del camino in mattoni, TV autoportante, pavimento marrone e soffitto a volta
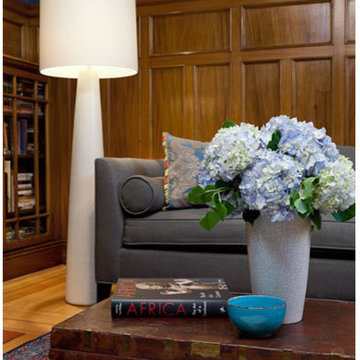
Esempio di un soggiorno classico chiuso e di medie dimensioni con pareti blu, parquet chiaro, camino classico, cornice del camino in mattoni, nessuna TV e libreria
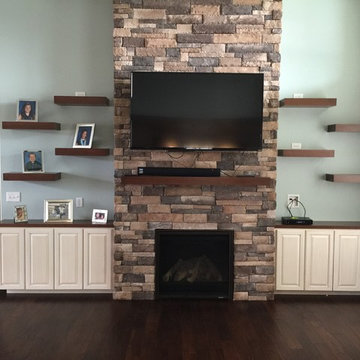
Ryan Ernst
Esempio di un grande soggiorno classico aperto con pareti blu, parquet scuro, camino classico, cornice del camino in mattoni e TV a parete
Esempio di un grande soggiorno classico aperto con pareti blu, parquet scuro, camino classico, cornice del camino in mattoni e TV a parete
Soggiorni con pareti blu e cornice del camino in mattoni - Foto e idee per arredare
6
