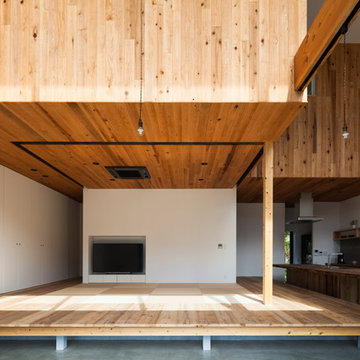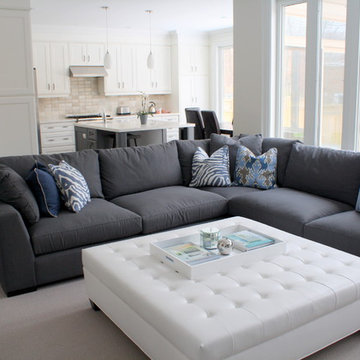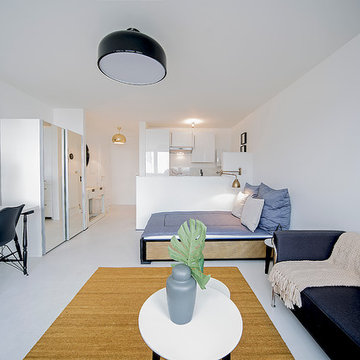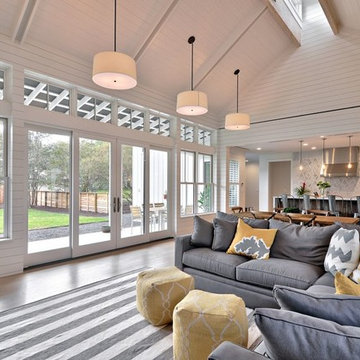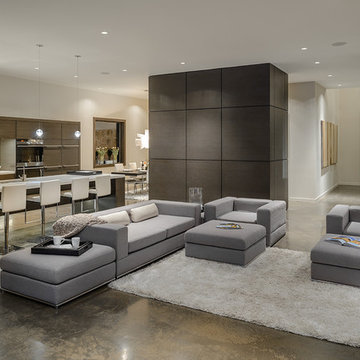Soggiorni con pareti bianche - Foto e idee per arredare
Filtra anche per:
Budget
Ordina per:Popolari oggi
81 - 100 di 225 foto
1 di 5
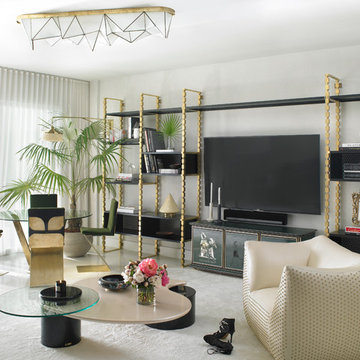
Idee per un grande soggiorno minimal aperto con pareti bianche, moquette, nessun camino, TV autoportante e pavimento bianco
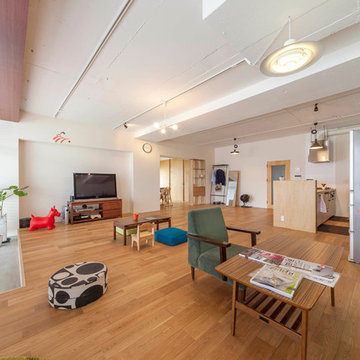
Esempio di un soggiorno design con pareti bianche e pavimento in legno massello medio

The Clients contacted Cecil Baker + Partners to reconfigure and remodel the top floor of a prominent Philadelphia high-rise into an urban pied-a-terre. The forty-five story apartment building, overlooking Washington Square Park and its surrounding neighborhoods, provided a modern shell for this truly contemporary renovation. Originally configured as three penthouse units, the 8,700 sf interior, as well as 2,500 square feet of terrace space, was to become a single residence with sweeping views of the city in all directions.
The Client’s mission was to create a city home for collecting and displaying contemporary glass crafts. Their stated desire was to cast an urban home that was, in itself, a gallery. While they enjoy a very vital family life, this home was targeted to their urban activities - entertainment being a central element.
The living areas are designed to be open and to flow into each other, with pockets of secondary functions. At large social events, guests feel free to access all areas of the penthouse, including the master bedroom suite. A main gallery was created in order to house unique, travelling art shows.
Stemming from their desire to entertain, the penthouse was built around the need for elaborate food preparation. Cooking would be visible from several entertainment areas with a “show” kitchen, provided for their renowned chef. Secondary preparation and cleaning facilities were tucked away.
The architects crafted a distinctive residence that is framed around the gallery experience, while also incorporating softer residential moments. Cecil Baker + Partners embraced every element of the new penthouse design beyond those normally associated with an architect’s sphere, from all material selections, furniture selections, furniture design, and art placement.
Barry Halkin and Todd Mason Photography
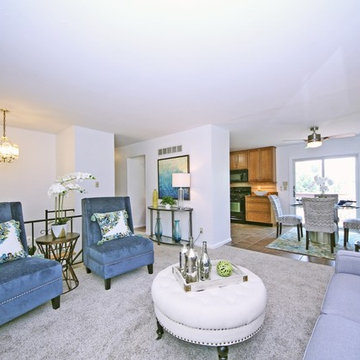
Immagine di un piccolo soggiorno chic aperto con sala formale, nessuna TV, pareti bianche, moquette, nessun camino e pavimento grigio
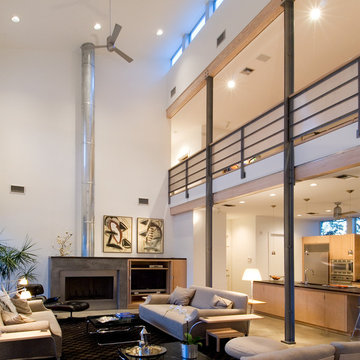
The client selected me as her architect after she had visited my earlier projects. She knew I would design a house with her that maximized the site's amenities: beautiful mature oaks and natural light and would allow the house to sit comfortably in its urban setting while giving her both privacy and tranquility.
Paul Hester, Photographer
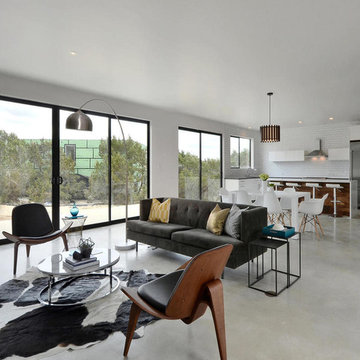
Foto di un soggiorno design aperto con sala formale, pareti bianche, pavimento in cemento, nessun camino e nessuna TV
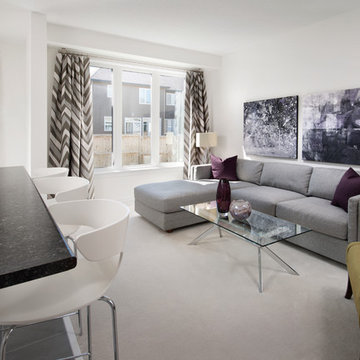
Marc Fowler
Idee per un soggiorno design aperto e di medie dimensioni con pareti bianche, moquette e nessuna TV
Idee per un soggiorno design aperto e di medie dimensioni con pareti bianche, moquette e nessuna TV
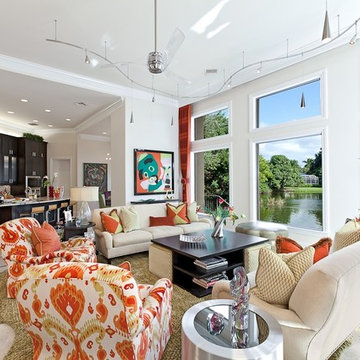
Interior Design Naples, FL
Esempio di un soggiorno contemporaneo aperto e di medie dimensioni con pareti bianche, pavimento con piastrelle in ceramica e pavimento beige
Esempio di un soggiorno contemporaneo aperto e di medie dimensioni con pareti bianche, pavimento con piastrelle in ceramica e pavimento beige
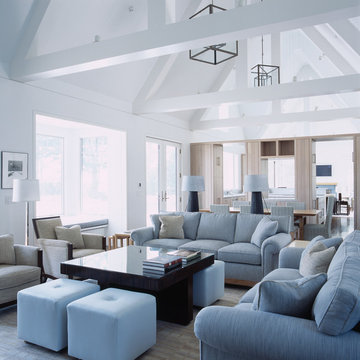
© Image / Dennis Krukowski
Ispirazione per un grande soggiorno stile marino aperto con sala formale, pareti bianche, parquet scuro, camino classico e TV a parete
Ispirazione per un grande soggiorno stile marino aperto con sala formale, pareti bianche, parquet scuro, camino classico e TV a parete
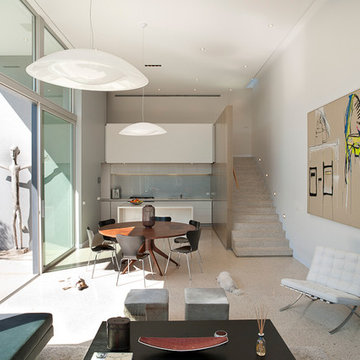
Andrew BB Ashton
Ispirazione per un soggiorno design aperto con pareti bianche, pavimento in cemento, camino lineare Ribbon, sala formale e cornice del camino in metallo
Ispirazione per un soggiorno design aperto con pareti bianche, pavimento in cemento, camino lineare Ribbon, sala formale e cornice del camino in metallo
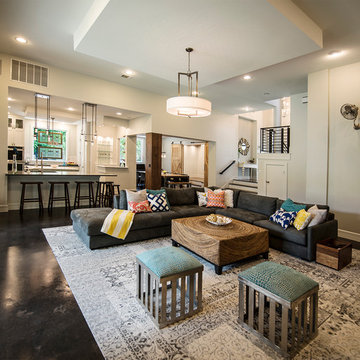
Joan Dyer
Foto di un soggiorno classico aperto con pavimento in cemento, pareti bianche e tappeto
Foto di un soggiorno classico aperto con pavimento in cemento, pareti bianche e tappeto
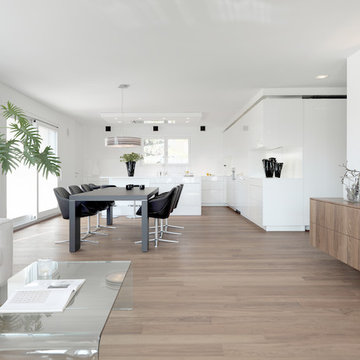
LEICHT Küchen: http://www.leicht.de/en/references/abroad/project-vaduz-liechtenstein/
Hermann Boss: Architect
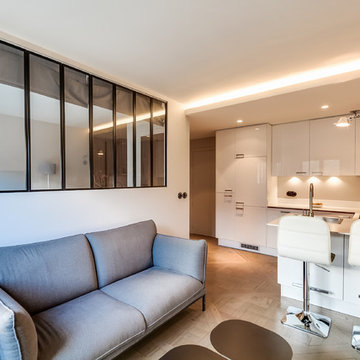
meero
Ispirazione per un piccolo soggiorno design aperto con pareti bianche, parquet chiaro, nessun camino e nessuna TV
Ispirazione per un piccolo soggiorno design aperto con pareti bianche, parquet chiaro, nessun camino e nessuna TV
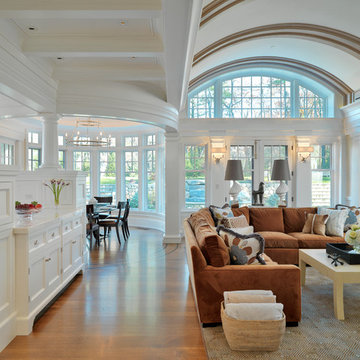
Photography by Richard Mandelkorn
Foto di un soggiorno chic aperto con pareti bianche e pavimento in legno massello medio
Foto di un soggiorno chic aperto con pareti bianche e pavimento in legno massello medio
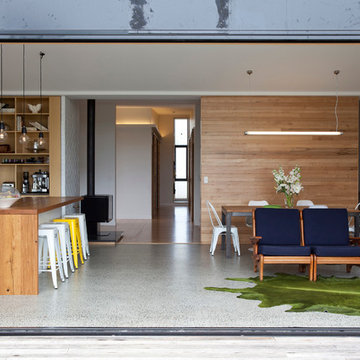
Recycled NZ tawa has been introduced internally, featuring in surface sliding doors, bedroom and lounge room feature walls. Materials chosen must be natural, non-toxic products suitable to the local climatic conditions.
Photography by Jim Janse
Soggiorni con pareti bianche - Foto e idee per arredare
5
