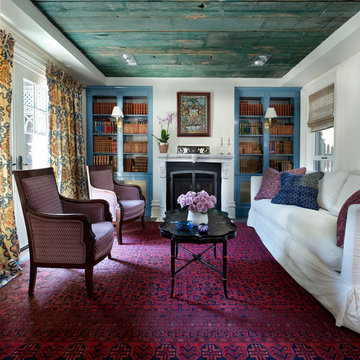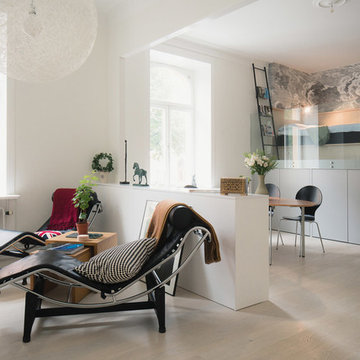Soggiorni con pareti bianche - Foto e idee per arredare
Filtra anche per:
Budget
Ordina per:Popolari oggi
41 - 60 di 225 foto
1 di 5
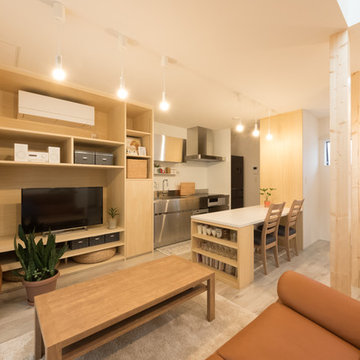
Ispirazione per un piccolo soggiorno etnico aperto con pareti bianche, TV autoportante e pavimento grigio
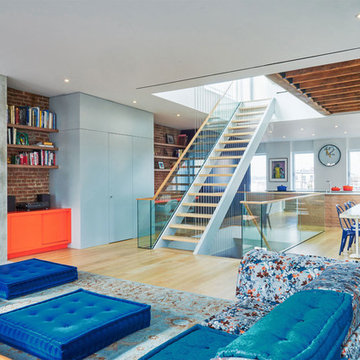
Idee per un soggiorno design aperto con pareti bianche, cornice del camino in cemento, parquet chiaro e camino classico
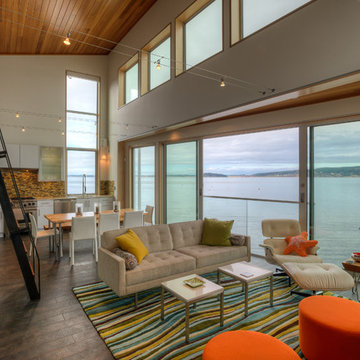
Living and dining space. Photography by Lucas Henning.
Immagine di un soggiorno stile marino aperto con pareti bianche, pavimento in legno verniciato e tappeto
Immagine di un soggiorno stile marino aperto con pareti bianche, pavimento in legno verniciato e tappeto
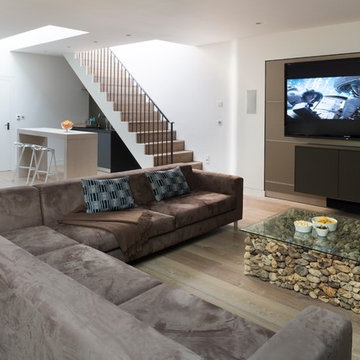
Kitchen Architecture - bulthaup b3 furniture in cashmere soft-touch lacquer and sand-beige aluminium wall panels.
Idee per un soggiorno minimal con pareti bianche e angolo bar
Idee per un soggiorno minimal con pareti bianche e angolo bar
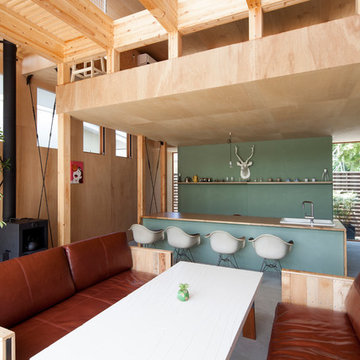
Idee per un piccolo soggiorno etnico aperto con pareti bianche, pavimento in cemento, stufa a legna e cornice del camino in metallo
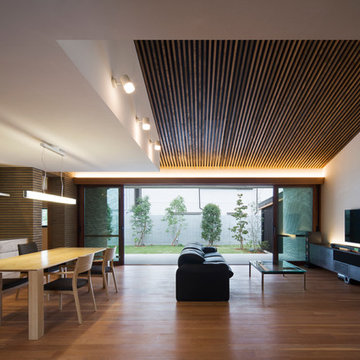
photo: Eiji Tomita
Esempio di un soggiorno minimal aperto con pareti bianche, pavimento in legno massello medio, TV a parete e pavimento beige
Esempio di un soggiorno minimal aperto con pareti bianche, pavimento in legno massello medio, TV a parete e pavimento beige
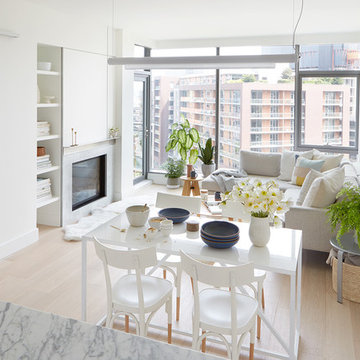
Lauren Colton
Ispirazione per un piccolo soggiorno nordico aperto con pareti bianche, parquet chiaro, camino bifacciale, cornice del camino in pietra e pavimento beige
Ispirazione per un piccolo soggiorno nordico aperto con pareti bianche, parquet chiaro, camino bifacciale, cornice del camino in pietra e pavimento beige

Esempio di un soggiorno country aperto con sala formale, pareti bianche, pavimento in legno massello medio, stufa a legna e TV a parete
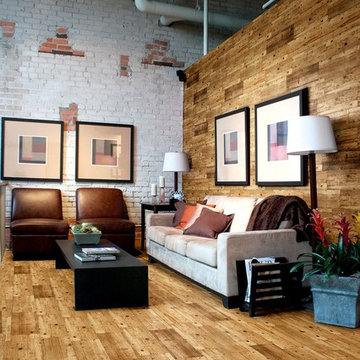
warehouse conversion for industrial but modern city apartment
Available from Walls and Floors
Esempio di un soggiorno industriale di medie dimensioni e aperto con pareti bianche e pavimento in legno massello medio
Esempio di un soggiorno industriale di medie dimensioni e aperto con pareti bianche e pavimento in legno massello medio
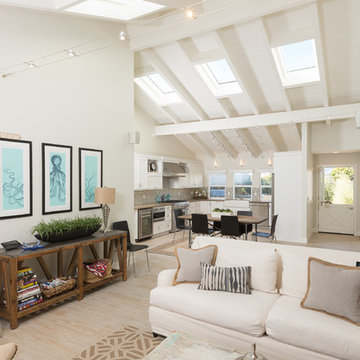
Carolyn Hall - Sea Pointe Construction Design Consultant
Ispirazione per un grande soggiorno minimalista aperto con pareti bianche
Ispirazione per un grande soggiorno minimalista aperto con pareti bianche
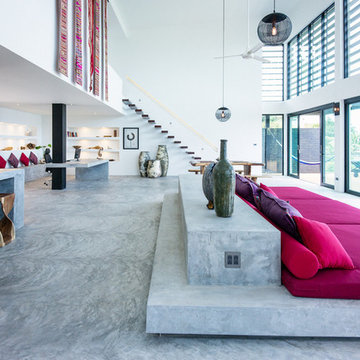
Esempio di un grande soggiorno minimal aperto con sala formale, pareti bianche, pavimento in cemento, camino ad angolo, cornice del camino in cemento, parete attrezzata e pavimento grigio
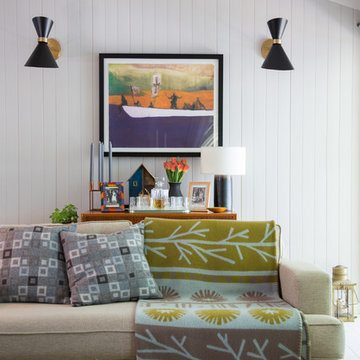
Photographs by Doreen Kilfeather appeared in Image Interiors Magazine, July/August 2016
These photographs convey a sense of the beautiful lakeside location of the property, as well as the comprehensive refurbishment to update the midcentury cottage. The cottage, which won the RTÉ television programme Home of the Year is a tranquil home for interior designer Egon Walesch and his partner in county Westmeath, Ireland.
Walls throughout are painted Farrow & Ball Cornforth White. Doors, skirting, window frames, beams painted in Farrow & Ball Strong White. Floors treated with Woca White Oil.
Vintage Moroccan Beldi rug. Melin Tregwynt cushions and footstool. Heal's Mistral sofa, Knockando throw create a cosy and warm atmosphere in the sitting area.
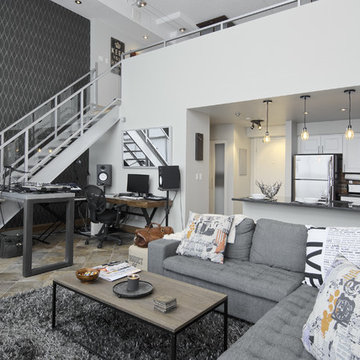
Andrea Simone
Idee per un soggiorno eclettico aperto con pareti bianche
Idee per un soggiorno eclettico aperto con pareti bianche

Martha O'Hara Interiors, Interior Selections & Furnishings | Charles Cudd De Novo, Architecture | Troy Thies Photography | Shannon Gale, Photo Styling
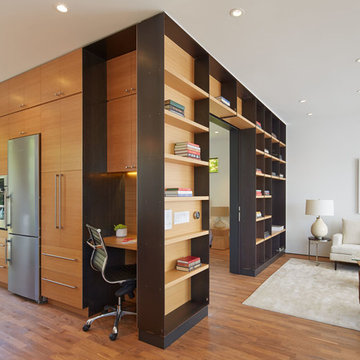
Bruce Damonte
Foto di un piccolo soggiorno design aperto con pareti bianche, pavimento in legno massello medio e libreria
Foto di un piccolo soggiorno design aperto con pareti bianche, pavimento in legno massello medio e libreria
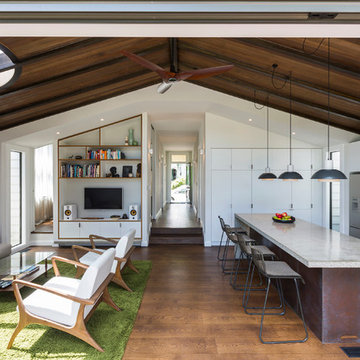
Dave Olsen Photography
Idee per un ampio soggiorno minimal aperto con pareti bianche
Idee per un ampio soggiorno minimal aperto con pareti bianche
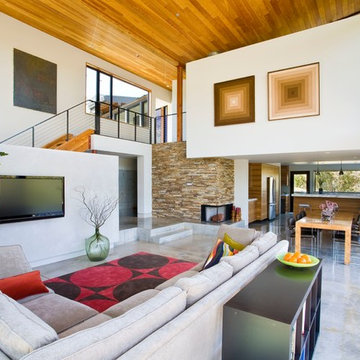
Falcon House is located on Falcon Ridge Road, which winds along a steeply inclined ridge in a stretch of foothills within Carmel Valley in Monterey County. An old lichen covered barn and split rail, cedar fences characterize this area known as Markham Ranch, and contrast sharply with the preponderance of sprawling, large estate-style homes, many more at-home in the Italian countryside than any landscape of California.
Designed for a young family, Falcon House responds to the family’s desire to live a more modest lifestyle, eschewing overt displays of extravagance for an intimate and deferential relation to nature.
The 3,200-square-foot residence occupies a difficult portion of the northern slope of a hillside, overlooking a verdant valley and oriented toward Castle Rock in the distance. The steep terrain necessitated a compartmentalized plan capable of negotiating the gentle hillock at the center of the site. A corridor bridge spans two pieces of the house, uniting living and sleeping spaces and allowing an existing watercourse to flow essentially through the house unobstructed.
Large panels of glass open the living spaces to the landscape, beneath the deep overhang of a butterfly roof. Operable clerestories placed high on the window-wall allow prevailing breezes to cool the interior spaces. The bedroom wing of the house hugs the hillside as it turns to the west, ensuring privacy from the main living spaces. The sense of seclusion and protection of this wing is reinforced by its lower roofline and its embedment into the hill.
Initial resistance by neighboring homeowners has given way to appreciation, having seen the results of careful siting and a material and color palate sympathetic to the surrounding hillsides. The dwelling embodies an attitude of respect for the landscape, and through that perspective Falcon House has become as natural a part of its environment as the hawks flying overhead.
2008 AIA Orange County Chapter Merit Award
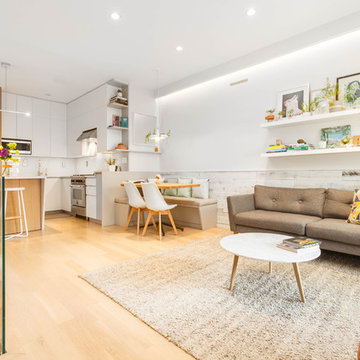
Super fresh! Refinishing the dark stained floors to a matte white oak helped brighten the space tremendously.
Ispirazione per un piccolo soggiorno nordico aperto con pareti bianche e parquet chiaro
Ispirazione per un piccolo soggiorno nordico aperto con pareti bianche e parquet chiaro
Soggiorni con pareti bianche - Foto e idee per arredare
3
