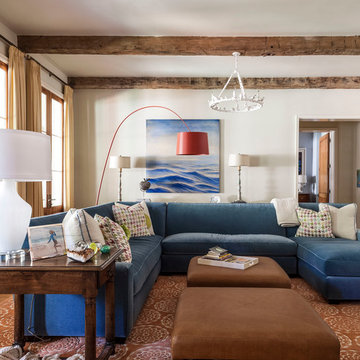Soggiorni con pareti beige - Foto e idee per arredare
Filtra anche per:
Budget
Ordina per:Popolari oggi
401 - 420 di 163.081 foto
1 di 3
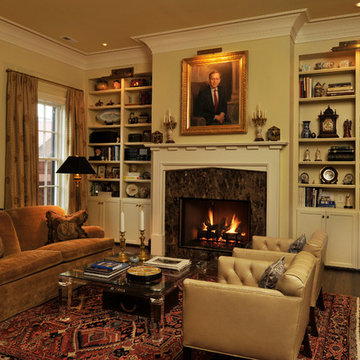
Foto di un soggiorno chic di medie dimensioni e chiuso con sala formale, pareti beige, parquet scuro, camino classico, cornice del camino in pietra e nessuna TV
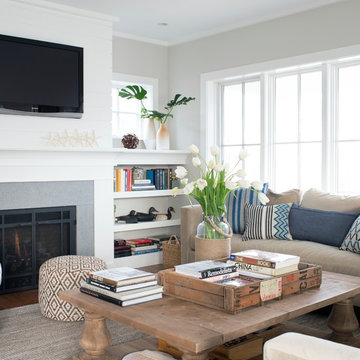
Stacy Bass Photography
Esempio di un soggiorno stile marinaro di medie dimensioni e chiuso con sala formale, pareti beige, parquet scuro, camino classico, cornice del camino piastrellata, TV a parete e pavimento marrone
Esempio di un soggiorno stile marinaro di medie dimensioni e chiuso con sala formale, pareti beige, parquet scuro, camino classico, cornice del camino piastrellata, TV a parete e pavimento marrone
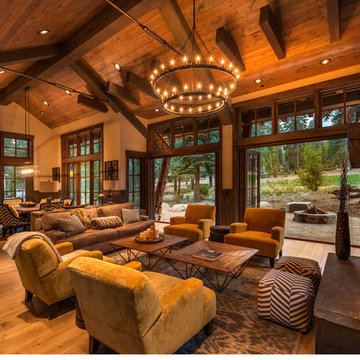
© Vance Fox Photography
Idee per un soggiorno rustico di medie dimensioni e aperto con pareti beige, pavimento in legno massello medio, camino classico, cornice del camino piastrellata e nessuna TV
Idee per un soggiorno rustico di medie dimensioni e aperto con pareti beige, pavimento in legno massello medio, camino classico, cornice del camino piastrellata e nessuna TV
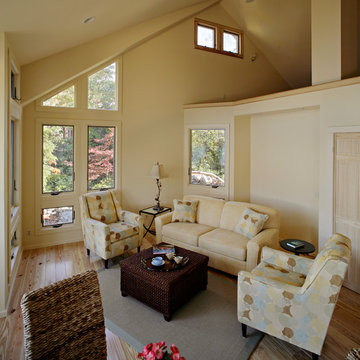
The loft, accessed by ladder, now has a railing and is a favorite of the grandchildren. The niche now has a cabinetry and counter.
Esempio di un piccolo soggiorno eclettico stile loft con pareti beige
Esempio di un piccolo soggiorno eclettico stile loft con pareti beige
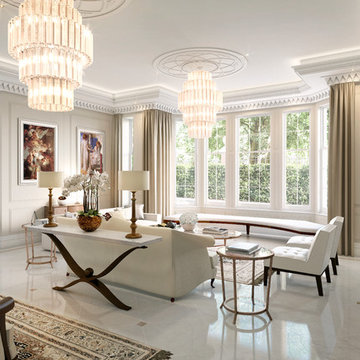
The Chandelier is from Vaughan Lighting in London and New York.
The side tables from Tom Faulkner. Table lamps from Vaughan & Porta Romano.
The white console table behind sofa is from a UK based company - www.villiers.co.uk but we can quote to supply to you if you are interested.
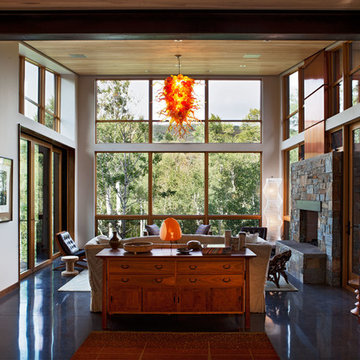
A Japanese inspired ranch home with mid-century modern accents.
Foto di un ampio soggiorno minimalista aperto con sala formale, pareti beige, pavimento in cemento, camino classico e cornice del camino in pietra
Foto di un ampio soggiorno minimalista aperto con sala formale, pareti beige, pavimento in cemento, camino classico e cornice del camino in pietra
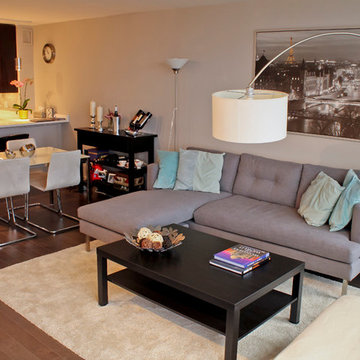
This is the living room portion of a Chicago condo remodeling project.
You can view more before and after photos here:
http://123remodeling.com/1030-north-state-st-gold-coast-condo-remodel/
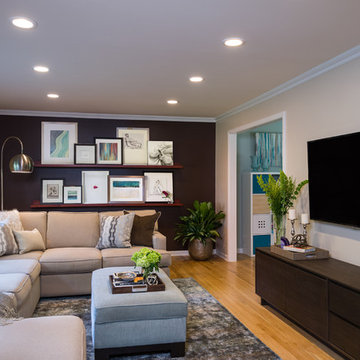
The home’s contemporary décor stemmed from the homeowner's desire for a neutral palette and timeless interior with function and style that is also warm and welcoming. The design works well for entertaining friends and family. The sectional sofas allow ample seating for the family to enjoy each other’s company without overpowering the rooms.
In the living room, the gallery wall creates visual impact as soon as you walk in the front door. This is our “statement piece” in this particular room, creating great interest and inviting guests to walk in and take a look. The mix of black and white photography and sketches with the hues of vibrant color in the abstract art provides a genuinely distinct point of view about the overall aesthetic of the home.
Paul S. Bartholomew
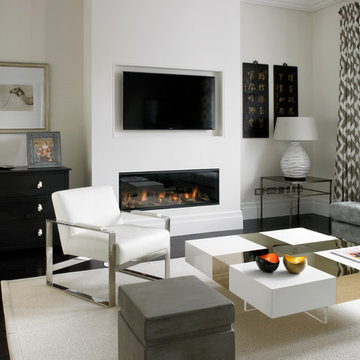
Idee per un soggiorno design di medie dimensioni e aperto con pareti beige, parquet scuro, camino lineare Ribbon e TV a parete
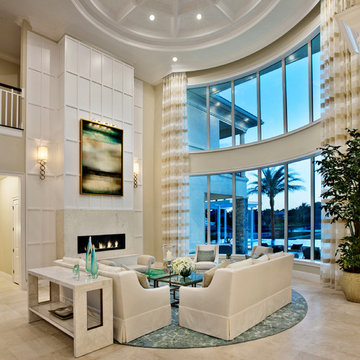
This coastal home is full of coastal accessories, soft armchairs, custom built in cabinetry, simple linen curtains, wood details...beautifully designed!!
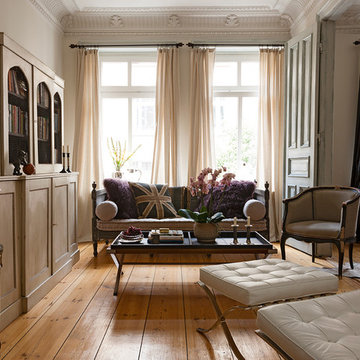
Sven Mainzer
Esempio di un soggiorno tradizionale di medie dimensioni e chiuso con sala formale, pareti beige, pavimento in legno massello medio e nessun camino
Esempio di un soggiorno tradizionale di medie dimensioni e chiuso con sala formale, pareti beige, pavimento in legno massello medio e nessun camino

Oliver Irwin Photography
www.oliveriphoto.com
Uptic Studios designed the space in such a way that the exterior and interior blend together seamlessly, bringing the outdoors in. The interior of the space is designed to provide a smooth, heartwarming, and welcoming environment. With floor to ceiling windows, the views from inside captures the amazing scenery of the great northwest. Uptic Studios provided an open concept design to encourage the family to stay connected with their guests and each other in this spacious modern space. The attention to details gives each element and individual feature its own value while cohesively working together to create the space as a whole.
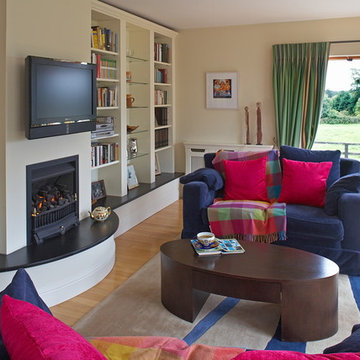
Esempio di un grande soggiorno eclettico chiuso con pareti beige, parquet chiaro, cornice del camino in intonaco e TV a parete
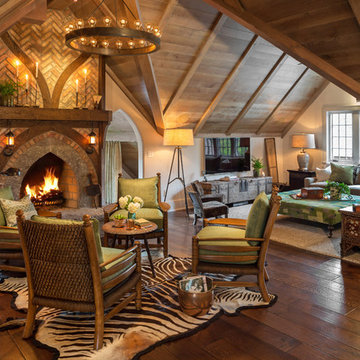
Project Mgt. and Interior Design:
www.collaborative-design.com
Photography: Edmunds Studios
Immagine di un soggiorno tradizionale con pareti beige, parquet scuro e camino classico
Immagine di un soggiorno tradizionale con pareti beige, parquet scuro e camino classico
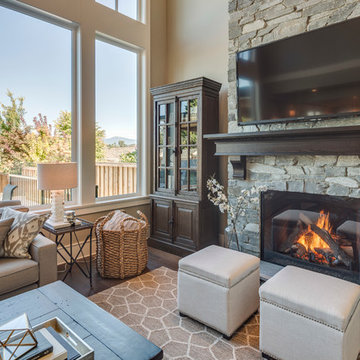
Immagine di un soggiorno tradizionale di medie dimensioni e aperto con pareti beige, camino classico, cornice del camino in pietra, TV a parete e parquet scuro

Claire Callagy
Esempio di un piccolo soggiorno moderno chiuso con pareti beige, parquet chiaro e sala formale
Esempio di un piccolo soggiorno moderno chiuso con pareti beige, parquet chiaro e sala formale

Esempio di un grande soggiorno industriale aperto con sala formale, pareti beige, pavimento in cemento, camino classico, cornice del camino in pietra e TV a parete
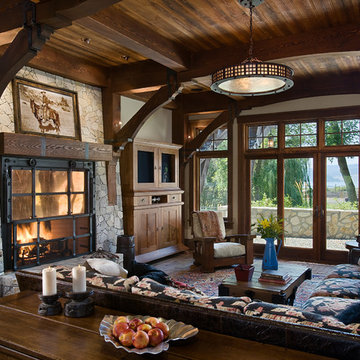
The rustic ranch styling of this ranch manor house combined with understated luxury offers unparalleled extravagance on this sprawling, working cattle ranch in the interior of British Columbia. An innovative blend of locally sourced rock and timber used in harmony with steep pitched rooflines creates an impressive exterior appeal to this timber frame home. Copper dormers add shine with a finish that extends to rear porch roof cladding. Flagstone pervades the patio decks and retaining walls, surrounding pool and pergola amenities with curved, concrete cap accents.
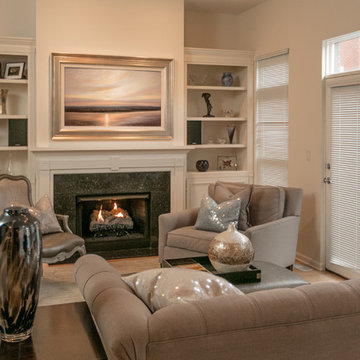
Discover the ultimate solution in television concealment with this TV Art Cover. With the press of a button this 50" TV is revealed as the canvas giclee painting rolls up into the decorative frame. You can choose from over 1,200 pieces of art or send us your own art.
Visit www.FrameMyTV.com to see how easy it is to design a frame for your TV. Every unit is custom made-to-order for your TV by our experienced craftsman here in the USA.
Frame Style: M1017
TV: 50" Panasonic TC-P50ST50
Art: Gloaming by Matthew Hasty
Image Reference: 221669
Soggiorni con pareti beige - Foto e idee per arredare
21
