Soggiorni bianchi con pareti beige - Foto e idee per arredare
Filtra anche per:
Budget
Ordina per:Popolari oggi
1 - 20 di 13.100 foto
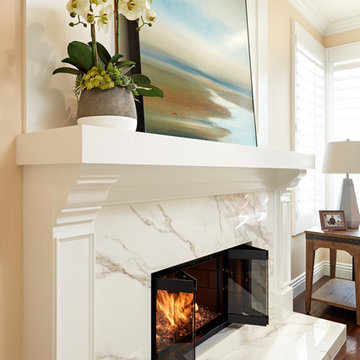
After
Ispirazione per un grande soggiorno chic aperto con pareti beige, parquet scuro, camino classico, cornice del camino in pietra, pavimento marrone e TV a parete
Ispirazione per un grande soggiorno chic aperto con pareti beige, parquet scuro, camino classico, cornice del camino in pietra, pavimento marrone e TV a parete
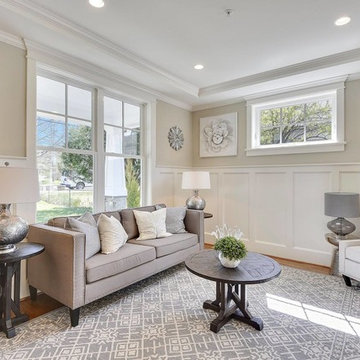
TruPlace
Ispirazione per un soggiorno chic di medie dimensioni e chiuso con sala formale, pavimento in legno massello medio, pareti beige e pavimento marrone
Ispirazione per un soggiorno chic di medie dimensioni e chiuso con sala formale, pavimento in legno massello medio, pareti beige e pavimento marrone
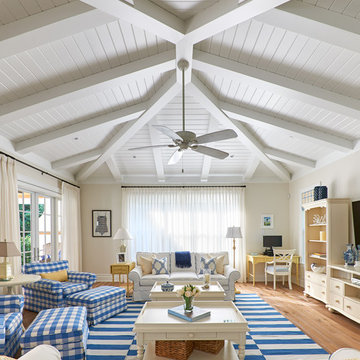
A true transitional, coastal, informal Family Room featuring a blue and neutral palette with yellow accents. Furnished with Stanley's Coastal Living Cottage collection and custom Kravet upholstry this space realizes the homeowners dream of a Ralph Lauren inspired beach vacation home. Photography by Simon Dale
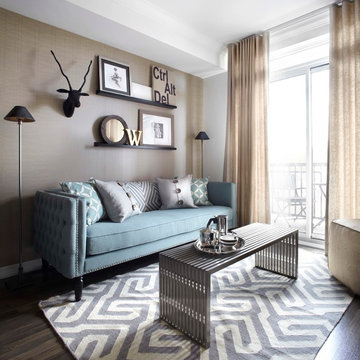
A pale blue tufted sofa sits on a patterned area carpet, with a chrome coffee table bench, gold drapery and photo gallery wall above.
Esempio di un piccolo soggiorno contemporaneo aperto con pareti beige, parquet scuro e pavimento marrone
Esempio di un piccolo soggiorno contemporaneo aperto con pareti beige, parquet scuro e pavimento marrone

Dans cet appartement moderne, les propriétaires souhaitaient mettre un peu de peps dans leur intérieur!
Nous y avons apporté de la couleur et des meubles sur mesure... Ici, la colonne de l'immeuble est caché par un claustra graphique intégré au meuble TV-Bibliothèque.
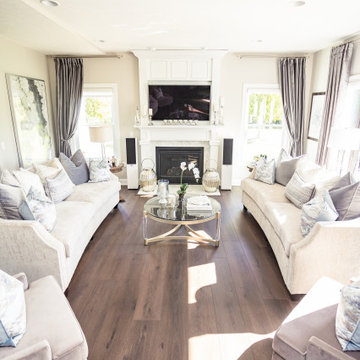
A rich, even, walnut tone with a smooth finish. This versatile color works flawlessly with both modern and classic styles.
Immagine di un grande soggiorno tradizionale aperto con sala formale, pareti beige, pavimento in vinile, camino classico, cornice del camino in intonaco, parete attrezzata e pavimento marrone
Immagine di un grande soggiorno tradizionale aperto con sala formale, pareti beige, pavimento in vinile, camino classico, cornice del camino in intonaco, parete attrezzata e pavimento marrone

Maison Six rug
Idee per un soggiorno contemporaneo di medie dimensioni e chiuso con pareti beige e pavimento beige
Idee per un soggiorno contemporaneo di medie dimensioni e chiuso con pareti beige e pavimento beige

Our clients wanted to increase the size of their kitchen, which was small, in comparison to the overall size of the home. They wanted a more open livable space for the family to be able to hang out downstairs. They wanted to remove the walls downstairs in the front formal living and den making them a new large den/entering room. They also wanted to remove the powder and laundry room from the center of the kitchen, giving them more functional space in the kitchen that was completely opened up to their den. The addition was planned to be one story with a bedroom/game room (flex space), laundry room, bathroom (to serve as the on-suite to the bedroom and pool bath), and storage closet. They also wanted a larger sliding door leading out to the pool.
We demoed the entire kitchen, including the laundry room and powder bath that were in the center! The wall between the den and formal living was removed, completely opening up that space to the entry of the house. A small space was separated out from the main den area, creating a flex space for them to become a home office, sitting area, or reading nook. A beautiful fireplace was added, surrounded with slate ledger, flanked with built-in bookcases creating a focal point to the den. Behind this main open living area, is the addition. When the addition is not being utilized as a guest room, it serves as a game room for their two young boys. There is a large closet in there great for toys or additional storage. A full bath was added, which is connected to the bedroom, but also opens to the hallway so that it can be used for the pool bath.
The new laundry room is a dream come true! Not only does it have room for cabinets, but it also has space for a much-needed extra refrigerator. There is also a closet inside the laundry room for additional storage. This first-floor addition has greatly enhanced the functionality of this family’s daily lives. Previously, there was essentially only one small space for them to hang out downstairs, making it impossible for more than one conversation to be had. Now, the kids can be playing air hockey, video games, or roughhousing in the game room, while the adults can be enjoying TV in the den or cooking in the kitchen, without interruption! While living through a remodel might not be easy, the outcome definitely outweighs the struggles throughout the process.
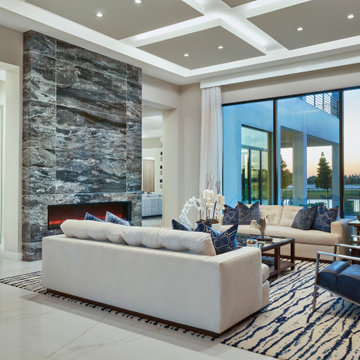
Photo Credit: Brantley Photography
Foto di un soggiorno design con sala formale, pareti beige, camino lineare Ribbon, cornice del camino piastrellata, nessuna TV, pavimento beige e soffitto ribassato
Foto di un soggiorno design con sala formale, pareti beige, camino lineare Ribbon, cornice del camino piastrellata, nessuna TV, pavimento beige e soffitto ribassato

We’ve carefully crafted every inch of this home to bring you something never before seen in this area! Modern front sidewalk and landscape design leads to the architectural stone and cedar front elevation, featuring a contemporary exterior light package, black commercial 9’ window package and 8 foot Art Deco, mahogany door. Additional features found throughout include a two-story foyer that showcases the horizontal metal railings of the oak staircase, powder room with a floating sink and wall-mounted gold faucet and great room with a 10’ ceiling, modern, linear fireplace and 18’ floating hearth, kitchen with extra-thick, double quartz island, full-overlay cabinets with 4 upper horizontal glass-front cabinets, premium Electrolux appliances with convection microwave and 6-burner gas range, a beverage center with floating upper shelves and wine fridge, first-floor owner’s suite with washer/dryer hookup, en-suite with glass, luxury shower, rain can and body sprays, LED back lit mirrors, transom windows, 16’ x 18’ loft, 2nd floor laundry, tankless water heater and uber-modern chandeliers and decorative lighting. Rear yard is fenced and has a storage shed.

Esempio di un grande soggiorno costiero con pareti beige, pavimento in legno massello medio, nessun camino e parete attrezzata
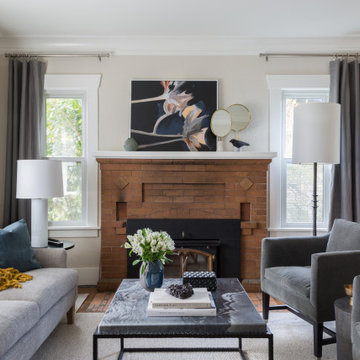
Living room with original craftsman elements and updated furniture
Immagine di un piccolo soggiorno chic aperto con sala formale, pareti beige, pavimento in legno massello medio, camino classico, cornice del camino in mattoni, nessuna TV e pavimento marrone
Immagine di un piccolo soggiorno chic aperto con sala formale, pareti beige, pavimento in legno massello medio, camino classico, cornice del camino in mattoni, nessuna TV e pavimento marrone
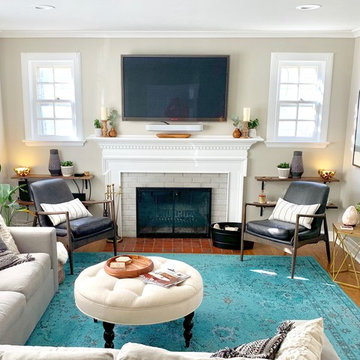
This boho living room features natural elements and neutral colors in a worldly design. The unexpected pop of color keeps the space fresh and bright.
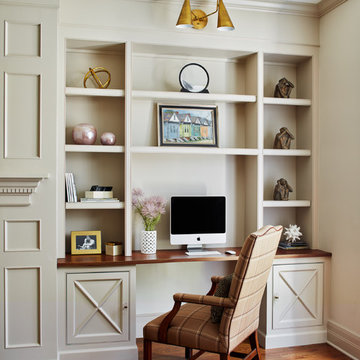
This Family Room is designed for quality family time with plenty of function. A full wall of JWH Custom Cabinetry created balance and symmetry around the existing fireplace. The storage and display cabinets, wall panels, and built-in desk transformed this space.
Space planning and cabinetry: Jennifer Howard, JWH
Cabinet Installation: JWH Construction Management
Photography: Tim Lenz.

Photos by Project Focus Photography
Ispirazione per un grande soggiorno costiero aperto con pareti beige, parquet scuro, camino classico, cornice del camino in pietra, TV a parete e pavimento grigio
Ispirazione per un grande soggiorno costiero aperto con pareti beige, parquet scuro, camino classico, cornice del camino in pietra, TV a parete e pavimento grigio
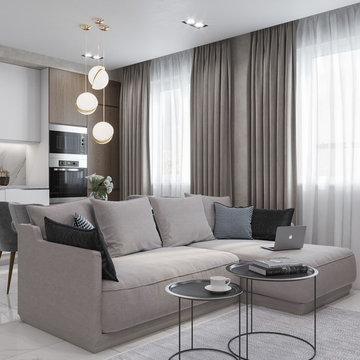
Immagine di un soggiorno design di medie dimensioni e aperto con pareti beige, pavimento con piastrelle in ceramica, TV a parete e pavimento bianco

This Great Room features one of our most popular fireplace designs with shiplap, a modern mantel and optional built -in cabinets with drywall shelves.

Fully integrated Signature Estate featuring Creston controls and Crestron panelized lighting, and Crestron motorized shades and draperies, whole-house audio and video, HVAC, voice and video communication atboth both the front door and gate. Modern, warm, and clean-line design, with total custom details and finishes. The front includes a serene and impressive atrium foyer with two-story floor to ceiling glass walls and multi-level fire/water fountains on either side of the grand bronze aluminum pivot entry door. Elegant extra-large 47'' imported white porcelain tile runs seamlessly to the rear exterior pool deck, and a dark stained oak wood is found on the stairway treads and second floor. The great room has an incredible Neolith onyx wall and see-through linear gas fireplace and is appointed perfectly for views of the zero edge pool and waterway. The center spine stainless steel staircase has a smoked glass railing and wood handrail.
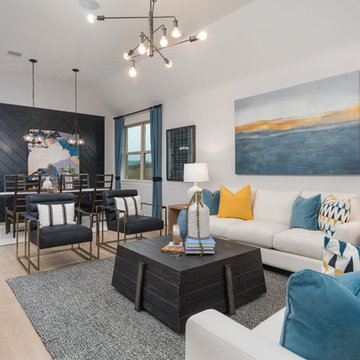
Esempio di un soggiorno classico di medie dimensioni e aperto con parquet chiaro, pavimento beige e pareti beige
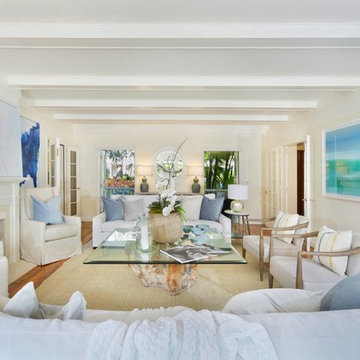
Family Room
Immagine di un soggiorno stile marino di medie dimensioni e chiuso con pareti beige, parquet chiaro, camino classico, nessuna TV e pavimento beige
Immagine di un soggiorno stile marino di medie dimensioni e chiuso con pareti beige, parquet chiaro, camino classico, nessuna TV e pavimento beige
Soggiorni bianchi con pareti beige - Foto e idee per arredare
1