Soggiorni con pareti beige e camino bifacciale - Foto e idee per arredare
Filtra anche per:
Budget
Ordina per:Popolari oggi
1 - 20 di 3.437 foto
1 di 3

The centerpiece of this living room is the 2 sided fireplace, shared with the Sunroom. The coffered ceilings help define the space within the Great Room concept and the neutral furniture with pops of color help give the area texture and character. The stone on the fireplace is called Blue Mountain and was over-grouted in white. The concealed fireplace rises from inside the floor to fill in the space on the left of the fireplace while in use.

Immagine di un grande soggiorno country chiuso con sala formale, pareti beige, parquet chiaro, camino bifacciale, cornice del camino in pietra, nessuna TV e pavimento beige

the great room was enlarged to the south - past the medium toned wood post and beam is new space. the new addition helps shade the patio below while creating a more usable living space. To the right of the new fireplace was the existing front door. Now there is a graceful seating area to welcome visitors. The wood ceiling was reused from the existing home.
WoodStone Inc, General Contractor
Home Interiors, Cortney McDougal, Interior Design
Draper White Photography
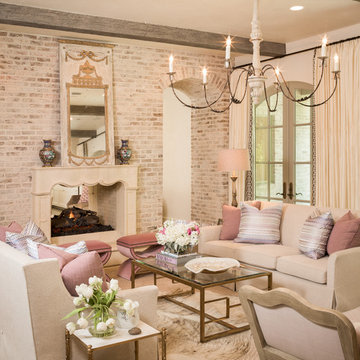
Foto di un soggiorno mediterraneo con sala formale, pareti beige e camino bifacciale

Immagine di un grande soggiorno stile rurale aperto con camino bifacciale, cornice del camino in metallo, TV a parete, pavimento in cemento, pavimento grigio e pareti beige

Esempio di un soggiorno minimalista di medie dimensioni e aperto con cornice del camino piastrellata, sala formale, pareti beige, pavimento in legno massello medio, camino bifacciale e pavimento marrone

The Lucius 140 Room Divider by Element4. This large peninsula-style fireplace brings architectural intrigue to a modern prefab home designed by Method Homes.
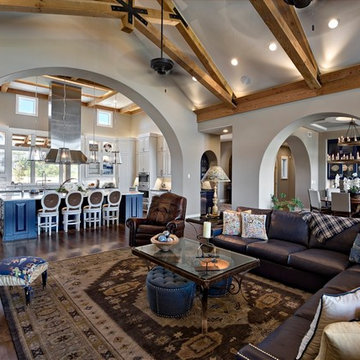
Idee per un grande soggiorno classico aperto con pareti beige, parquet scuro, camino bifacciale, cornice del camino in pietra e TV a parete
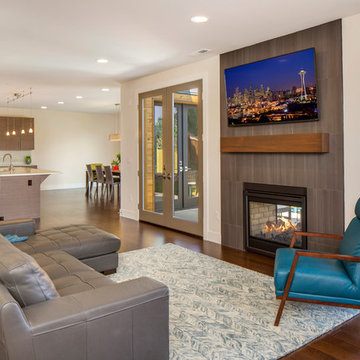
Esempio di un grande soggiorno design aperto con pareti beige, parquet scuro, camino bifacciale, cornice del camino piastrellata e TV a parete
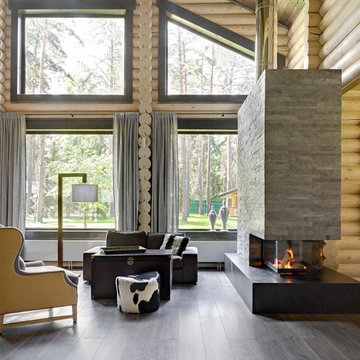
Idee per un grande soggiorno stile rurale aperto con parquet scuro, camino bifacciale, cornice del camino in pietra e pareti beige
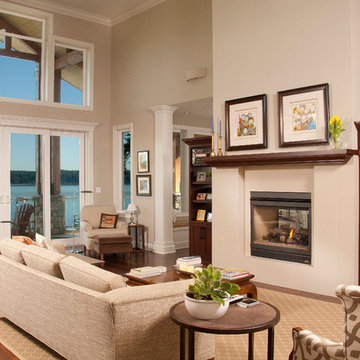
Foto di un grande soggiorno chic aperto con pareti beige, parquet scuro, camino bifacciale, cornice del camino in pietra, TV nascosta e sala formale

Idee per un ampio soggiorno minimal aperto con pareti beige, pavimento in cemento, camino bifacciale, cornice del camino in pietra e TV autoportante
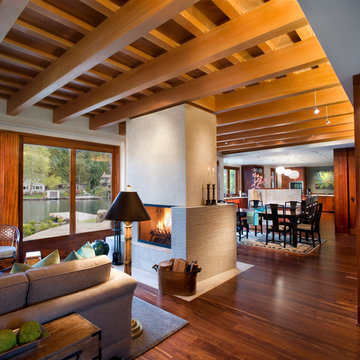
Our client’s modest, three-bedroom house occupies a beautiful, small site having views down the length of Lake Oswego. The design responded to their appreciation of Hawaiian Island/Pacific Rim architecture and to the strict limitation to construction imposed by local zoning. We worked with Forsgren Design Studio on the selection of materials and finishes.
Michael Mathers Photography
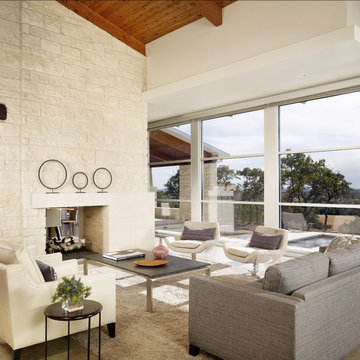
Ispirazione per un grande soggiorno minimalista aperto con pareti beige, camino bifacciale e cornice del camino in pietra

Marazzi Lounge14 Cosmopolitan 9 x 36 field tile and 12 x 24 Decorative Inlay on floor with 12 x 24 Strip Mosaic on wall. New from Marazzi 2014 and in stock at The Masonry Center. Photo courtesy of Marazzi USA.

open to the game room is this sophisticated black and blush pink living room. the book matched granite fireplace was the launching point for the colors that make up the upholstered curved back sofa and swivel chair.

Esempio di un soggiorno stile marino aperto con pareti beige, camino bifacciale, cornice del camino in pietra e TV a parete

Brad Montgomery, tym.
Foto di un grande soggiorno mediterraneo aperto con pareti beige, pavimento con piastrelle in ceramica, camino bifacciale, cornice del camino in pietra, TV a parete, pavimento marrone e tappeto
Foto di un grande soggiorno mediterraneo aperto con pareti beige, pavimento con piastrelle in ceramica, camino bifacciale, cornice del camino in pietra, TV a parete, pavimento marrone e tappeto

This is a perfect setting for entertaining in a mountain retreat. Shoot pool, watch the game on tv and relax by the fire. Photo by Stacie Baragiola
Immagine di un soggiorno rustico di medie dimensioni e aperto con sala giochi, pareti beige, pavimento in legno massello medio, camino bifacciale, cornice del camino in pietra e TV a parete
Immagine di un soggiorno rustico di medie dimensioni e aperto con sala giochi, pareti beige, pavimento in legno massello medio, camino bifacciale, cornice del camino in pietra e TV a parete
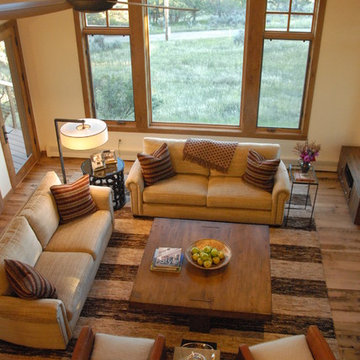
the enlarged great room is now a comfortable gathering space.
WoodStone Inc, General Contractor
Home Interiors, Cortney McDougal, Interior Design
Foto di un soggiorno chic di medie dimensioni e aperto con pareti beige, pavimento in legno massello medio, camino bifacciale, cornice del camino piastrellata, TV a parete, sala formale e pavimento marrone
Foto di un soggiorno chic di medie dimensioni e aperto con pareti beige, pavimento in legno massello medio, camino bifacciale, cornice del camino piastrellata, TV a parete, sala formale e pavimento marrone
Soggiorni con pareti beige e camino bifacciale - Foto e idee per arredare
1