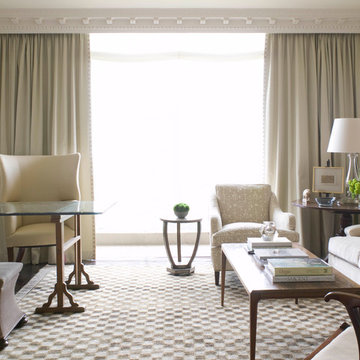Soggiorni con pareti beige - Foto e idee per arredare
Filtra anche per:
Budget
Ordina per:Popolari oggi
321 - 340 di 163.077 foto
1 di 3
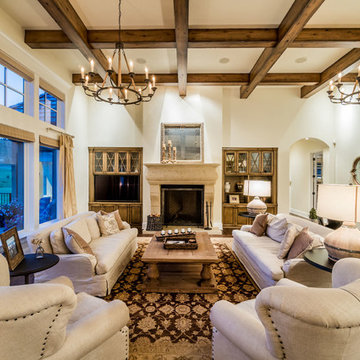
The living room is off the main entry with large windows with the deck and meadow beyond. The fireplace is centered between the Entertainment center and a built in cabinet to display art, photos, and other family heirlooms.
Ross Chandler Photography
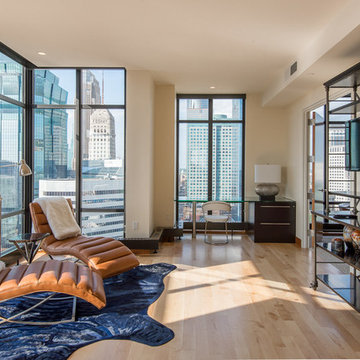
Kory Reckinger Photography
Foto di un soggiorno minimal di medie dimensioni e chiuso con pareti beige, parquet chiaro e TV a parete
Foto di un soggiorno minimal di medie dimensioni e chiuso con pareti beige, parquet chiaro e TV a parete
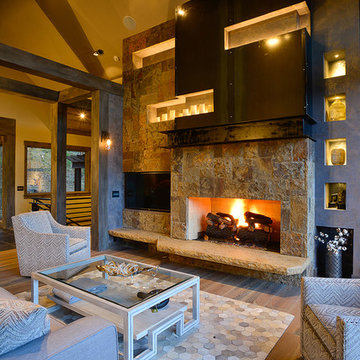
Idee per un grande soggiorno rustico aperto con pareti beige, pavimento in legno massello medio, camino classico, cornice del camino in pietra, TV a parete e pavimento marrone
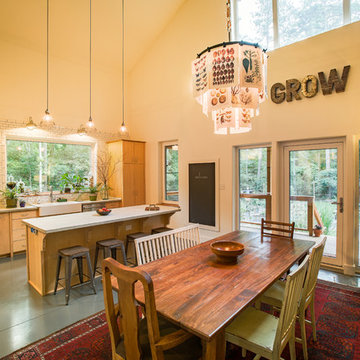
The dining end of the great room has a galley type kitchen and island and also a defined dining area. Duffy Healey, photographer.
Immagine di un piccolo soggiorno country stile loft con pareti beige, pavimento in cemento, nessun camino e TV autoportante
Immagine di un piccolo soggiorno country stile loft con pareti beige, pavimento in cemento, nessun camino e TV autoportante
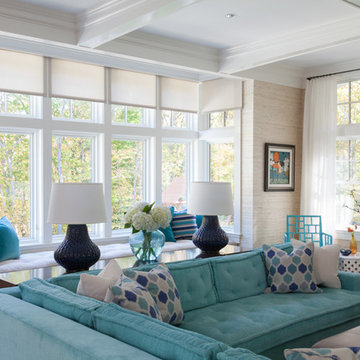
Comfortable Family room
Idee per un soggiorno minimalista di medie dimensioni e aperto con pareti beige, parquet chiaro, camino classico, cornice del camino in intonaco e nessuna TV
Idee per un soggiorno minimalista di medie dimensioni e aperto con pareti beige, parquet chiaro, camino classico, cornice del camino in intonaco e nessuna TV
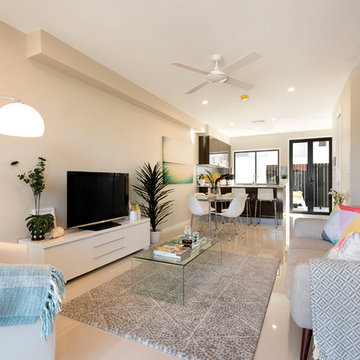
Ispirazione per un piccolo soggiorno minimalista aperto con pareti beige, pavimento in gres porcellanato, nessun camino, TV autoportante e pavimento beige
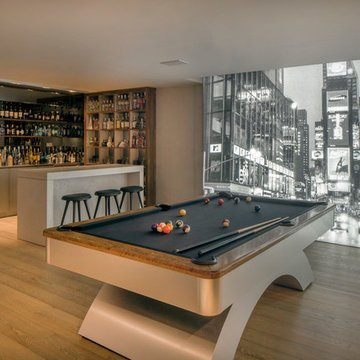
Games Room with Lightbox
Idee per un grande soggiorno contemporaneo aperto con angolo bar, pareti beige, parquet chiaro, nessun camino e TV a parete
Idee per un grande soggiorno contemporaneo aperto con angolo bar, pareti beige, parquet chiaro, nessun camino e TV a parete
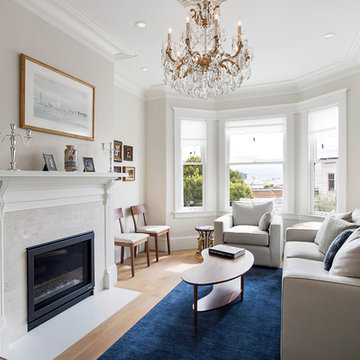
The elegant living room featuring Schonbek chandeliers, a fireplace designed with reclaimed wood from the original Victorian era fireplace, custom cabinetry, and plaster crown molding designed to replicate the original molding.
Architect: Paul Molina
Photographer: Joseph Schell
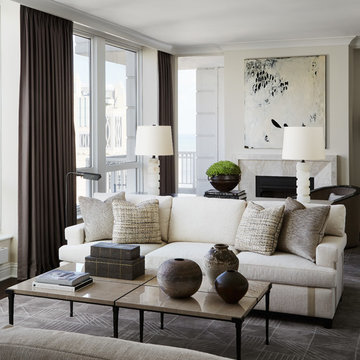
Photography: Werner Straube
Esempio di un soggiorno tradizionale di medie dimensioni con sala formale, pareti beige, camino classico, cornice del camino piastrellata, nessuna TV, pavimento marrone e parquet scuro
Esempio di un soggiorno tradizionale di medie dimensioni con sala formale, pareti beige, camino classico, cornice del camino piastrellata, nessuna TV, pavimento marrone e parquet scuro
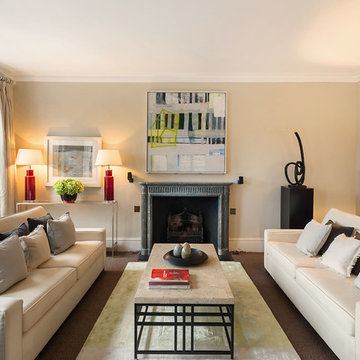
Ispirazione per un soggiorno tradizionale con sala formale, pareti beige, moquette, camino classico e nessuna TV
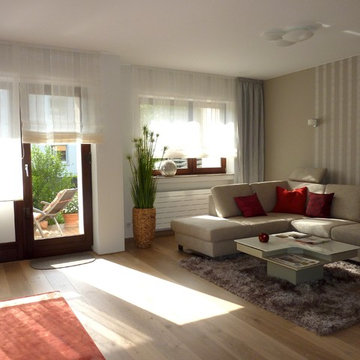
Raumansichten
Ispirazione per un soggiorno minimal di medie dimensioni e aperto con pareti beige, parquet chiaro, camino ad angolo, cornice del camino in intonaco e TV autoportante
Ispirazione per un soggiorno minimal di medie dimensioni e aperto con pareti beige, parquet chiaro, camino ad angolo, cornice del camino in intonaco e TV autoportante
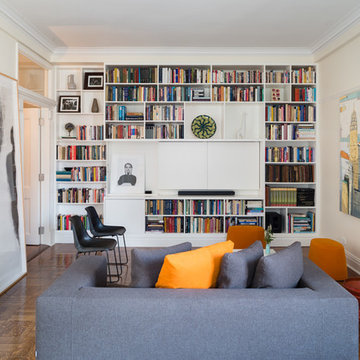
Ispirazione per un soggiorno classico chiuso con libreria, pareti beige, pavimento in legno massello medio e TV nascosta
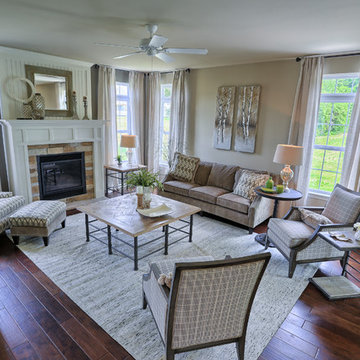
The great room in our Sienna model starts a conversation before people even start exchanging words! There is so much happening visually here that keeps the eye interested and from resting on one particular focal point.
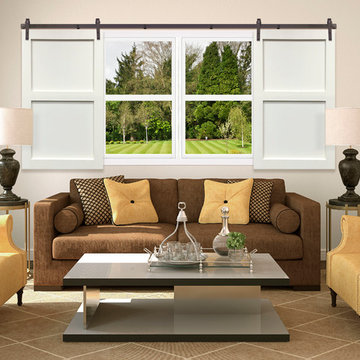
Sliding Barn Doors and Sliding Barn Door Shutters Sunburst announces sliding barn doors and barn door shutters. Our barn doors have numerous options and can be used on doors and windows. Using barn doors as a window treatment is revolutionary--a perfect way to achieve that unique design you've been searching for.
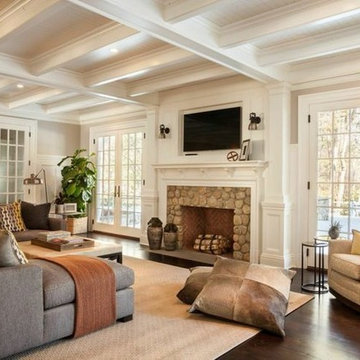
Ispirazione per un grande soggiorno country chiuso con pareti beige, parquet scuro, camino classico, cornice del camino in pietra e parete attrezzata
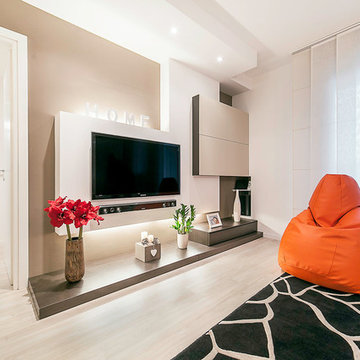
Immagine di un soggiorno design chiuso con parquet chiaro, TV a parete e pareti beige
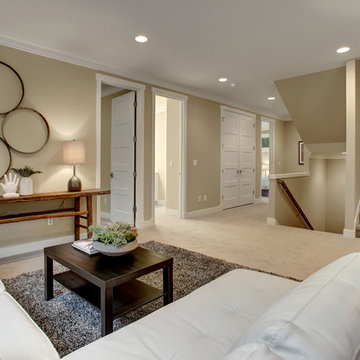
Foto di un soggiorno american style aperto con pareti beige, moquette, nessun camino e TV a parete
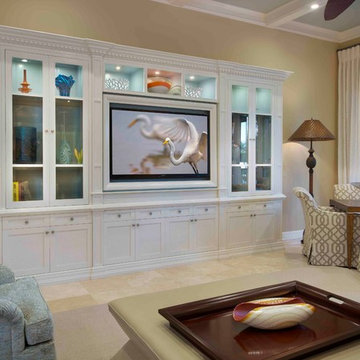
Immagine di un soggiorno tradizionale di medie dimensioni e aperto con pareti beige, pavimento in gres porcellanato, nessun camino, parete attrezzata e pavimento beige
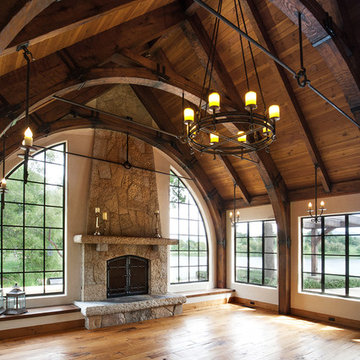
Old World European, Country Cottage. Three separate cottages make up this secluded village over looking a private lake in an old German, English, and French stone villa style. Hand scraped arched trusses, wide width random walnut plank flooring, distressed dark stained raised panel cabinetry, and hand carved moldings make these traditional buildings look like they have been here for 100s of years. Newly built of old materials, and old traditional building methods, including arched planked doors, leathered stone counter tops, stone entry, wrought iron straps, and metal beam straps. The Lake House is the first, a Tudor style cottage with a slate roof, 2 bedrooms, view filled living room open to the dining area, all overlooking the lake. European fantasy cottage with hand hewn beams, exposed curved trusses and scraped walnut floors, carved moldings, steel straps, wrought iron lighting and real stone arched fireplace. The Carriage Home fills in when the kids come home to visit, and holds the garage for the whole idyllic village. This cottage features 2 bedrooms with on suite baths, a large open kitchen, and an warm, comfortable and inviting great room. All overlooking the lake. The third structure is the Wheel House, running a real wonderful old water wheel, and features a private suite upstairs, and a work space downstairs. All homes are slightly different in materials and color, including a few with old terra cotta roofing. Project Location: Ojai, California. Project designed by Maraya Interior Design. From their beautiful resort town of Ojai, they serve clients in Montecito, Hope Ranch, Malibu and Calabasas, across the tri-county area of Santa Barbara, Ventura and Los Angeles, south to Hidden Hills.
Christopher Painter, contractor
Soggiorni con pareti beige - Foto e idee per arredare
17
