Soggiorni con pareti beige e camino sospeso - Foto e idee per arredare
Filtra anche per:
Budget
Ordina per:Popolari oggi
141 - 160 di 923 foto
1 di 3
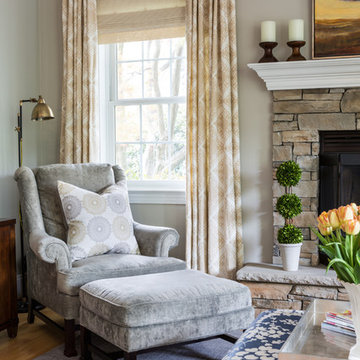
Idee per un soggiorno chic aperto con sala formale, pareti beige, parquet chiaro, camino sospeso e cornice del camino in pietra
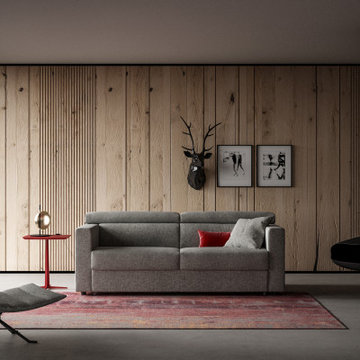
studi di interior styling, attraverso l'uso di colore, texture, materiali
Esempio di un grande soggiorno boho chic stile loft con pareti beige, pavimento in cemento, camino sospeso, pavimento grigio, soffitto ribassato, pareti in legno e cornice del camino in metallo
Esempio di un grande soggiorno boho chic stile loft con pareti beige, pavimento in cemento, camino sospeso, pavimento grigio, soffitto ribassato, pareti in legno e cornice del camino in metallo
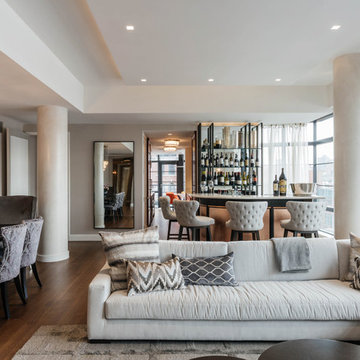
Pattern, contrasting metals, and soft fabric compliment this large open living space. Photo Credit: Nick Glimenakis
Idee per un soggiorno minimal di medie dimensioni e aperto con angolo bar, pareti beige, parquet scuro, camino sospeso, cornice del camino in pietra, TV a parete e pavimento marrone
Idee per un soggiorno minimal di medie dimensioni e aperto con angolo bar, pareti beige, parquet scuro, camino sospeso, cornice del camino in pietra, TV a parete e pavimento marrone
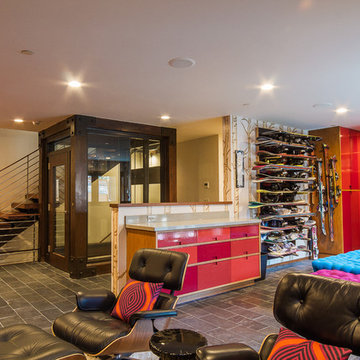
DWL Photography
Ispirazione per un soggiorno moderno di medie dimensioni e aperto con pavimento in ardesia, camino sospeso, cornice del camino in metallo, TV a parete, pavimento grigio, sala giochi e pareti beige
Ispirazione per un soggiorno moderno di medie dimensioni e aperto con pavimento in ardesia, camino sospeso, cornice del camino in metallo, TV a parete, pavimento grigio, sala giochi e pareti beige
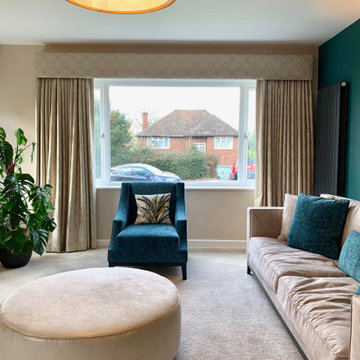
We wanted to create a warm and inviting living space with a more formal slant in this room. We loved the combination of the neutral colours and the pop of deep greens. We added beautiful fabrics and lighting to complete the scheme.
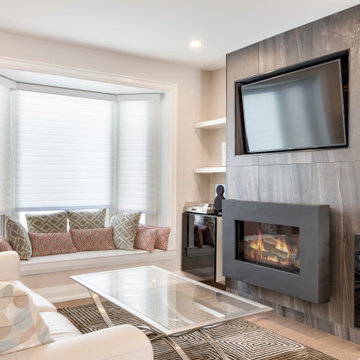
Full custom TV and fireplace feature wall with floor to ceiling large format porcelain tiles and Schluter trim. Napoleon wall mount gas fireplace with floating cabinets and wall shelving above. Custom bay window seating and cushions.
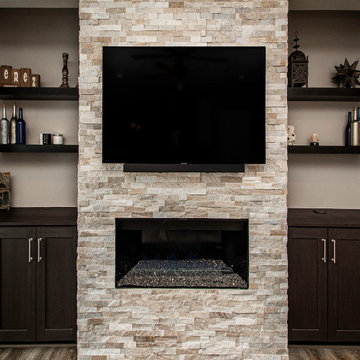
Our clients wanted to increase the size of their kitchen, which was small, in comparison to the overall size of the home. They wanted a more open livable space for the family to be able to hang out downstairs. They wanted to remove the walls downstairs in the front formal living and den making them a new large den/entering room. They also wanted to remove the powder and laundry room from the center of the kitchen, giving them more functional space in the kitchen that was completely opened up to their den. The addition was planned to be one story with a bedroom/game room (flex space), laundry room, bathroom (to serve as the on-suite to the bedroom and pool bath), and storage closet. They also wanted a larger sliding door leading out to the pool.
We demoed the entire kitchen, including the laundry room and powder bath that were in the center! The wall between the den and formal living was removed, completely opening up that space to the entry of the house. A small space was separated out from the main den area, creating a flex space for them to become a home office, sitting area, or reading nook. A beautiful fireplace was added, surrounded with slate ledger, flanked with built-in bookcases creating a focal point to the den. Behind this main open living area, is the addition. When the addition is not being utilized as a guest room, it serves as a game room for their two young boys. There is a large closet in there great for toys or additional storage. A full bath was added, which is connected to the bedroom, but also opens to the hallway so that it can be used for the pool bath.
The new laundry room is a dream come true! Not only does it have room for cabinets, but it also has space for a much-needed extra refrigerator. There is also a closet inside the laundry room for additional storage. This first-floor addition has greatly enhanced the functionality of this family’s daily lives. Previously, there was essentially only one small space for them to hang out downstairs, making it impossible for more than one conversation to be had. Now, the kids can be playing air hockey, video games, or roughhousing in the game room, while the adults can be enjoying TV in the den or cooking in the kitchen, without interruption! While living through a remodel might not be easy, the outcome definitely outweighs the struggles throughout the process.
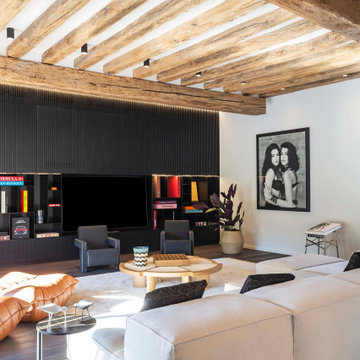
Esempio di un grande soggiorno industriale aperto con libreria, pareti beige, parquet scuro, camino sospeso, TV autoportante e pavimento nero
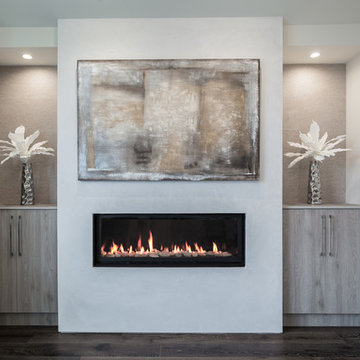
Ispirazione per un soggiorno contemporaneo di medie dimensioni e aperto con sala formale, pareti beige, parquet scuro, camino sospeso, cornice del camino in intonaco e parete attrezzata
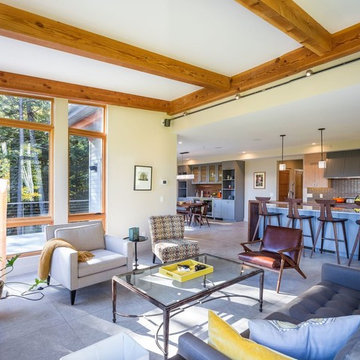
Ispirazione per un grande soggiorno design aperto con pareti beige, pavimento con piastrelle in ceramica, camino sospeso, cornice del camino piastrellata e nessuna TV
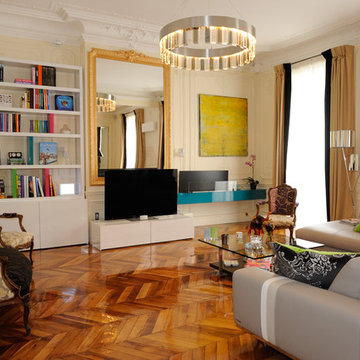
Salon
Esempio di un grande soggiorno classico chiuso con pareti beige, parquet chiaro, camino sospeso, cornice del camino in legno e TV autoportante
Esempio di un grande soggiorno classico chiuso con pareti beige, parquet chiaro, camino sospeso, cornice del camino in legno e TV autoportante
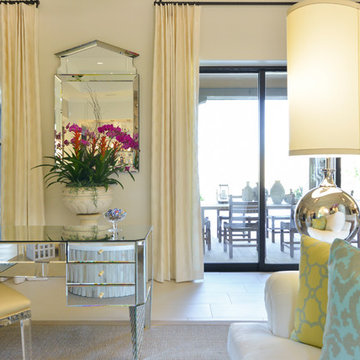
Glitzy Great Room
Design & Furnishings:
Pearl House Designs, Inc
Photo: Dutch Markgraf
Ispirazione per un ampio soggiorno chic aperto con libreria, pareti beige, pavimento in gres porcellanato, camino sospeso, cornice del camino in cemento e TV a parete
Ispirazione per un ampio soggiorno chic aperto con libreria, pareti beige, pavimento in gres porcellanato, camino sospeso, cornice del camino in cemento e TV a parete
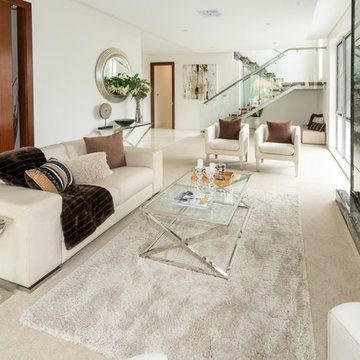
Idee per un grande soggiorno moderno aperto con sala formale, pareti beige, moquette, camino sospeso, TV nascosta e pavimento nero
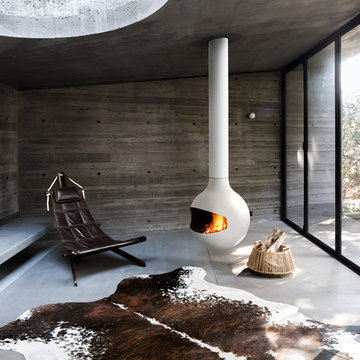
BATHYSCAFOCUS
CHEMINÉE CENTRALE CONTEMPORAINE AU FOYER SUSPENDU
Raisonnable sans être pesant, attentif sans être indiscret, le Bathyscafocus, d’encombrement restreint, est un invité serein, chaleureux et loyal.
L’ouverture généreuse du foyer permet aux amoureux du feu d’avoir une relation directe et des conversations sans fin avec les flammes.
Le Bathyscafocus n’est pas vraiment une cheminée, c’est une récompense.
CENTRAL, SUSPENDED, ROTATING FIREPLACE
The perfection of geometry allied with the purity of fire ...
With a nod towards the sea, this round, compact fireplace is a serene, discreet yet warm presence, pivoting so the fire can be turned to any point in the room. The model also comes in a porthole version with a closed hearth, which provides excellent thermal efficiency.
The Bathyscafocus, more a reward than a fireplace, is a perfect balance between style and technology.
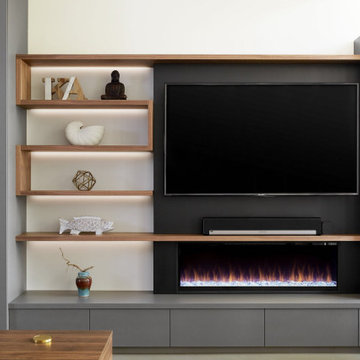
Foto di un soggiorno minimalista di medie dimensioni e aperto con pareti beige, pavimento in cemento, camino sospeso, parete attrezzata e pavimento grigio
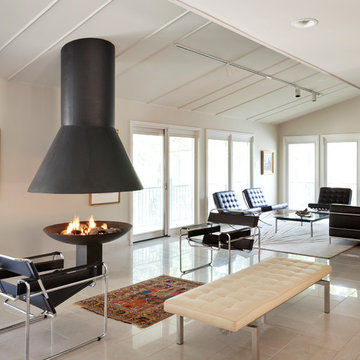
Foto di un grande soggiorno moderno aperto con pareti beige, pavimento in gres porcellanato, camino sospeso, cornice del camino in metallo e nessuna TV
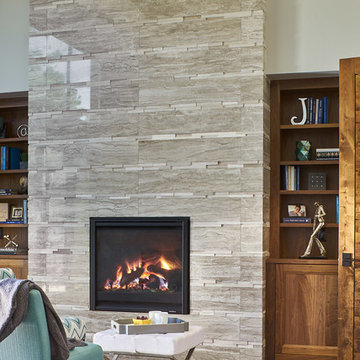
David Patterson Photography
Ispirazione per un grande soggiorno minimal aperto con pareti beige, moquette, camino sospeso, cornice del camino in pietra e nessuna TV
Ispirazione per un grande soggiorno minimal aperto con pareti beige, moquette, camino sospeso, cornice del camino in pietra e nessuna TV
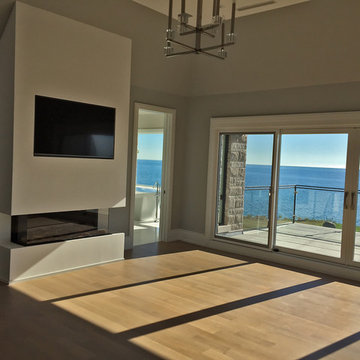
Esempio di un grande soggiorno design aperto con pareti beige, parquet chiaro, camino sospeso, cornice del camino in cemento, TV a parete e pavimento marrone
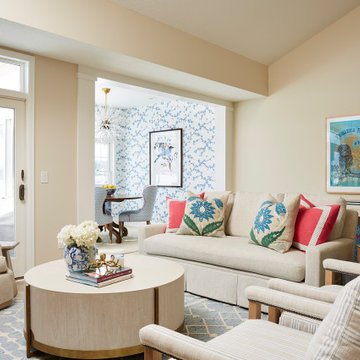
This Living Room features comfy furniture with performance fabrics needed for lake living.
Esempio di un grande soggiorno aperto con pareti beige, parquet chiaro, camino sospeso, cornice del camino in legno e parete attrezzata
Esempio di un grande soggiorno aperto con pareti beige, parquet chiaro, camino sospeso, cornice del camino in legno e parete attrezzata
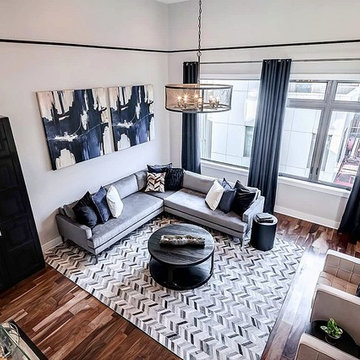
The ultimate bachelor pad! This client was looking for a space to unwind, listen to music, and entertain. Classy without feeling formal, the perfect balance of masculinity and sophistication! Photo credit: Plush Image Corporation
Soggiorni con pareti beige e camino sospeso - Foto e idee per arredare
8