Soggiorni con pareti beige e camino sospeso - Foto e idee per arredare
Filtra anche per:
Budget
Ordina per:Popolari oggi
101 - 120 di 923 foto
1 di 3
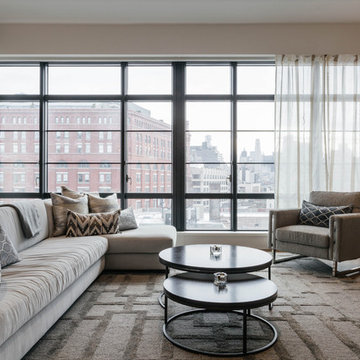
Various gray tones and accents play on the beauty of the steel windows and its cityscape view. Photo Credit: Nick Glimenakis
Esempio di un soggiorno design di medie dimensioni e aperto con angolo bar, pareti beige, parquet scuro, camino sospeso, cornice del camino in pietra, TV a parete e pavimento marrone
Esempio di un soggiorno design di medie dimensioni e aperto con angolo bar, pareti beige, parquet scuro, camino sospeso, cornice del camino in pietra, TV a parete e pavimento marrone
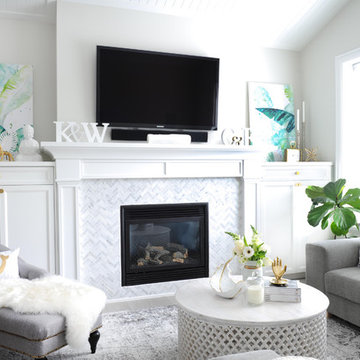
Custom fireplace mantle and entertainment centre with plenty of storage, and shiplap ceilings.
Ispirazione per un soggiorno contemporaneo aperto con pareti beige, pavimento in laminato, camino sospeso, cornice del camino piastrellata, parete attrezzata, pavimento beige e soffitto in perlinato
Ispirazione per un soggiorno contemporaneo aperto con pareti beige, pavimento in laminato, camino sospeso, cornice del camino piastrellata, parete attrezzata, pavimento beige e soffitto in perlinato
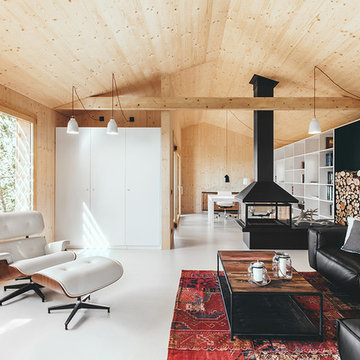
Jordi Anguera
Foto di un grande soggiorno scandinavo aperto con sala formale, camino sospeso, cornice del camino in metallo, nessuna TV e pareti beige
Foto di un grande soggiorno scandinavo aperto con sala formale, camino sospeso, cornice del camino in metallo, nessuna TV e pareti beige
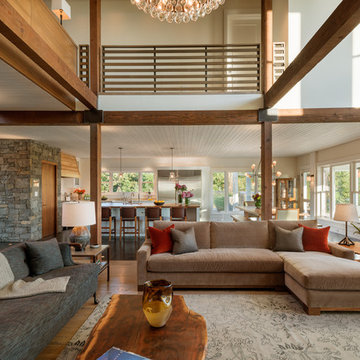
Eric Staudenmaier
Idee per un grande soggiorno contemporaneo aperto con sala formale, pareti beige, parquet chiaro, camino sospeso, cornice del camino in pietra, nessuna TV e pavimento marrone
Idee per un grande soggiorno contemporaneo aperto con sala formale, pareti beige, parquet chiaro, camino sospeso, cornice del camino in pietra, nessuna TV e pavimento marrone
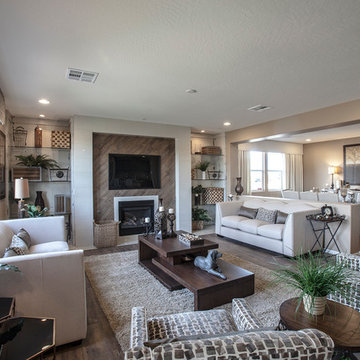
Foto di un grande soggiorno shabby-chic style aperto con pareti beige, pavimento in legno massello medio, camino sospeso, cornice del camino piastrellata e TV a parete
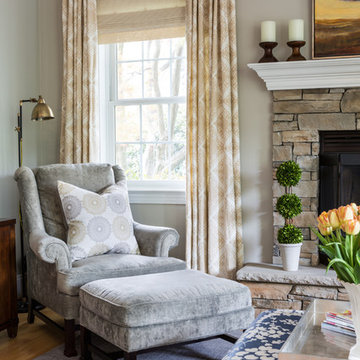
Idee per un soggiorno chic aperto con sala formale, pareti beige, parquet chiaro, camino sospeso e cornice del camino in pietra
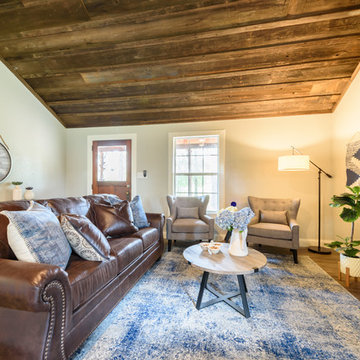
Jennifer Egoavil Design
All photos © Mike Healey Photography
Foto di un piccolo soggiorno rustico aperto con sala formale, pareti beige, parquet scuro, camino sospeso, cornice del camino piastrellata, nessuna TV e pavimento marrone
Foto di un piccolo soggiorno rustico aperto con sala formale, pareti beige, parquet scuro, camino sospeso, cornice del camino piastrellata, nessuna TV e pavimento marrone
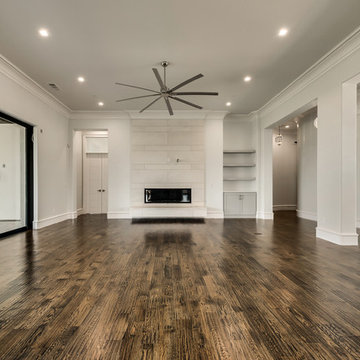
Idee per un grande soggiorno mediterraneo aperto con pareti beige, parquet scuro, camino sospeso, cornice del camino in pietra e TV a parete
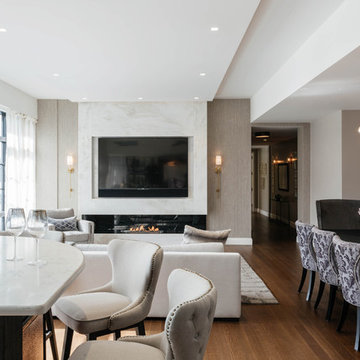
Neutrals of warm beiges, tans, and gray are contrasted by the black marble in the fireplace. Photo Credit: Nick Glimenakis
Immagine di un soggiorno design di medie dimensioni e aperto con angolo bar, pareti beige, parquet scuro, camino sospeso, cornice del camino in pietra, TV a parete e pavimento marrone
Immagine di un soggiorno design di medie dimensioni e aperto con angolo bar, pareti beige, parquet scuro, camino sospeso, cornice del camino in pietra, TV a parete e pavimento marrone
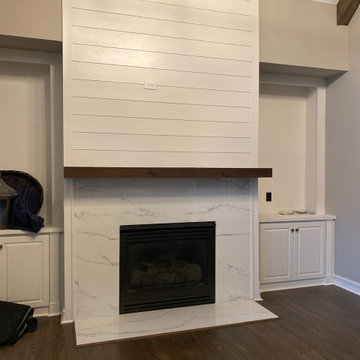
Porcelain Fireplace surround with shiplap going up to the ceiling
Idee per un soggiorno minimalista di medie dimensioni e aperto con pareti beige, camino sospeso, cornice del camino piastrellata, soffitto a volta e pareti in perlinato
Idee per un soggiorno minimalista di medie dimensioni e aperto con pareti beige, camino sospeso, cornice del camino piastrellata, soffitto a volta e pareti in perlinato
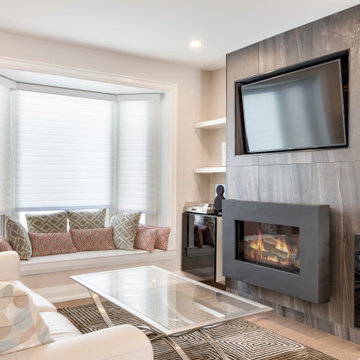
Full custom TV and fireplace feature wall with floor to ceiling large format porcelain tiles and Schluter trim. Napoleon wall mount gas fireplace with floating cabinets and wall shelving above. Custom bay window seating and cushions.
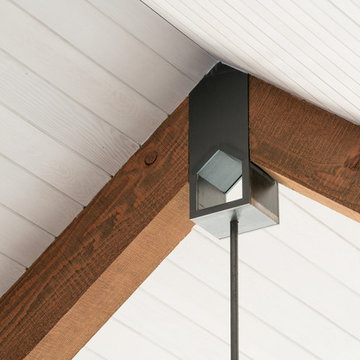
Eric Staudenmaier
Foto di un grande soggiorno country aperto con sala formale, pareti beige, parquet chiaro, camino sospeso, cornice del camino in pietra, nessuna TV e pavimento marrone
Foto di un grande soggiorno country aperto con sala formale, pareti beige, parquet chiaro, camino sospeso, cornice del camino in pietra, nessuna TV e pavimento marrone
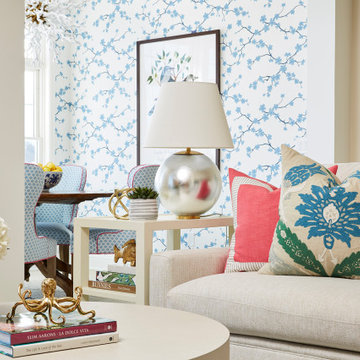
This Living Room features comfy furniture with performance fabrics needed for lake living.
Idee per un grande soggiorno aperto con pareti beige, parquet chiaro, camino sospeso, cornice del camino in legno e parete attrezzata
Idee per un grande soggiorno aperto con pareti beige, parquet chiaro, camino sospeso, cornice del camino in legno e parete attrezzata
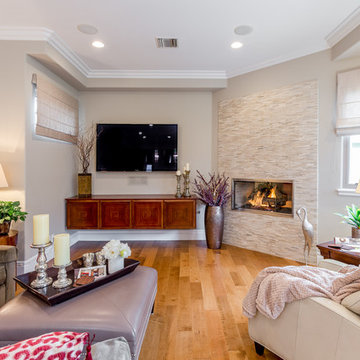
Photographer: John Moery
Immagine di un soggiorno chic di medie dimensioni e aperto con TV a parete, pareti beige, pavimento in legno massello medio, camino sospeso, cornice del camino piastrellata e pavimento marrone
Immagine di un soggiorno chic di medie dimensioni e aperto con TV a parete, pareti beige, pavimento in legno massello medio, camino sospeso, cornice del camino piastrellata e pavimento marrone
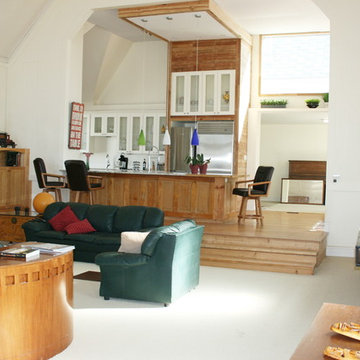
Raised kitchen on former altar platform. Sixteen and eighteen foot high ceilings. New upper clerestory window installed over new entry to foyer. Cast iron tractor seats added as whimsical decor. Shuffleboard added for recreational use. Douglas fir planking removed, re-planed and re-installed. Twelve foot island with granite counter tops and bamboo chopping block.
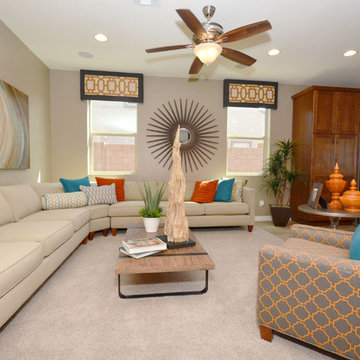
Ispirazione per un ampio soggiorno contemporaneo aperto con pareti beige, parquet chiaro, camino sospeso e parete attrezzata
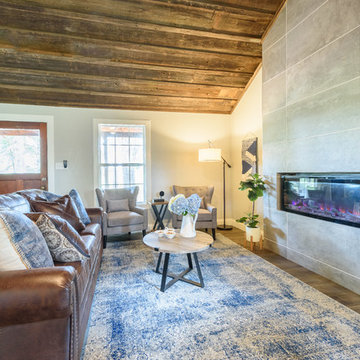
Jennifer Egoavil Design
All photos © Mike Healey Photography
Immagine di un piccolo soggiorno rustico aperto con sala formale, pareti beige, parquet scuro, camino sospeso, cornice del camino piastrellata, nessuna TV e pavimento marrone
Immagine di un piccolo soggiorno rustico aperto con sala formale, pareti beige, parquet scuro, camino sospeso, cornice del camino piastrellata, nessuna TV e pavimento marrone
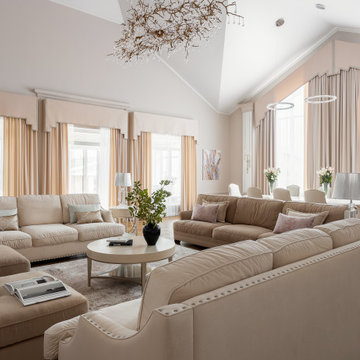
Гостиная более 150 м2, на этой площади мы разместили несколько зон: зону отдыха, просмотра тв, столовую зону, бар, кухня.
Фишкой данного проекта является невероятно высокий потолок, почти 9 метров, он формирует воздух и простор. Хотя реализовать освещение было непросто, и люстра размером 1,5 метра растворилась в этом пространстве, но мы справились с этой задачей.
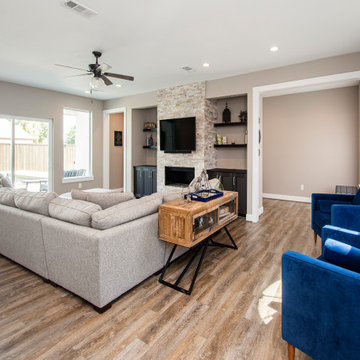
Our clients wanted to increase the size of their kitchen, which was small, in comparison to the overall size of the home. They wanted a more open livable space for the family to be able to hang out downstairs. They wanted to remove the walls downstairs in the front formal living and den making them a new large den/entering room. They also wanted to remove the powder and laundry room from the center of the kitchen, giving them more functional space in the kitchen that was completely opened up to their den. The addition was planned to be one story with a bedroom/game room (flex space), laundry room, bathroom (to serve as the on-suite to the bedroom and pool bath), and storage closet. They also wanted a larger sliding door leading out to the pool.
We demoed the entire kitchen, including the laundry room and powder bath that were in the center! The wall between the den and formal living was removed, completely opening up that space to the entry of the house. A small space was separated out from the main den area, creating a flex space for them to become a home office, sitting area, or reading nook. A beautiful fireplace was added, surrounded with slate ledger, flanked with built-in bookcases creating a focal point to the den. Behind this main open living area, is the addition. When the addition is not being utilized as a guest room, it serves as a game room for their two young boys. There is a large closet in there great for toys or additional storage. A full bath was added, which is connected to the bedroom, but also opens to the hallway so that it can be used for the pool bath.
The new laundry room is a dream come true! Not only does it have room for cabinets, but it also has space for a much-needed extra refrigerator. There is also a closet inside the laundry room for additional storage. This first-floor addition has greatly enhanced the functionality of this family’s daily lives. Previously, there was essentially only one small space for them to hang out downstairs, making it impossible for more than one conversation to be had. Now, the kids can be playing air hockey, video games, or roughhousing in the game room, while the adults can be enjoying TV in the den or cooking in the kitchen, without interruption! While living through a remodel might not be easy, the outcome definitely outweighs the struggles throughout the process.
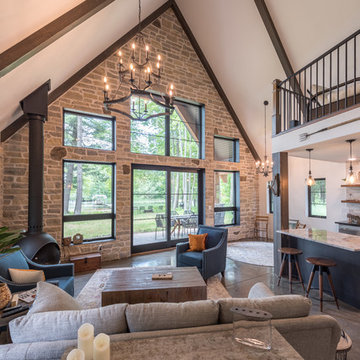
Idee per un soggiorno stile rurale di medie dimensioni e aperto con sala formale, pareti beige, pavimento in cemento, camino sospeso, cornice del camino in metallo, nessuna TV e pavimento grigio
Soggiorni con pareti beige e camino sospeso - Foto e idee per arredare
6