Soggiorni con pareti beige e camino sospeso - Foto e idee per arredare
Ordina per:Popolari oggi
21 - 40 di 923 foto

Cory Klein Photography
Foto di un grande soggiorno stile rurale aperto con sala formale, pareti beige, parquet chiaro, pavimento marrone, camino sospeso e cornice del camino in pietra
Foto di un grande soggiorno stile rurale aperto con sala formale, pareti beige, parquet chiaro, pavimento marrone, camino sospeso e cornice del camino in pietra
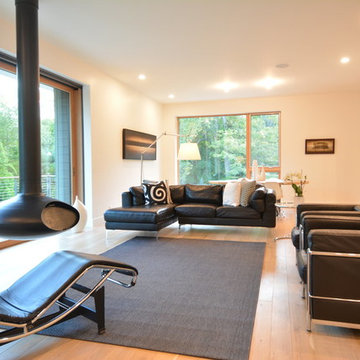
Modern living room with hanging fireplace and Keuka Studios cable railings on the exterior deck
Photos by Christiam Philips and Alexander Kolbe
www.keuka-studios.com
built by www.evoDomus.com
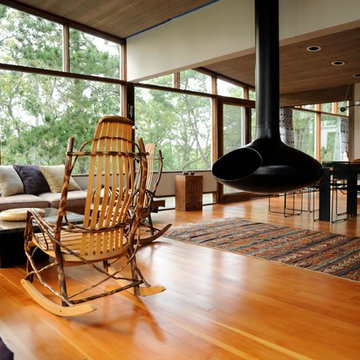
Immagine di un soggiorno minimalista aperto con camino sospeso, pareti beige e pavimento in legno massello medio
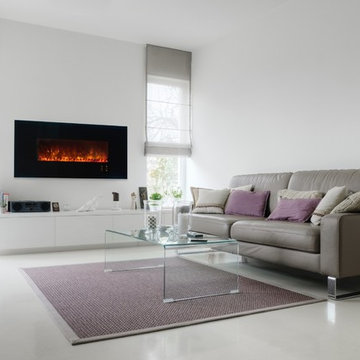
Nowadays, more and more people are cutting off their cable and opt to not own a TV at all. Wether you are a part of this trend or just want your living room to be more classy, wall mounted electric fireplace can be a good TV replacement in your living room. It creates a beautiful focal point and welcoming ambiance.
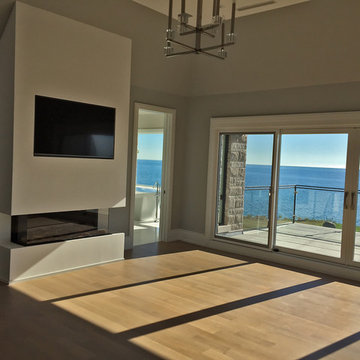
Esempio di un grande soggiorno design aperto con pareti beige, parquet chiaro, camino sospeso, cornice del camino in cemento, TV a parete e pavimento marrone
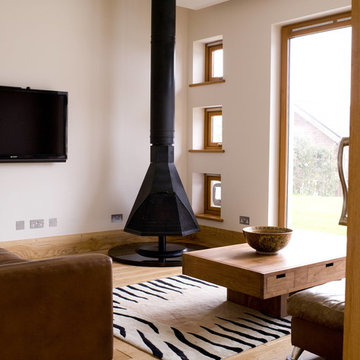
Tom Warry Photography
Idee per un soggiorno contemporaneo con pareti beige, pavimento in legno massello medio e camino sospeso
Idee per un soggiorno contemporaneo con pareti beige, pavimento in legno massello medio e camino sospeso
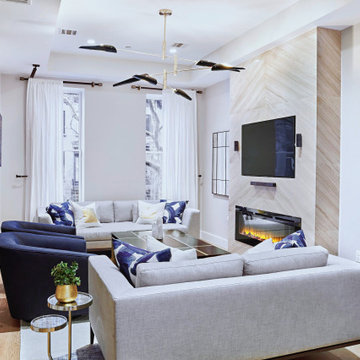
Ispirazione per un grande soggiorno moderno aperto con pareti beige, parquet chiaro, camino sospeso, cornice del camino in pietra e parete attrezzata
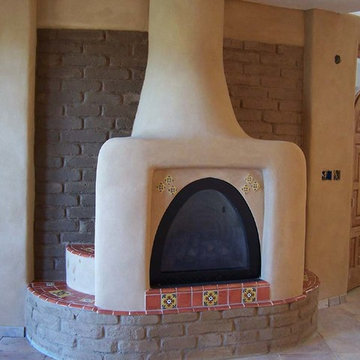
earthen touch natural builders, llc
Idee per un grande soggiorno american style aperto con pareti beige, pavimento in gres porcellanato, camino sospeso e cornice del camino in intonaco
Idee per un grande soggiorno american style aperto con pareti beige, pavimento in gres porcellanato, camino sospeso e cornice del camino in intonaco
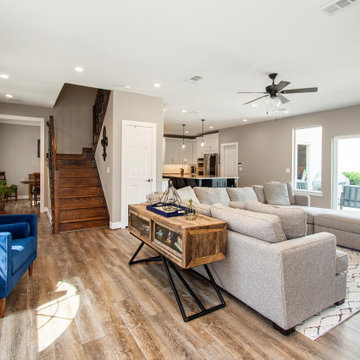
Our clients wanted to increase the size of their kitchen, which was small, in comparison to the overall size of the home. They wanted a more open livable space for the family to be able to hang out downstairs. They wanted to remove the walls downstairs in the front formal living and den making them a new large den/entering room. They also wanted to remove the powder and laundry room from the center of the kitchen, giving them more functional space in the kitchen that was completely opened up to their den. The addition was planned to be one story with a bedroom/game room (flex space), laundry room, bathroom (to serve as the on-suite to the bedroom and pool bath), and storage closet. They also wanted a larger sliding door leading out to the pool.
We demoed the entire kitchen, including the laundry room and powder bath that were in the center! The wall between the den and formal living was removed, completely opening up that space to the entry of the house. A small space was separated out from the main den area, creating a flex space for them to become a home office, sitting area, or reading nook. A beautiful fireplace was added, surrounded with slate ledger, flanked with built-in bookcases creating a focal point to the den. Behind this main open living area, is the addition. When the addition is not being utilized as a guest room, it serves as a game room for their two young boys. There is a large closet in there great for toys or additional storage. A full bath was added, which is connected to the bedroom, but also opens to the hallway so that it can be used for the pool bath.
The new laundry room is a dream come true! Not only does it have room for cabinets, but it also has space for a much-needed extra refrigerator. There is also a closet inside the laundry room for additional storage. This first-floor addition has greatly enhanced the functionality of this family’s daily lives. Previously, there was essentially only one small space for them to hang out downstairs, making it impossible for more than one conversation to be had. Now, the kids can be playing air hockey, video games, or roughhousing in the game room, while the adults can be enjoying TV in the den or cooking in the kitchen, without interruption! While living through a remodel might not be easy, the outcome definitely outweighs the struggles throughout the process.
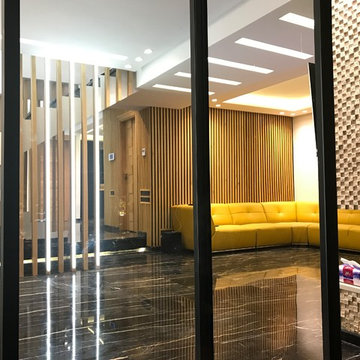
Adil TAKY
Immagine di un soggiorno minimalista di medie dimensioni e aperto con sala formale, pareti beige, pavimento in marmo, camino sospeso, cornice del camino in pietra, TV a parete e pavimento nero
Immagine di un soggiorno minimalista di medie dimensioni e aperto con sala formale, pareti beige, pavimento in marmo, camino sospeso, cornice del camino in pietra, TV a parete e pavimento nero
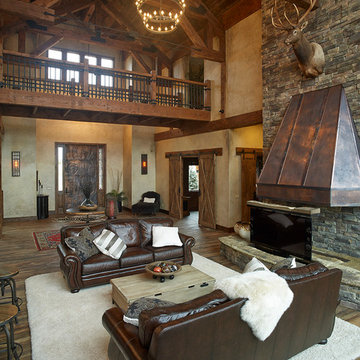
Mountain lodge feel in this incredible home.
Ispirazione per un grande soggiorno rustico aperto con pareti beige, parquet scuro, camino sospeso, cornice del camino in pietra, sala formale e nessuna TV
Ispirazione per un grande soggiorno rustico aperto con pareti beige, parquet scuro, camino sospeso, cornice del camino in pietra, sala formale e nessuna TV
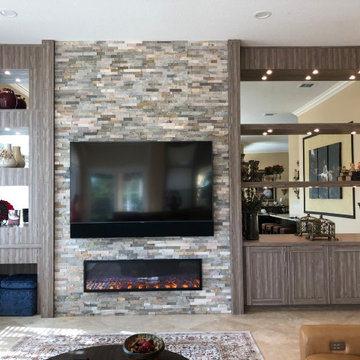
Expansive wall to wall, floor to ceiling family room media unit. Center area is lined with ledger stone and features a large screen TV and built in fireplace. Surrounding cabinetry has textured wood grain veneers for storage, shelves and display areas as well as a recessed space for ottomans. Accent lighting is highlighted from mirror walls.
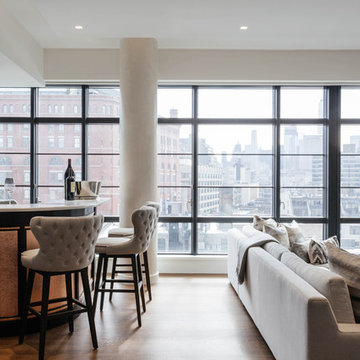
Large open steel windows and city scape make this space one of a kind. Photo Credit: Nick Glimenakis
Foto di un soggiorno contemporaneo di medie dimensioni e aperto con angolo bar, pareti beige, parquet scuro, camino sospeso, cornice del camino in pietra, TV a parete e pavimento marrone
Foto di un soggiorno contemporaneo di medie dimensioni e aperto con angolo bar, pareti beige, parquet scuro, camino sospeso, cornice del camino in pietra, TV a parete e pavimento marrone
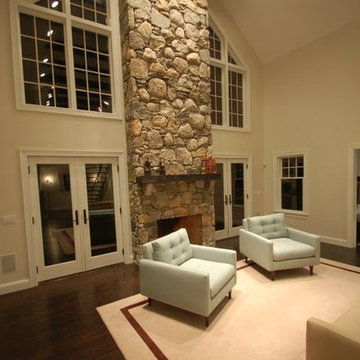
Foto di un grande soggiorno tradizionale aperto con sala formale, pareti beige, parquet scuro, camino sospeso, cornice del camino in pietra, nessuna TV e pavimento marrone
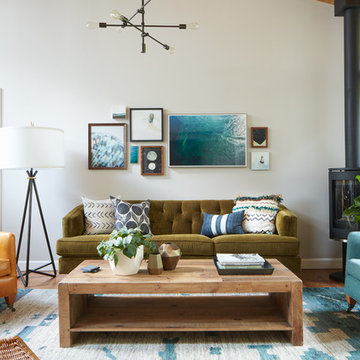
Foto di un soggiorno chic con pareti beige, pavimento in legno massello medio e camino sospeso
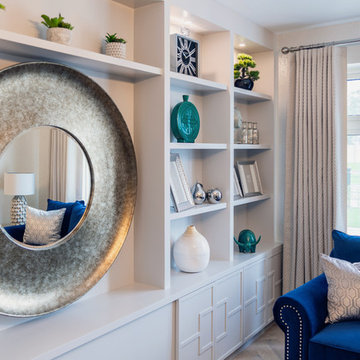
Esempio di un grande soggiorno minimal chiuso con sala formale, pareti beige, pavimento in legno massello medio, camino sospeso e parete attrezzata
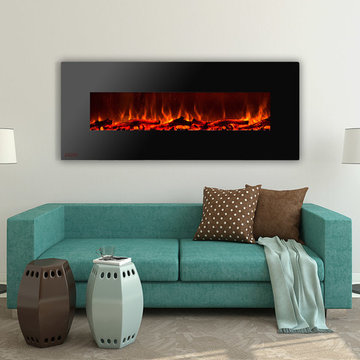
One of the wall mounted electric fireplace placements in the living room is above the couch. Fireplace hung above the couch makes a great focal point and creates a comfortable warm atmosphere in the couch area so that you and your guests would feel cozy and comfy even on colder days.
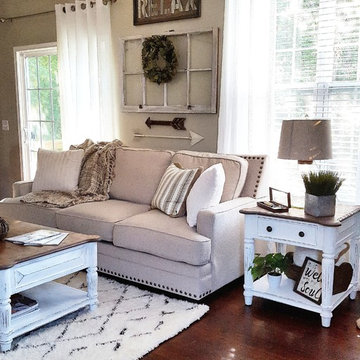
Esempio di un soggiorno country di medie dimensioni e aperto con pareti beige, parquet scuro, camino sospeso, cornice del camino in legno, TV a parete e pavimento marrone
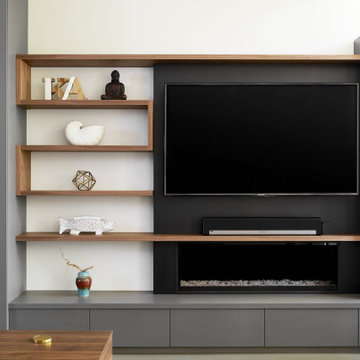
Ispirazione per un soggiorno moderno di medie dimensioni e aperto con pareti beige, pavimento in cemento, camino sospeso, parete attrezzata e pavimento grigio
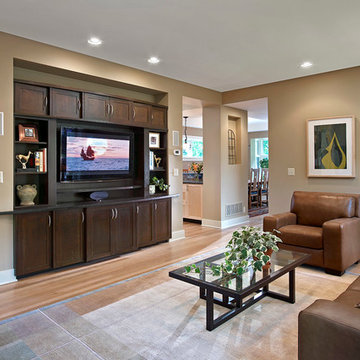
A custom entertainment center was designed specifically for this family room space.
Foto di un soggiorno american style di medie dimensioni e chiuso con libreria, pareti beige, parquet chiaro, camino sospeso, cornice del camino in metallo, parete attrezzata e pavimento beige
Foto di un soggiorno american style di medie dimensioni e chiuso con libreria, pareti beige, parquet chiaro, camino sospeso, cornice del camino in metallo, parete attrezzata e pavimento beige
Soggiorni con pareti beige e camino sospeso - Foto e idee per arredare
2