Soggiorni con pannellatura - Foto e idee per arredare
Filtra anche per:
Budget
Ordina per:Popolari oggi
121 - 140 di 4.643 foto
1 di 2
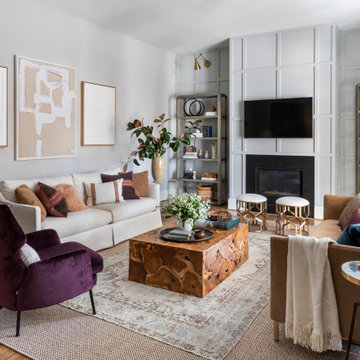
Immagine di un soggiorno classico con pareti grigie, pavimento in legno massello medio, camino classico, TV a parete, pavimento marrone e pannellatura
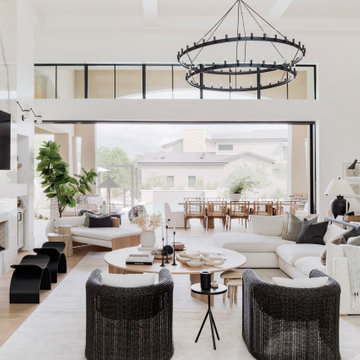
Immagine di un grande soggiorno tradizionale aperto con sala giochi, pareti bianche, parquet chiaro, camino classico, cornice del camino in pietra, TV a parete, pavimento beige, soffitto a cassettoni e pannellatura

Esempio di un soggiorno contemporaneo aperto con pareti blu, parquet chiaro, camino classico, cornice del camino in pietra, TV a parete, pavimento marrone e pannellatura
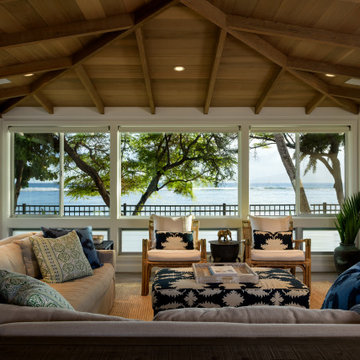
Beach Front
Ispirazione per un soggiorno costiero di medie dimensioni e aperto con pareti bianche, pavimento in gres porcellanato, TV a parete, pavimento grigio, travi a vista e pannellatura
Ispirazione per un soggiorno costiero di medie dimensioni e aperto con pareti bianche, pavimento in gres porcellanato, TV a parete, pavimento grigio, travi a vista e pannellatura

In the divide between the kitchen and family room, we built storage into the buffet. We applied moulding to the columns for an updated and clean look.
Sleek and contemporary, this beautiful home is located in Villanova, PA. Blue, white and gold are the palette of this transitional design. With custom touches and an emphasis on flow and an open floor plan, the renovation included the kitchen, family room, butler’s pantry, mudroom, two powder rooms and floors.
Rudloff Custom Builders has won Best of Houzz for Customer Service in 2014, 2015 2016, 2017 and 2019. We also were voted Best of Design in 2016, 2017, 2018, 2019 which only 2% of professionals receive. Rudloff Custom Builders has been featured on Houzz in their Kitchen of the Week, What to Know About Using Reclaimed Wood in the Kitchen as well as included in their Bathroom WorkBook article. We are a full service, certified remodeling company that covers all of the Philadelphia suburban area. This business, like most others, developed from a friendship of young entrepreneurs who wanted to make a difference in their clients’ lives, one household at a time. This relationship between partners is much more than a friendship. Edward and Stephen Rudloff are brothers who have renovated and built custom homes together paying close attention to detail. They are carpenters by trade and understand concept and execution. Rudloff Custom Builders will provide services for you with the highest level of professionalism, quality, detail, punctuality and craftsmanship, every step of the way along our journey together.
Specializing in residential construction allows us to connect with our clients early in the design phase to ensure that every detail is captured as you imagined. One stop shopping is essentially what you will receive with Rudloff Custom Builders from design of your project to the construction of your dreams, executed by on-site project managers and skilled craftsmen. Our concept: envision our client’s ideas and make them a reality. Our mission: CREATING LIFETIME RELATIONSHIPS BUILT ON TRUST AND INTEGRITY.
Photo Credit: Linda McManus Images
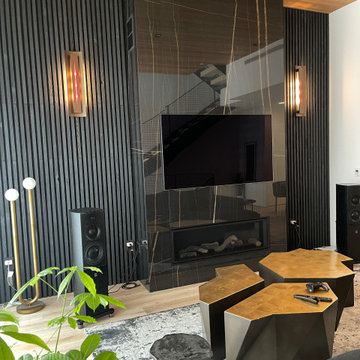
Our goal for this Project was to transform this fireplace into a modern show piece. This is the first room that you see when you enter into this multi level townhouse. Therefore, we wanted to really make an impression.
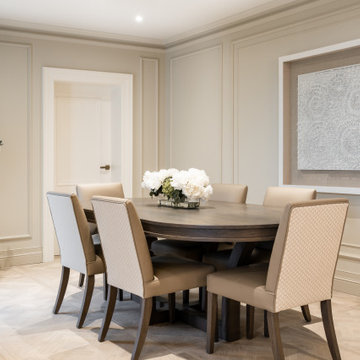
Esempio di un soggiorno design di medie dimensioni e aperto con pareti beige, pavimento in gres porcellanato, pavimento beige e pannellatura
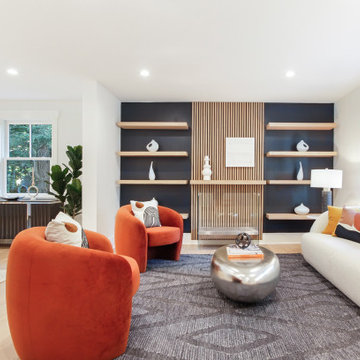
This beautiful and charming home in Greenwich, CT was completely transformed and renovated to target today's young buyers. We worked closely with the renovation and Realtor team to design architectural features and the staging to match the young, vibrant energy of the target buyer.
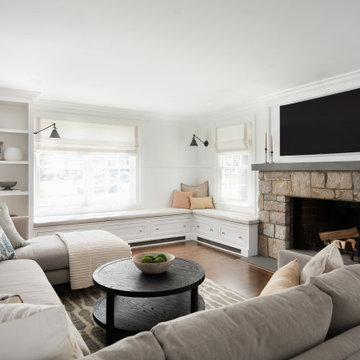
Ispirazione per un grande soggiorno tradizionale aperto con pareti bianche, pavimento in legno massello medio, camino classico, cornice del camino in pietra, TV a parete, pavimento marrone e pannellatura
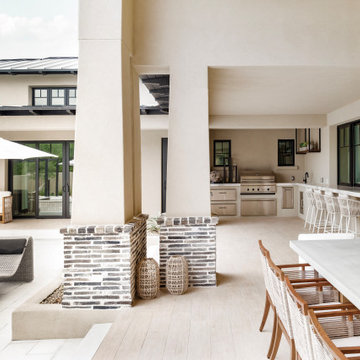
Foto di un grande soggiorno chic aperto con sala giochi, pareti bianche, parquet chiaro, camino classico, cornice del camino in pietra, TV a parete, pavimento beige, soffitto a cassettoni e pannellatura
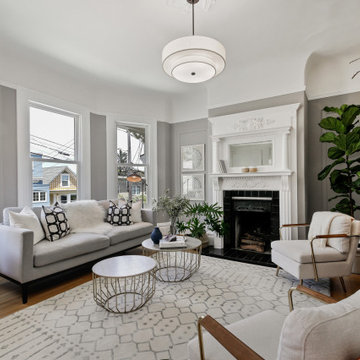
Immagine di un soggiorno classico con pareti grigie, parquet scuro, camino classico, pavimento marrone e pannellatura

For the painted brick wall, we decided to keep the decor fairly natural with pops of color via the plants and texture via the woven elements. Having the T.V. on the mantel place wasn’t ideal but it was practical. As mentioned, this is the where the family gathers to read, watch T.V. and to live life. The T.V. had to stay. Ideally, we had hoped to offset the T.V. a bit from the fireplace instead of having it directly above it but again functionality ruled over aesthetic as the cables only went so far. We made up for it by creating visual interest through Rebecca’s unique collection of pieces.

Esempio di un soggiorno country aperto con pareti grigie, parquet scuro, camino classico, cornice del camino in mattoni, nessuna TV, pavimento marrone, travi a vista e pannellatura

Formal living room with a coffered ceiling, floor-length windows, custom window treatments, and wood flooring.
Esempio di un ampio soggiorno mediterraneo aperto con pareti bianche, parquet scuro, nessun camino, nessuna TV, pavimento multicolore, soffitto a cassettoni e pannellatura
Esempio di un ampio soggiorno mediterraneo aperto con pareti bianche, parquet scuro, nessun camino, nessuna TV, pavimento multicolore, soffitto a cassettoni e pannellatura
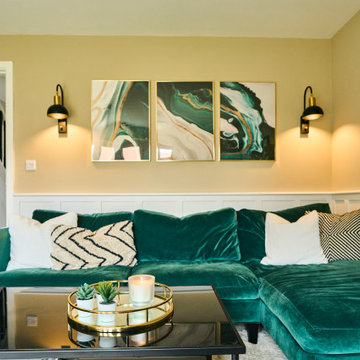
Idee per un grande soggiorno aperto con sala formale, pareti beige, moquette, nessun camino, TV a parete, pavimento beige e pannellatura

Esempio di un soggiorno stile marino con sala formale, pareti bianche, pavimento in legno massello medio, camino classico, nessuna TV, pavimento marrone, travi a vista, soffitto a volta e pannellatura
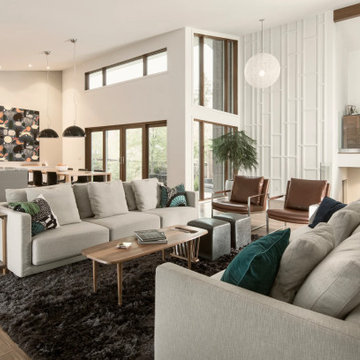
Esempio di un soggiorno minimalista aperto con pareti bianche, parquet chiaro, pavimento beige, soffitto a volta e pannellatura
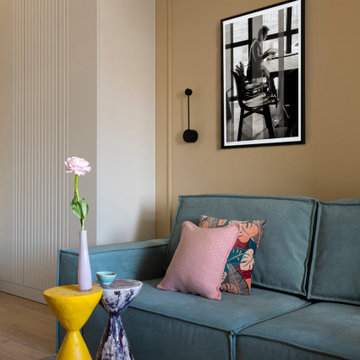
Idee per un soggiorno minimal di medie dimensioni e chiuso con sala formale, pareti beige, pavimento in legno massello medio, nessun camino, TV a parete, pavimento beige e pannellatura
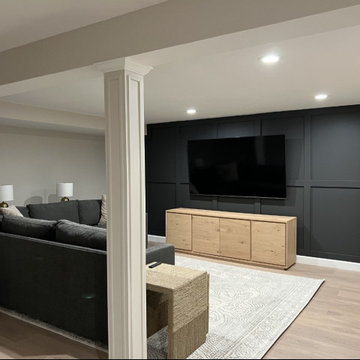
The client wanted traditional elements with a modern feel, and it came out beautiful. We used vinyl plank flooring and we had dressed up the exposed columns to blend in with the space. The accent wall makes the room and introduces some dark colors while maintaining the warm cozy feeling.

Living Room - custom paneled walls - 2 story room Pure White Walls. **Before: the master bedroom was above the living room before remodel
Esempio di un ampio soggiorno classico stile loft con sala formale, pareti bianche, parquet chiaro, camino classico, cornice del camino in pietra, nessuna TV, soffitto a cassettoni e pannellatura
Esempio di un ampio soggiorno classico stile loft con sala formale, pareti bianche, parquet chiaro, camino classico, cornice del camino in pietra, nessuna TV, soffitto a cassettoni e pannellatura
Soggiorni con pannellatura - Foto e idee per arredare
7