Soggiorni con pannellatura - Foto e idee per arredare
Filtra anche per:
Budget
Ordina per:Popolari oggi
101 - 120 di 4.643 foto
1 di 2

This living room features a large open fireplace and asymmetrical wall with seating and open shelving.
Ispirazione per un ampio soggiorno minimalista aperto con parquet chiaro, cornice del camino piastrellata, TV a parete, pavimento marrone e pannellatura
Ispirazione per un ampio soggiorno minimalista aperto con parquet chiaro, cornice del camino piastrellata, TV a parete, pavimento marrone e pannellatura

view of secret door when closed
Immagine di un ampio soggiorno chic aperto con angolo bar, pareti bianche, camino classico, cornice del camino in intonaco, TV a parete, soffitto a volta, parquet chiaro, pavimento beige e pannellatura
Immagine di un ampio soggiorno chic aperto con angolo bar, pareti bianche, camino classico, cornice del camino in intonaco, TV a parete, soffitto a volta, parquet chiaro, pavimento beige e pannellatura

The feature wall is design to be functional, with hidden storage in the upper and bottom parts, broken down with a open showcase, lighted with LED strips.
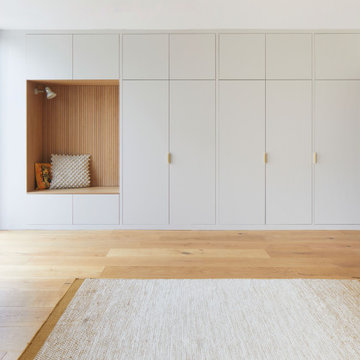
A large wall of storage becomes a reading nook with views on to the garden. The storage wall has pocket doors that open and slide inside for open access to the children's toys in the open-plan living space.
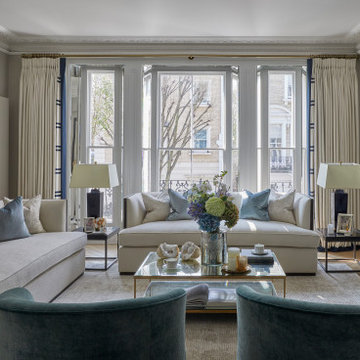
A historic London townhouse, redesigned by Rose Narmani Interiors.
Foto di un grande soggiorno design con camino classico, cornice del camino in pietra, pavimento beige e pannellatura
Foto di un grande soggiorno design con camino classico, cornice del camino in pietra, pavimento beige e pannellatura
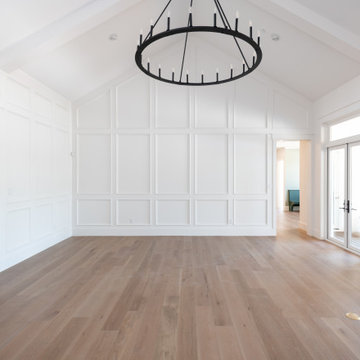
Ispirazione per un soggiorno country di medie dimensioni e chiuso con sala formale, pareti bianche, parquet chiaro, camino classico, cornice del camino in pietra, TV a parete, pavimento marrone, soffitto a volta e pannellatura
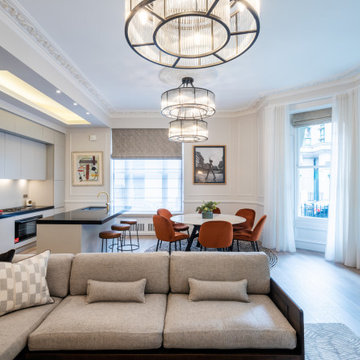
Esempio di un soggiorno classico di medie dimensioni e aperto con pareti beige, pavimento in laminato, camino classico, cornice del camino in pietra, TV a parete, pavimento beige e pannellatura

After photo of living room makeover
Ispirazione per un soggiorno tradizionale di medie dimensioni e aperto con pareti blu, parquet scuro, camino classico, cornice del camino in legno, TV a parete, pavimento marrone, soffitto a cassettoni e pannellatura
Ispirazione per un soggiorno tradizionale di medie dimensioni e aperto con pareti blu, parquet scuro, camino classico, cornice del camino in legno, TV a parete, pavimento marrone, soffitto a cassettoni e pannellatura

The clients had an unused swimming pool room which doubled up as a gym. They wanted a complete overhaul of the room to create a sports bar/games room. We wanted to create a space that felt like a London members club, dark and atmospheric. We opted for dark navy panelled walls and wallpapered ceiling. A beautiful black parquet floor was installed. Lighting was key in this space. We created a large neon sign as the focal point and added striking Buster and Punch pendant lights to create a visual room divider. The result was a room the clients are proud to say is "instagramable"

I color coordinate every room I design. She has a yellow fireplace and the blue surf board and end table. So I turned everything into blue and yellow, with tans and woods to break up the two main colors. No money was involved in designing this space, or any space in this Huntington Beach cottage. It's all about furniture re-arrangement.

A soaring two story ceiling and contemporary double sided fireplace already make us drool. The vertical use of the tile on the chimney draws the eye up. We added plenty of seating making this the perfect spot for entertaining.

Idee per un soggiorno design di medie dimensioni e aperto con pareti grigie, pavimento in laminato, TV a parete, pavimento beige e pannellatura

Great room, stack stone, 72” crave gas fireplace
Ispirazione per un grande soggiorno contemporaneo aperto con pareti marroni, pavimento in pietra calcarea, camino sospeso, cornice del camino in metallo, TV a parete, pavimento marrone, travi a vista e pannellatura
Ispirazione per un grande soggiorno contemporaneo aperto con pareti marroni, pavimento in pietra calcarea, camino sospeso, cornice del camino in metallo, TV a parete, pavimento marrone, travi a vista e pannellatura

Immagine di un soggiorno minimal di medie dimensioni con pareti bianche, pavimento in laminato, TV a parete, pavimento beige, pannellatura, libreria, soffitto ribassato e nessun camino
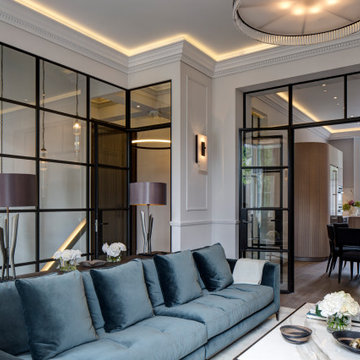
Esempio di un soggiorno industriale di medie dimensioni e chiuso con sala formale, pareti bianche, pavimento in legno massello medio, pavimento marrone e pannellatura
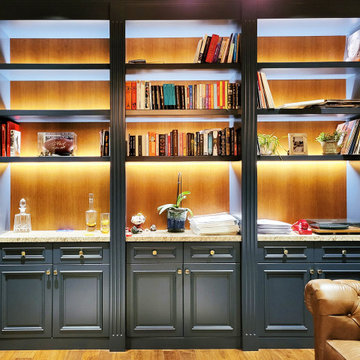
Backlit, deep-blue colonial bookcase defines this drawing room with elegant fluted square columns and dramatic backlighting that highlights the mahogany panels
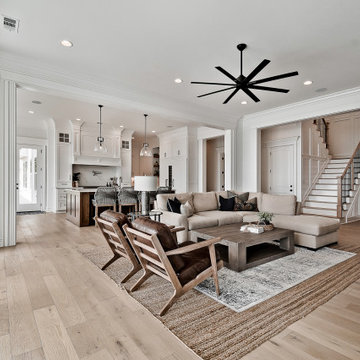
Idee per un ampio soggiorno american style aperto con pareti bianche, parquet chiaro, camino classico, cornice del camino in pietra e pannellatura
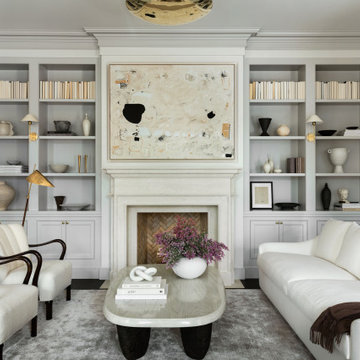
Ispirazione per un soggiorno tradizionale con pareti grigie, parquet scuro, camino classico, pavimento marrone, pannellatura e boiserie
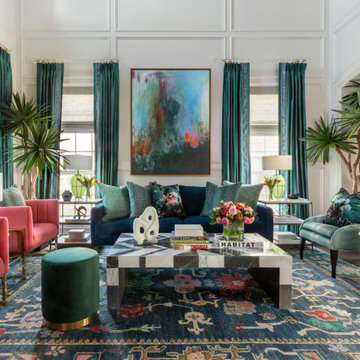
We started we a dated living space from the early 2000's. Our client loves color and wanted to go bold. We started removing old 12x12 ceramic tiles and replace them with hardwood flooring. We added wall paneling in the living room to give the space more architectural significance and bring the tall ceiling to human scale. Custom draperies were added for color on the walls. In the dining room we added a banana bark wallpaper on the walls and a patterned grasscloth on the ceiling.

The brief for this project involved a full house renovation, and extension to reconfigure the ground floor layout. To maximise the untapped potential and make the most out of the existing space for a busy family home.
When we spoke with the homeowner about their project, it was clear that for them, this wasn’t just about a renovation or extension. It was about creating a home that really worked for them and their lifestyle. We built in plenty of storage, a large dining area so they could entertain family and friends easily. And instead of treating each space as a box with no connections between them, we designed a space to create a seamless flow throughout.
A complete refurbishment and interior design project, for this bold and brave colourful client. The kitchen was designed and all finishes were specified to create a warm modern take on a classic kitchen. Layered lighting was used in all the rooms to create a moody atmosphere. We designed fitted seating in the dining area and bespoke joinery to complete the look. We created a light filled dining space extension full of personality, with black glazing to connect to the garden and outdoor living.
Soggiorni con pannellatura - Foto e idee per arredare
6