Soggiorni con pannellatura - Foto e idee per arredare
Filtra anche per:
Budget
Ordina per:Popolari oggi
141 - 160 di 4.638 foto
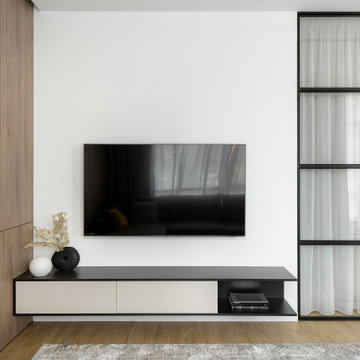
Small living room space at the Condo Apartment
Esempio di un piccolo soggiorno moderno aperto con sala formale, pareti bianche, pavimento in laminato, TV a parete, pavimento marrone e pannellatura
Esempio di un piccolo soggiorno moderno aperto con sala formale, pareti bianche, pavimento in laminato, TV a parete, pavimento marrone e pannellatura
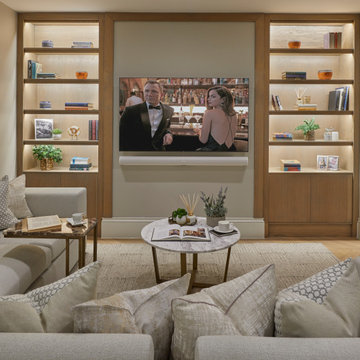
A historic London townhouse, redesigned by Rose Narmani Interiors.
Ispirazione per un grande soggiorno contemporaneo con camino classico, cornice del camino in pietra, pavimento beige e pannellatura
Ispirazione per un grande soggiorno contemporaneo con camino classico, cornice del camino in pietra, pavimento beige e pannellatura
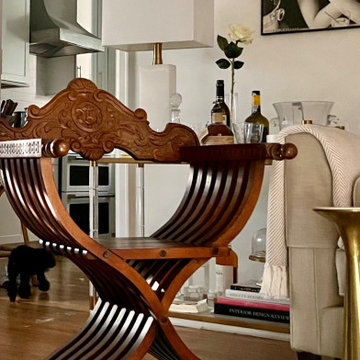
Foto di un soggiorno boho chic di medie dimensioni e stile loft con pareti bianche, parquet chiaro, camino classico, cornice del camino in legno, TV a parete, pavimento marrone e pannellatura

Architectural Niche with Decorative Oval Window and Paneled Details for TV Equipment and Storage
Foto di un soggiorno chic aperto con pareti bianche, pavimento in legno massello medio, camino classico, cornice del camino in legno, TV a parete, soffitto a cassettoni e pannellatura
Foto di un soggiorno chic aperto con pareti bianche, pavimento in legno massello medio, camino classico, cornice del camino in legno, TV a parete, soffitto a cassettoni e pannellatura

Parisian-style living room with soft pink paneled walls. Gas fireplace with an integrated wall unit.
Foto di un piccolo soggiorno contemporaneo aperto con pareti rosa, pavimento in vinile, camino classico, cornice del camino piastrellata, TV a parete, pavimento marrone e pannellatura
Foto di un piccolo soggiorno contemporaneo aperto con pareti rosa, pavimento in vinile, camino classico, cornice del camino piastrellata, TV a parete, pavimento marrone e pannellatura

Wood Panels and pocket Doors divide living from kitchen
Esempio di un soggiorno minimal di medie dimensioni e aperto con angolo bar, pareti bianche, pavimento in gres porcellanato e pannellatura
Esempio di un soggiorno minimal di medie dimensioni e aperto con angolo bar, pareti bianche, pavimento in gres porcellanato e pannellatura

Idee per un soggiorno minimal di medie dimensioni e aperto con sala formale, pareti marroni, parquet chiaro, parete attrezzata, pavimento grigio, soffitto ribassato e pannellatura

Vaulted 24' great room with shiplap ceiling, brick two story fireplace and lots of room to entertain!
Esempio di un soggiorno tradizionale aperto con pareti bianche, parquet chiaro, cornice del camino in mattoni, sala formale, camino classico, nessuna TV, pavimento marrone, soffitto in perlinato e pannellatura
Esempio di un soggiorno tradizionale aperto con pareti bianche, parquet chiaro, cornice del camino in mattoni, sala formale, camino classico, nessuna TV, pavimento marrone, soffitto in perlinato e pannellatura

Idee per un piccolo soggiorno boho chic aperto con libreria, pareti blu, pavimento in laminato, nessun camino, TV a parete, pavimento marrone e pannellatura
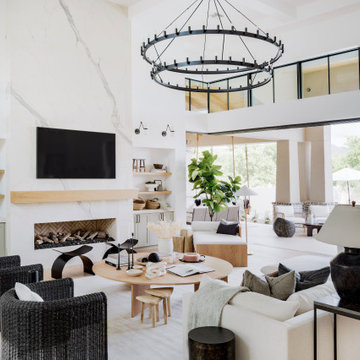
Ispirazione per un grande soggiorno tradizionale aperto con sala giochi, pareti bianche, parquet chiaro, camino classico, cornice del camino in pietra, TV a parete, pavimento beige, soffitto a cassettoni e pannellatura
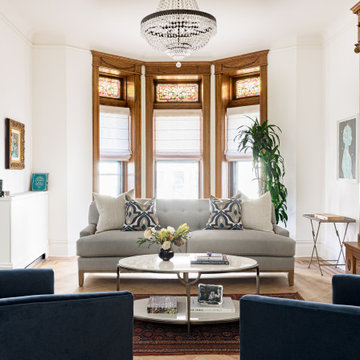
Immagine di un soggiorno classico con pareti bianche, parquet chiaro, camino classico, pavimento beige e pannellatura
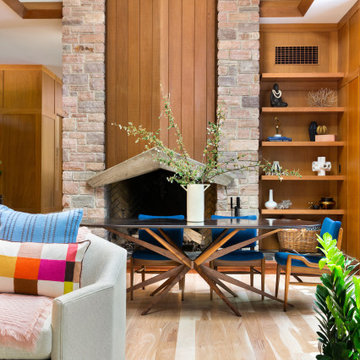
Ispirazione per un soggiorno minimalista con pareti marroni, parquet chiaro, cornice del camino in cemento, TV a parete, pavimento marrone, soffitto a volta e pannellatura
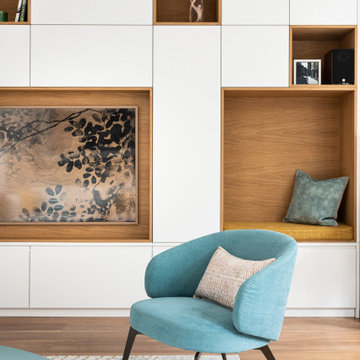
The open plan ground floor was in serious need of more storage. I designed a long TV media unit with exposed niches and cupboard doors which allow my clients to hide everything they don't want to show.

This eclectic Spanish inspired home design with Scandinavian inspired decor features Hallmark Floors' Marina Oak from the Ventura Collection.
Design and photo credit: Working Holiday Spaces + Working Holiday Studio

Above a newly constructed triple garage, we created a multifunctional space for a family that likes to entertain, but also spend time together watching movies, sports and playing pool.
Having worked with our clients before on a previous project, they gave us free rein to create something they couldn’t have thought of themselves. We planned the space to feel as open as possible, whilst still having individual areas with their own identity and purpose.
As this space was going to be predominantly used for entertaining in the evening or for movie watching, we made the room dark and enveloping using Farrow and Ball Studio Green in dead flat finish, wonderful for absorbing light. We then set about creating a lighting plan that offers multiple options for both ambience and practicality, so no matter what the occasion there was a lighting setting to suit.
The bar, banquette seat and sofa were all bespoke, specifically designed for this space, which allowed us to have the exact size and cover we wanted. We also designed a restroom and shower room, so that in the future should this space become a guest suite, it already has everything you need.
Given that this space was completed just before Christmas, we feel sure it would have been thoroughly enjoyed for entertaining.
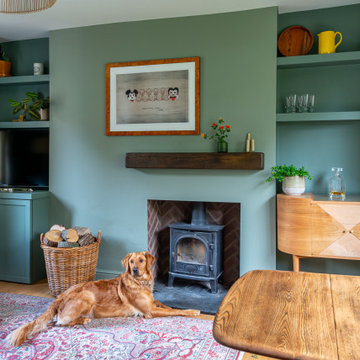
Adorable 1930s cottage - set in a lovely quiet area of Dulwich - which had had it's 'soul stolen' by a refurbishment that whitewashed all the spaces and removed all features. The new owners came to us to ask that we breathe life back into what they knew was a house with great potential.
?
The floors were solid and wiring all up to date, so we came in with a concept of 'modern English country' that would feel fresh and contemporary while also acknowledging the cottage's roots.
?
The clients and I agreed that House of Hackney prints and lots of natural colour would be would be key to the concept.
?
Starting with the downstairs, we introduced shaker panelling and built-in furniture for practical storage and instant character, brought in a fabulous F&B wallpaper, one of my favourite green paints (Windmill Lane by @littlegreenepaintcompany ) and mixed in lots of vintage furniture to make it feel like an evolved home.
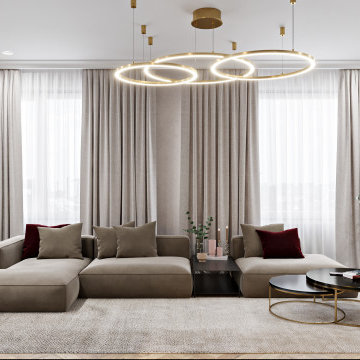
Foto di un grande soggiorno tradizionale aperto con pareti beige, pavimento in legno massello medio, camino lineare Ribbon, pavimento marrone e pannellatura

This house was built in Europe for a client passionate about concrete and wood.
The house has an area of 165sqm a warm family environment worked in modern style.
The family-style house contains Living Room, Kitchen with Dining table, 3 Bedrooms, 2 Bathrooms, Toilet, and Utility.
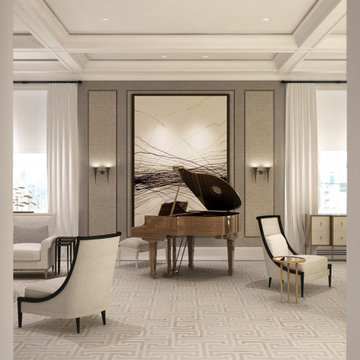
Living room. Custom fabric upholstered wall panels.
Immagine di un grande soggiorno classico aperto con sala formale, pareti beige, soffitto a cassettoni e pannellatura
Immagine di un grande soggiorno classico aperto con sala formale, pareti beige, soffitto a cassettoni e pannellatura
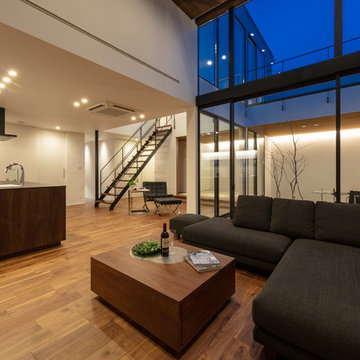
Foto di un grande soggiorno minimalista aperto con pareti bianche, pavimento marrone, parquet scuro, soffitto in legno e pannellatura
Soggiorni con pannellatura - Foto e idee per arredare
8