Soggiorni con nessuna TV e pareti in legno - Foto e idee per arredare
Filtra anche per:
Budget
Ordina per:Popolari oggi
121 - 140 di 477 foto
1 di 3

Esempio di un soggiorno contemporaneo di medie dimensioni e chiuso con pareti marroni, parquet scuro, libreria, nessun camino, nessuna TV, pavimento marrone, soffitto a volta e pareti in legno
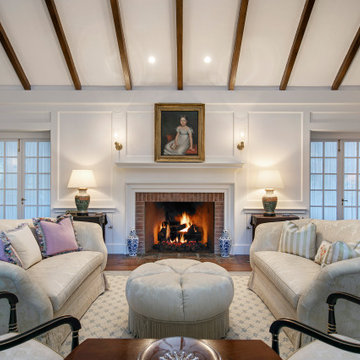
An exposed beam ceiling, original brick fireplace, built in shelves, and dark oak floors are showcased in this formal living room. The French doors lead to the adjacent Sunroom.
Architect: Danny Longwill, Two Trees Architecture
Photography: Jim Bartsch
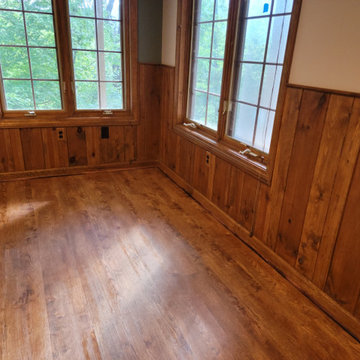
Raskin USA color Cinnamon
Esempio di un soggiorno rustico di medie dimensioni e aperto con pavimento marrone, pareti marroni, pavimento in legno massello medio, nessun camino, nessuna TV, travi a vista e pareti in legno
Esempio di un soggiorno rustico di medie dimensioni e aperto con pavimento marrone, pareti marroni, pavimento in legno massello medio, nessun camino, nessuna TV, travi a vista e pareti in legno
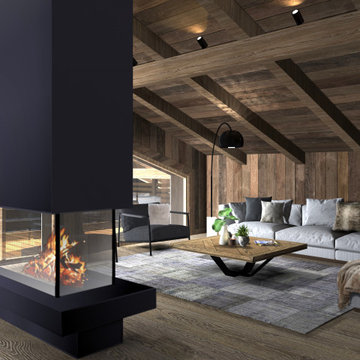
Idee per un grande soggiorno rustico aperto con parquet scuro, camino bifacciale, cornice del camino in metallo, nessuna TV, pavimento marrone e pareti in legno
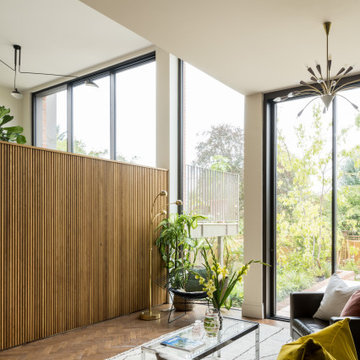
Split level seating area / home bar with views of rear garden terrace
Foto di un soggiorno minimal di medie dimensioni e aperto con angolo bar, pareti bianche, parquet scuro, nessun camino, nessuna TV, pavimento marrone e pareti in legno
Foto di un soggiorno minimal di medie dimensioni e aperto con angolo bar, pareti bianche, parquet scuro, nessun camino, nessuna TV, pavimento marrone e pareti in legno
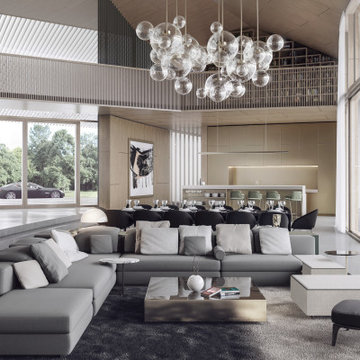
This Hamptons Villa celebrates summer living by opening up onto a spacious lawn bordered by lush vegetation complete with a 20 m pool. The villa is positioned on the north end of the site and opens in a large swooping arch both in plan and in elevation to the south. Upon approaching the villa from the North, one is struck by the verboding monolithic and opaque quality of the form. However, from the south the villa is completely open and porous.
Architecturally the villa speaks to the long tradition of gable roof residential architecture in the area. The villa is organized around a large double height great room which hosts all the social functions of the house; kitchen, dining, salon, library with loft and guestroom above. On either side of the great room are terraces that lead to the private master suite and bedrooms. As the program of the house gets more private the roof becomes lower.
Hosting artists is an integral part of the culture of the Hamptons. As such our Villa provides for a spacious artist’s studio to use while in residency at the villa.
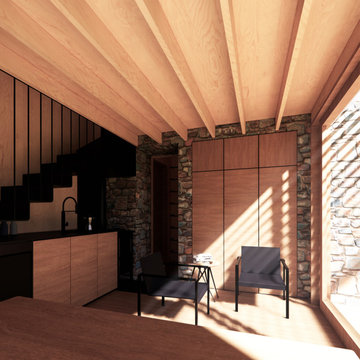
Approved Stargazing Eco Cabin - Under Construction
Ispirazione per un piccolo soggiorno minimal stile loft con parquet chiaro, stufa a legna, nessuna TV, soffitto in legno e pareti in legno
Ispirazione per un piccolo soggiorno minimal stile loft con parquet chiaro, stufa a legna, nessuna TV, soffitto in legno e pareti in legno
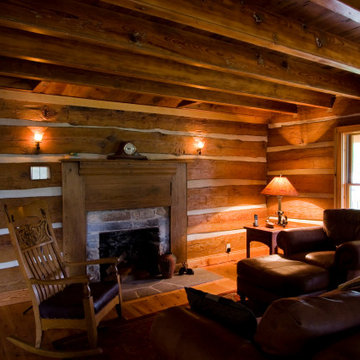
Soft lighting and plus furniture will make any guest feel at home.
Idee per un soggiorno stile rurale di medie dimensioni con pareti marroni, parquet chiaro, camino classico, cornice del camino in legno, nessuna TV, pavimento marrone, travi a vista e pareti in legno
Idee per un soggiorno stile rurale di medie dimensioni con pareti marroni, parquet chiaro, camino classico, cornice del camino in legno, nessuna TV, pavimento marrone, travi a vista e pareti in legno
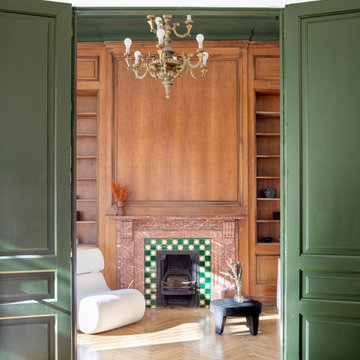
La residencia del Passeig de Gràcia, recientemente terminada, es un ejemplo de su entusiasmo por el diseño y, al mismo tiempo, de una ejecución sobria y con los pies en la tierra. El cliente, un joven profesional que viaja con frecuencia por trabajo, quería una plataforma de aterrizaje actualizada que fuera cómoda, despejada y aireada. El diseño se guió inicialmente por la chimenea y, a partir de ahí, se añadió una sutil inyección de color a juego en el techo. Centrándonos en lo esencial, los objetos de alta calidad se adquirieron en la zona y sirven tanto para cubrir las necesidades básicas como para crear abstracciones estilísticas. Los muebles, visualmente tranquilos, sutilmente texturizados y suaves, permiten que la gran arquitectura del apartamento original emane sin esfuerzo.
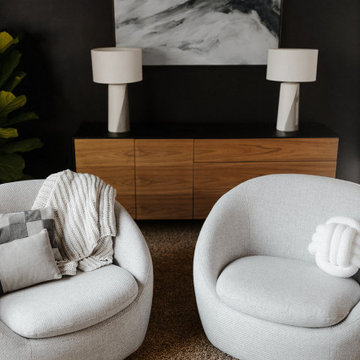
Immagine di un soggiorno moderno di medie dimensioni e stile loft con sala giochi, pareti nere, moquette, nessun camino, nessuna TV, pavimento beige e pareti in legno
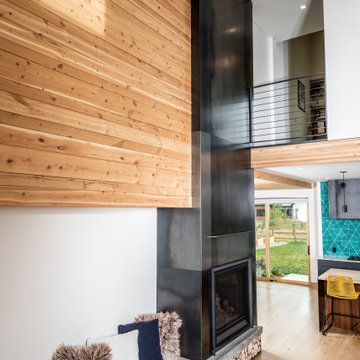
This gem of a home was designed by homeowner/architect Eric Vollmer. It is nestled in a traditional neighborhood with a deep yard and views to the east and west. Strategic window placement captures light and frames views while providing privacy from the next door neighbors. The second floor maximizes the volumes created by the roofline in vaulted spaces and loft areas. Four skylights illuminate the ‘Nordic Modern’ finishes and bring daylight deep into the house and the stairwell with interior openings that frame connections between the spaces. The skylights are also operable with remote controls and blinds to control heat, light and air supply.
Unique details abound! Metal details in the railings and door jambs, a paneled door flush in a paneled wall, flared openings. Floating shelves and flush transitions. The main bathroom has a ‘wet room’ with the tub tucked under a skylight enclosed with the shower.
This is a Structural Insulated Panel home with closed cell foam insulation in the roof cavity. The on-demand water heater does double duty providing hot water as well as heat to the home via a high velocity duct and HRV system.
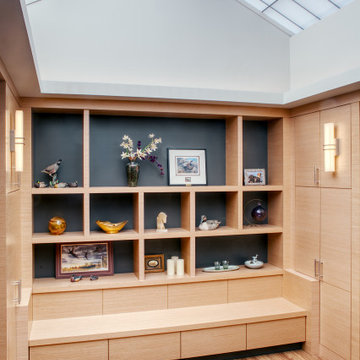
An old small outdoor courtyard was enclosed with a large new energy efficient custom skylight. The new space included new custom storage and display cabinets.

Island Cove House keeps a low profile on the horizon. On the driveway side it rambles along like a cottage that grew over time, while on the water side it is more ordered. Weathering shingles and gray-brown trim help the house blend with its surroundings. Heating and cooling are delivered by a geothermal system, and much of the electricity comes from solar panels.
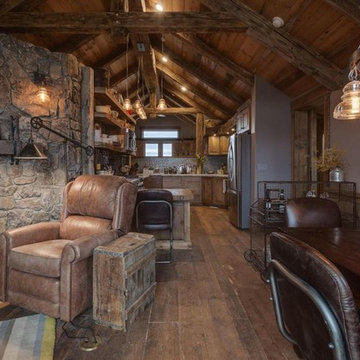
Foto di un piccolo soggiorno stile rurale chiuso con pareti grigie, pavimento in legno massello medio, camino lineare Ribbon, cornice del camino in pietra, nessuna TV, pavimento marrone, travi a vista e pareti in legno
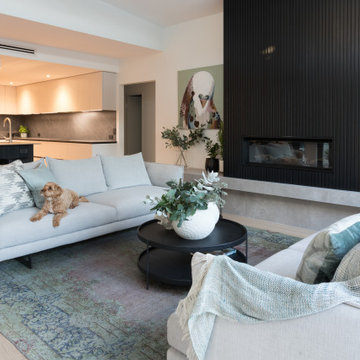
A renovation completed in Floreat. The home was completely destroyed by fire, Building 51 helped bring the home back to new again while also adding on a second storey.

view of Dining Room toward Front Bay window (Interior Design By Studio D)
Foto di un soggiorno moderno di medie dimensioni e chiuso con sala formale, pareti multicolore, parquet chiaro, camino lineare Ribbon, cornice del camino in pietra, nessuna TV, pavimento beige e pareti in legno
Foto di un soggiorno moderno di medie dimensioni e chiuso con sala formale, pareti multicolore, parquet chiaro, camino lineare Ribbon, cornice del camino in pietra, nessuna TV, pavimento beige e pareti in legno
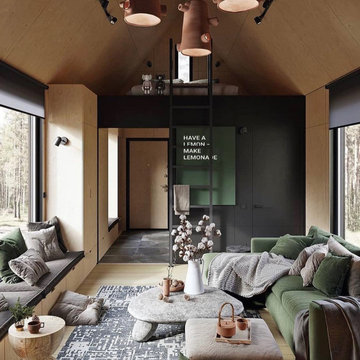
Esempio di un soggiorno minimalista di medie dimensioni e stile loft con pareti marroni, parquet chiaro, nessun camino, nessuna TV, pavimento marrone e pareti in legno
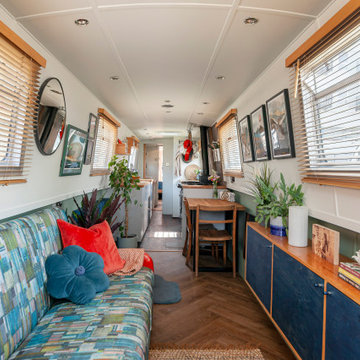
Foto di un piccolo soggiorno boho chic chiuso con libreria, pareti verdi, pavimento in legno massello medio, stufa a legna, cornice del camino piastrellata, nessuna TV, pavimento marrone, soffitto in legno e pareti in legno

This gem of a home was designed by homeowner/architect Eric Vollmer. It is nestled in a traditional neighborhood with a deep yard and views to the east and west. Strategic window placement captures light and frames views while providing privacy from the next door neighbors. The second floor maximizes the volumes created by the roofline in vaulted spaces and loft areas. Four skylights illuminate the ‘Nordic Modern’ finishes and bring daylight deep into the house and the stairwell with interior openings that frame connections between the spaces. The skylights are also operable with remote controls and blinds to control heat, light and air supply.
Unique details abound! Metal details in the railings and door jambs, a paneled door flush in a paneled wall, flared openings. Floating shelves and flush transitions. The main bathroom has a ‘wet room’ with the tub tucked under a skylight enclosed with the shower.
This is a Structural Insulated Panel home with closed cell foam insulation in the roof cavity. The on-demand water heater does double duty providing hot water as well as heat to the home via a high velocity duct and HRV system.
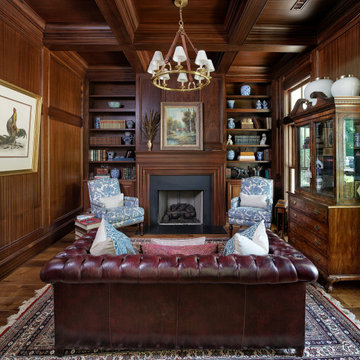
Immagine di un soggiorno chic con libreria, pareti marroni, pavimento in legno massello medio, camino classico, cornice del camino in pietra, pavimento marrone, soffitto a cassettoni, pareti in legno e nessuna TV
Soggiorni con nessuna TV e pareti in legno - Foto e idee per arredare
7