Soggiorni con nessuna TV e pareti in legno - Foto e idee per arredare
Filtra anche per:
Budget
Ordina per:Popolari oggi
101 - 120 di 477 foto
1 di 3
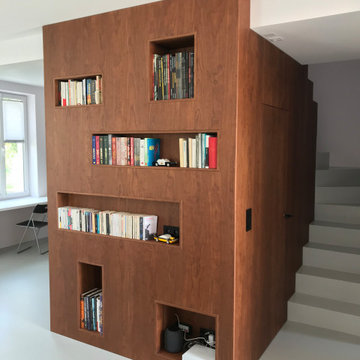
Foto di un soggiorno minimal aperto con libreria, pareti marroni, nessun camino, nessuna TV, pavimento grigio e pareti in legno
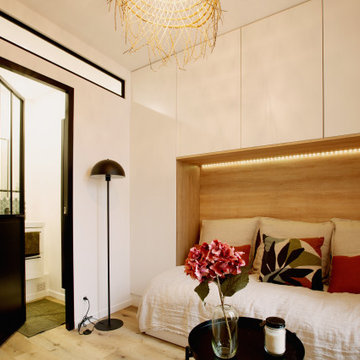
Foto di un piccolo soggiorno industriale chiuso con pareti bianche, parquet chiaro, nessun camino, nessuna TV, pavimento beige e pareti in legno
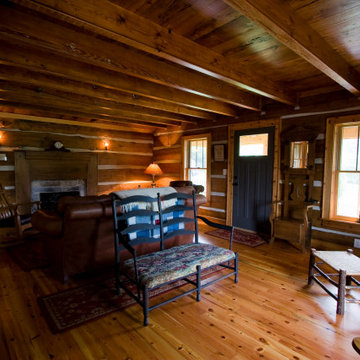
Soft lighting and plus furniture will make any guest feel at home.
Idee per un soggiorno rustico di medie dimensioni con pareti marroni, parquet chiaro, camino classico, cornice del camino in legno, nessuna TV, pavimento marrone, travi a vista e pareti in legno
Idee per un soggiorno rustico di medie dimensioni con pareti marroni, parquet chiaro, camino classico, cornice del camino in legno, nessuna TV, pavimento marrone, travi a vista e pareti in legno

Kaplan Architects, AIA
Location: Redwood City , CA, USA
The kitchen at one end of the great room has a large island. The custom designed light fixture above the island doubles as a pot rack. The combination cherry wood and stainless steel cabinets are custom made. the floor is walnut 5 inch wide planks. The wall of windows provide a view of the Santa Clara Valley.
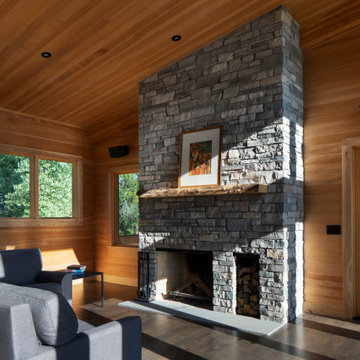
This warm Hemlock walls home finished with a Sherwin Williams lacquer sealer for durability in this modern style cabin has a masonry double sided fireplace as its focal point. Large Marvin windows and patio doors with transoms allow a full glass wall for lake viewing.
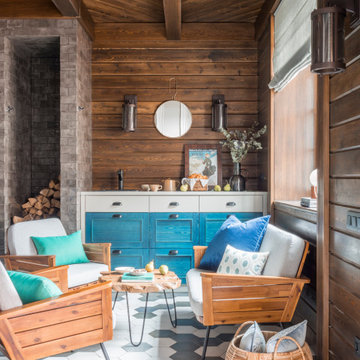
Foto di un piccolo soggiorno chic aperto con pareti marroni, pavimento in gres porcellanato, nessuna TV, pavimento multicolore, soffitto in legno e pareti in legno
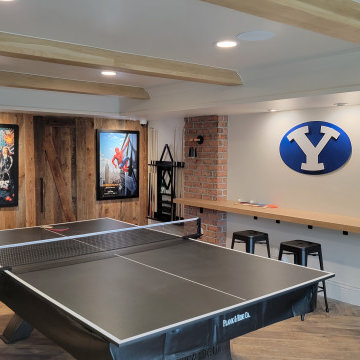
Esempio di un grande soggiorno chiuso con sala giochi, pareti bianche, pavimento in vinile, nessuna TV, travi a vista e pareti in legno
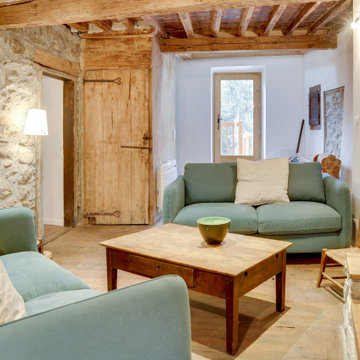
Ispirazione per un piccolo soggiorno country chiuso con pareti bianche, parquet chiaro, camino classico, cornice del camino in pietra, nessuna TV e pareti in legno
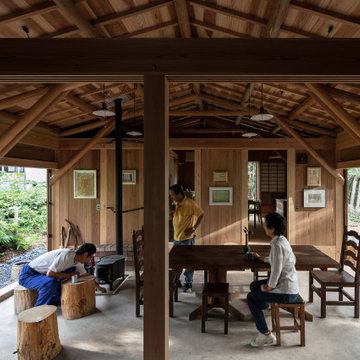
建具を引き分け、全開放させて空気を循環させる。時間によって海風・山風、そして凪の時間帯がある。夏を主とする昔ながらの生活スタイル。
Immagine di un soggiorno rustico di medie dimensioni e aperto con pareti marroni, camino classico, nessuna TV, pavimento grigio, travi a vista e pareti in legno
Immagine di un soggiorno rustico di medie dimensioni e aperto con pareti marroni, camino classico, nessuna TV, pavimento grigio, travi a vista e pareti in legno
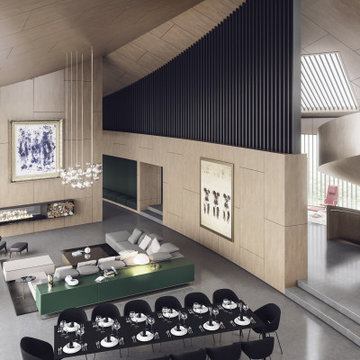
This Hamptons Villa celebrates summer living by opening up onto a spacious lawn bordered by lush vegetation complete with a 20 m pool. The villa is positioned on the north end of the site and opens in a large swooping arch both in plan and in elevation to the south. Upon approaching the villa from the North, one is struck by the verboding monolithic and opaque quality of the form. However, from the south the villa is completely open and porous.
Architecturally the villa speaks to the long tradition of gable roof residential architecture in the area. The villa is organized around a large double height great room which hosts all the social functions of the house; kitchen, dining, salon, library with loft and guestroom above. On either side of the great room are terraces that lead to the private master suite and bedrooms. As the program of the house gets more private the roof becomes lower.
Hosting artists is an integral part of the culture of the Hamptons. As such our Villa provides for a spacious artist’s studio to use while in residency at the villa.
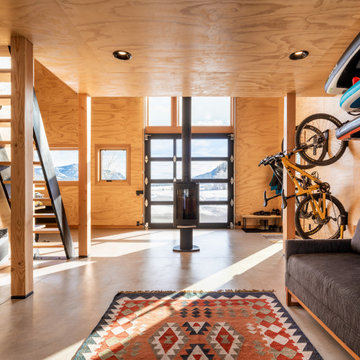
Ispirazione per un piccolo soggiorno moderno stile loft con pavimento in cemento, stufa a legna, cornice del camino in cemento, nessuna TV, pavimento grigio e pareti in legno

Designing and fitting a #tinyhouse inside a shipping container, 8ft (2.43m) wide, 8.5ft (2.59m) high, and 20ft (6.06m) length, is one of the most challenging tasks we've undertaken, yet very satisfying when done right.
We had a great time designing this #tinyhome for a client who is enjoying the convinience of travelling is style.
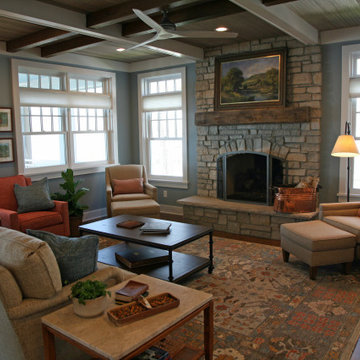
The lakeside living room is divided in half with one space furnished for casual seating and conversation and the other for games and puzzles. The wide room has full views of the lake through the screened porch. Open concept is broken down into visual spaces by wonderful ceiling details. This is a room to hang out in.
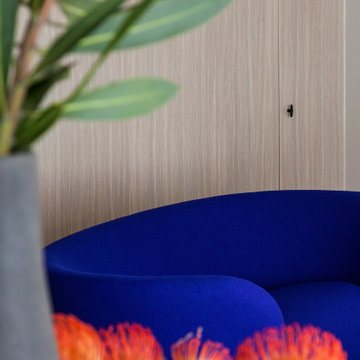
Photo : BCDF Studio
Immagine di un soggiorno design di medie dimensioni e aperto con pareti beige, parquet chiaro, nessun camino, nessuna TV, pavimento beige e pareti in legno
Immagine di un soggiorno design di medie dimensioni e aperto con pareti beige, parquet chiaro, nessun camino, nessuna TV, pavimento beige e pareti in legno
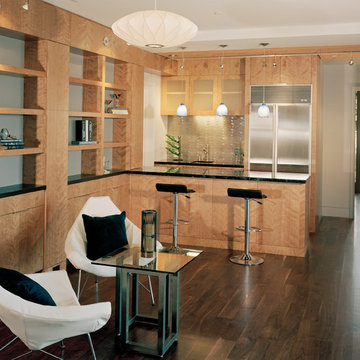
Kaplan Architects, AIA
Location: Redwood City , CA, USA
Family room and bar. The wall of cabinets provide extensive storage and integrate with the bar area.
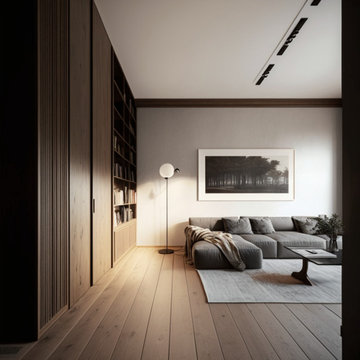
Esempio di un grande soggiorno moderno con libreria, pareti beige, pavimento in legno massello medio, camino classico, nessuna TV, pavimento marrone e pareti in legno
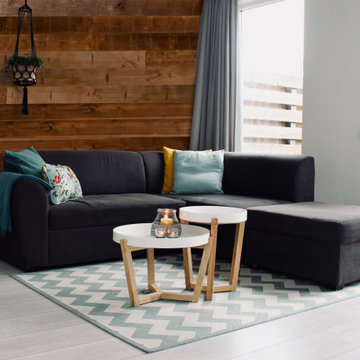
Enhance your modern home with a show-stopping accent wall. The natural element gives your design a unique touch.
Pakari Wall: Wire Brushed Shiplap-PAK1X6WBKLAP
Visit us at: www.elandelwoodproducts.com
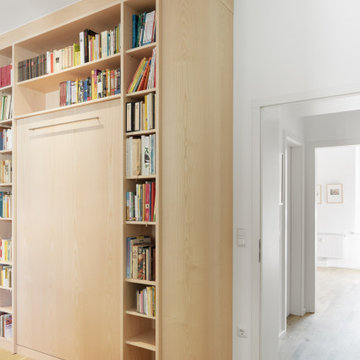
Wohnzimmer Gestaltung mit Regaleinbau vom Tischler, neue Trockenbaudecke mit integrierter Beleuchtung, neue Fensterbekleidungen, neuer loser Teppich, Polstermöbel Bestand vom Kunden
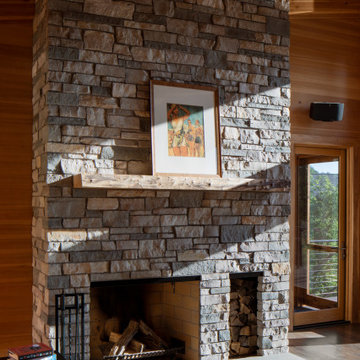
This warm Hemlock walls home finished with a Sherwin Williams lacquer sealer for durability in this modern style cabin has a masonry double sided fireplace as its focal point. Large Marvin windows and patio doors with transoms allow a full glass wall for lake viewing.
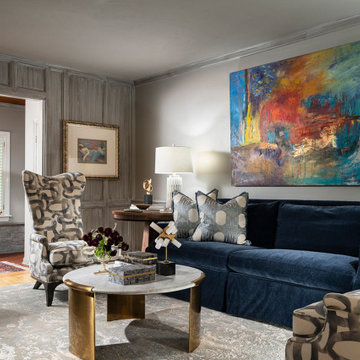
Foto di un soggiorno classico di medie dimensioni e chiuso con pareti grigie, parquet chiaro, camino classico, cornice del camino in mattoni, nessuna TV e pareti in legno
Soggiorni con nessuna TV e pareti in legno - Foto e idee per arredare
6