Soggiorni con nessuna TV e pareti in legno - Foto e idee per arredare
Filtra anche per:
Budget
Ordina per:Popolari oggi
81 - 100 di 477 foto
1 di 3
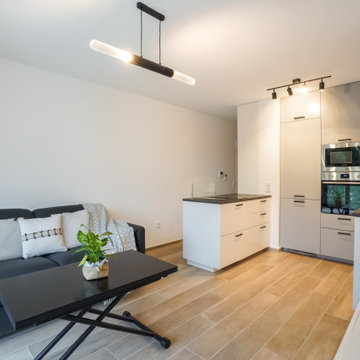
Vous avez déjà acheté sur plan? C'est comme faire une dégustation à l'aveugle. Vous savez que vous avez mangé/acheté quelque chose, mais vous ne savez pas très bien quoi. Alors le jour de la remise des clés, le fait de voir l'appartement complètement vide peut être vraiment déstabilisant. C'est dans ce contexte que notre client a fait appel à nous pour aménager, meubler et décorer son appartement de 32m² à Clamart (92140). Il fallait rapidement aménager cet appartement mais surtout en optimiser les rangements. La pièce de vie était un vrai challenge. Puisque dans 15m², il fallait mettre : un salon, une cuisine et la possibilité de recevoir/prendre des repas pour 4 personnes, même si le client vit seul. C'est pour cette raison que le meuble TV, dans le prolongement de la cuisine, a été placé à une hauteur d'assise et peut servir de banquette. La table d'appoint, à côté du canapé, est un tabouret détourné qui pourra également accueillir un convive en cas de besoin. Et la table basse du salon possède un plateau relevable et se transforme en table à dîner pour 4 à 6 convives. Le tout, dans une petite surface, c'est de multiplier les meubles multifonctions afin de s'adapter aux différents moments de vie.
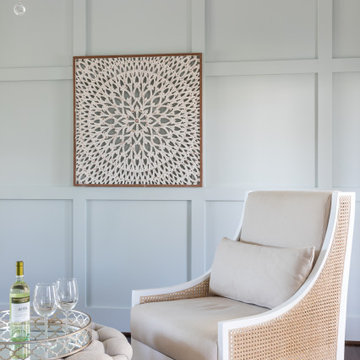
The formal living room is one of our favorites! The chairs are not only elegant, they’re also incredibly comfortable and offer just the right height of pillow to ensure you can get really comfy. It’s elegant coastal decor at its finest with chairs constructed of white-lacquered mahogany with handwoven cane sides and back. The upholstery and lumbar pillows are made of a creamy linen fabric. The gorgeous chandelier is a showstopper, made of wrought iron, pairs an airy open design with a glossy glass droplet accent crystal in the middle. Don’t forget the cocktail ottoman, made of natural oak wood and linen-tufted fabric on top with bronze nailheads to complete the look. A family heirloom comes into play with an old record player that they wanted to showcase. A fun and unique piece, it fits beautifully between the two French doors that open to the front porch. The French doors have custom woven wood shades with a pair of simple wide linen stripe custom draperies flanking one side. This room is a perfect place to sit and read or sip a glass of wine.

Idee per un soggiorno moderno di medie dimensioni e stile loft con sala giochi, pareti nere, moquette, nessun camino, nessuna TV, pavimento beige e pareti in legno
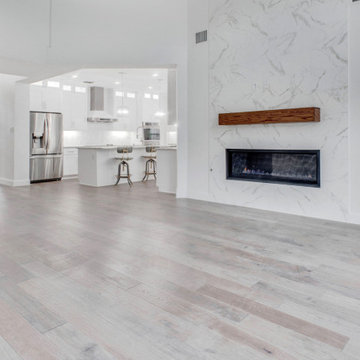
Esempio di un grande soggiorno moderno aperto con sala formale, pareti bianche, pavimento in vinile, camino sospeso, cornice del camino piastrellata, nessuna TV, pavimento marrone, soffitto in legno e pareti in legno
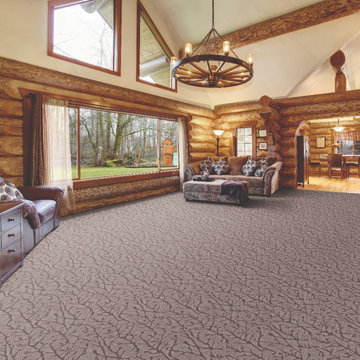
Gray and Taupe Patterned Carpet in a Rustic lodge living room.
Immagine di un soggiorno rustico di medie dimensioni e aperto con moquette, nessuna TV, pavimento grigio, travi a vista e pareti in legno
Immagine di un soggiorno rustico di medie dimensioni e aperto con moquette, nessuna TV, pavimento grigio, travi a vista e pareti in legno

Immagine di un grande soggiorno minimalista aperto con pareti bianche, parquet chiaro, cornice del camino in cemento, nessuna TV, pavimento beige, soffitto a volta e pareti in legno

This gem of a home was designed by homeowner/architect Eric Vollmer. It is nestled in a traditional neighborhood with a deep yard and views to the east and west. Strategic window placement captures light and frames views while providing privacy from the next door neighbors. The second floor maximizes the volumes created by the roofline in vaulted spaces and loft areas. Four skylights illuminate the ‘Nordic Modern’ finishes and bring daylight deep into the house and the stairwell with interior openings that frame connections between the spaces. The skylights are also operable with remote controls and blinds to control heat, light and air supply.
Unique details abound! Metal details in the railings and door jambs, a paneled door flush in a paneled wall, flared openings. Floating shelves and flush transitions. The main bathroom has a ‘wet room’ with the tub tucked under a skylight enclosed with the shower.
This is a Structural Insulated Panel home with closed cell foam insulation in the roof cavity. The on-demand water heater does double duty providing hot water as well as heat to the home via a high velocity duct and HRV system.
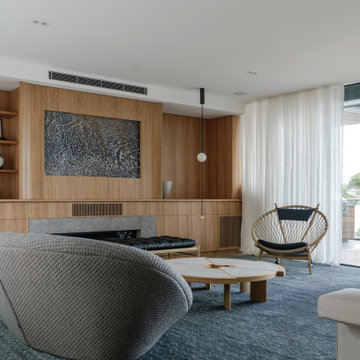
Immagine di un soggiorno design chiuso con sala formale, pareti bianche, camino classico, nessuna TV e pareti in legno
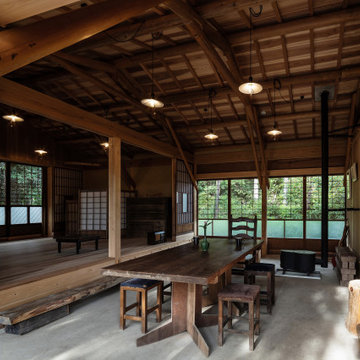
玄関と兼用している三和土空間。連続した丸太の昇り梁(シザーストラス)が印象的な室内。
Foto di un soggiorno stile rurale di medie dimensioni e aperto con pareti marroni, camino classico, nessuna TV, pavimento grigio, travi a vista e pareti in legno
Foto di un soggiorno stile rurale di medie dimensioni e aperto con pareti marroni, camino classico, nessuna TV, pavimento grigio, travi a vista e pareti in legno
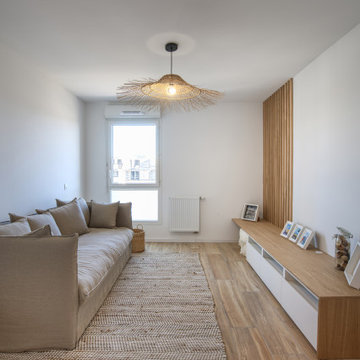
Nous avons utilisé la troisième chambre comme salon. Un canapé 3/4 places convertible permet de recevoir 2 personnes supplémentaires. Un meuble tv a été fabriqué sur mesure avec une base de meuble IKEA. Nous avons fait un habillage autour et positionné un plan de travail dessus qui dépasse du côté gauche. Cela permet de ranger les 2 poufs lorsque le salon fait office de chambre.
Un claustra bois habille le mur pour donner du relief à la pièce et faire un rappel avec la chambre parentale.

Foto di un soggiorno rustico con camino classico, cornice del camino piastrellata, nessuna TV, soffitto in legno e pareti in legno
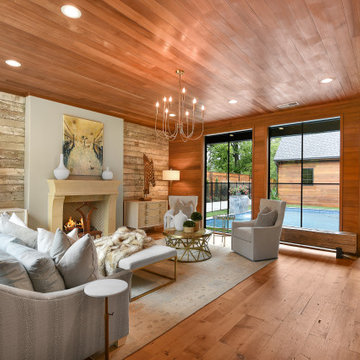
Living room with view of pool courtyard.
Foto di un grande soggiorno country aperto con sala formale, pareti bianche, pavimento in legno massello medio, camino classico, nessuna TV, soffitto in legno e pareti in legno
Foto di un grande soggiorno country aperto con sala formale, pareti bianche, pavimento in legno massello medio, camino classico, nessuna TV, soffitto in legno e pareti in legno
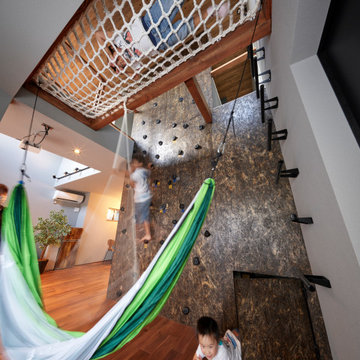
居間に隣接する子供たちの遊び場
Immagine di un soggiorno aperto con sala giochi, pareti grigie, parquet scuro, nessun camino, nessuna TV, pavimento marrone, travi a vista e pareti in legno
Immagine di un soggiorno aperto con sala giochi, pareti grigie, parquet scuro, nessun camino, nessuna TV, pavimento marrone, travi a vista e pareti in legno
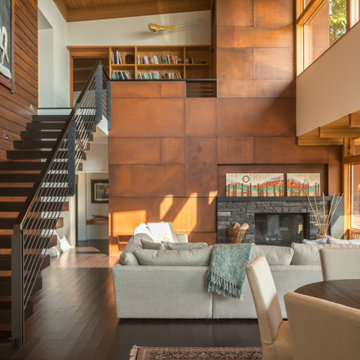
Uphill House interior
Immagine di un grande soggiorno contemporaneo aperto con sala formale, pareti marroni, camino classico, cornice del camino in pietra, pavimento marrone, nessuna TV, soffitto in legno e pareti in legno
Immagine di un grande soggiorno contemporaneo aperto con sala formale, pareti marroni, camino classico, cornice del camino in pietra, pavimento marrone, nessuna TV, soffitto in legno e pareti in legno
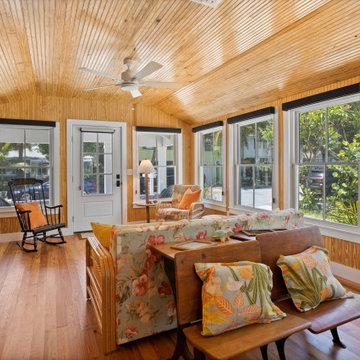
Extraordinary Pass-A-Grille Beach Cottage! This was the original Pass-A-Grill Schoolhouse from 1912-1915! This cottage has been completely renovated from the floor up, and the 2nd story was added. It is on the historical register. Flooring for the first level common area is Antique River-Recovered® Heart Pine Vertical, Select, and Character. Goodwin's Antique River-Recovered® Heart Pine was used for the stair treads and trim.
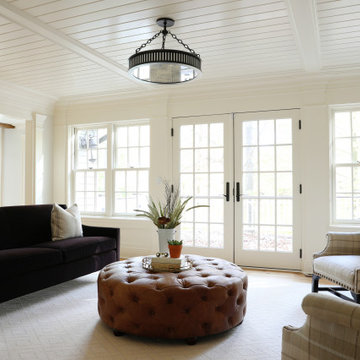
Tailored and balanced in textures and pattern - the velvet sofa, plaid custom upholstered chairs, leather tufted ottoman, and custom woodwork set the stage for a warm & inviting living space.
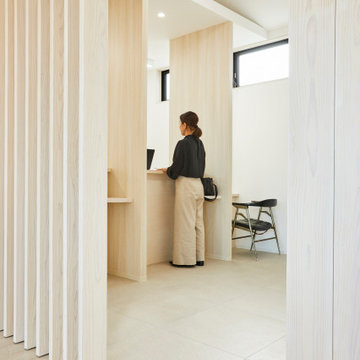
地域医療を支える企業さまの新築調剤薬局
photos by Katsumi Simada
Esempio di un piccolo soggiorno minimalista aperto con sala formale, pareti beige, pavimento in gres porcellanato, nessun camino, nessuna TV, pavimento beige, soffitto in carta da parati e pareti in legno
Esempio di un piccolo soggiorno minimalista aperto con sala formale, pareti beige, pavimento in gres porcellanato, nessun camino, nessuna TV, pavimento beige, soffitto in carta da parati e pareti in legno

Départ d'escalier avec la porte dérobée abritant la buanderie
Foto di un grande soggiorno bohémian stile loft con libreria, pareti rosse, nessuna TV, soffitto in legno e pareti in legno
Foto di un grande soggiorno bohémian stile loft con libreria, pareti rosse, nessuna TV, soffitto in legno e pareti in legno
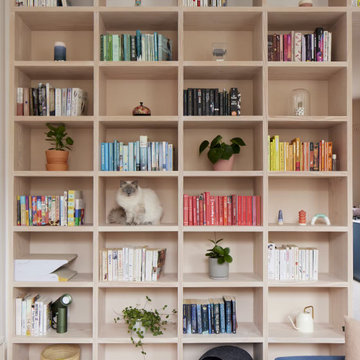
Ispirazione per un grande soggiorno minimalista aperto con pareti bianche, moquette, camino classico, cornice del camino in legno, nessuna TV, pavimento beige, soffitto ribassato e pareti in legno
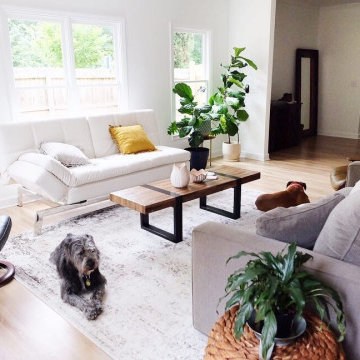
Ispirazione per un soggiorno moderno di medie dimensioni e aperto con sala formale, pareti bianche, parquet chiaro, nessun camino, nessuna TV, pavimento marrone e pareti in legno
Soggiorni con nessuna TV e pareti in legno - Foto e idee per arredare
5