Soggiorni con nessuna TV e pareti in legno - Foto e idee per arredare
Filtra anche per:
Budget
Ordina per:Popolari oggi
41 - 60 di 477 foto
1 di 3

Foto di un grande soggiorno stile rurale aperto con pareti multicolore, pavimento in gres porcellanato, camino classico, cornice del camino in cemento, nessuna TV, pavimento grigio, travi a vista e pareti in legno

Two story Living Room space open to the Kitchen and the Dining rooms. The ceiling is covered in acoustic panels to accommodate the owners love of music in high fidelity.

Cozy Livingroom space under the main stair. Timeless, durable, modern furniture inspired by "camp" life.
Idee per un piccolo soggiorno stile rurale aperto con pavimento in legno massello medio, soffitto in legno, pareti in legno e nessuna TV
Idee per un piccolo soggiorno stile rurale aperto con pavimento in legno massello medio, soffitto in legno, pareti in legno e nessuna TV

david marlowe
Esempio di un ampio soggiorno stile americano aperto con sala formale, pareti beige, pavimento in legno massello medio, camino classico, cornice del camino in pietra, nessuna TV, pavimento multicolore, soffitto a volta e pareti in legno
Esempio di un ampio soggiorno stile americano aperto con sala formale, pareti beige, pavimento in legno massello medio, camino classico, cornice del camino in pietra, nessuna TV, pavimento multicolore, soffitto a volta e pareti in legno
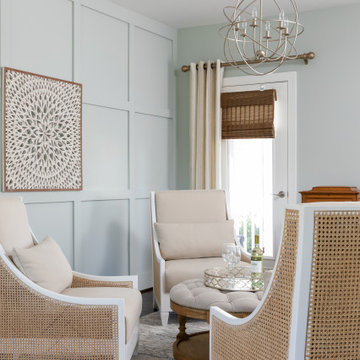
The formal living room is one of our favorites! The chairs are not only elegant, they’re also incredibly comfortable and offer just the right height of pillow to ensure you can get really comfy. It’s elegant coastal decor at its finest with chairs constructed of white-lacquered mahogany with handwoven cane sides and back. The upholstery and lumbar pillows are made of a creamy linen fabric. The gorgeous chandelier is a showstopper, made of wrought iron, pairs an airy open design with a glossy glass droplet accent crystal in the middle. Don’t forget the cocktail ottoman, made of natural oak wood and linen-tufted fabric on top with bronze nailheads to complete the look. A family heirloom comes into play with an old record player that they wanted to showcase. A fun and unique piece, it fits beautifully between the two French doors that open to the front porch. The French doors have custom woven wood shades with a pair of simple wide linen stripe custom draperies flanking one side. This room is a perfect place to sit and read or sip a glass of wine.

Esempio di un soggiorno contemporaneo aperto con sala formale, nessuna TV, camino classico, soffitto a volta, pareti multicolore, pavimento in legno massello medio, pavimento marrone, pareti in legno e cornice del camino in pietra ricostruita
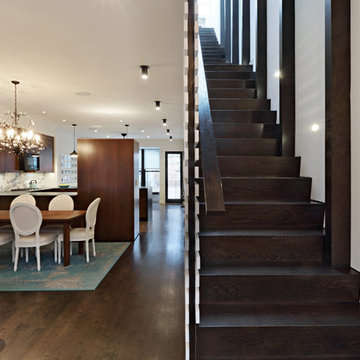
Tom SibleyFull gut renovation and facade restoration of an historic 1850s wood-frame townhouse. The current owners found the building as a decaying, vacant SRO (single room occupancy) dwelling with approximately 9 rooming units. The building has been converted to a two-family house with an owner’s triplex over a garden-level rental.
Due to the fact that the very little of the existing structure was serviceable and the change of occupancy necessitated major layout changes, nC2 was able to propose an especially creative and unconventional design for the triplex. This design centers around a continuous 2-run stair which connects the main living space on the parlor level to a family room on the second floor and, finally, to a studio space on the third, thus linking all of the public and semi-public spaces with a single architectural element. This scheme is further enhanced through the use of a wood-slat screen wall which functions as a guardrail for the stair as well as a light-filtering element tying all of the floors together, as well its culmination in a 5’ x 25’ skylight.

A family study room painted in navy blue. The room features a bookshelf and a lot of textures.
Esempio di un grande soggiorno country aperto con libreria, pareti blu, parquet scuro, nessun camino, nessuna TV, pavimento marrone e pareti in legno
Esempio di un grande soggiorno country aperto con libreria, pareti blu, parquet scuro, nessun camino, nessuna TV, pavimento marrone e pareti in legno
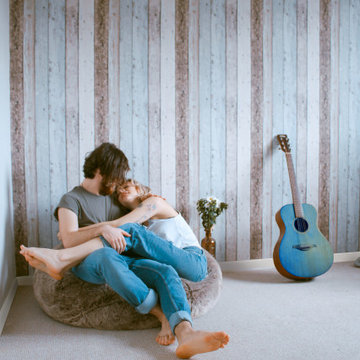
Fall in love with your baseboard. This Coronado Base is a great simple addition to any home.
Baseboard: 314MUL-3
Visit us at: www.elanelwoodproducts.com
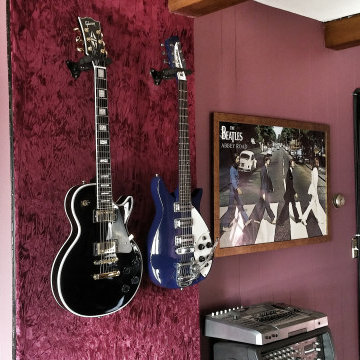
Vintage leather sofa.
Vintage leather Chesterfield chairs with nailhead detail.
Reproduction Persian rugs.
Custom par light installation designed to owner's specifications.
Vintage can stage lights.
Custom crushed velvet feature wall.
Painted wood paneling with gloss black trim.
Original wood beams.
All instruments collection of owner.
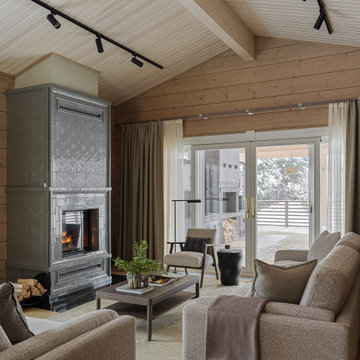
Foto di un soggiorno stile rurale con pavimento in legno massello medio, camino classico, nessuna TV e pareti in legno

Exposed wood timbers in the vaulted ceiling create a large feeling to the space
Esempio di un grande soggiorno rustico con parquet chiaro, camino classico, cornice del camino in pietra, nessuna TV, pavimento marrone, travi a vista e pareti in legno
Esempio di un grande soggiorno rustico con parquet chiaro, camino classico, cornice del camino in pietra, nessuna TV, pavimento marrone, travi a vista e pareti in legno

This modern take on a French Country home incorporates sleek custom-designed built-in shelving. The shape and size of each shelf were intentionally designed and perfectly houses a unique raw wood sculpture. A chic color palette of warm neutrals, greys, blacks, and hints of metallics seep throughout this space and the neighboring rooms, creating a design that is striking and cohesive.

Little Siesta Cottage- This 1926 home was saved from destruction and moved in three pieces to the site where we deconstructed the revisions and re-assembled the home the way we suspect it originally looked.
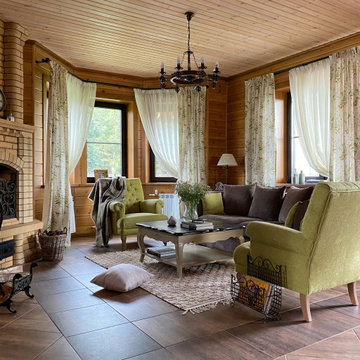
Ispirazione per un soggiorno country di medie dimensioni e chiuso con libreria, pareti beige, pavimento in gres porcellanato, camino ad angolo, cornice del camino in mattoni, nessuna TV, pavimento marrone, soffitto in legno e pareti in legno
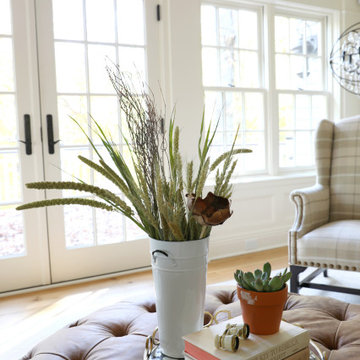
Tailored and balanced in textures and pattern - the velvet sofa, plaid custom upholstered chairs, leather tufted ottoman, and custom woodwork set the stage for a warm & inviting living space.
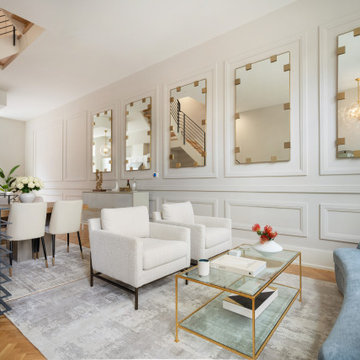
Reinforcing Henck Design’s classic modern style, large-scale mirrors line the living room walls, and applied moldings create a custom frame to add character to the otherwise empty and expansive main wall that unifies the living, dining, and kitchen spaces.
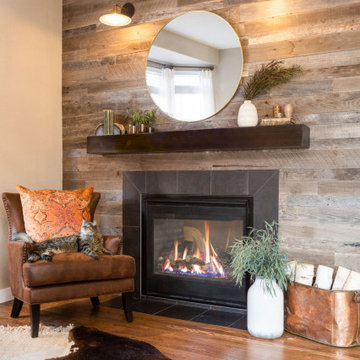
A double-sided fireplace means double the opportunity for a dramatic focal point! On the living room side (the tv-free grown-up zone) we utilized reclaimed wooden planks to add layers of texture and bring in more cozy warm vibes. On the family room side (aka the tv room) we mixed it up with a travertine ledger stone that ties in with the warm tones of the kitchen island.
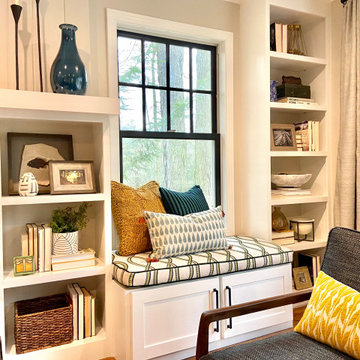
Esempio di un soggiorno classico di medie dimensioni e chiuso con pareti beige, pavimento in legno massello medio, camino classico, cornice del camino in mattoni, nessuna TV, pavimento marrone e pareti in legno
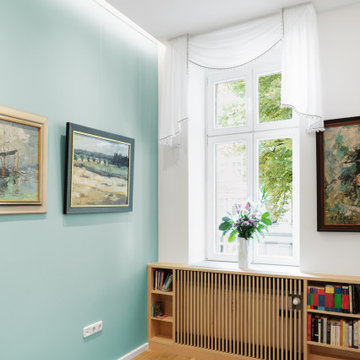
Wohnzimmer Gestaltung mit Regaleinbau vom Tischler, neue Trockenbaudecke mit integrierter Beleuchtung, neue Fensterbekleidungen, neuer loser Teppich, Polstermöbel Bestand vom Kunden
Soggiorni con nessuna TV e pareti in legno - Foto e idee per arredare
3