Soggiorni con moquette e cornice del camino in metallo - Foto e idee per arredare
Filtra anche per:
Budget
Ordina per:Popolari oggi
141 - 160 di 802 foto
1 di 3
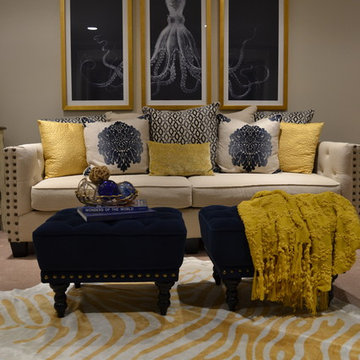
Octopus Triptyc | Nautical Themed Living Room | Navy & Gold | Linen Sofa
Ispirazione per un soggiorno stile marinaro di medie dimensioni e chiuso con sala formale, pareti beige, moquette, camino classico e cornice del camino in metallo
Ispirazione per un soggiorno stile marinaro di medie dimensioni e chiuso con sala formale, pareti beige, moquette, camino classico e cornice del camino in metallo
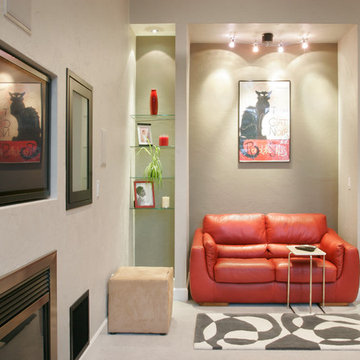
Immagine di un soggiorno moderno di medie dimensioni e aperto con pareti verdi, moquette, camino classico, cornice del camino in metallo e TV a parete
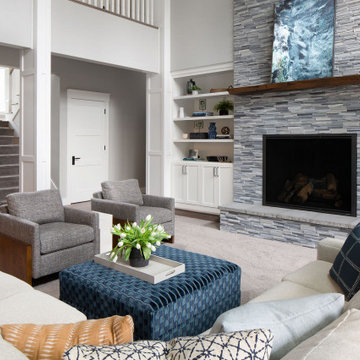
Our Bellevue studio designed this fun, family-friendly home for a lovely family with four active kids. We used durable performance fabrics to ensure maximum fun with minimum maintenance. We chose a soft, neutral palette throughout the home that beautifully highlights the stunning decor and elegant detailing. The kitchen is bright and beautiful, with a stunning island and lovely blue chairs that add a hint of sophistication. In the bedrooms, we added cozy, comfortable furnishings that create a warm, inviting appeal, perfect for relaxation. The twin study with a calm blue palette, comfy chairs, and plenty of workspaces makes it perfect for productivity. We also created a play area with a foosball table and air hockey table to ensure plenty of entertainment for the whole family.
---
Project designed by Michelle Yorke Interior Design Firm in Bellevue. Serving Redmond, Sammamish, Issaquah, Mercer Island, Kirkland, Medina, Clyde Hill, and Seattle.
For more about Michelle Yorke, see here: https://michelleyorkedesign.com/
To learn more about this project, see here:
https://michelleyorkedesign.com/project/issaquah-wa-interior-designer/
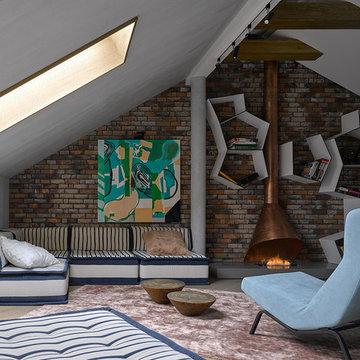
Сергей Ананьев
Immagine di un soggiorno boho chic aperto con sala formale, pareti multicolore, moquette, camino lineare Ribbon e cornice del camino in metallo
Immagine di un soggiorno boho chic aperto con sala formale, pareti multicolore, moquette, camino lineare Ribbon e cornice del camino in metallo
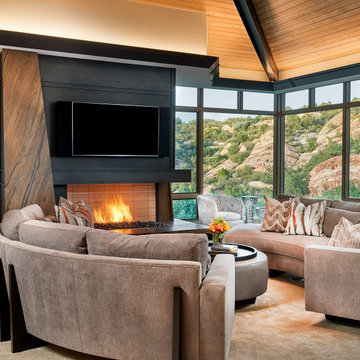
Esempio di un grande soggiorno contemporaneo aperto con sala formale, pareti beige, moquette, camino ad angolo, cornice del camino in metallo, TV a parete e pavimento beige
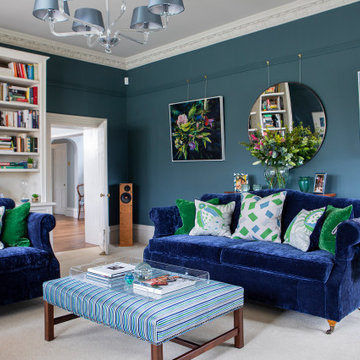
The brief for this beautiful drawing room in a North Yorkshire Georgian country house was to update the décor to give the room a more contemporary feel that was still in keeping with the age and style of the property. The room has the most beautiful bones with original cornicing intact but hadn’t been decorated for 20 years and needed a little TLC
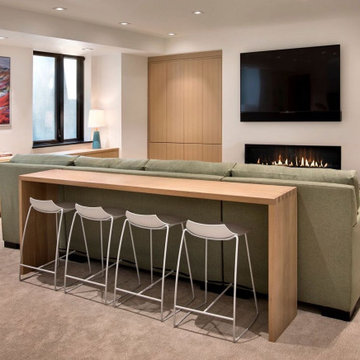
In this beautiful home, our Boulder studio used a neutral palette that let natural materials shine when mixed with intentional pops of color. As long-time meditators, we love creating meditation spaces where our clients can relax and focus on renewal. In a quiet corner guest room, we paired an ultra-comfortable lounge chair in a rich aubergine with a warm earth-toned rug and a bronze Tibetan prayer bowl. We also designed a spa-like bathroom showcasing a freestanding tub and a glass-enclosed shower, made even more relaxing by a glimpse of the greenery surrounding this gorgeous home. Against a pure white background, we added a floating stair, with its open oak treads and clear glass handrails, which create a sense of spaciousness and allow light to flow between floors. The primary bedroom is designed to be super comfy but with hidden storage underneath, making it super functional, too. The room's palette is light and restful, with the contrasting black accents adding energy and the natural wood ceiling grounding the tall space.
---
Joe McGuire Design is an Aspen and Boulder interior design firm bringing a uniquely holistic approach to home interiors since 2005.
For more about Joe McGuire Design, see here: https://www.joemcguiredesign.com/
To learn more about this project, see here:
https://www.joemcguiredesign.com/boulder-trailhead
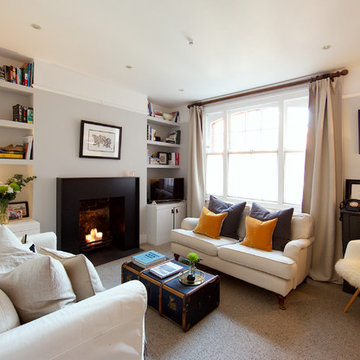
Esempio di un soggiorno vittoriano con pareti grigie, moquette, cornice del camino in metallo e pavimento beige
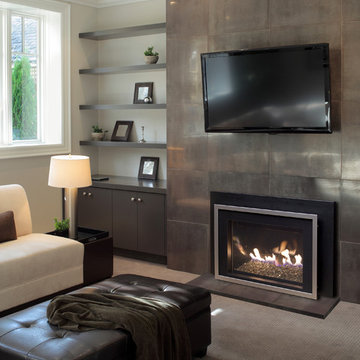
Real Fyre's D2 gas DV system with satin nickel frame overlay
Esempio di un soggiorno contemporaneo di medie dimensioni e chiuso con pareti beige, moquette, camino classico, cornice del camino in metallo, TV a parete e pavimento marrone
Esempio di un soggiorno contemporaneo di medie dimensioni e chiuso con pareti beige, moquette, camino classico, cornice del camino in metallo, TV a parete e pavimento marrone
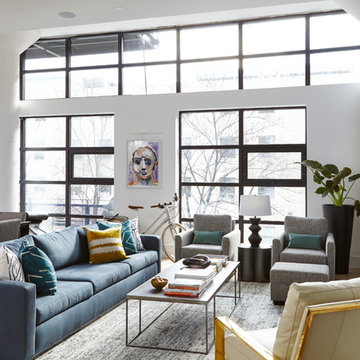
Foto di un soggiorno contemporaneo aperto con pareti bianche, moquette, camino lineare Ribbon, cornice del camino in metallo e TV a parete
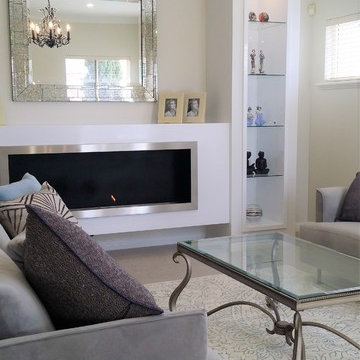
The mirror adds an extra dimension to the room, as it reflects the view from the window and the chandelier. The floor rug pattern in an uncomplicated cream blue pattern, is slightly distressed adding richness and character. Light blue accents in cushions and accessories unite with the rug and contribute to the relaxing feel.
Interior Design - Despina Design
Furniture Design - Despina Design
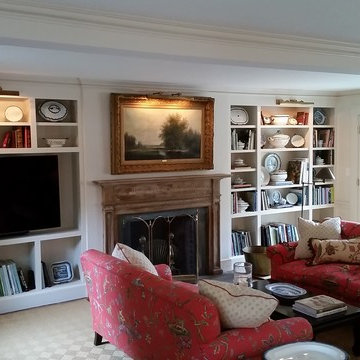
Design by B D Design Group
Esempio di un soggiorno classico di medie dimensioni e chiuso con sala formale, pareti bianche, moquette, camino classico, cornice del camino in metallo e TV autoportante
Esempio di un soggiorno classico di medie dimensioni e chiuso con sala formale, pareti bianche, moquette, camino classico, cornice del camino in metallo e TV autoportante
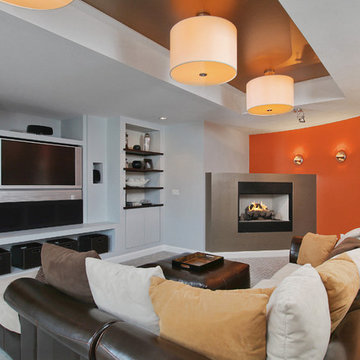
Idee per un soggiorno contemporaneo con camino ad angolo, pareti arancioni, cornice del camino in metallo, moquette e pavimento grigio
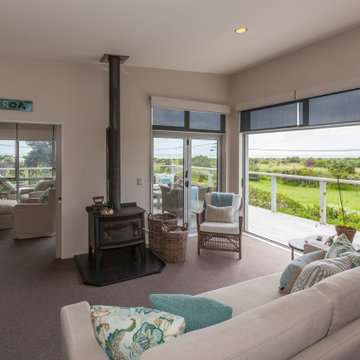
A cozy inviting living space with wonderful ocean views and great indoor-outdoor flow to the deck.
Superb lifestyle on the Kapiti Coast of NZ.
Foto di un grande soggiorno stile marinaro aperto con pareti beige, moquette, stufa a legna, pavimento marrone, cornice del camino in metallo e nessuna TV
Foto di un grande soggiorno stile marinaro aperto con pareti beige, moquette, stufa a legna, pavimento marrone, cornice del camino in metallo e nessuna TV
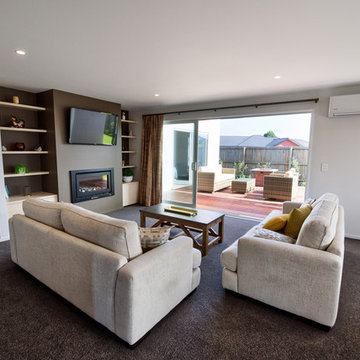
Spacious open plan living area in a modern New Zealand home with built-in shelving and gas fireplace.
Idee per un soggiorno design di medie dimensioni e aperto con pareti bianche, moquette, cornice del camino in metallo, TV a parete e pavimento grigio
Idee per un soggiorno design di medie dimensioni e aperto con pareti bianche, moquette, cornice del camino in metallo, TV a parete e pavimento grigio
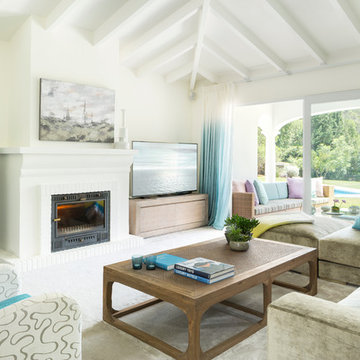
La Albaida Team
Ispirazione per un grande soggiorno stile marino chiuso con sala formale, pareti bianche, camino classico, cornice del camino in metallo, TV autoportante e moquette
Ispirazione per un grande soggiorno stile marino chiuso con sala formale, pareti bianche, camino classico, cornice del camino in metallo, TV autoportante e moquette
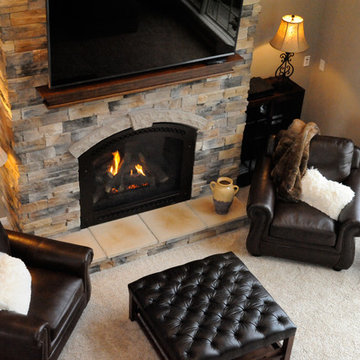
fireplace makeover in Strongsville Ohio. one of three pictures
Idee per un grande soggiorno stile rurale chiuso con sala formale, pareti beige, moquette, camino classico, cornice del camino in metallo, TV a parete e pavimento beige
Idee per un grande soggiorno stile rurale chiuso con sala formale, pareti beige, moquette, camino classico, cornice del camino in metallo, TV a parete e pavimento beige
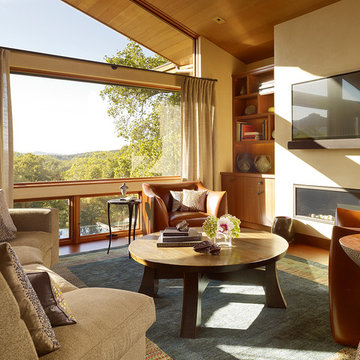
A hilltop sanctuary in Portola Valley with views of the surrounding hills. Tall ceilings, rich woods and plaster walls give light and depth to this family room. The furnishings are made from local artisans and village workshops. The curve of the sofa creates intimacy in the family room that is open to the kitchen.
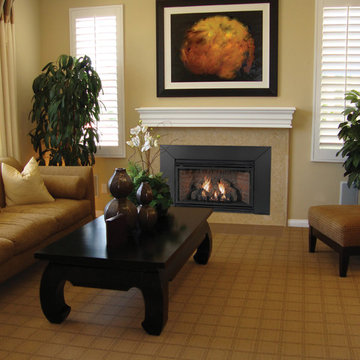
Foto di un soggiorno chic di medie dimensioni e chiuso con sala formale, pareti beige, moquette, camino classico, cornice del camino in metallo, nessuna TV e pavimento marrone
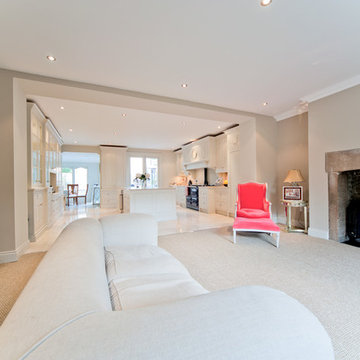
Foto di un grande soggiorno classico aperto con pareti beige, moquette, camino classico, cornice del camino in metallo, nessuna TV e pavimento nero
Soggiorni con moquette e cornice del camino in metallo - Foto e idee per arredare
8