Soggiorni con moquette e cornice del camino in metallo - Foto e idee per arredare
Filtra anche per:
Budget
Ordina per:Popolari oggi
201 - 220 di 802 foto
1 di 3
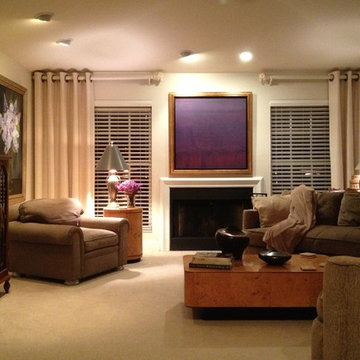
Dirk Anderson
Foto di un piccolo soggiorno classico chiuso con pareti beige, moquette, camino classico, cornice del camino in metallo, TV a parete e pavimento beige
Foto di un piccolo soggiorno classico chiuso con pareti beige, moquette, camino classico, cornice del camino in metallo, TV a parete e pavimento beige
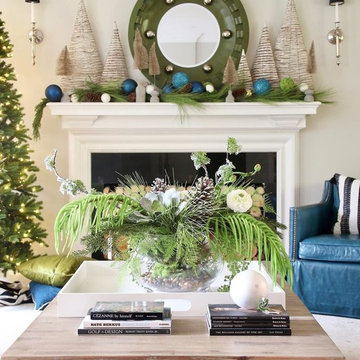
Amie Freling at www.memehill.com
Coffee Table: Alana Coffee Table
Immagine di un soggiorno di medie dimensioni e aperto con pareti beige, moquette, camino classico, cornice del camino in metallo e pavimento bianco
Immagine di un soggiorno di medie dimensioni e aperto con pareti beige, moquette, camino classico, cornice del camino in metallo e pavimento bianco
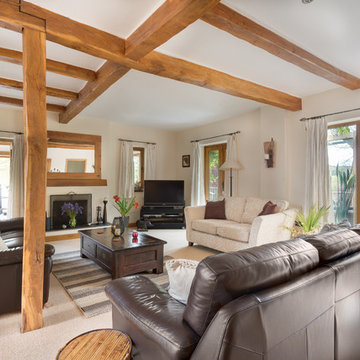
Living room with oak beams, access to garden via garden deck Colin Cadle Photography, Photo Styling Jan Cadle
Esempio di un grande soggiorno country chiuso con sala formale, pareti bianche, moquette, camino classico, cornice del camino in metallo e porta TV ad angolo
Esempio di un grande soggiorno country chiuso con sala formale, pareti bianche, moquette, camino classico, cornice del camino in metallo e porta TV ad angolo
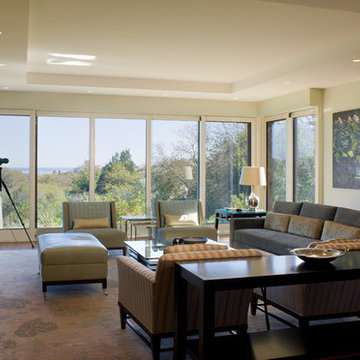
Foster Associates, Architects
Esempio di un grande soggiorno classico aperto con sala formale, pareti bianche, moquette, camino classico, cornice del camino in metallo e nessuna TV
Esempio di un grande soggiorno classico aperto con sala formale, pareti bianche, moquette, camino classico, cornice del camino in metallo e nessuna TV
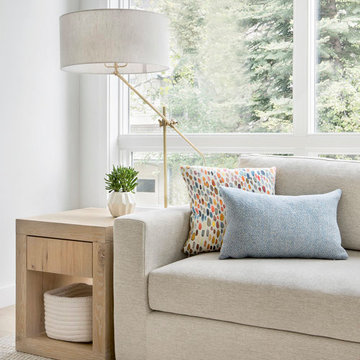
Aptly titled Artist Haven, our Aspen studio designed this private home in Aspen's West End for an artist-client who expresses the concept of "less is more." In this extensive remodel, we created a serene, organic foyer to welcome our clients home. We went with soft neutral palettes and cozy furnishings. A wool felt area rug and textural pillows make the bright open space feel warm and cozy. The floor tile turned out beautifully and is low maintenance as well. We used the high ceilings to add statement lighting to create visual interest. Colorful accent furniture and beautiful decor elements make this truly an artist's retreat.
---
Joe McGuire Design is an Aspen and Boulder interior design firm bringing a uniquely holistic approach to home interiors since 2005.
For more about Joe McGuire Design, see here: https://www.joemcguiredesign.com/
To learn more about this project, see here:
https://www.joemcguiredesign.com/artists-haven
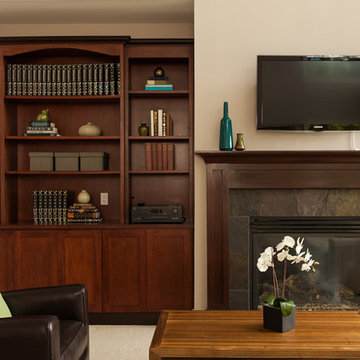
This Bellevue home was a delight to work on. The clients loved clean and simple lines and wanted a sophisticated yet comfortable look for their new home. We achieved that throughout the design and brought in punches of color through the artwork and the the accessories. These clients loved blues and greens so we carried those colors throughout the four rooms we designed for them and gave them a cohesive look throughout their home. They were very pleased with the overall design and love living in their new space.
---Photos taken by Bright House Images. ---
Project designed by interior design studio Kimberlee Marie Interiors. They serve the Seattle metro area including Seattle, Bellevue, Kirkland, Medina, Clyde Hill, and Hunts Point.
For more about Kimberlee Marie Interiors, see here: https://www.kimberleemarie.com/
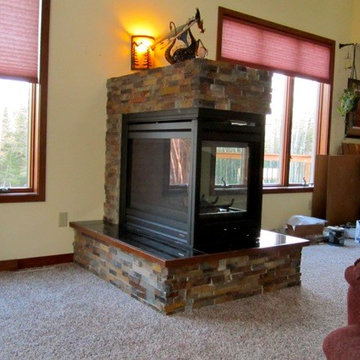
Idee per un soggiorno tradizionale di medie dimensioni e aperto con sala formale, pareti beige, moquette, camino bifacciale, cornice del camino in metallo, nessuna TV e pavimento beige
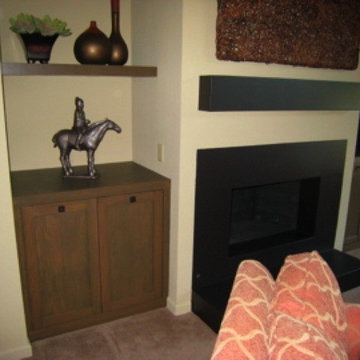
Stained Oak cabinets with modern shaker door style and floating shelves built-in on both side walls of fireplace.
Idee per un soggiorno minimalista di medie dimensioni e aperto con pareti beige, moquette, camino classico e cornice del camino in metallo
Idee per un soggiorno minimalista di medie dimensioni e aperto con pareti beige, moquette, camino classico e cornice del camino in metallo
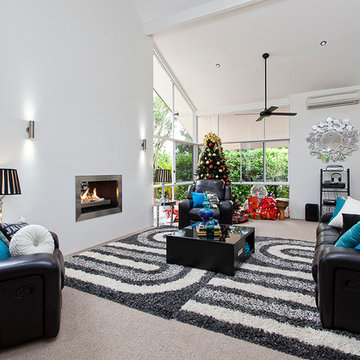
Living/Family room post renovation
Foto di un ampio soggiorno moderno chiuso con pareti bianche, moquette, camino classico e cornice del camino in metallo
Foto di un ampio soggiorno moderno chiuso con pareti bianche, moquette, camino classico e cornice del camino in metallo
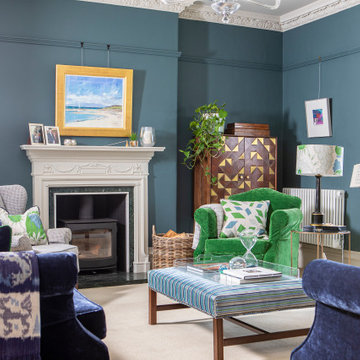
The brief for this beautiful drawing room in a North Yorkshire Georgian country house was to update the décor to give the room a more contemporary feel that was still in keeping with the age and style of the property. The room has the most beautiful bones with original cornicing intact but hadn’t been decorated for 20 years and needed a little TLC
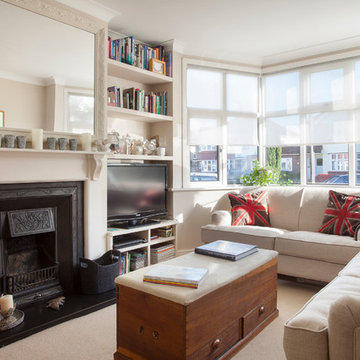
Foto di un soggiorno chic chiuso con pareti beige, moquette, camino classico, cornice del camino in metallo e TV a parete
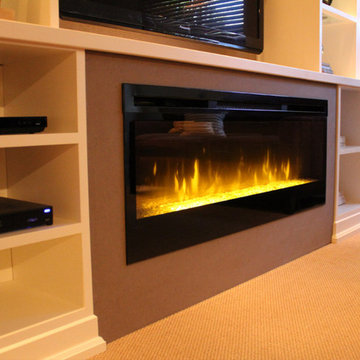
Foto di un soggiorno classico di medie dimensioni e chiuso con sala formale, pareti beige, moquette, camino lineare Ribbon, cornice del camino in metallo e parete attrezzata
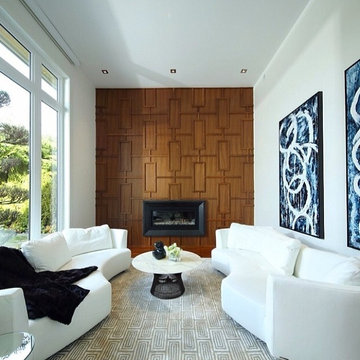
Foto di un soggiorno boho chic di medie dimensioni con moquette, camino classico e cornice del camino in metallo
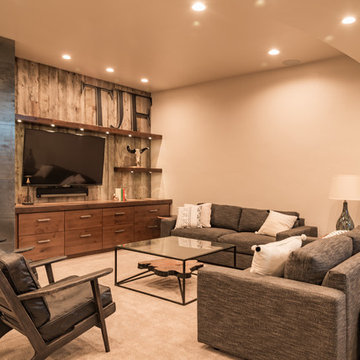
Photography by APEX Architecture
Idee per un soggiorno contemporaneo di medie dimensioni e aperto con sala giochi, pareti beige, moquette, camino classico, cornice del camino in metallo e TV a parete
Idee per un soggiorno contemporaneo di medie dimensioni e aperto con sala giochi, pareti beige, moquette, camino classico, cornice del camino in metallo e TV a parete
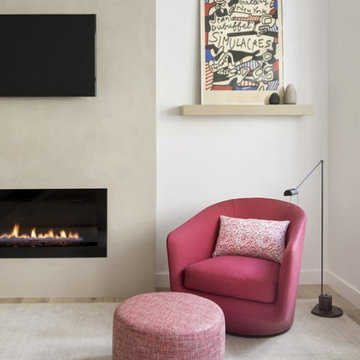
Aptly titled Artist Haven, our Boulder studio designed this private home in Aspen's West End for an artist-client who expresses the concept of "less is more." In this extensive remodel, we created a serene, organic foyer to welcome our clients home. We went with soft neutral palettes and cozy furnishings. A wool felt area rug and textural pillows make the bright open space feel warm and cozy. The floor tile turned out beautifully and is low maintenance as well. We used the high ceilings to add statement lighting to create visual interest. Colorful accent furniture and beautiful decor elements make this truly an artist's retreat.
---
Joe McGuire Design is an Aspen and Boulder interior design firm bringing a uniquely holistic approach to home interiors since 2005.
For more about Joe McGuire Design, see here: https://www.joemcguiredesign.com/
To learn more about this project, see here:
https://www.joemcguiredesign.com/artists-haven
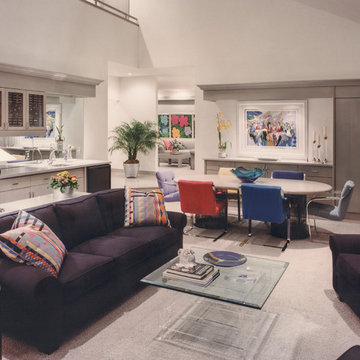
Open Floor Plan with fireplace and custom built in display cases. Color scheme defined by artwork. Black Sofa and 2 Chairs ground the space. Pillow fabric, Dining Chairs and Accent Chairs bring out colors from the artwork.
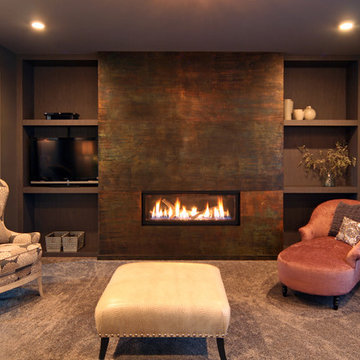
The centerpiece of the remodeled living room is a gas fireplace with a custom steel surround, simply yet precisely detailed to give it a sleek, contemporary edge. It is complemented by wood veneered built-in shelving on either side.
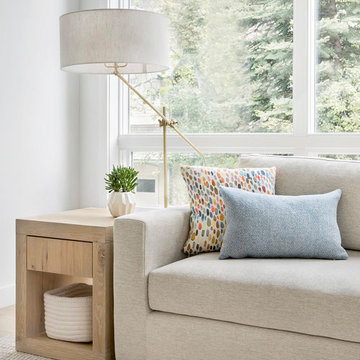
Aptly titled Artist Haven, our Boulder studio designed this private home in Aspen's West End for an artist-client who expresses the concept of "less is more." In this extensive remodel, we created a serene, organic foyer to welcome our clients home. We went with soft neutral palettes and cozy furnishings. A wool felt area rug and textural pillows make the bright open space feel warm and cozy. The floor tile turned out beautifully and is low maintenance as well. We used the high ceilings to add statement lighting to create visual interest. Colorful accent furniture and beautiful decor elements make this truly an artist's retreat.
---
Joe McGuire Design is an Aspen and Boulder interior design firm bringing a uniquely holistic approach to home interiors since 2005.
For more about Joe McGuire Design, see here: https://www.joemcguiredesign.com/
To learn more about this project, see here:
https://www.joemcguiredesign.com/artists-haven
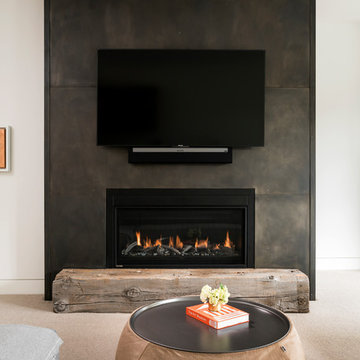
Foto di un grande soggiorno rustico aperto con pareti bianche, moquette, camino lineare Ribbon, cornice del camino in metallo, TV a parete e pavimento beige
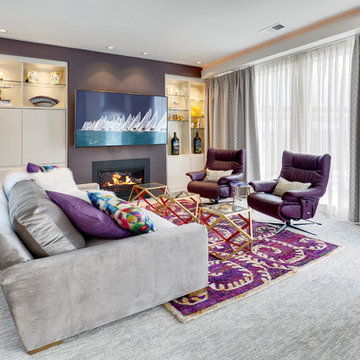
Immagine di un soggiorno tradizionale di medie dimensioni e chiuso con sala formale, pareti viola, moquette, camino classico, cornice del camino in metallo, TV a parete e pavimento grigio
Soggiorni con moquette e cornice del camino in metallo - Foto e idee per arredare
11