Soggiorni con moquette e cornice del camino in metallo - Foto e idee per arredare
Filtra anche per:
Budget
Ordina per:Popolari oggi
61 - 80 di 802 foto
1 di 3
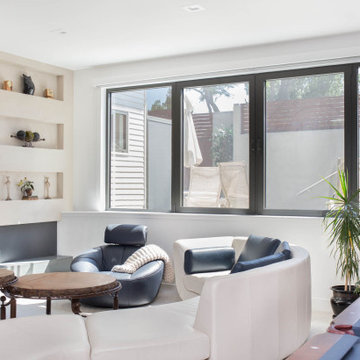
The open space plan on the main level of the Prairie Style home is deceiving of the actual separation of spaces. This home packs a punch with a private hot tub, craft room, library, and even a theater. The interior of the home features the same attention to place, as the natural world is evident in the use of granite, basalt, walnut, poplar, and natural river rock throughout. Floor to ceiling windows in strategic locations eliminates the sense of compression on the interior, while the overall window design promotes natural daylighting and cross-ventilation in nearly every space of the home.
Glo’s A5 Series in double pane was selected for the high performance values and clean, minimal frame profiles. High performance spacers, double pane glass, multiple air seals, and a larger continuous thermal break combine to reduce convection and eliminate condensation, ultimately providing energy efficiency and thermal performance unheard of in traditional aluminum windows. The A5 Series provides smooth operation and long-lasting durability without sacrificing style for this Prairie Style home.
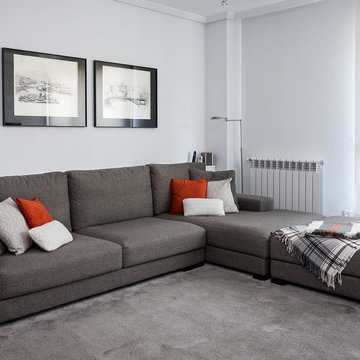
Sofá chaise lounge de línea italiana neutro y depurado, tapizado en tela jaspeada, aunque a la vista ofrece el aspecto de color muy uniforme, este jaspeado es muy recomendable ya que resulta muy sufrido frente a posibles manchas.
Por sus dimensiones es un sofá diseñado sin duda para disfrutar.
© Estíbaliz Martín Interiorismo.
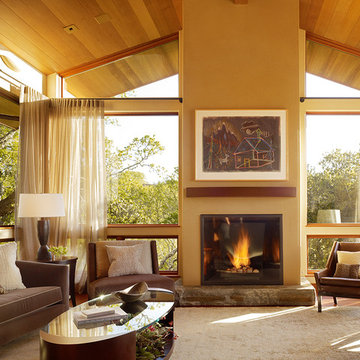
Idee per un soggiorno minimal di medie dimensioni e chiuso con pareti gialle, camino classico, moquette, cornice del camino in metallo, nessuna TV, sala formale e pavimento beige
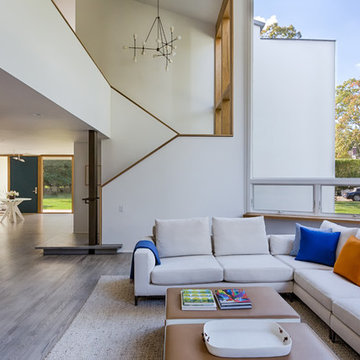
In collaboration with Sandra Forman Architect.
Photo by Yuriy Mizrakhi.
Esempio di un grande soggiorno moderno aperto con sala formale, pareti bianche, moquette, camino classico, cornice del camino in metallo e pavimento beige
Esempio di un grande soggiorno moderno aperto con sala formale, pareti bianche, moquette, camino classico, cornice del camino in metallo e pavimento beige
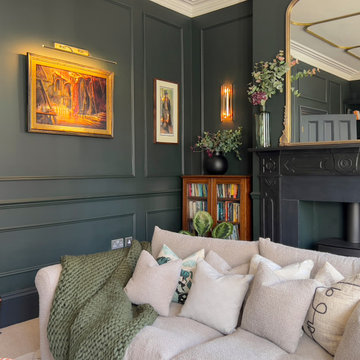
This room used to be the garage and was restored to its former glory as part of a whole house renovation and extension.
Idee per un grande soggiorno chic con sala formale, pareti verdi, moquette, stufa a legna, cornice del camino in metallo, parete attrezzata e pannellatura
Idee per un grande soggiorno chic con sala formale, pareti verdi, moquette, stufa a legna, cornice del camino in metallo, parete attrezzata e pannellatura
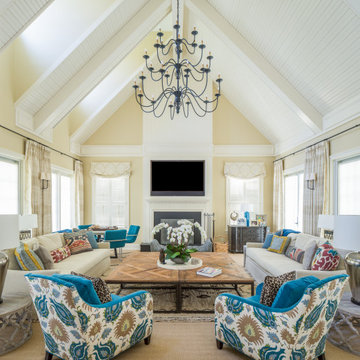
Foto di un grande soggiorno chic con sala formale, pareti beige, moquette, camino classico, cornice del camino in metallo, TV a parete, pavimento beige e soffitto a volta
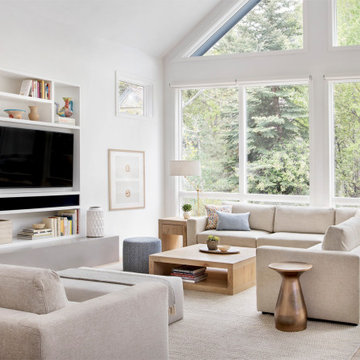
Aptly titled Artist Haven, our Boulder studio designed this private home in Aspen's West End for an artist-client who expresses the concept of "less is more." In this extensive remodel, we created a serene, organic foyer to welcome our clients home. We went with soft neutral palettes and cozy furnishings. A wool felt area rug and textural pillows make the bright open space feel warm and cozy. The floor tile turned out beautifully and is low maintenance as well. We used the high ceilings to add statement lighting to create visual interest. Colorful accent furniture and beautiful decor elements make this truly an artist's retreat.
---
Joe McGuire Design is an Aspen and Boulder interior design firm bringing a uniquely holistic approach to home interiors since 2005.
For more about Joe McGuire Design, see here: https://www.joemcguiredesign.com/
To learn more about this project, see here:
https://www.joemcguiredesign.com/artists-haven
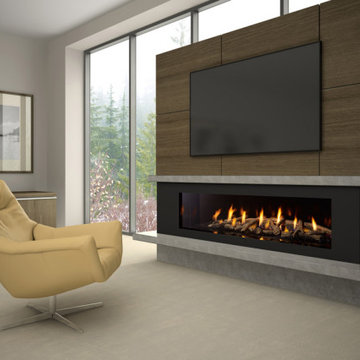
Ispirazione per un soggiorno minimalista di medie dimensioni e chiuso con pareti grigie, moquette, camino lineare Ribbon, cornice del camino in metallo, TV a parete e pavimento grigio
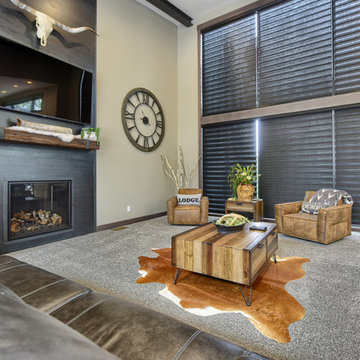
Esempio di un grande soggiorno design aperto con pareti beige, moquette, camino classico, cornice del camino in metallo, TV a parete e pavimento grigio
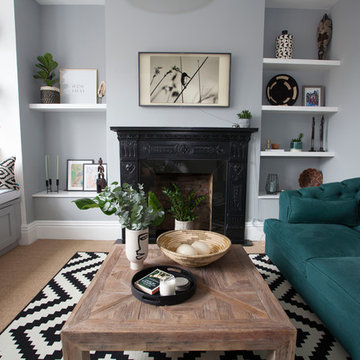
Idee per un soggiorno bohémian di medie dimensioni e chiuso con libreria, pareti grigie, moquette, camino classico, cornice del camino in metallo, TV a parete e pavimento beige

For this project, we were hired to refinish this family's unfinished basement. A few unique components that were incorporated in this project were installing custom bookshelves, wainscoting, doors, and a fireplace. The goal of the whole project was to transform the space from one that was unfinished to one that is perfect for spending time together as a family in a beautiful space of the home.
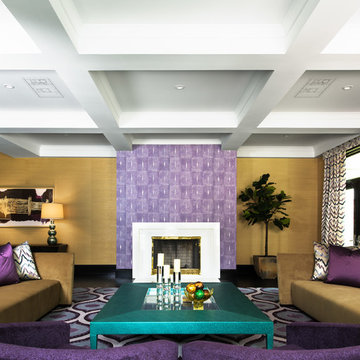
© Lisa Russman Photography
www.lisarussman.com
Ispirazione per un grande soggiorno bohémian chiuso con sala formale, moquette, camino classico, nessuna TV, pareti gialle, cornice del camino in metallo e pavimento multicolore
Ispirazione per un grande soggiorno bohémian chiuso con sala formale, moquette, camino classico, nessuna TV, pareti gialle, cornice del camino in metallo e pavimento multicolore
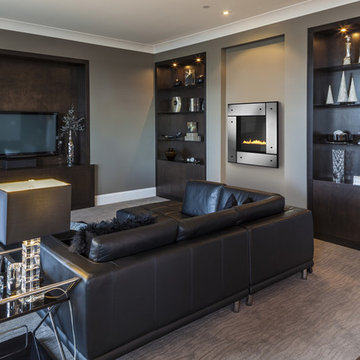
Only 7-inches deep. And the world's thinnest Direct Vent gas fireplace series. In square, vertical or horizontal models. Experience stunning design and efficient heat output in REVOlutionary new ways.
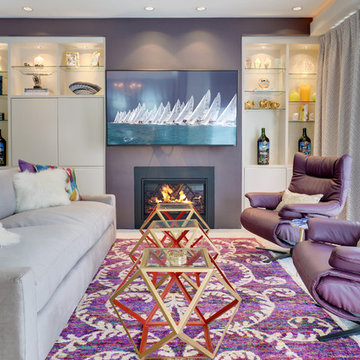
Ispirazione per un soggiorno tradizionale di medie dimensioni e chiuso con sala formale, pareti viola, moquette, camino classico, cornice del camino in metallo, TV a parete e pavimento grigio
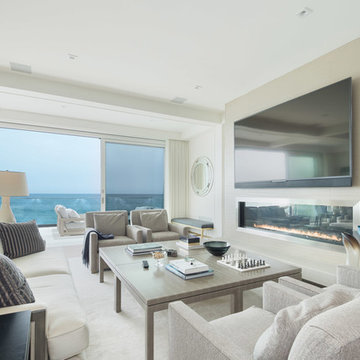
Idee per un soggiorno costiero di medie dimensioni e aperto con pareti bianche, moquette, camino lineare Ribbon, cornice del camino in metallo, TV a parete e pavimento bianco
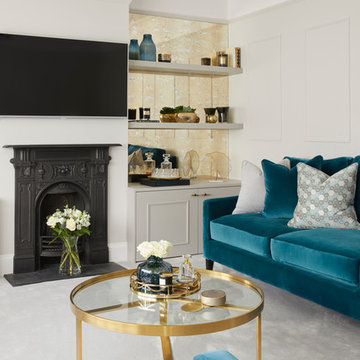
Foto di un soggiorno chic di medie dimensioni e chiuso con pareti grigie, moquette, TV a parete, pavimento grigio, stufa a legna e cornice del camino in metallo
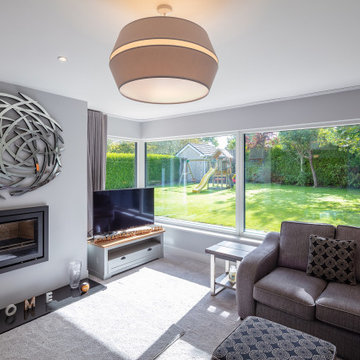
Esempio di un soggiorno minimalista di medie dimensioni e aperto con pareti grigie, moquette, stufa a legna, cornice del camino in metallo, TV autoportante e pavimento grigio
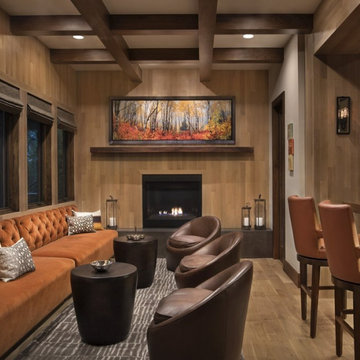
Our Aspen studio gave this beautiful home a stunning makeover with thoughtful and balanced use of colors, patterns, and textures to create a harmonious vibe. Following our holistic design approach, we added mirrors, artworks, decor, and accessories that easily blend into the architectural design. Beautiful purple chairs in the dining area add an attractive pop, just like the deep pink sofas in the living room. The home bar is designed as a classy, sophisticated space with warm wood tones and elegant bar chairs perfect for entertaining. A dashing home theatre and hot sauna complete this home, making it a luxurious retreat!
---
Joe McGuire Design is an Aspen and Boulder interior design firm bringing a uniquely holistic approach to home interiors since 2005.
For more about Joe McGuire Design, see here: https://www.joemcguiredesign.com/
To learn more about this project, see here:
https://www.joemcguiredesign.com/greenwood-preserve
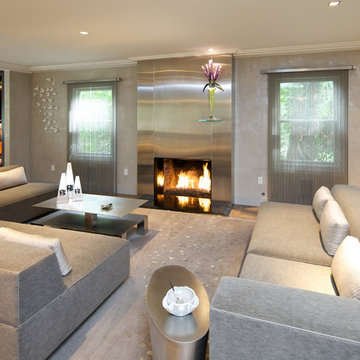
This home was a small tudor style home, we expanded it and made it a W hotel look inside. This home was designed once before by me, with a very traditional look. Now, the client wanted more of an open, clean, fresh look.
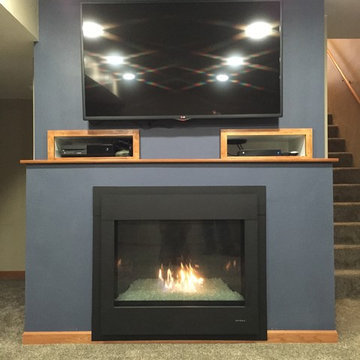
Idee per un soggiorno american style di medie dimensioni e aperto con sala formale, pareti blu, moquette, camino classico, cornice del camino in metallo, TV a parete e pavimento grigio
Soggiorni con moquette e cornice del camino in metallo - Foto e idee per arredare
4