Soggiorni con moquette e cornice del camino in metallo - Foto e idee per arredare
Filtra anche per:
Budget
Ordina per:Popolari oggi
101 - 120 di 802 foto
1 di 3
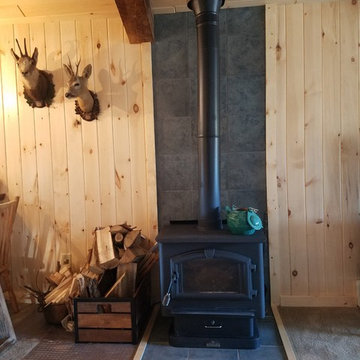
Foto di un soggiorno stile americano di medie dimensioni e aperto con sala formale, pareti beige, moquette, stufa a legna, cornice del camino in metallo, TV autoportante e pavimento beige
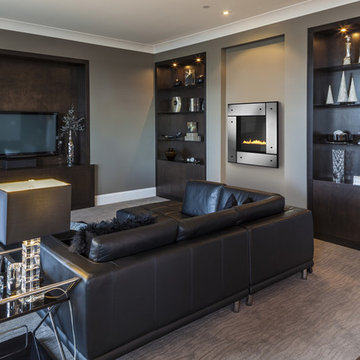
Only 7-inches deep. And the world's thinnest Direct Vent gas fireplace series. In square, vertical or horizontal models. Experience stunning design and efficient heat output in REVOlutionary new ways.
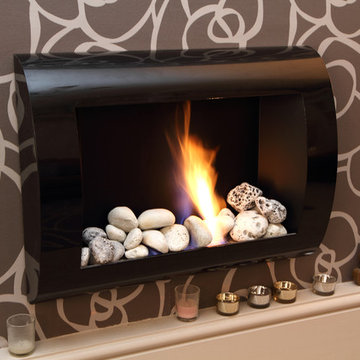
A fireplace in a room makes the place feel warm and homely on even the coldest of evenings.
Photo: Tony Timmington
Idee per un piccolo soggiorno design aperto con sala formale, pareti marroni, moquette, camino bifacciale, cornice del camino in metallo e TV autoportante
Idee per un piccolo soggiorno design aperto con sala formale, pareti marroni, moquette, camino bifacciale, cornice del camino in metallo e TV autoportante

The snug was treated to several coats of high gloss lacquer on the original panelling by a Swiss artisan and a bespoke 4m long sofa upholstered in sumptuous cotton velvet. A blind and cushions in coordinating paisley from Etro complete this decadent and comfortable sitting room.
Alex James
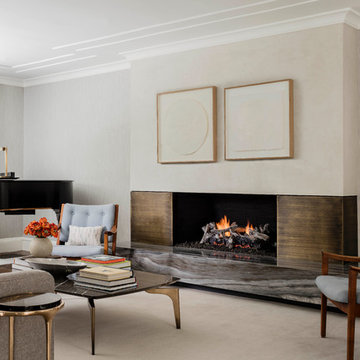
Photography by Michael J. Lee
Ispirazione per un grande soggiorno chic aperto con sala formale, pareti grigie, moquette, camino classico, cornice del camino in metallo e pavimento grigio
Ispirazione per un grande soggiorno chic aperto con sala formale, pareti grigie, moquette, camino classico, cornice del camino in metallo e pavimento grigio
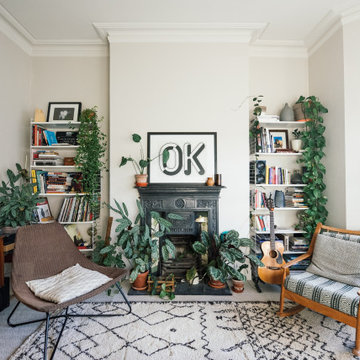
A laid back and relaxed living room for this sea-side Victorian converted flat.
Immagine di un soggiorno nordico di medie dimensioni e chiuso con sala formale, pareti bianche, moquette, camino classico, cornice del camino in metallo, nessuna TV e pavimento beige
Immagine di un soggiorno nordico di medie dimensioni e chiuso con sala formale, pareti bianche, moquette, camino classico, cornice del camino in metallo, nessuna TV e pavimento beige
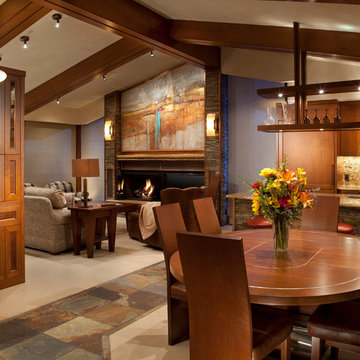
This 2000 square foot condominium has four bedrooms and a comfortable Living, Dining and Kitchen area. Every inch is utilized to make this ski-in and ski-out condominium a comfortable space for two or ten!
Manchester Architects, Inc. - Architects
Interiors, Etc. Interior designers,
Brent Moss Photography
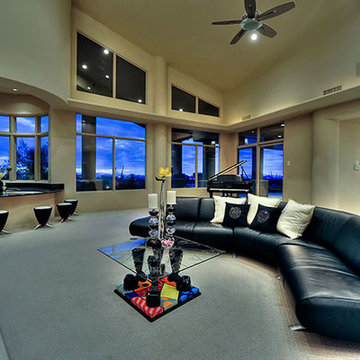
We love this home's unique design, especially the luxury living room shown here.
Immagine di un ampio soggiorno minimal aperto con angolo bar, pareti beige, moquette, TV autoportante, camino classico, cornice del camino in metallo e pavimento beige
Immagine di un ampio soggiorno minimal aperto con angolo bar, pareti beige, moquette, TV autoportante, camino classico, cornice del camino in metallo e pavimento beige
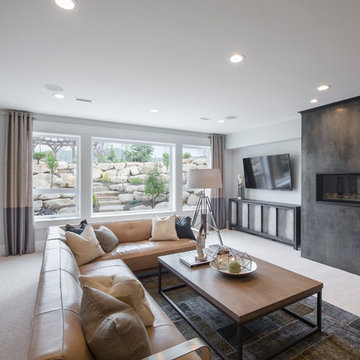
Nick Bayless Photography
Custom Home Design by Joe Carrick Design
Built By Highland Custom Homes
Interior Design by Chelsea Kasch - Striped Peony
Immagine di un grande soggiorno industriale aperto con sala formale, pareti grigie, moquette, camino lineare Ribbon, cornice del camino in metallo e TV a parete
Immagine di un grande soggiorno industriale aperto con sala formale, pareti grigie, moquette, camino lineare Ribbon, cornice del camino in metallo e TV a parete
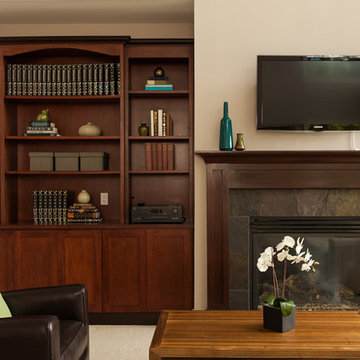
This Bellevue home was a delight to work on. The clients loved clean and simple lines and wanted a sophisticated yet comfortable look for their new home. We achieved that throughout the design and brought in punches of color through the artwork and the the accessories. These clients loved blues and greens so we carried those colors throughout the four rooms we designed for them and gave them a cohesive look throughout their home. They were very pleased with the overall design and love living in their new space.
---Photos taken by Bright House Images. ---
Project designed by interior design studio Kimberlee Marie Interiors. They serve the Seattle metro area including Seattle, Bellevue, Kirkland, Medina, Clyde Hill, and Hunts Point.
For more about Kimberlee Marie Interiors, see here: https://www.kimberleemarie.com/
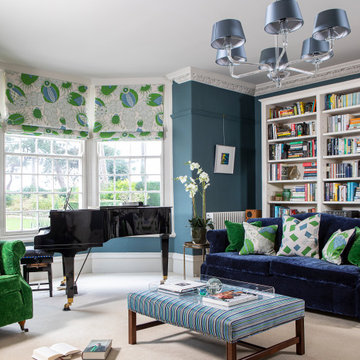
The brief for this beautiful drawing room in a North Yorkshire Georgian country house was to update the décor to give the room a more contemporary feel that was still in keeping with the age and style of the property. The room has the most beautiful bones with original cornicing intact but hadn’t been decorated for 20 years and needed a little TLC
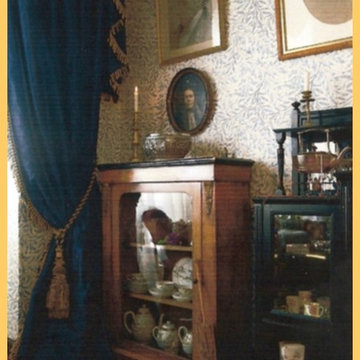
Immagine di un soggiorno vittoriano di medie dimensioni e chiuso con sala formale, pareti blu, moquette, camino classico, cornice del camino in metallo e nessuna TV
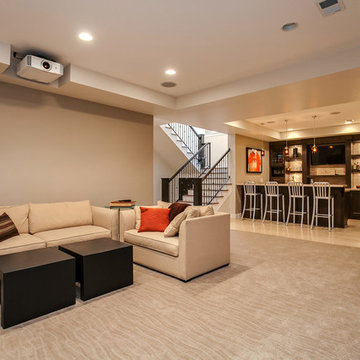
This client wanted to have their kitchen as their centerpiece for their house. As such, I designed this kitchen to have a dark walnut natural wood finish with timeless white kitchen island combined with metal appliances.
The entire home boasts an open, minimalistic, elegant, classy, and functional design, with the living room showcasing a unique vein cut silver travertine stone showcased on the fireplace. Warm colors were used throughout in order to make the home inviting in a family-friendly setting.
Project designed by Denver, Colorado interior designer Margarita Bravo. She serves Denver as well as surrounding areas such as Cherry Hills Village, Englewood, Greenwood Village, and Bow Mar.
For more about MARGARITA BRAVO, click here: https://www.margaritabravo.com/
To learn more about this project, click here: https://www.margaritabravo.com/portfolio/observatory-park/
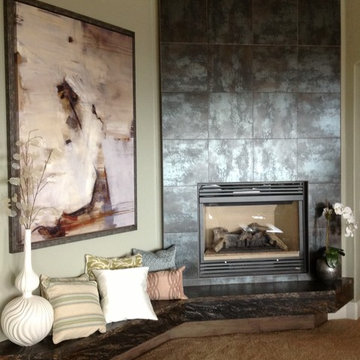
Esempio di un soggiorno classico chiuso con pareti beige, moquette, camino classico, cornice del camino in metallo e nessuna TV
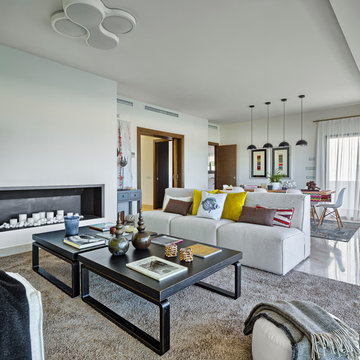
Esempio di un grande soggiorno design aperto con sala formale, pareti bianche, moquette, camino classico, cornice del camino in metallo e nessuna TV
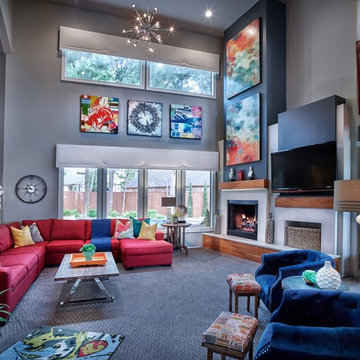
Esempio di un soggiorno contemporaneo aperto con pareti grigie, moquette, camino classico, cornice del camino in metallo, TV a parete, pavimento grigio e tappeto
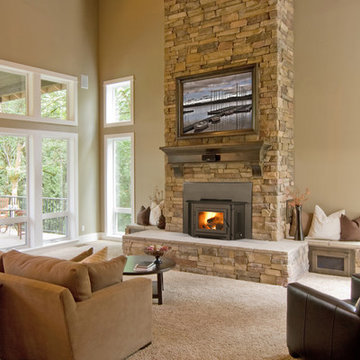
Ispirazione per un grande soggiorno stile americano chiuso con sala formale, pareti beige, moquette, camino classico, cornice del camino in metallo, nessuna TV e pavimento beige
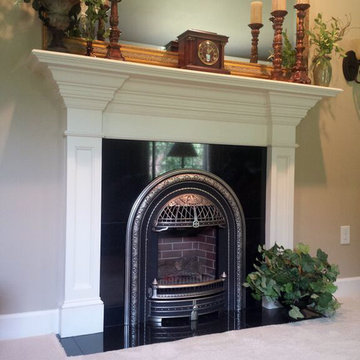
Idee per un soggiorno vittoriano con sala formale, pareti grigie, moquette, camino classico, cornice del camino in metallo e pavimento bianco
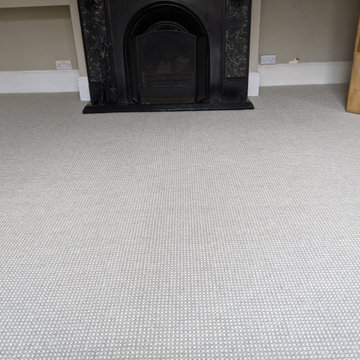
Riviera Florence fitted local...
Colour is Ombre, we had to be vocal...
And share these lovely pics of a Hertford home...
The lounge to be more precise, we love the tone.
Image 1/3
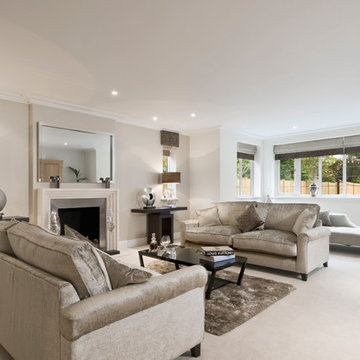
Idee per un soggiorno design di medie dimensioni con pareti beige, moquette, camino classico, cornice del camino in metallo, pavimento beige, sala formale e nessuna TV
Soggiorni con moquette e cornice del camino in metallo - Foto e idee per arredare
6