Soggiorni con cornice del camino in perlinato - Foto e idee per arredare
Filtra anche per:
Budget
Ordina per:Popolari oggi
221 - 240 di 1.054 foto
1 di 2
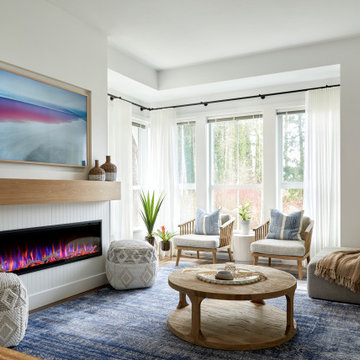
Coastal Furniture
Custom Media Unit and Fireplace
Foto di un grande soggiorno chic aperto con sala formale, pareti bianche, parquet chiaro, camino classico, cornice del camino in perlinato, parete attrezzata, pavimento marrone e pareti in perlinato
Foto di un grande soggiorno chic aperto con sala formale, pareti bianche, parquet chiaro, camino classico, cornice del camino in perlinato, parete attrezzata, pavimento marrone e pareti in perlinato
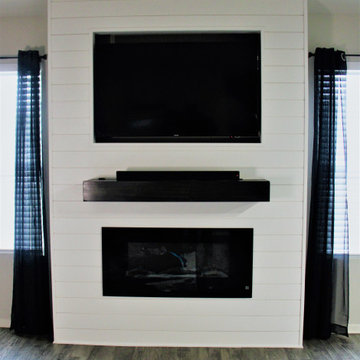
Idee per un soggiorno tradizionale di medie dimensioni e aperto con pareti grigie, pavimento in laminato, camino lineare Ribbon, cornice del camino in perlinato, parete attrezzata e pavimento grigio
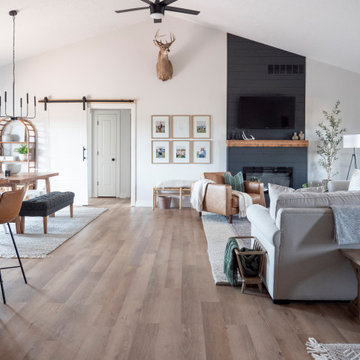
Inspired by sandy shorelines on the California coast, this beachy blonde vinyl floor brings just the right amount of variation to each room. With the Modin Collection, we have raised the bar on luxury vinyl plank. The result is a new standard in resilient flooring. Modin offers true embossed in register texture, a low sheen level, a rigid SPC core, an industry-leading wear layer, and so much more.
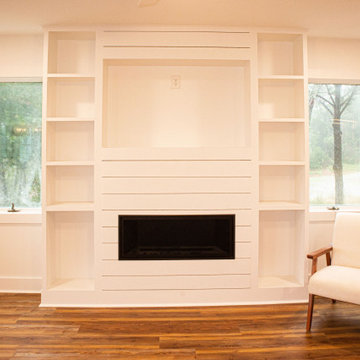
Immagine di un soggiorno stile marino di medie dimensioni e aperto con pareti bianche, camino classico, cornice del camino in perlinato, parete attrezzata e pavimento marrone

Advisement + Design - Construction advisement, custom millwork & custom furniture design, interior design & art curation by Chango & Co.
Idee per un soggiorno chic di medie dimensioni e aperto con sala formale, pareti bianche, parquet chiaro, cornice del camino in perlinato, TV autoportante, pavimento marrone, soffitto in legno e pareti in perlinato
Idee per un soggiorno chic di medie dimensioni e aperto con sala formale, pareti bianche, parquet chiaro, cornice del camino in perlinato, TV autoportante, pavimento marrone, soffitto in legno e pareti in perlinato
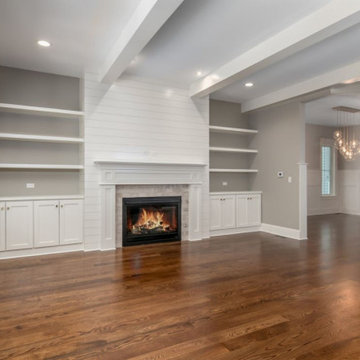
Classic farmhouse living room with white oak stained floor. Open built in shelves for display and media storage. Open to both the dining and kitchen. Timeless fireplace mantel is the center showcase of the room.
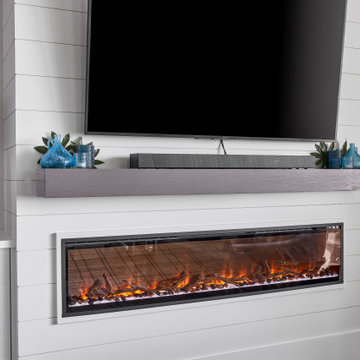
Foto di un grande soggiorno costiero con parquet scuro, cornice del camino in perlinato e TV a parete
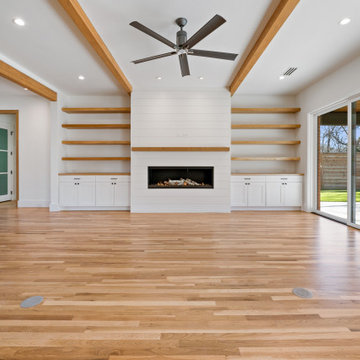
Foto di un grande soggiorno moderno aperto con pareti bianche, parquet chiaro, cornice del camino in perlinato, TV a parete, pavimento marrone e travi a vista
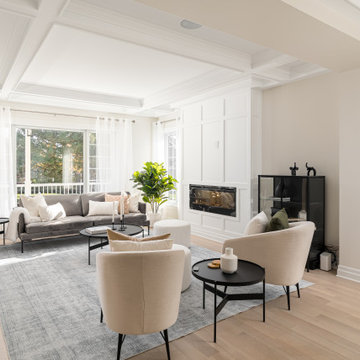
This beautiful totally renovated 4 bedroom home just hit the market. The owners wanted to make sure when potential buyers walked through, they would be able to imagine themselves living here.
A lot of details were incorporated into this luxury property from the steam fireplace in the primary bedroom to tiling and architecturally interesting ceilings.
If you would like a tour of this property we staged in Pointe Claire South, Quebec, contact Linda Gauthier at 514-609-6721.
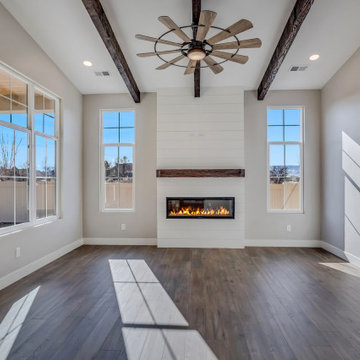
Bright & spacious living room, with ribbon fireplace, vaulted ceiling, exposed wood beams, and large windows
Immagine di un soggiorno rustico di medie dimensioni e aperto con pareti grigie, parquet scuro, camino lineare Ribbon, cornice del camino in perlinato, pavimento marrone e travi a vista
Immagine di un soggiorno rustico di medie dimensioni e aperto con pareti grigie, parquet scuro, camino lineare Ribbon, cornice del camino in perlinato, pavimento marrone e travi a vista
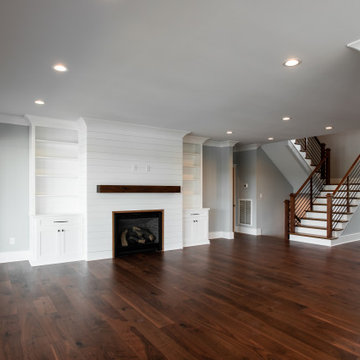
Ispirazione per un soggiorno tradizionale aperto con pareti grigie, pavimento in legno massello medio, camino classico e cornice del camino in perlinato
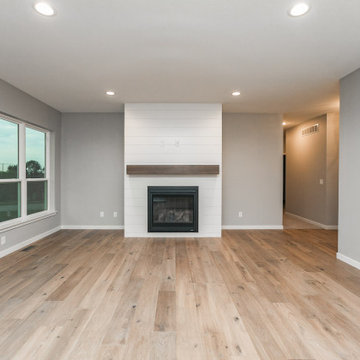
Great room with shiplap surrounding fireplace
Ispirazione per un soggiorno chic aperto con sala formale, pareti grigie, parquet chiaro e cornice del camino in perlinato
Ispirazione per un soggiorno chic aperto con sala formale, pareti grigie, parquet chiaro e cornice del camino in perlinato
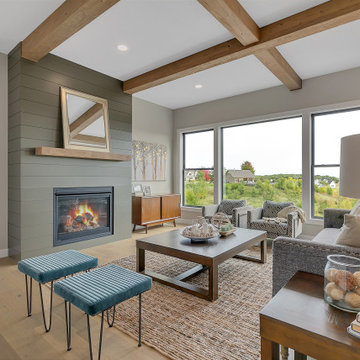
Idee per un soggiorno country di medie dimensioni e aperto con parquet chiaro, cornice del camino in perlinato e travi a vista
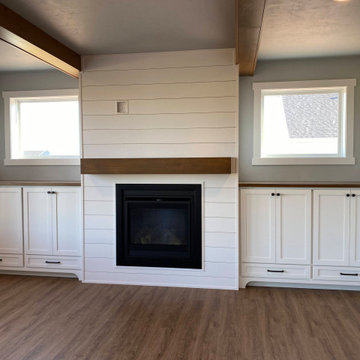
Immagine di un grande soggiorno country aperto con pareti blu, pavimento in vinile, camino classico, cornice del camino in perlinato, TV a parete, pavimento marrone e travi a vista
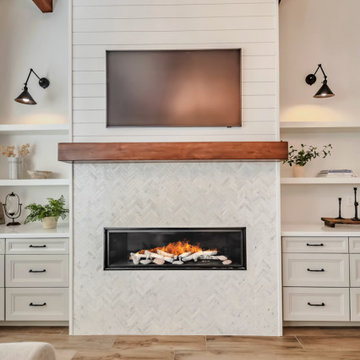
Immagine di un soggiorno chic aperto con pareti bianche, pavimento in gres porcellanato, cornice del camino in perlinato, TV a parete, pavimento marrone e travi a vista
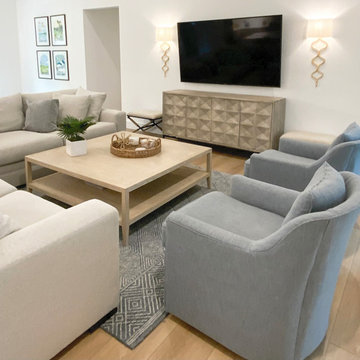
The family room houses an enormous sectional, to house the entire family on movie nights. Two blue swivel chairs complete the seating arrangement and continue the color palette throughout the family room.
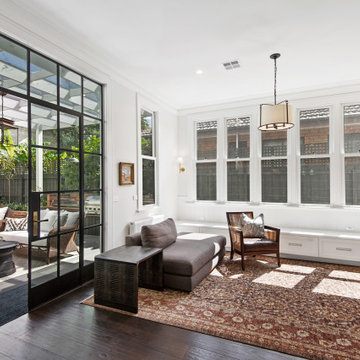
Double glass doors lead to the open plan kitchen, living and dining space of this beautiful period home. The rear yard picture framed by custom powder coated black steel doors with stunning hand turned brass fixtures
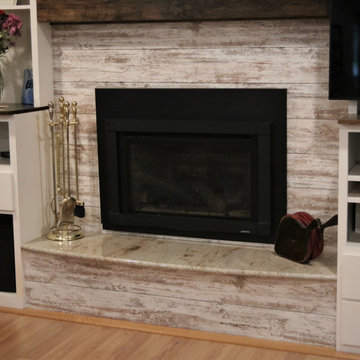
Sandalwood Granite Hearth
Sandalwood Granite hearth is the material of choice for this client’s fireplace. Granite hearth details include a full radius and full bullnose edge with a slight overhang. This DIY fireplace renovation was beautifully designed and implemented by the clients. French Creek Designs was chosen for the selection of granite for their hearth from the many remnants available at available slab yard. Adding the wood mantle to offset the wood fireplace is a bonus in addition to the decor.
Sandalwood Granite Hearth complete in Client Project Fireplace Renovation ~ Thank you for sharing! As a result, Client Testimony “French Creek did a fantastic job in the size and shape of the stone. It’s beautiful! Thank you!”
Hearth Materials of Choice
In addition, to granite selections available is quartz and wood hearths. French Creek Designs home improvement designers work with various local artisans for wood hearths and mantels in addition to Grothouse which offers wood in 60+ wood species, and 30 edge profiles.
Granite Slab Yard Available
When it comes to stone, there is no substitute for viewing full slabs granite. You will be able to view our inventory of granite at our local slab yard. Alternatively, French Creek Designs can arrange client viewing of stone slabs.
Get unbeatable prices with our No Waste Program Stone Countertops. The No Waste Program features a selection of granite we keep in stock. Having a large countertop selection inventory on hand. This allows us to only charge for the square footage you need, with no additional transportation costs.
In addition, to the full slabs remember to peruse through the remnants for those smaller projects such as tabletops, small vanity countertops, mantels and hearths. Many great finds such as the sandalwood granite hearth as seen in this fireplace renovation.

Fireplace Re-Design
Foto di un grande soggiorno country con pareti bianche, pavimento in laminato, camino classico, cornice del camino in perlinato, pavimento beige e soffitto a volta
Foto di un grande soggiorno country con pareti bianche, pavimento in laminato, camino classico, cornice del camino in perlinato, pavimento beige e soffitto a volta
The family room is easily the hardest working room in the house. With 19' ceilings and a towering black panel fireplace this room makes everyday living just a little easier with easy access to the dining area, kitchen, mudroom, and outdoor space. The large windows bathe the room with sunlight and warmth.
Soggiorni con cornice del camino in perlinato - Foto e idee per arredare
12